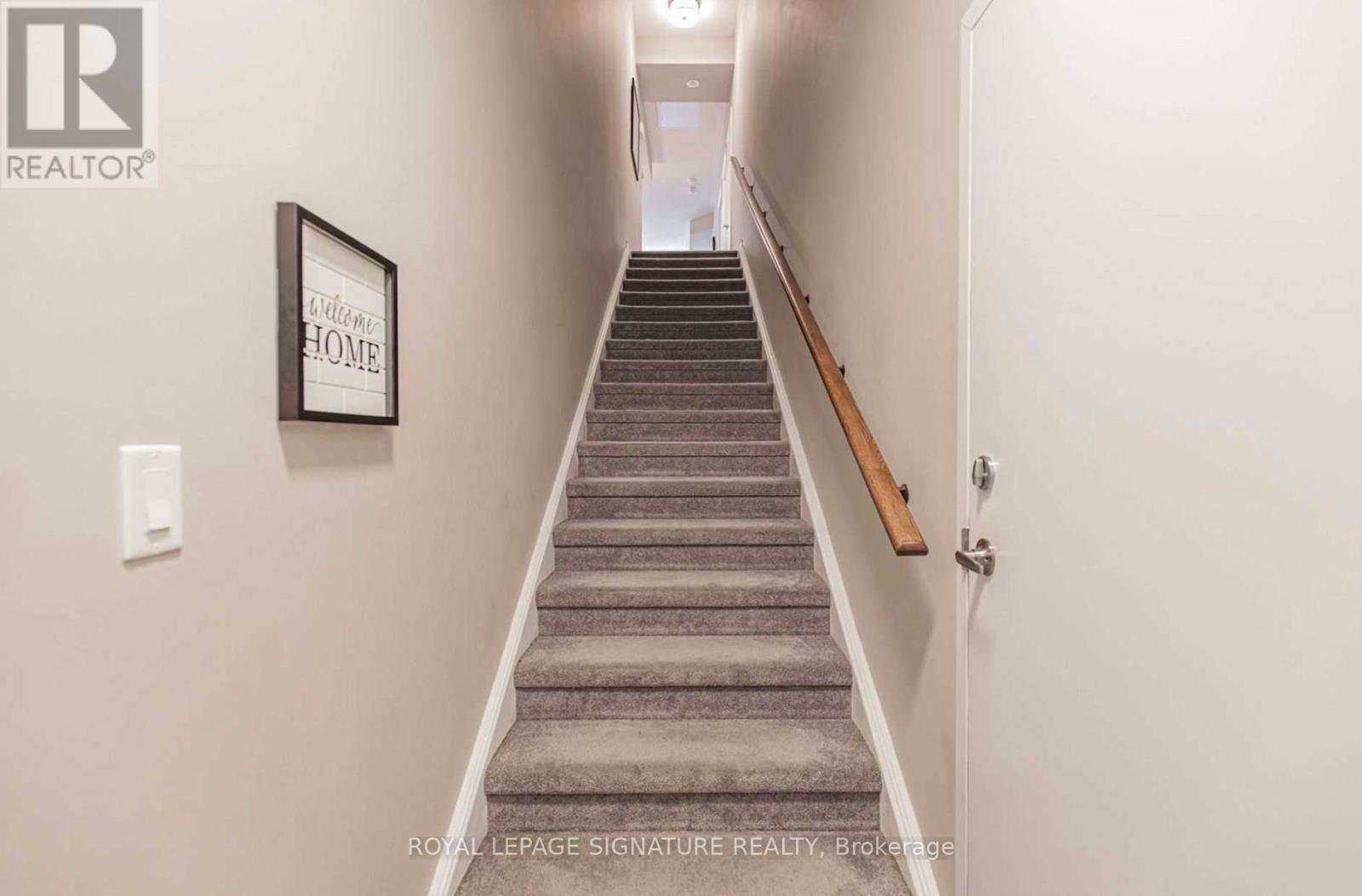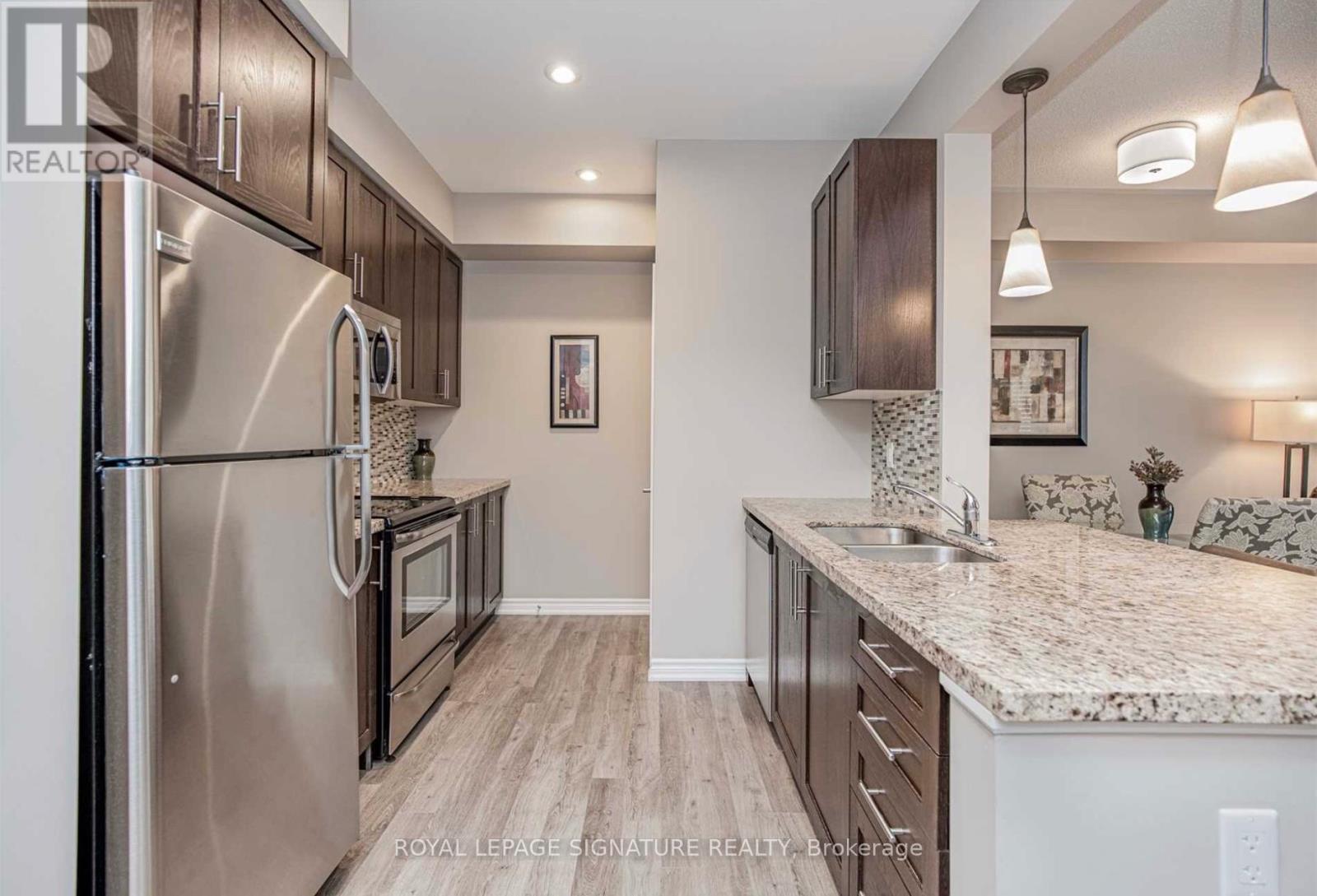54 - 1430 Gord Vinson Avenue N Clarington, Ontario L1E 0J6
$2,450 Monthly
This spacious 1-bedroom, 1-bath condo offers approximately 900 sq. ft. of bright, open living space,featuring a huge living and dining area with large windows that fill the home with natural light.The big kitchen is equipped with granite countertops, offering ample space for cooking andentertaining. The master bedroom includes a walk-in closet and a private ensuite bathroom for addedconvenience. The 3-piece bath is well-designed and functional, while the laundry ensuite addspracticality to your daily routine. Step outside to the huge balcony with beautiful views, ideal forrelaxing or enjoying your morning coffee. With 1 car garage parking and 2 additional parking spaces,parking is never an issue. Located close to parks, schools, and a hospital, this home offers an unbeatable location. Must-see property-come and see why you'll love it! **** EXTRAS **** Tenant pay all the utilities inc-HWT rental @$53/mon. Tenants & their agents verify all measurements.Restricted Pets: only cats allowed,Attach Sch A W/Offer: Rental App,Full Credit Report,Photo ID, Emp Letter, 2 Pay Checks, $300 Key Deposit (id:58043)
Property Details
| MLS® Number | E11910086 |
| Property Type | Single Family |
| Community Name | Courtice |
| AmenitiesNearBy | Hospital, Park, Public Transit, Schools |
| CommunityFeatures | Pet Restrictions, Community Centre |
| Features | Balcony |
| ParkingSpaceTotal | 3 |
Building
| BathroomTotal | 1 |
| BedroomsAboveGround | 1 |
| BedroomsTotal | 1 |
| Amenities | Exercise Centre, Party Room, Visitor Parking |
| CoolingType | Central Air Conditioning |
| ExteriorFinish | Brick |
| FlooringType | Vinyl, Porcelain Tile |
| HeatingFuel | Natural Gas |
| HeatingType | Forced Air |
| SizeInterior | 799.9932 - 898.9921 Sqft |
| Type | Row / Townhouse |
Parking
| Attached Garage |
Land
| Acreage | No |
| LandAmenities | Hospital, Park, Public Transit, Schools |
Rooms
| Level | Type | Length | Width | Dimensions |
|---|---|---|---|---|
| Main Level | Kitchen | 10.99 m | 8.89 m | 10.99 m x 8.89 m |
| Main Level | Living Room | 19.84 m | 14.92 m | 19.84 m x 14.92 m |
| Main Level | Dining Room | 19.84 m | 14.92 m | 19.84 m x 14.92 m |
| Main Level | Primary Bedroom | 12.84 m | 12.89 m | 12.84 m x 12.89 m |
| Main Level | Bathroom | 10 m | 6.6 m | 10 m x 6.6 m |
| Main Level | Laundry Room | Measurements not available |
Interested?
Contact us for more information
Gaurav Puri
Salesperson
495 Wellington St W #100
Toronto, Ontario M5V 1G1
















