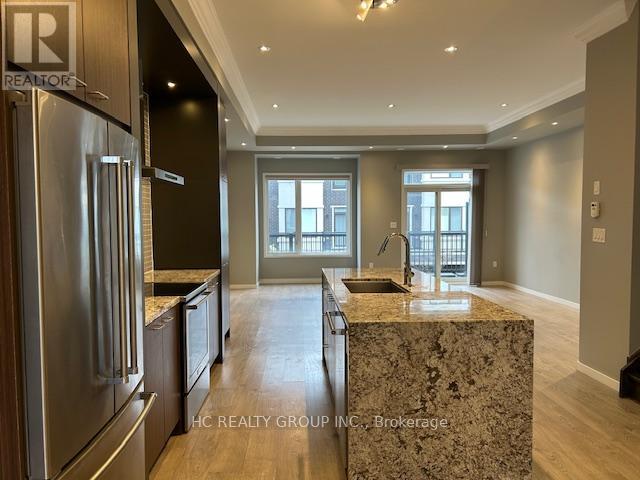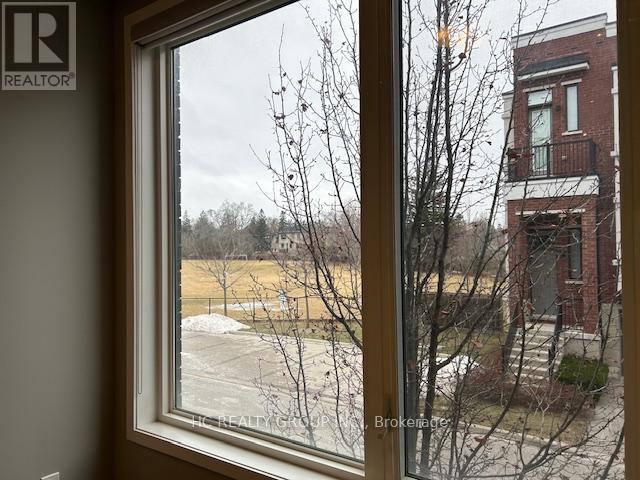54 - 31 Lafferty Lane Richmond Hill, Ontario L4C 0Z8
$3,750 Monthly
Modern Luxurious Double Cars Garage With Driveway Townhouse On Bayview In Prime Richmond Hill Area. 10 Ft Smooth Ceilings, Lots Of Pot Lights, Custom Built Wardrobes, Open Concept Layout European Inspired Custom Designed Kitchen Cabinetry With Large Waterfall Quartz Countertop, Laminate Flooring Throughout, Overlook The Park, Close To Top Rank Bayview Secondary And Crosby Height Elementary. **** EXTRAS **** S/S Fridge, Stove, B/I Dishwasher, Rangehood, Washer, Dryer, A/C, All Electric Lights Fixtures , Windows Blinds, Gdo With Remote. **No Pets & Non Smokers** (id:58043)
Property Details
| MLS® Number | N11907631 |
| Property Type | Single Family |
| Community Name | Crosby |
| CommunityFeatures | Pet Restrictions |
| Features | Balcony, In Suite Laundry |
| ParkingSpaceTotal | 4 |
Building
| BathroomTotal | 3 |
| BedroomsAboveGround | 3 |
| BedroomsTotal | 3 |
| CoolingType | Central Air Conditioning |
| ExteriorFinish | Brick |
| FlooringType | Laminate |
| HalfBathTotal | 1 |
| HeatingFuel | Natural Gas |
| HeatingType | Forced Air |
| StoriesTotal | 3 |
| SizeInterior | 1999.983 - 2248.9813 Sqft |
| Type | Row / Townhouse |
Parking
| Attached Garage |
Land
| Acreage | No |
Rooms
| Level | Type | Length | Width | Dimensions |
|---|---|---|---|---|
| Second Level | Primary Bedroom | 5.75 m | 4.06 m | 5.75 m x 4.06 m |
| Second Level | Bedroom 2 | 3.45 m | 2.95 m | 3.45 m x 2.95 m |
| Second Level | Bedroom 3 | 3.48 m | 2.72 m | 3.48 m x 2.72 m |
| Lower Level | Recreational, Games Room | 3.58 m | 3.45 m | 3.58 m x 3.45 m |
| Main Level | Living Room | 5.73 m | 3.91 m | 5.73 m x 3.91 m |
| Main Level | Dining Room | 3.52 m | 3.22 m | 3.52 m x 3.22 m |
| Main Level | Kitchen | 5.26 m | 3.33 m | 5.26 m x 3.33 m |
https://www.realtor.ca/real-estate/27767336/54-31-lafferty-lane-richmond-hill-crosby-crosby
Interested?
Contact us for more information
Lisa Pikyuk Leung
Salesperson
9206 Leslie St 2nd Flr
Richmond Hill, Ontario L4B 2N8




















