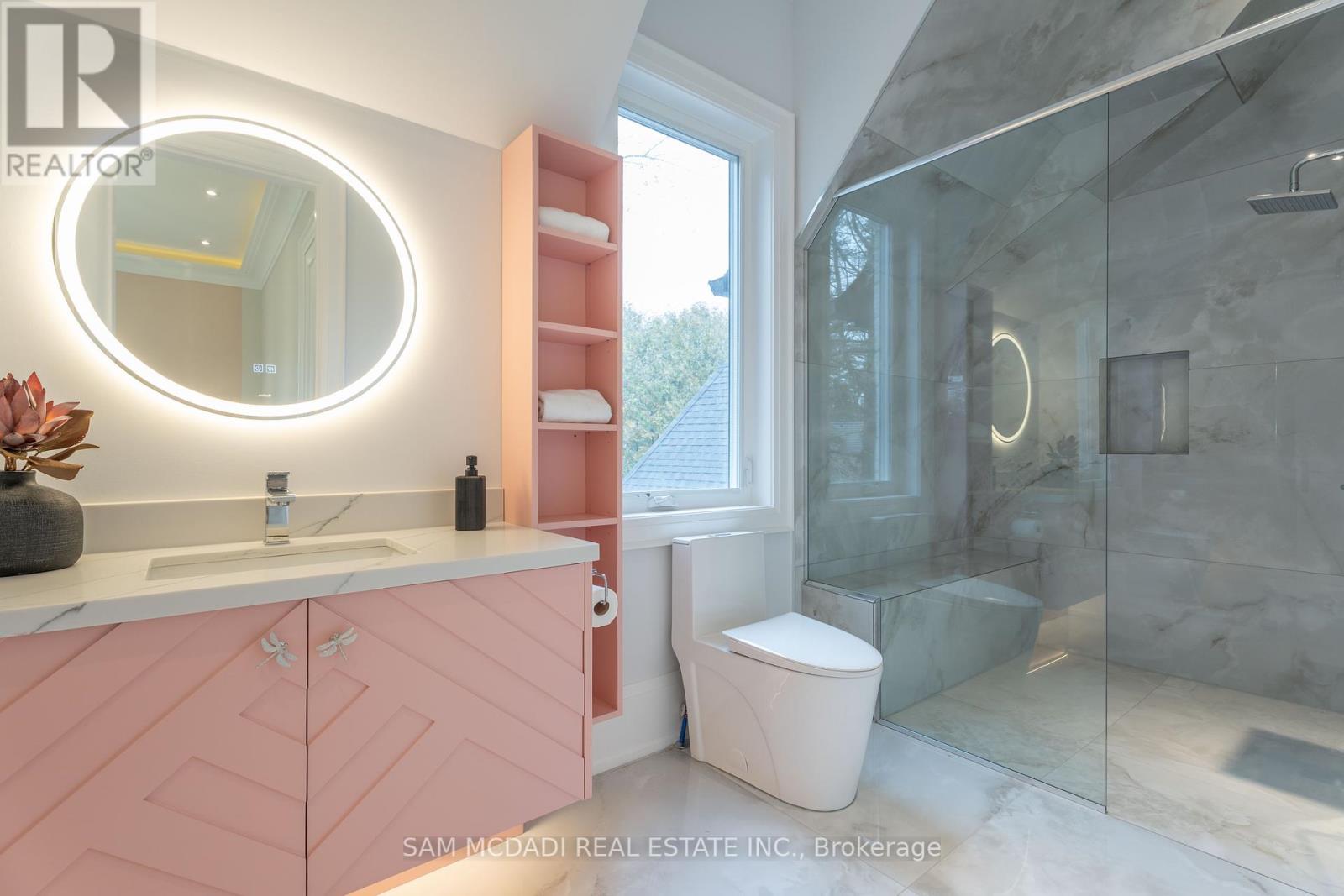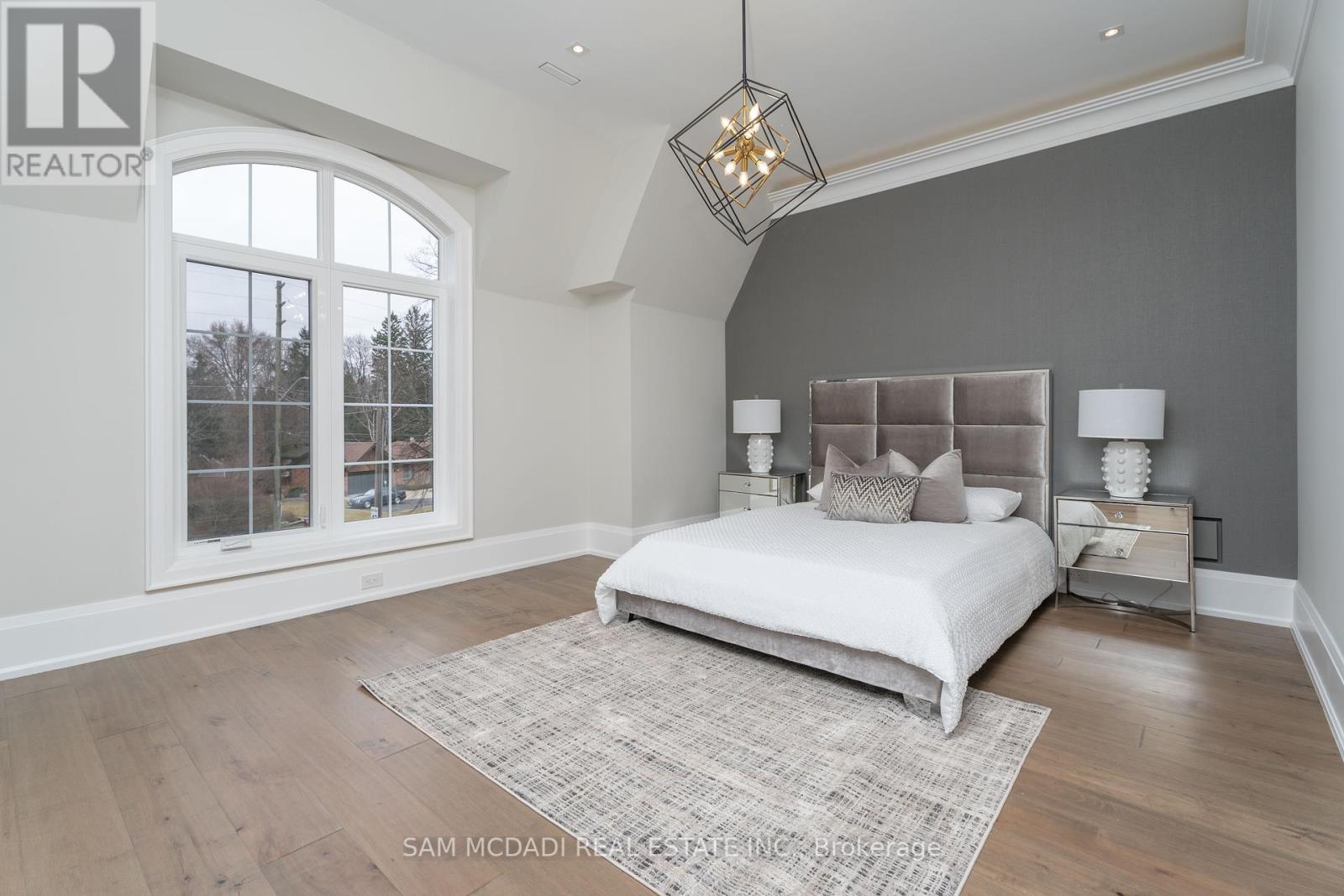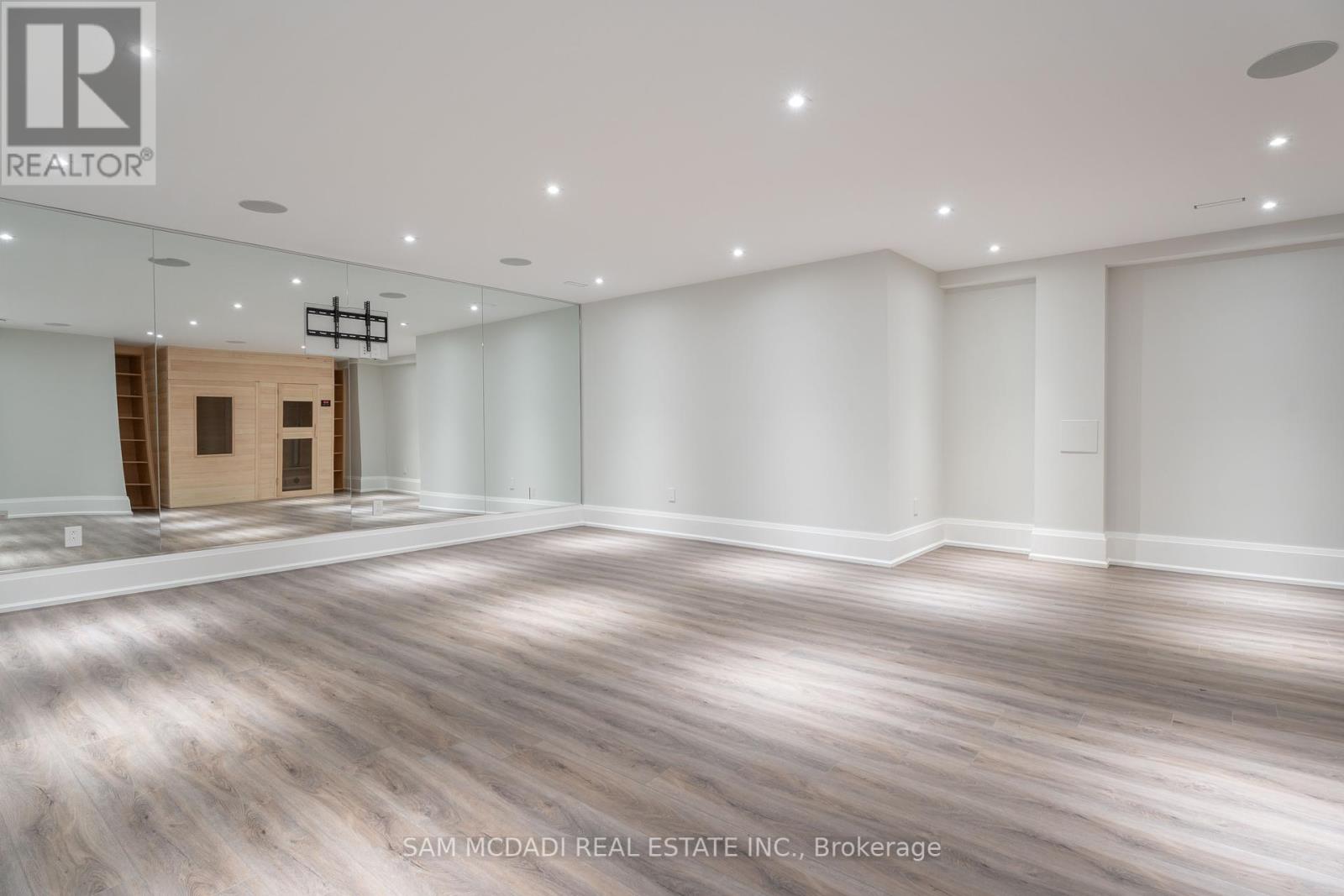540 Bob O Link Road Mississauga (Clarkson), Ontario L5J 2P4
$7,999,000
Meticulously designed on a sprawling 100' x 180' lot in renowned Rattray Park Estates is this modern palatial beauty w/ the utmost attention to detail. Well manicured grounds encircle this home offering 9,300 sf total w/ natural light radiating thru expansive windows/skylights. The open concept flr plan fts prodigious living areas w/ soaring ceiling heights elevated w/ surround sound & illuminated LED lighting, hardwood & porcelain flrs & a Cambridge elevator that is accessible on all levels. Step into your gourmet kitchen designed w/ a lg centre island, honed porcelain counters, high-end appls & a butlers servery station w/ w/i pantry. Elegant family room draws your eyes up via the porcelain gas fireplace, adding an intriguing sophisticated touch. Main flr primary suite ft a 5pc ensuite w/ heated flrs, lg w/i closet & w/o to your private patio. 4 well-appointed bdrms upstairs w/ w/i closets & ensuites. This remarkable smart home also boasts: an office, a nanny & guest suite, a 3-tier **** EXTRAS **** theatre, radiant heated flrs in the bsmt, a 2nd kitchen, a control4 security system, 400amp electrical panel, a hot tub, multiple balconies, 12 car driveway & more! Beautifully landscaped pool size bckyard! (id:58043)
Property Details
| MLS® Number | W9345720 |
| Property Type | Single Family |
| Neigbourhood | Clarkson |
| Community Name | Clarkson |
| AmenitiesNearBy | Park |
| Features | Wooded Area, Conservation/green Belt |
| ParkingSpaceTotal | 14 |
Building
| BathroomTotal | 10 |
| BedroomsAboveGround | 5 |
| BedroomsBelowGround | 2 |
| BedroomsTotal | 7 |
| BasementDevelopment | Finished |
| BasementFeatures | Walk Out |
| BasementType | Full (finished) |
| ConstructionStyleAttachment | Detached |
| CoolingType | Central Air Conditioning |
| ExteriorFinish | Stone |
| FireplacePresent | Yes |
| FlooringType | Vinyl, Hardwood |
| FoundationType | Poured Concrete |
| HalfBathTotal | 1 |
| HeatingFuel | Natural Gas |
| HeatingType | Forced Air |
| StoriesTotal | 2 |
| Type | House |
| UtilityWater | Municipal Water |
Parking
| Garage |
Land
| Acreage | No |
| FenceType | Fenced Yard |
| LandAmenities | Park |
| Sewer | Sanitary Sewer |
| SizeDepth | 180 Ft |
| SizeFrontage | 100 Ft |
| SizeIrregular | 100 X 180 Ft |
| SizeTotalText | 100 X 180 Ft |
| SurfaceWater | Lake/pond |
Rooms
| Level | Type | Length | Width | Dimensions |
|---|---|---|---|---|
| Second Level | Bedroom 2 | 6.86 m | 4.43 m | 6.86 m x 4.43 m |
| Second Level | Bedroom 3 | 6.35 m | 5.04 m | 6.35 m x 5.04 m |
| Second Level | Bedroom 4 | 5.82 m | 5.1 m | 5.82 m x 5.1 m |
| Second Level | Bedroom 5 | 4.11 m | 4.13 m | 4.11 m x 4.13 m |
| Basement | Recreational, Games Room | 6.76 m | 17.42 m | 6.76 m x 17.42 m |
| Basement | Exercise Room | 6.34 m | 8.41 m | 6.34 m x 8.41 m |
| Main Level | Kitchen | 5.84 m | 5.32 m | 5.84 m x 5.32 m |
| Main Level | Dining Room | 5.11 m | 4.15 m | 5.11 m x 4.15 m |
| Main Level | Living Room | 5.05 m | 4.32 m | 5.05 m x 4.32 m |
| Main Level | Family Room | 5.48 m | 6.48 m | 5.48 m x 6.48 m |
| Main Level | Office | 3.37 m | 4.12 m | 3.37 m x 4.12 m |
| Main Level | Primary Bedroom | 5.33 m | 4.92 m | 5.33 m x 4.92 m |
https://www.realtor.ca/real-estate/27405035/540-bob-o-link-road-mississauga-clarkson-clarkson
Interested?
Contact us for more information
Sam Allan Mcdadi
Salesperson
110 - 5805 Whittle Rd
Mississauga, Ontario L4Z 2J1











































