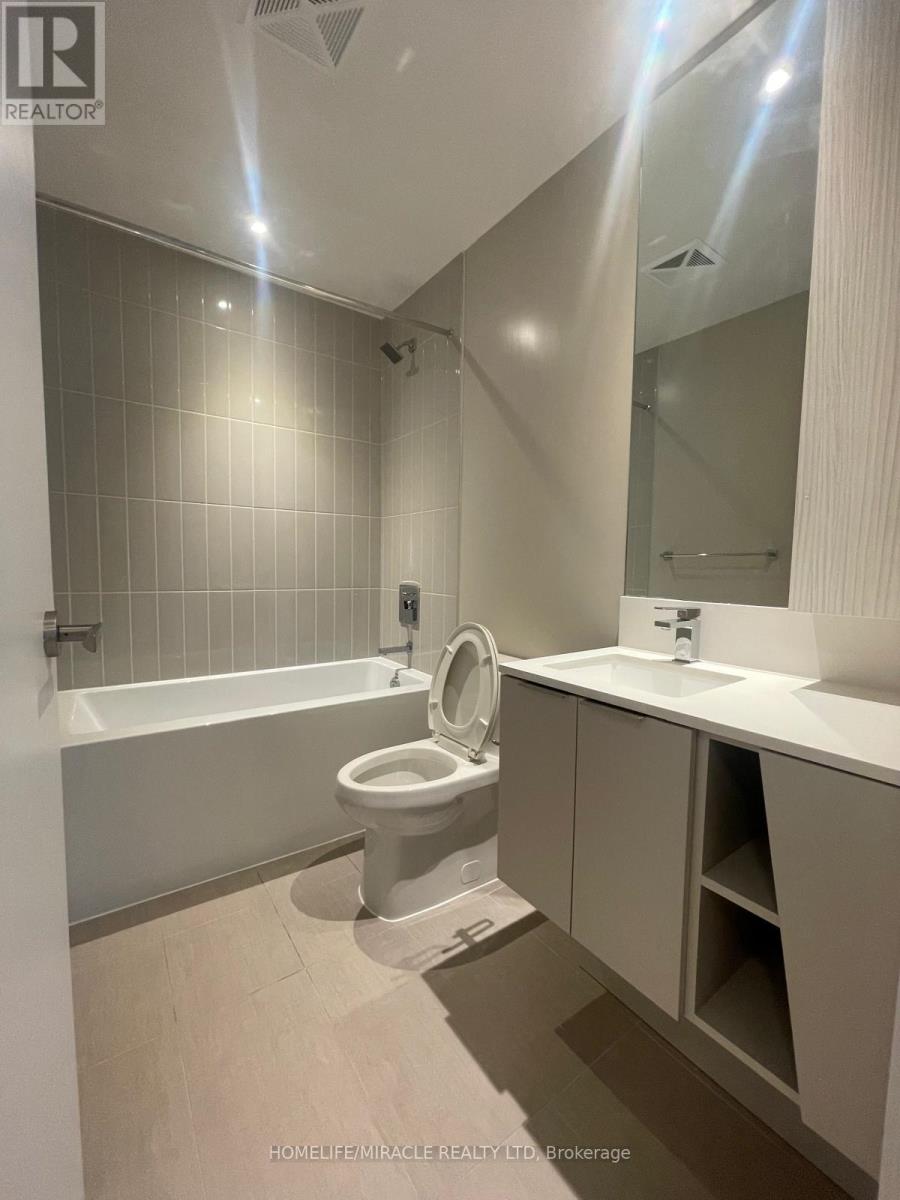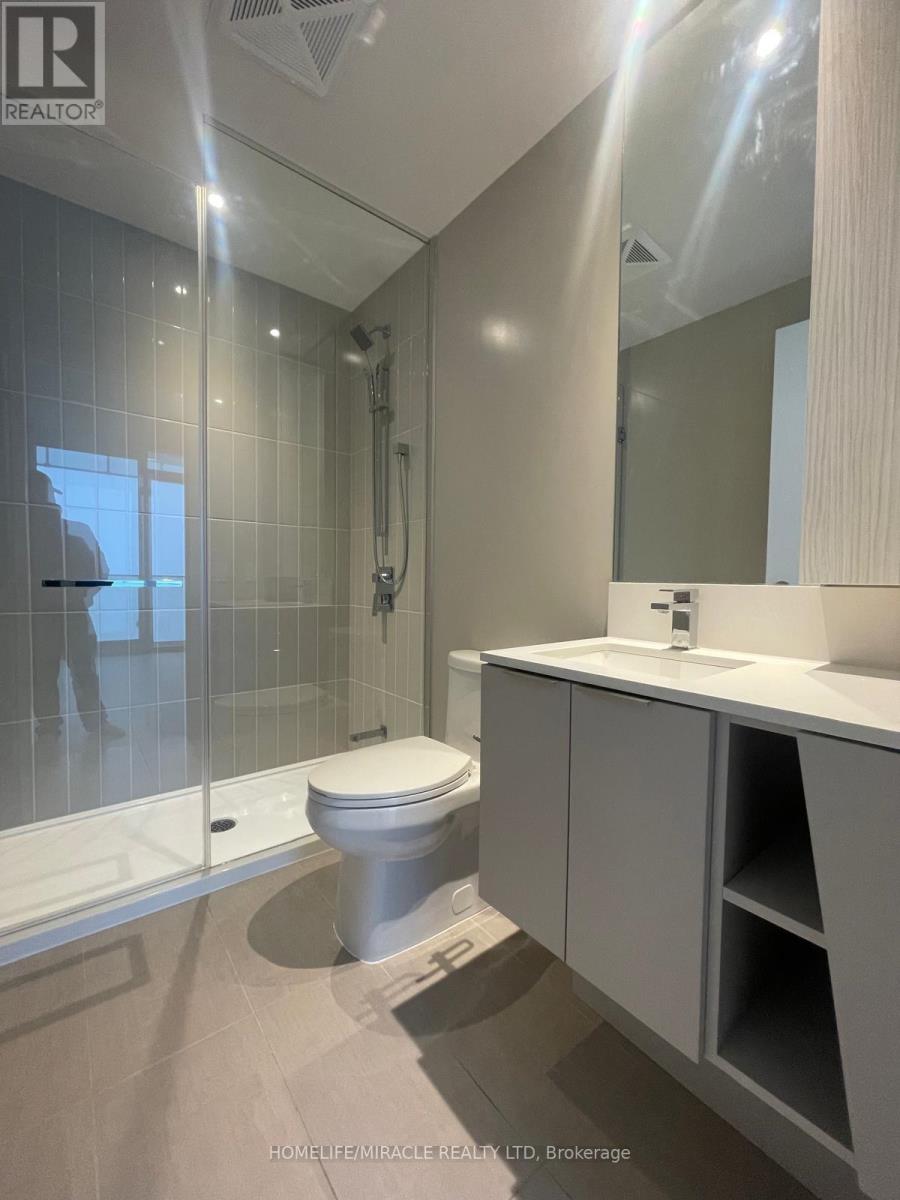5404 - 3900 Confederation Parkway Mississauga, Ontario L5B 0M3
$3,150 Monthly
CORNER UNIT, 251SQFT WRAP AROUND BALCONY, 2Br+Flex With One Parking And One Locker At High In Demand M-City. This Unit Features Smooth Ceilings, High Quality Floors, Floor To Ceiling Windows And W/O To Balcony, Open Kitchen W/Quartz Counters And B/I Appliances, Both Bedrooms Feature Mirrored Closets And Walkout To Balcony. Large Flex With Large Window & Sliding Barn Door, Perfect As Home Office or Can Be Potentially Used as a 3rd Bedroom. Professionally Painted. Rogers Internet Included. Close To Square One Shopping Mall, Public Transit, Go Station, Access To 401/403 Highway, Parks, Schools, Library, Restaurants, Celebration Square, Grocery Stores, Etc. **** EXTRAS **** Stainless Steel Stove, Integrated Fridge & Dishwasher, Stacked White Washer & Dryer. 1 Parking & 1 Locker Included. (id:58043)
Property Details
| MLS® Number | W11902848 |
| Property Type | Single Family |
| Neigbourhood | City Centre |
| Community Name | City Centre |
| AmenitiesNearBy | Park, Public Transit, Schools |
| CommunityFeatures | Pet Restrictions, Community Centre |
| Features | Balcony |
| ParkingSpaceTotal | 1 |
| PoolType | Outdoor Pool |
Building
| BathroomTotal | 2 |
| BedroomsAboveGround | 2 |
| BedroomsBelowGround | 1 |
| BedroomsTotal | 3 |
| Amenities | Security/concierge, Recreation Centre, Exercise Centre, Party Room, Visitor Parking, Storage - Locker |
| CoolingType | Central Air Conditioning |
| ExteriorFinish | Concrete |
| FlooringType | Laminate |
| HeatingFuel | Natural Gas |
| HeatingType | Forced Air |
| SizeInterior | 999.992 - 1198.9898 Sqft |
| Type | Apartment |
Parking
| Underground |
Land
| Acreage | No |
| LandAmenities | Park, Public Transit, Schools |
Rooms
| Level | Type | Length | Width | Dimensions |
|---|---|---|---|---|
| Main Level | Living Room | 6 m | 5.08 m | 6 m x 5.08 m |
| Main Level | Dining Room | 6 m | 5.08 m | 6 m x 5.08 m |
| Main Level | Kitchen | 6 m | 5.08 m | 6 m x 5.08 m |
| Main Level | Primary Bedroom | 2.77 m | 4 m | 2.77 m x 4 m |
| Main Level | Bedroom 2 | 2.44 m | 2.7 m | 2.44 m x 2.7 m |
| Main Level | Den | 2.45 m | 1.85 m | 2.45 m x 1.85 m |
Interested?
Contact us for more information
Nutan Arya
Salesperson
11a-5010 Steeles Ave. West
Toronto, Ontario M9V 5C6


















