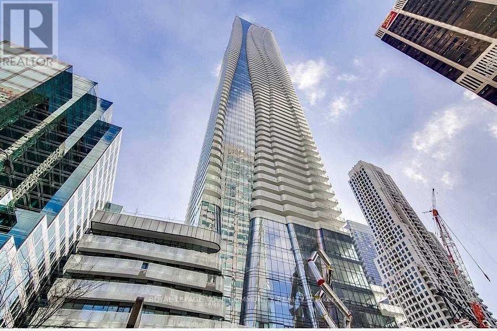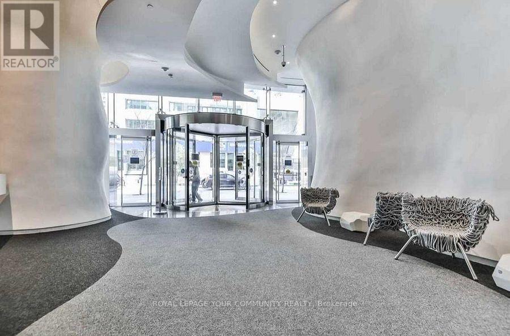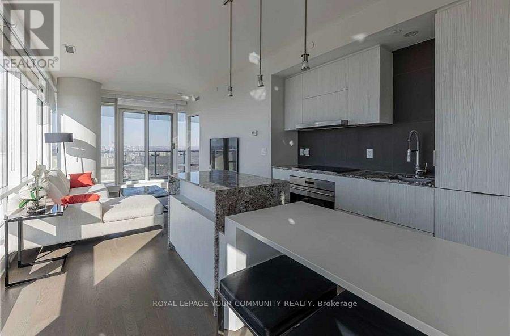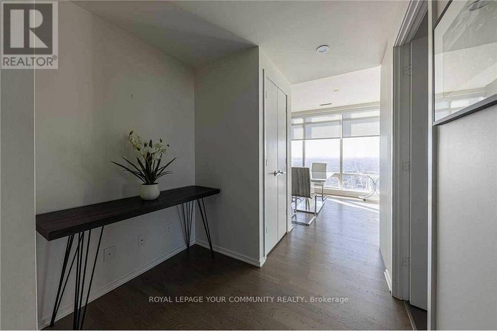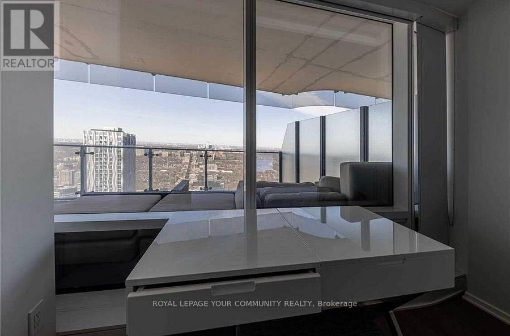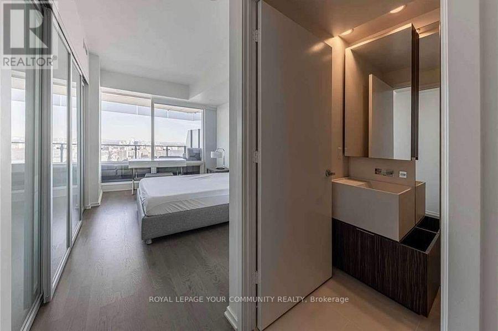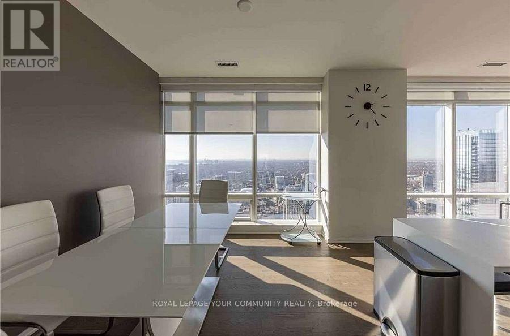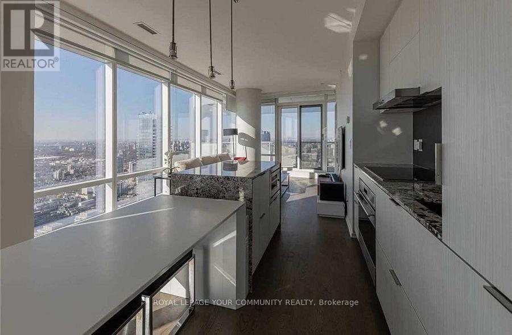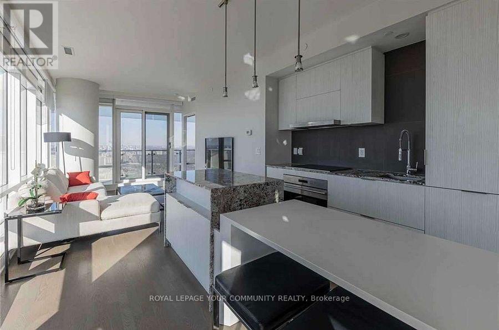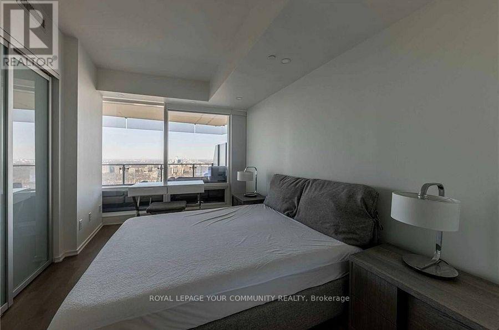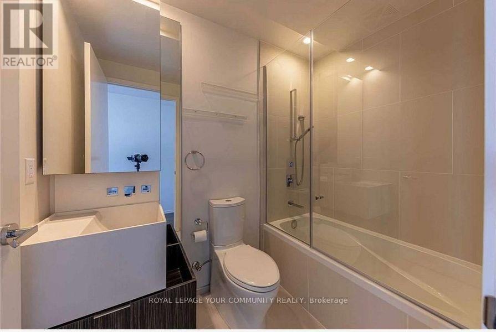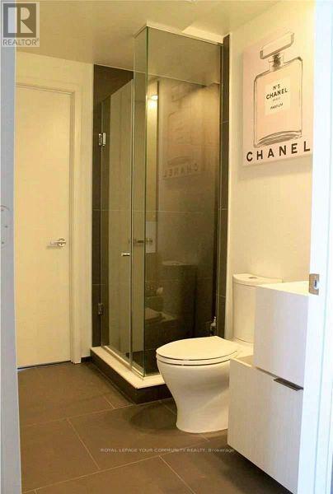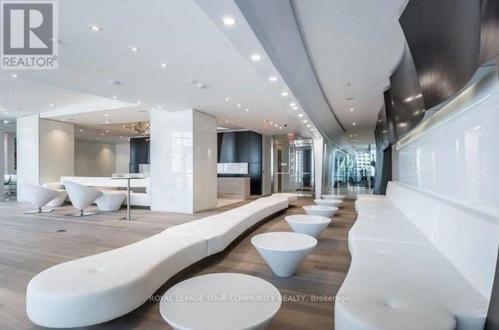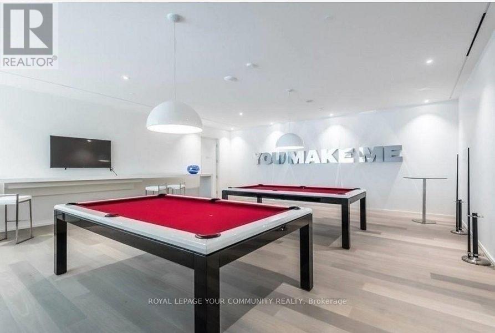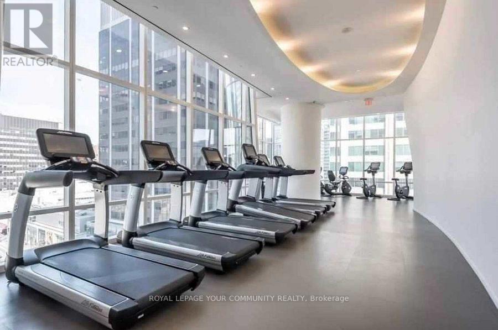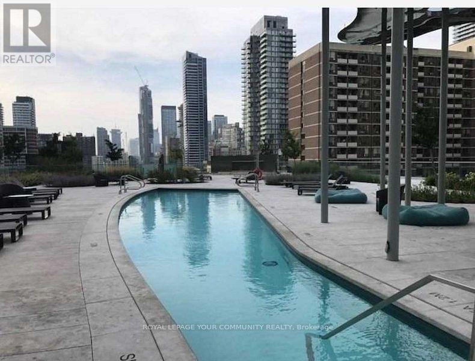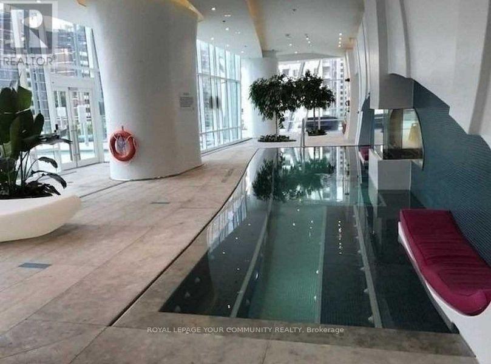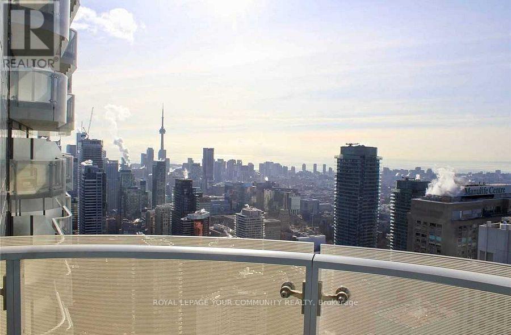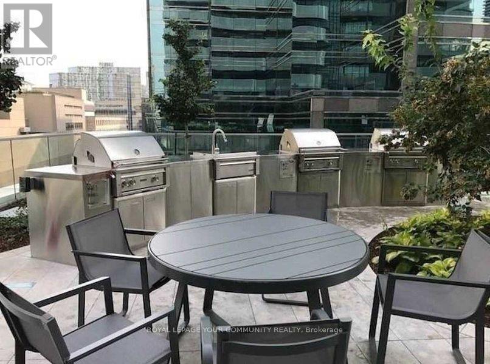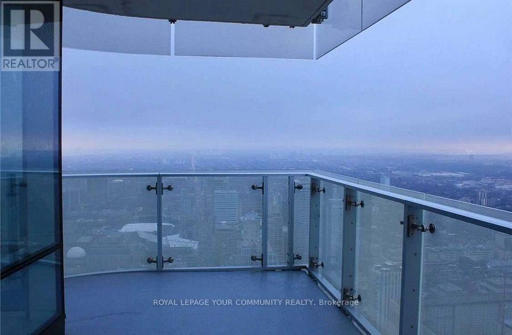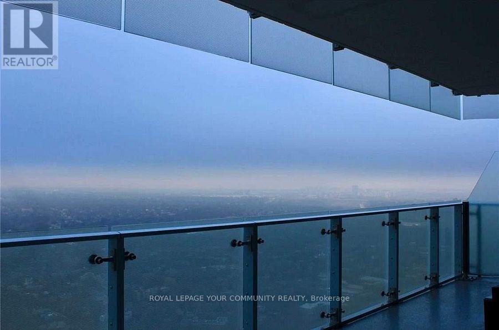5409 - 1 Bloor Street E Toronto, Ontario M4W 0A8
$4,700 Monthly
Above Toronto's skyline rests the most sought after, award winning and internationally acclaimed residence, One Bloor. Anchored by a six-storey podium, the building peaks at an impressive seventy-six floors. One Bloor emobdies effortless livng in its highest form and reaches beyond to make spaces for all of life's moments and the opportunity to create new ones. At the intersection of Toronto's bustling streets of Yonge and Bloor and two major subway lines, you will find that you are well-connected to all the unparalleled luxuries that the city has to offer. This is the address that defines Toronto and it is made for a life without limits.Spectacular Iconic One Bloor Condo In Yorkville. Direct Access To Subway! Modern Furnished 2 Bdrm, 2 Bath Walk-Out To The Spacious Balcony. Rooftop Terrace, Indoor/Outdoor Pool, Fully Equipped Gym, 24 Hr Concierge, Steps From Designer Shopping, Direct Access To Ttc, The New Four Seasons Hotel, One Hazelton Hotel And Numerous Fine Dining Locations.See Floor Plan In Attachments. (id:58043)
Property Details
| MLS® Number | C12463956 |
| Property Type | Single Family |
| Neigbourhood | Toronto Centre |
| Community Name | Church-Yonge Corridor |
| Amenities Near By | Park, Public Transit |
| Community Features | Pet Restrictions, Community Centre |
| Features | Carpet Free |
| Parking Space Total | 1 |
| Pool Type | Indoor Pool, Outdoor Pool |
| View Type | View, City View, Lake View |
Building
| Bathroom Total | 2 |
| Bedrooms Above Ground | 2 |
| Bedrooms Below Ground | 1 |
| Bedrooms Total | 3 |
| Amenities | Security/concierge, Sauna, Party Room, Storage - Locker |
| Appliances | Dryer, Furniture, Washer, Window Coverings |
| Cooling Type | Central Air Conditioning |
| Exterior Finish | Concrete |
| Fire Protection | Security Guard, Smoke Detectors |
| Flooring Type | Hardwood |
| Heating Fuel | Natural Gas |
| Heating Type | Forced Air |
| Size Interior | 1,000 - 1,199 Ft2 |
| Type | Apartment |
Parking
| Underground | |
| Garage |
Land
| Acreage | No |
| Land Amenities | Park, Public Transit |
Rooms
| Level | Type | Length | Width | Dimensions |
|---|---|---|---|---|
| Ground Level | Living Room | 9.97 m | 3.93 m | 9.97 m x 3.93 m |
| Ground Level | Dining Room | 9.97 m | 3.93 m | 9.97 m x 3.93 m |
| Ground Level | Kitchen | 9.97 m | 3.39 m | 9.97 m x 3.39 m |
| Ground Level | Primary Bedroom | 4.24 m | 2.87 m | 4.24 m x 2.87 m |
| Ground Level | Bedroom 2 | 3.5 m | 2.71 m | 3.5 m x 2.71 m |
Contact Us
Contact us for more information
Svetlana Chkarboul
Salesperson
8854 Yonge Street
Richmond Hill, Ontario L4C 0T4
(905) 731-2000
(905) 886-7556


