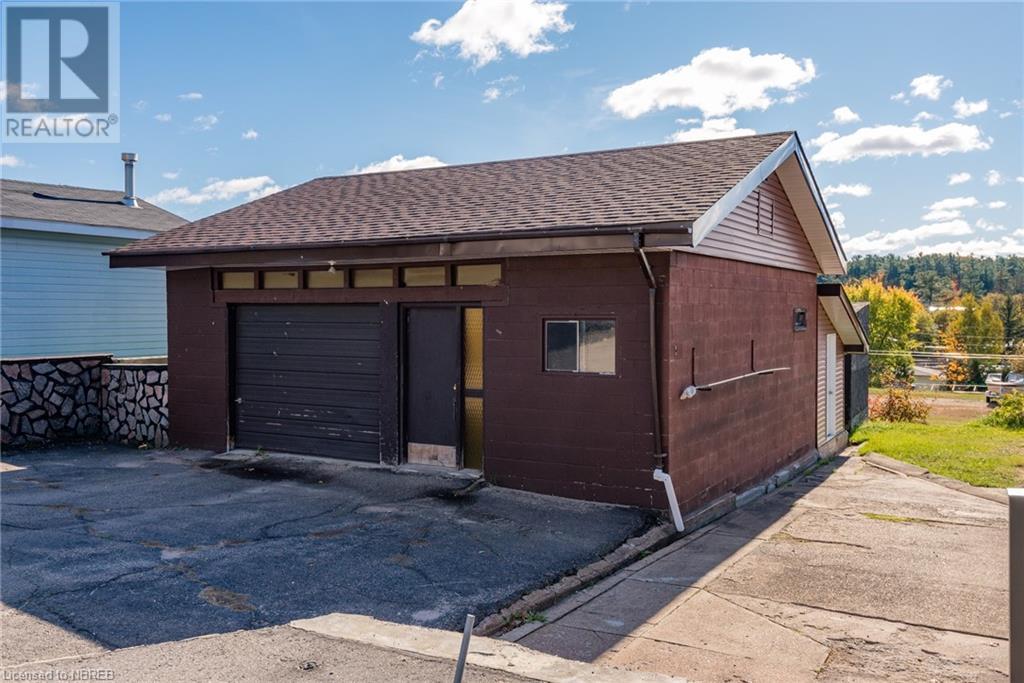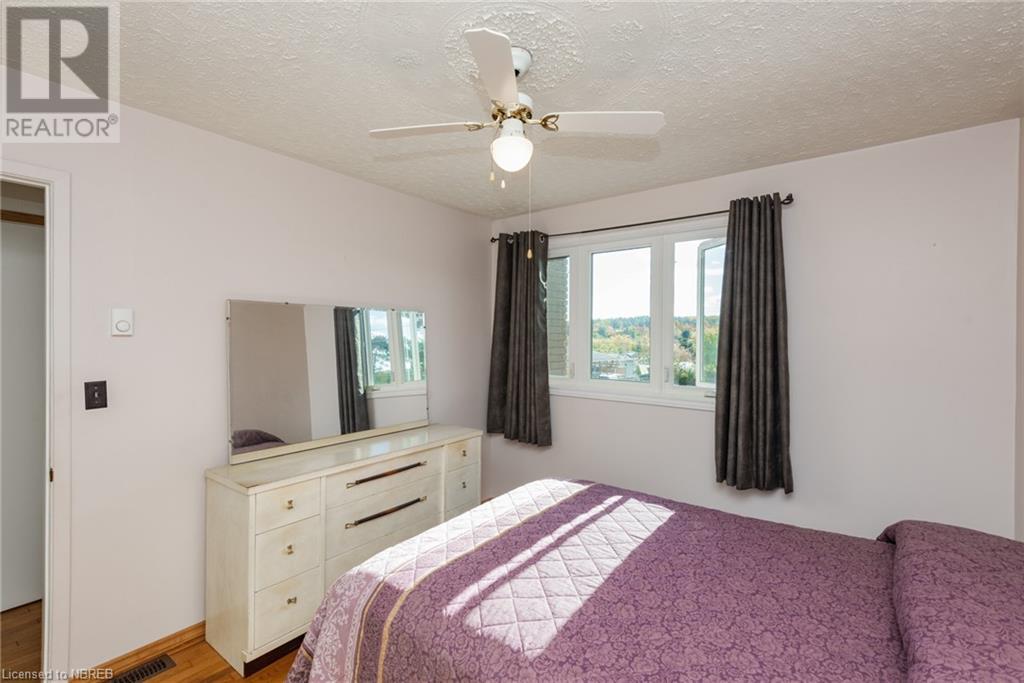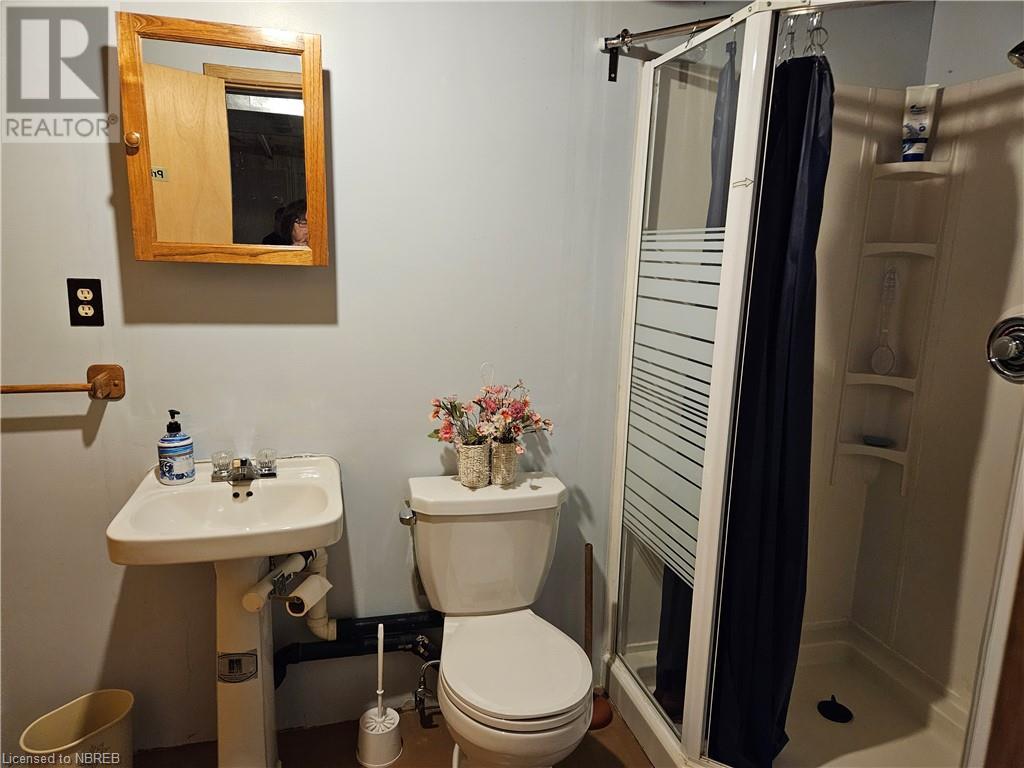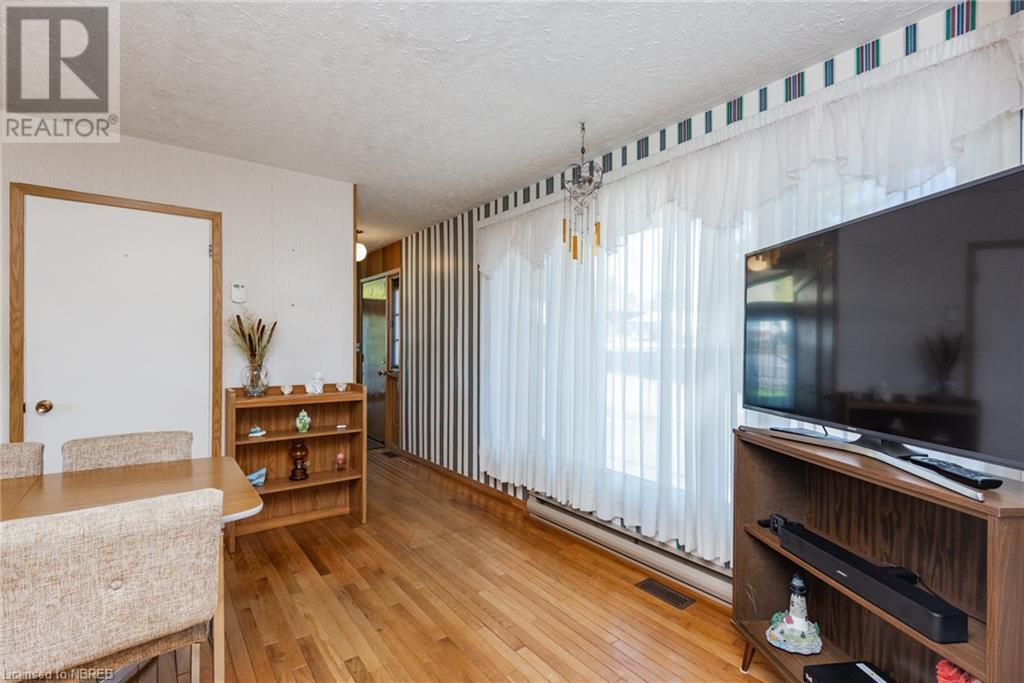541 Brydges Street Mattawa, Ontario P0H 1V0
3 Bedroom
2 Bathroom
2472 sqft
2 Level
Fireplace
Central Air Conditioning
Baseboard Heaters
$347,500
Immediate Possession. Brick bungalow with access from 2 streets. 3 bedrooms, 2 baths. Dining room with patio doors leading to large deck. Living room with cathedral ceilings. Gas heat, central air, full basement with rec room. 2 decks. Garage 26X26, storage shed. Paved driveway for 8 vehicles. Many upgrades. Some hardwood floors. Walking distance to school, church, and beach. (id:58043)
Property Details
| MLS® Number | 40638427 |
| Property Type | Single Family |
| AmenitiesNearBy | Airport, Beach, Golf Nearby, Hospital, Marina, Park, Place Of Worship, Playground, Schools, Shopping, Ski Area |
| CommunicationType | High Speed Internet |
| CommunityFeatures | Community Centre, School Bus |
| Features | Paved Driveway, Recreational |
| ParkingSpaceTotal | 8 |
| Structure | Shed |
Building
| BathroomTotal | 2 |
| BedroomsAboveGround | 3 |
| BedroomsTotal | 3 |
| Appliances | Dryer, Oven - Built-in, Stove, Washer, Window Coverings |
| ArchitecturalStyle | 2 Level |
| BasementDevelopment | Partially Finished |
| BasementType | Full (partially Finished) |
| ConstructionStyleAttachment | Detached |
| CoolingType | Central Air Conditioning |
| ExteriorFinish | Brick |
| FireProtection | None |
| FireplacePresent | Yes |
| FireplaceTotal | 1 |
| Fixture | Ceiling Fans |
| HeatingFuel | Natural Gas |
| HeatingType | Baseboard Heaters |
| StoriesTotal | 2 |
| SizeInterior | 2472 Sqft |
| Type | House |
| UtilityWater | Municipal Water |
Parking
| Detached Garage |
Land
| AccessType | Road Access, Highway Access |
| Acreage | No |
| FenceType | Partially Fenced |
| LandAmenities | Airport, Beach, Golf Nearby, Hospital, Marina, Park, Place Of Worship, Playground, Schools, Shopping, Ski Area |
| Sewer | Municipal Sewage System |
| SizeDepth | 132 Ft |
| SizeFrontage | 82 Ft |
| SizeIrregular | 0.31 |
| SizeTotal | 0.31 Ac|under 1/2 Acre |
| SizeTotalText | 0.31 Ac|under 1/2 Acre |
| ZoningDescription | R1 |
Rooms
| Level | Type | Length | Width | Dimensions |
|---|---|---|---|---|
| Basement | Recreation Room | 19'0'' x 22'0'' | ||
| Basement | 3pc Bathroom | Measurements not available | ||
| Basement | Utility Room | 33'0'' x 22'0'' | ||
| Main Level | Bedroom | 9'0'' x 9'0'' | ||
| Main Level | Bedroom | 7'7'' x 12'8'' | ||
| Main Level | Primary Bedroom | 10'0'' x 11'8'' | ||
| Main Level | 5pc Bathroom | 10'0'' x 5'0'' | ||
| Main Level | Living Room | 11'8'' x 20'0'' | ||
| Main Level | Dining Room | 20'0'' x 11'8'' | ||
| Main Level | Kitchen | 9'6'' x 9'6'' |
Utilities
| Cable | Available |
| Electricity | Available |
| Natural Gas | Available |
| Telephone | Available |
https://www.realtor.ca/real-estate/27336615/541-brydges-street-mattawa
Interested?
Contact us for more information
James O'hare
Salesperson
Royal LePage Northern Life Realty, Brokerage
117 Chippewa Street West
North Bay, Ontario P1B 6G3
117 Chippewa Street West
North Bay, Ontario P1B 6G3

























