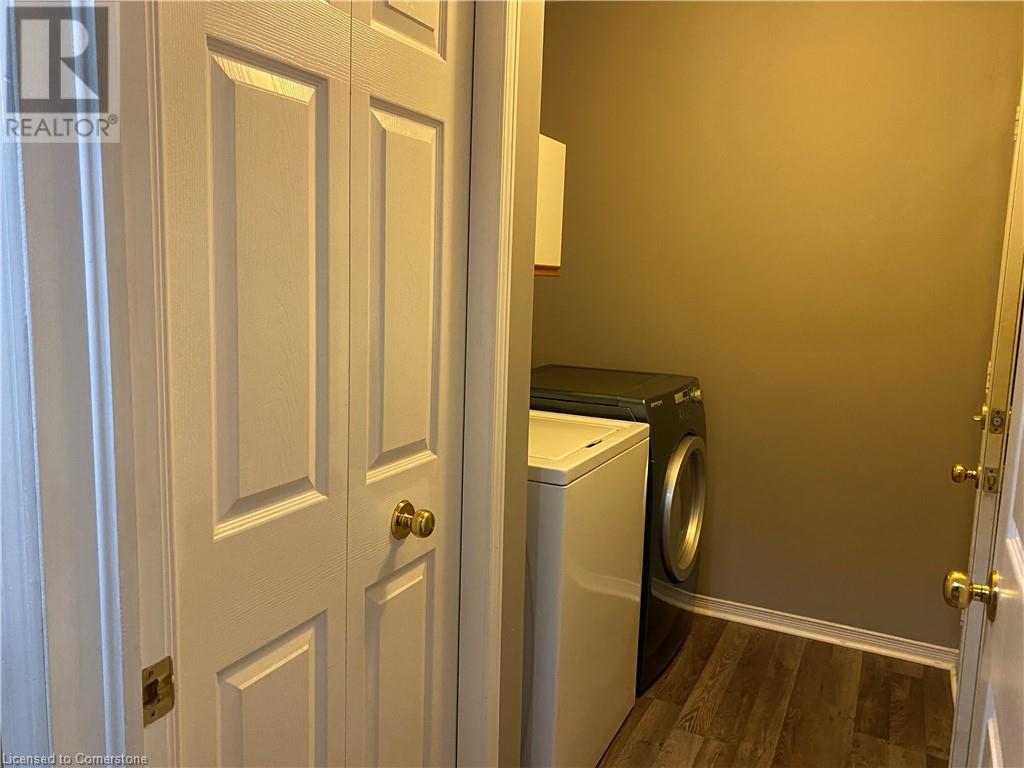541 Wild Iris Avenue Waterloo, Ontario N2V 2W4
$2,850 MonthlyInsurance
4-Bedroom End Unit Townhouse for Lease – Waterloo (Creekside/Laurelwood) Available April 1, 2025 Perfect for a family, this 4-bedroom, three parking in total, 1.5-bathroom end-unit townhouse is located in the sought-after Creekside/Laurelwood neighborhood. Features: Spacious layout with hardwood flooring throughout the main and upper floors Large fully fenced yard with a porch for added privacy End unit for extra natural light and privacy Prime Location – Close To: Shopping centers and grocery stores Top-rated schools YMCA and fitness centers Universities (University of Waterloo & Wilfrid Laurier) Requirements: Good credit score Proof of income Location: Waterloo (Creekside/Laurelwood) Interested? Contact for more details or to schedule a viewing! (id:58043)
Property Details
| MLS® Number | 40695412 |
| Property Type | Single Family |
| AmenitiesNearBy | Playground, Schools |
| CommunityFeatures | Quiet Area |
| EquipmentType | Water Heater |
| ParkingSpaceTotal | 3 |
| RentalEquipmentType | Water Heater |
Building
| BathroomTotal | 2 |
| BedroomsAboveGround | 4 |
| BedroomsTotal | 4 |
| Appliances | Dishwasher, Dryer, Refrigerator, Stove, Water Meter, Washer |
| ArchitecturalStyle | 2 Level |
| BasementDevelopment | Unfinished |
| BasementType | Full (unfinished) |
| ConstructedDate | 2006 |
| ConstructionStyleAttachment | Attached |
| CoolingType | Central Air Conditioning |
| ExteriorFinish | Aluminum Siding, Brick |
| FoundationType | Poured Concrete |
| HalfBathTotal | 1 |
| HeatingType | Forced Air |
| StoriesTotal | 2 |
| SizeInterior | 1590 Sqft |
| Type | Row / Townhouse |
| UtilityWater | Municipal Water |
Parking
| Attached Garage |
Land
| AccessType | Road Access |
| Acreage | No |
| FenceType | Fence |
| LandAmenities | Playground, Schools |
| Sewer | Municipal Sewage System |
| SizeDepth | 98 Ft |
| SizeFrontage | 38 Ft |
| SizeTotalText | Under 1/2 Acre |
| ZoningDescription | Res |
Rooms
| Level | Type | Length | Width | Dimensions |
|---|---|---|---|---|
| Second Level | Bedroom | 10'8'' x 11'0'' | ||
| Second Level | Bedroom | 10'1'' x 11'0'' | ||
| Second Level | Bedroom | 10'8'' x 11'8'' | ||
| Second Level | Bedroom | 17'0'' x 14'0'' | ||
| Second Level | 4pc Bathroom | Measurements not available | ||
| Basement | Laundry Room | Measurements not available | ||
| Main Level | Living Room | 13'9'' x 11'0'' | ||
| Main Level | Kitchen | 20'10'' x 10'5'' | ||
| Main Level | 2pc Bathroom | Measurements not available |
https://www.realtor.ca/real-estate/27869238/541-wild-iris-avenue-waterloo
Interested?
Contact us for more information
Yan Li
Broker
5-25 Bruce St.
Kitchener, Ontario N2B 1Y4













