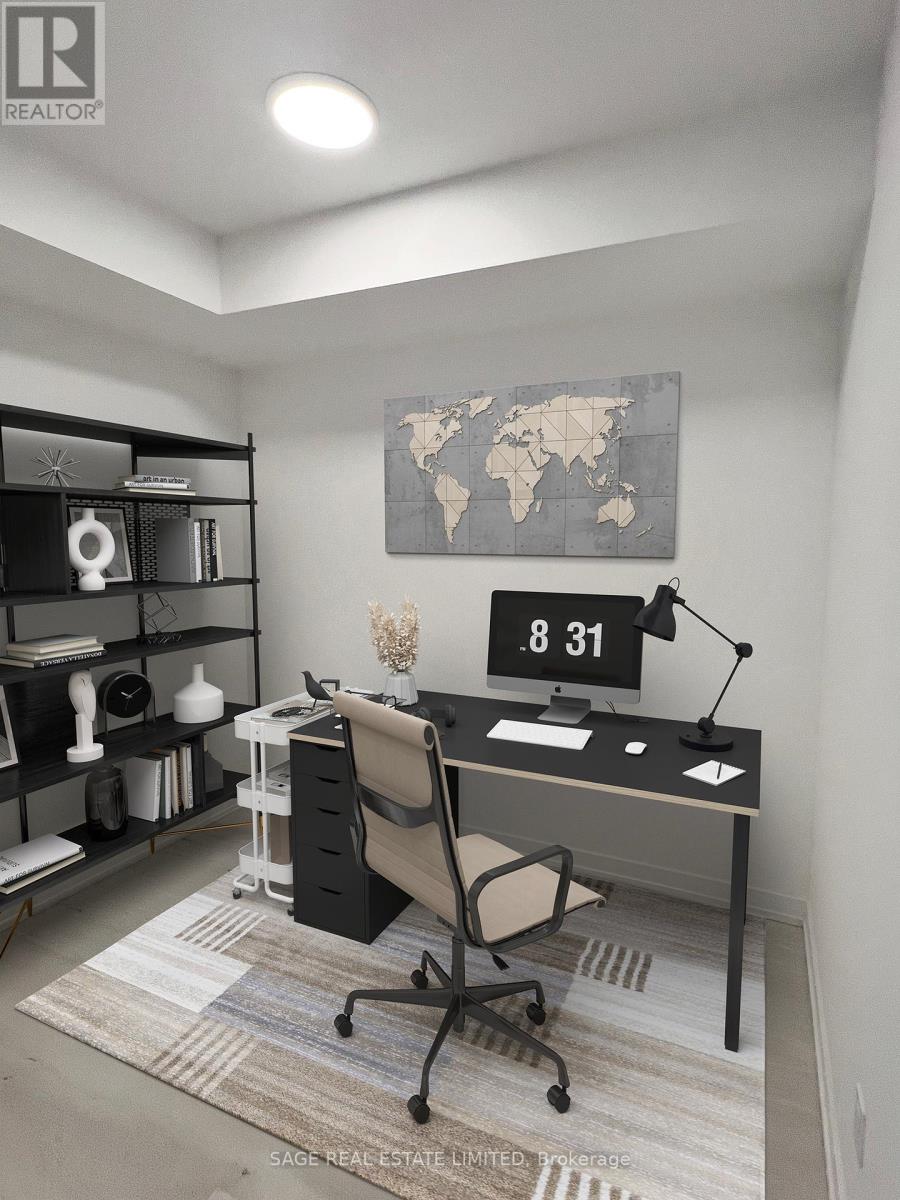542 - 2501 Saw Whet Boulevard Oakville, Ontario L6M 5N2
$2,400 Monthly
Saw Whet mid-rise 6 storey boutique condo in Oakville by Exceptional Builders CAIVAN, known for their attention to detail, sustainability and efficiency approach. This bright quiet sub-penthouse unit overlooks COURTYARD, approx 670sqft of living space with 9ft ceilings throughout, walkout to balcony, RARE 2 full bathrooms! Location with easy access to Highway 403, the QEW, minutes to Bronte Go station and a short drive to downtown Oakville. Building amenities include a 24-hour concierge, party room, games room, yoga room, co-working lounge, outdoor rooftop terrace, visitor parking, and the luxury of underground parking with a heated storage locker. **EXTRAS** Underground parking and storage locker included, window blinds to be installed by landlord (id:58043)
Property Details
| MLS® Number | W12041245 |
| Property Type | Single Family |
| Community Name | 1007 - GA Glen Abbey |
| AmenitiesNearBy | Park, Public Transit, Schools |
| CommunicationType | High Speed Internet |
| CommunityFeatures | Pet Restrictions |
| Features | Balcony, In Suite Laundry |
| ParkingSpaceTotal | 1 |
| Structure | Patio(s) |
Building
| BathroomTotal | 2 |
| BedroomsAboveGround | 1 |
| BedroomsBelowGround | 1 |
| BedroomsTotal | 2 |
| Age | New Building |
| Amenities | Visitor Parking, Party Room, Exercise Centre, Security/concierge, Recreation Centre, Storage - Locker |
| Appliances | Dishwasher, Dryer, Microwave, Stove, Washer, Refrigerator |
| ConstructionStatus | Insulation Upgraded |
| CoolingType | Central Air Conditioning |
| ExteriorFinish | Concrete |
| HeatingFuel | Natural Gas |
| HeatingType | Heat Pump |
| SizeInterior | 599.9954 - 698.9943 Sqft |
| Type | Apartment |
Parking
| Underground | |
| Garage |
Land
| Acreage | No |
| LandAmenities | Park, Public Transit, Schools |
Rooms
| Level | Type | Length | Width | Dimensions |
|---|---|---|---|---|
| Main Level | Living Room | 4.94 m | 3 m | 4.94 m x 3 m |
| Main Level | Dining Room | 4.94 m | 5.06 m | 4.94 m x 5.06 m |
| Main Level | Kitchen | 4.94 m | 5.06 m | 4.94 m x 5.06 m |
| Main Level | Primary Bedroom | 3.17 m | 2.78 m | 3.17 m x 2.78 m |
| Main Level | Den | 2.87 m | 2.14 m | 2.87 m x 2.14 m |
Interested?
Contact us for more information
Mary Jo Giovanna Vradis
Broker
2010 Yonge Street
Toronto, Ontario M4S 1Z9



























