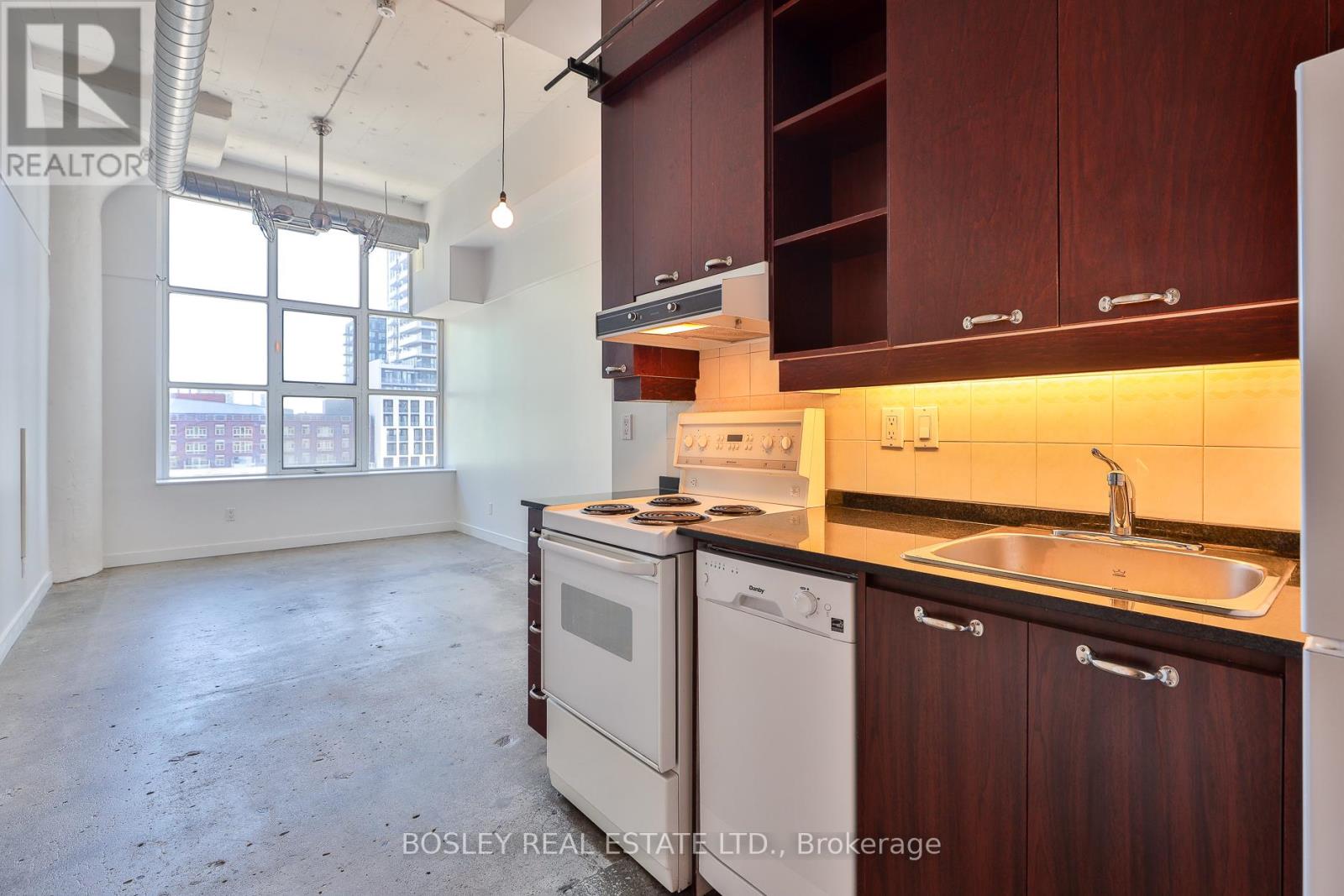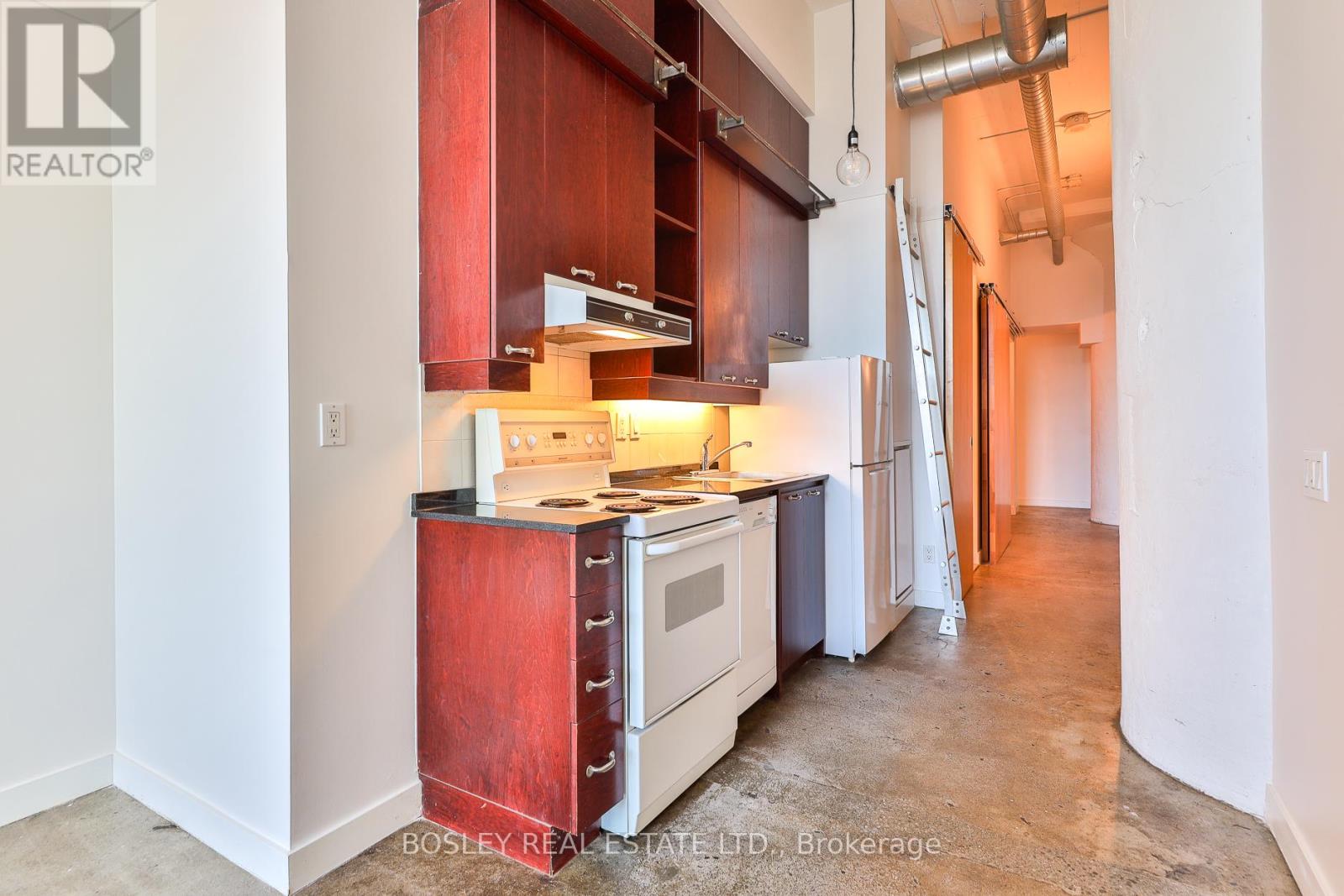543 - 155 Dalhousie Street Toronto, Ontario M5B 2P7
$2,200 Monthly
Just A Hop Skip And A Jump From Toronto Metropolitan University, Eaton Centre And Sankofa Square, The Historic Merchandise Building Is A Classic Example Of 20Th Century Industrial Style! Marrying A Traditional Architectural Facade With A Contemporary Interior, This Bespoke 1 Bedroom 1 Bath Luxe Loft Boasts 12Ft Ceilings, Dreamy Chef's Kitchen, Huge East Facing Windows And Polished Concrete Floors. We Adore The Luxe Primary Sleeping Sanctuary With Updated Semi-Ensuite Bath. Generous Storage! Incredible Bright-Lights City-Vista Roof Top Terrace W/Bbqs, Pool And Sauna! Transit Score 100, Walk Score 99, Bike Score 98! You Know What To Do! **** EXTRAS **** *Parking And Locker Incl*Featuring Around 630Sf Of Calibre Living Space, This is Top Notch Living Situated In The Heart Of The City! Tenant To Pay Hydro + Comm. Generous Storage Locker Conveniently Situated On Same Level As Unit. (id:58043)
Property Details
| MLS® Number | C11897522 |
| Property Type | Single Family |
| Community Name | Church-Yonge Corridor |
| CommunityFeatures | Pet Restrictions |
| Features | Carpet Free, In Suite Laundry |
| ParkingSpaceTotal | 1 |
| PoolType | Indoor Pool |
Building
| BathroomTotal | 1 |
| BedroomsAboveGround | 1 |
| BedroomsTotal | 1 |
| Amenities | Security/concierge, Exercise Centre, Recreation Centre, Sauna, Storage - Locker |
| ArchitecturalStyle | Loft |
| CoolingType | Central Air Conditioning |
| ExteriorFinish | Concrete |
| FlooringType | Concrete |
| HeatingFuel | Natural Gas |
| HeatingType | Heat Pump |
| SizeInterior | 599.9954 - 698.9943 Sqft |
| Type | Apartment |
Parking
| Underground |
Land
| Acreage | No |
Rooms
| Level | Type | Length | Width | Dimensions |
|---|---|---|---|---|
| Main Level | Living Room | 3.13 m | 2.31 m | 3.13 m x 2.31 m |
| Main Level | Dining Room | 3.13 m | 2.34 m | 3.13 m x 2.34 m |
| Main Level | Kitchen | 3.55 m | 1.89 m | 3.55 m x 1.89 m |
| Main Level | Bedroom | 2.89 m | 2.18 m | 2.89 m x 2.18 m |
| Main Level | Foyer | 2.19 m | 1.81 m | 2.19 m x 1.81 m |
Interested?
Contact us for more information
James Ormston
Salesperson
1108 Queen Street West
Toronto, Ontario M6J 1H9






















