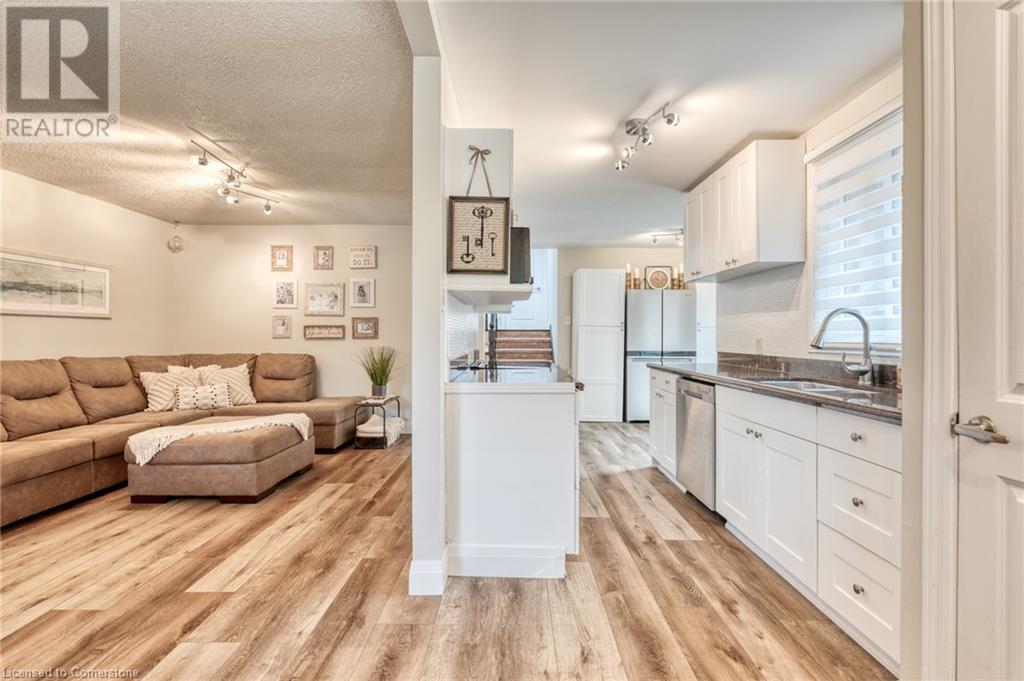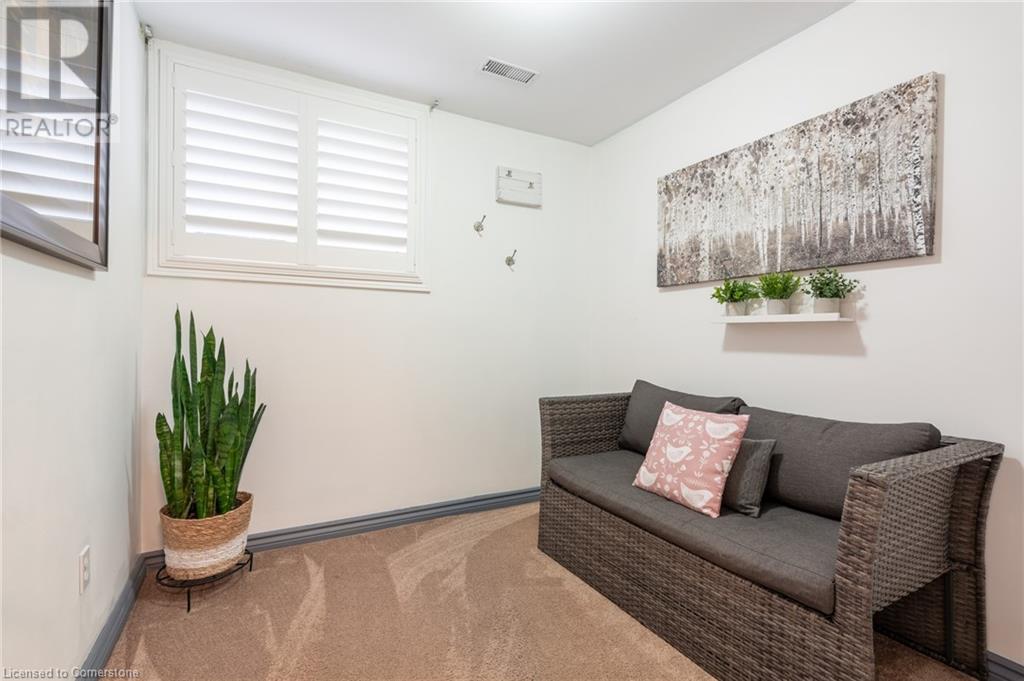543 Upper Horning Road Hamilton, Ontario L9C 7P7
$749,995
Beautifully Updated 3+1 Bedroom 4 level backsplit in a Family-Friendly Neighbourhood! This charming 3+1 bedroom, 1.5 bath residence has been recently updated and is perfect for families looking for a move in ready, comfortable and stylish living space with a versatile bonus room that can serve as an office, playroom, or guest bedroom. Situated in a welcoming neighbourhood with parks, schools, and community amenities just a stone's throw away. Beautifully landscaped/private yard ideal for quiet evenings and family gatherings.Don’t miss this opportunity to call this home yours today! Updates include-kitchen with stainless steel appliances(2022), fresh paint(2023), and updated bathrooms(2022). New lighting/laminate flooring throughout main floor (2022). Exposed concrete driveway (2021), Eaves/downspouts (2021) Landscaping /fence(2018) (id:58043)
Property Details
| MLS® Number | XH4206200 |
| Property Type | Single Family |
| AmenitiesNearBy | Park, Place Of Worship, Public Transit, Schools |
| CommunityFeatures | Quiet Area |
| EquipmentType | Water Heater |
| Features | Level Lot, Level, No Driveway |
| ParkingSpaceTotal | 4 |
| RentalEquipmentType | Water Heater |
| Structure | Shed |
Building
| BathroomTotal | 2 |
| BedroomsAboveGround | 3 |
| BedroomsTotal | 3 |
| BasementDevelopment | Partially Finished |
| BasementType | Full (partially Finished) |
| ConstructionStyleAttachment | Detached |
| ExteriorFinish | Brick |
| FoundationType | Poured Concrete |
| HalfBathTotal | 1 |
| HeatingFuel | Natural Gas |
| HeatingType | Forced Air |
| SizeInterior | 1050 Sqft |
| Type | House |
| UtilityWater | Municipal Water |
Land
| Acreage | No |
| LandAmenities | Park, Place Of Worship, Public Transit, Schools |
| Sewer | Municipal Sewage System |
| SizeDepth | 100 Ft |
| SizeFrontage | 65 Ft |
| SizeTotalText | Under 1/2 Acre |
Rooms
| Level | Type | Length | Width | Dimensions |
|---|---|---|---|---|
| Second Level | 4pc Bathroom | ' x ' | ||
| Second Level | Bedroom | 9'6'' x 12'0'' | ||
| Second Level | Bedroom | 9'2'' x 8'6'' | ||
| Second Level | Bedroom | 11'5'' x 12'0'' | ||
| Basement | Storage | ' x ' | ||
| Basement | Recreation Room | 20'0'' x 11'3'' | ||
| Basement | Utility Room | ' x ' | ||
| Lower Level | Laundry Room | 8'0'' x 8'0'' | ||
| Lower Level | Office | 8'0'' x 8'0'' | ||
| Lower Level | Living Room | 23'4'' x 12'0'' | ||
| Main Level | 2pc Bathroom | ' x ' | ||
| Main Level | Kitchen | 9'3'' x 7'1'' | ||
| Main Level | Living Room/dining Room | 24'2'' x 11'3'' | ||
| Main Level | Foyer | ' x ' |
https://www.realtor.ca/real-estate/27425730/543-upper-horning-road-hamilton
Interested?
Contact us for more information
Stephen Mitchell
Salesperson
1044 Cannon Street East
Hamilton, Ontario L8L 2H7
Robyn Mitchell
Salesperson
1044 Cannon Street East
Hamilton, Ontario L8L 2H7





































