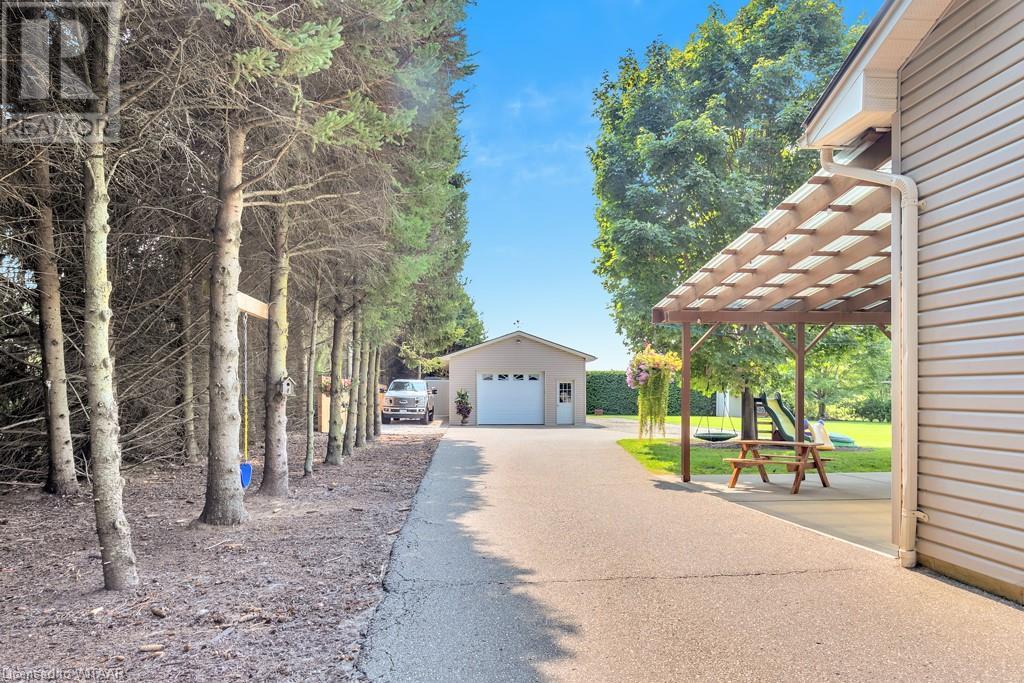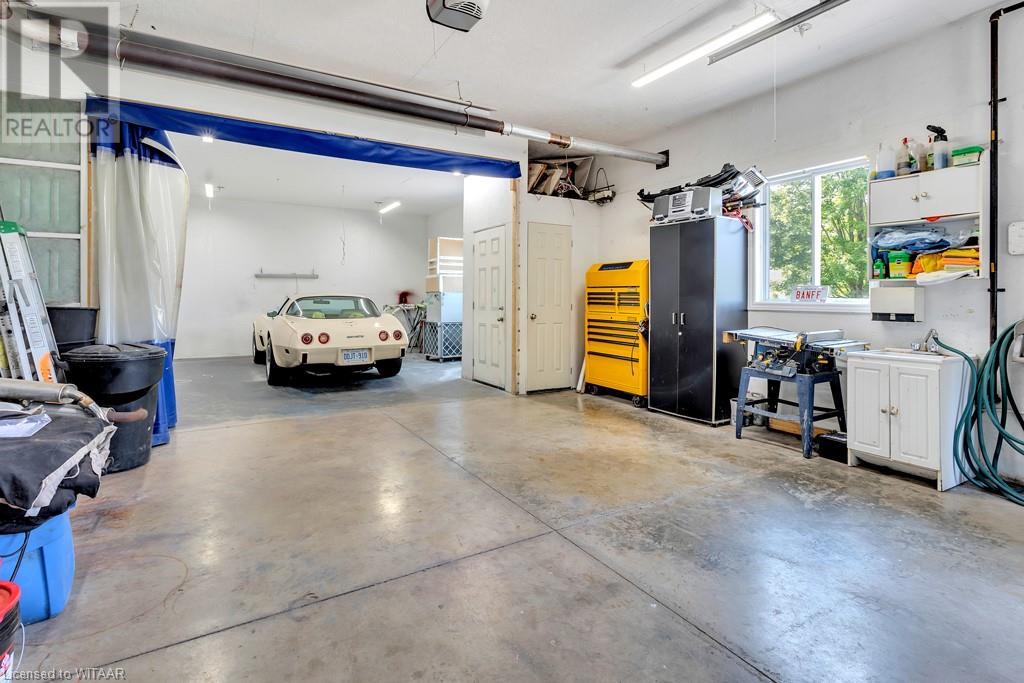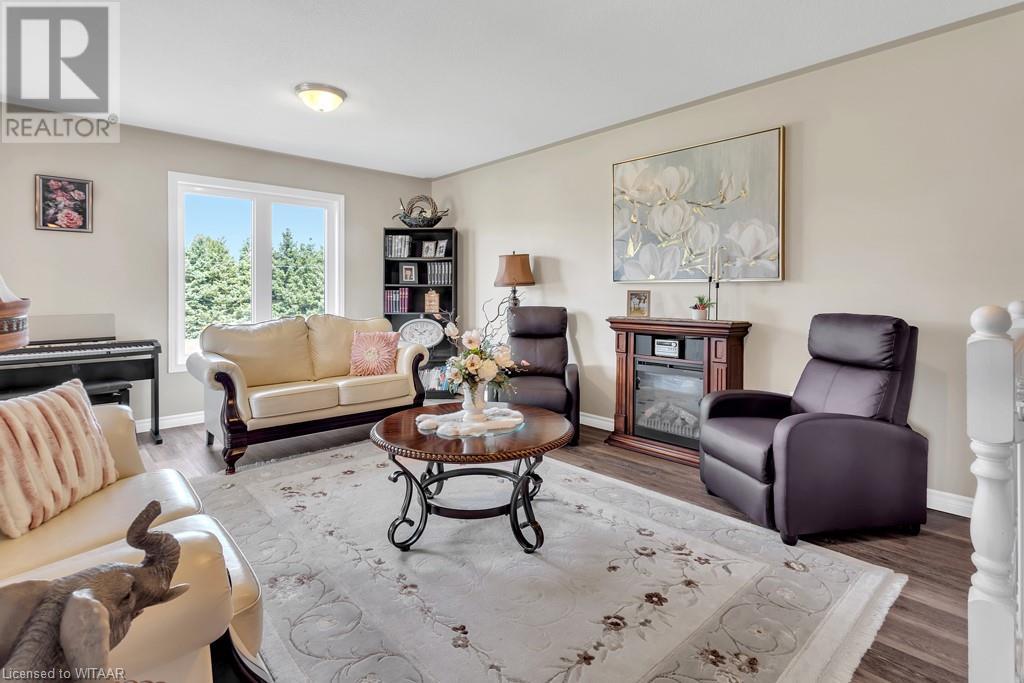54459 Eden Line Bayham (Munic), Ontario N4H 2R3
$798,800
What a stunning home... really tidy, very well taken care of, large lot, great landscaping, lots of parking and an incredible 20x40 shop that is heated with a concrete floor and hydro. This quality built raised ranch has a guest suite in the look out basement with a kitchenette, 3 piece bathroom, and a cozy and quiet retreat for a family member! The main floor has three bedrooms, 2 bathroom, with an ensuite off of the primary bedroom, plus a further bedroom in the basement and another large rec room. Lots of updates including flooring, kitchen, furnace, and so much more! With open and bright living on the main floor, this is a place to call home. (id:58043)
Property Details
| MLS® Number | 40646318 |
| Property Type | Single Family |
| CommunicationType | High Speed Internet |
| EquipmentType | Rental Water Softener, Water Heater |
| Features | Southern Exposure, Paved Driveway, Country Residential, Sump Pump, Automatic Garage Door Opener |
| ParkingSpaceTotal | 10 |
| RentalEquipmentType | Rental Water Softener, Water Heater |
| Structure | Workshop, Shed |
Building
| BathroomTotal | 3 |
| BedroomsAboveGround | 3 |
| BedroomsBelowGround | 1 |
| BedroomsTotal | 4 |
| Appliances | Dishwasher, Refrigerator, Satellite Dish, Stove |
| ArchitecturalStyle | Raised Bungalow |
| BasementDevelopment | Finished |
| BasementType | Full (finished) |
| ConstructedDate | 2005 |
| ConstructionStyleAttachment | Detached |
| CoolingType | Central Air Conditioning |
| ExteriorFinish | Brick, Vinyl Siding |
| FireProtection | Smoke Detectors |
| FoundationType | Poured Concrete |
| HeatingFuel | Natural Gas |
| HeatingType | Forced Air |
| StoriesTotal | 1 |
| SizeInterior | 1400 Sqft |
| Type | House |
| UtilityWater | Well |
Parking
| Attached Garage |
Land
| AccessType | Road Access |
| Acreage | No |
| LandscapeFeatures | Landscaped |
| Sewer | Septic System |
| SizeDepth | 220 Ft |
| SizeFrontage | 91 Ft |
| SizeTotalText | Under 1/2 Acre |
| ZoningDescription | Hr |
Rooms
| Level | Type | Length | Width | Dimensions |
|---|---|---|---|---|
| Lower Level | 3pc Bathroom | '' | ||
| Lower Level | Bonus Room | 28'0'' x 13'0'' | ||
| Lower Level | Recreation Room | 28'0'' x 13'0'' | ||
| Lower Level | Bedroom | 10'2'' x 12'8'' | ||
| Main Level | 3pc Bathroom | Measurements not available | ||
| Main Level | Bedroom | 9'3'' x 11'6'' | ||
| Main Level | Bedroom | 9'7'' x 12'9'' | ||
| Main Level | 4pc Bathroom | Measurements not available | ||
| Main Level | Primary Bedroom | 11'8'' x 13'3'' | ||
| Main Level | Kitchen/dining Room | 22'7'' x 14'0'' | ||
| Main Level | Living Room | 22'7'' x 13'0'' |
Utilities
| Electricity | Available |
| Natural Gas | Available |
| Telephone | Available |
https://www.realtor.ca/real-estate/27406391/54459-eden-line-bayham-munic
Interested?
Contact us for more information
Marius Kerkhoff
Broker
2 Main Street East
Norwich, Ontario N0J 1P0






























