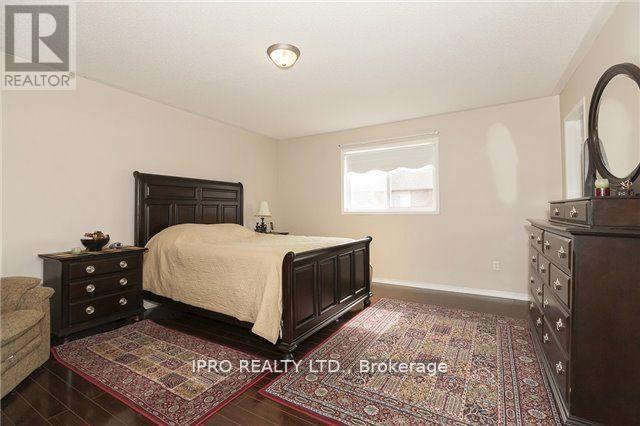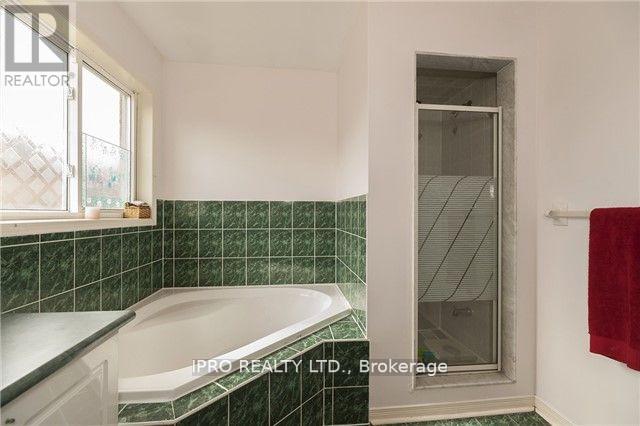5458 Longford Drive Mississauga, Ontario L5M 6L2
$3,300 Monthly
Stunning Semi-Detached Home In Sought After Churchill Meadows Area With A Premium 30 Ft Wide Frontage. Split Layout Living Dining & Separate Family Room With Gas Fire Place, Stainless Steel Kitchen Appliances, Wood Flooring, Open Concept Kitchen W/ Backsplash And Extended Cabinets For Extra Storage. Large Backyard For Gardening. Good Size Bedrooms W/ Large Windows & Lots Of Sunshine. Master Bed W/ 5-Piece Ensuite Entrance From Garage To Home. Great Neighbourhood, close to Schools, Parks & Recreational Centre/Library. **** EXTRAS **** Tenant Pays Utilities (hydro, gas and water)/Hot Water Tank Rental, Tenant Insurance, Refundable $300 Key Deposit Required (id:58043)
Property Details
| MLS® Number | W9513346 |
| Property Type | Single Family |
| Neigbourhood | Churchill Meadows |
| Community Name | Churchill Meadows |
| AmenitiesNearBy | Park, Public Transit |
| CommunityFeatures | Community Centre |
| ParkingSpaceTotal | 2 |
Building
| BathroomTotal | 3 |
| BedroomsAboveGround | 3 |
| BedroomsTotal | 3 |
| Appliances | Dishwasher, Dryer, Garage Door Opener, Refrigerator, Stove, Washer, Window Coverings |
| BasementDevelopment | Unfinished |
| BasementType | Full (unfinished) |
| ConstructionStyleAttachment | Semi-detached |
| CoolingType | Central Air Conditioning |
| ExteriorFinish | Brick |
| FireplacePresent | Yes |
| FlooringType | Ceramic, Hardwood |
| FoundationType | Concrete |
| HalfBathTotal | 1 |
| HeatingFuel | Natural Gas |
| HeatingType | Forced Air |
| StoriesTotal | 2 |
| SizeInterior | 1499.9875 - 1999.983 Sqft |
| Type | House |
| UtilityWater | Municipal Water |
Parking
| Garage |
Land
| Acreage | No |
| FenceType | Fenced Yard |
| LandAmenities | Park, Public Transit |
| Sewer | Sanitary Sewer |
Rooms
| Level | Type | Length | Width | Dimensions |
|---|---|---|---|---|
| Second Level | Primary Bedroom | 4.98 m | 4.27 m | 4.98 m x 4.27 m |
| Second Level | Bedroom 2 | 3.81 m | 2.94 m | 3.81 m x 2.94 m |
| Second Level | Bedroom 3 | 3.58 m | 2.74 m | 3.58 m x 2.74 m |
| Second Level | Bathroom | Measurements not available | ||
| Ground Level | Kitchen | 3.35 m | 2.64 m | 3.35 m x 2.64 m |
| Ground Level | Eating Area | 2.74 m | 2.74 m | 2.74 m x 2.74 m |
| Ground Level | Living Room | 4.72 m | 3.25 m | 4.72 m x 3.25 m |
| Ground Level | Dining Room | 4.72 m | 3.25 m | 4.72 m x 3.25 m |
| Ground Level | Family Room | 4.57 m | 3.35 m | 4.57 m x 3.35 m |
Interested?
Contact us for more information
Karen Rong Zhou
Broker
30 Eglinton Ave W. #c12
Mississauga, Ontario L5R 3E7


















