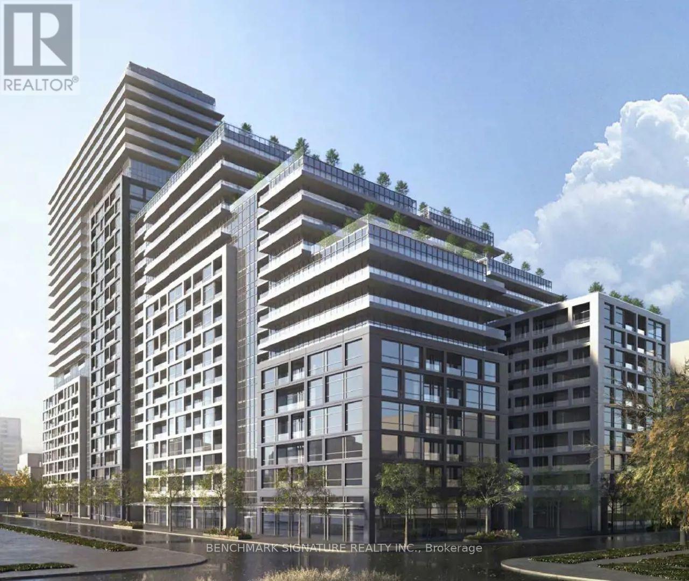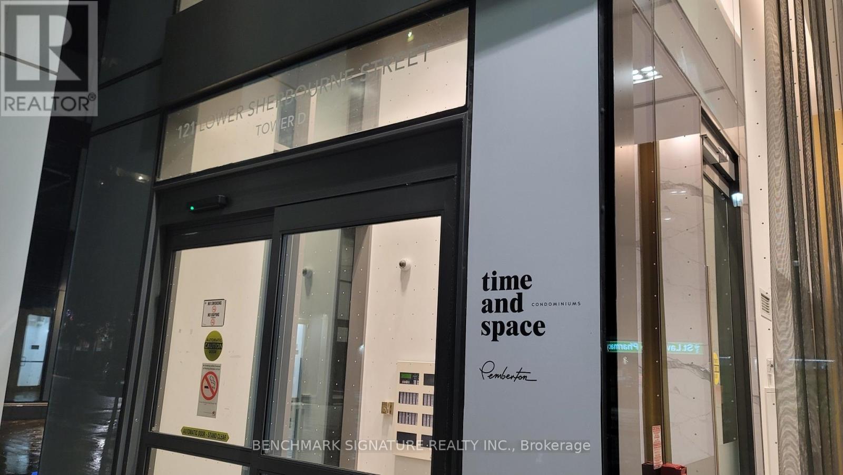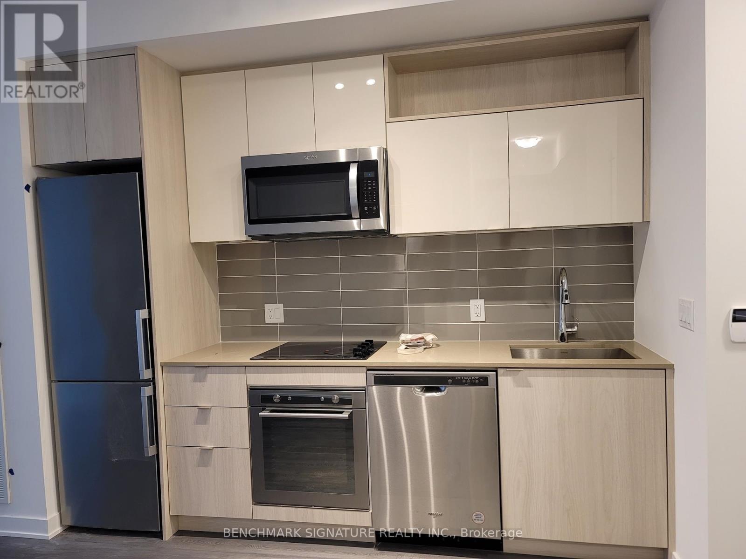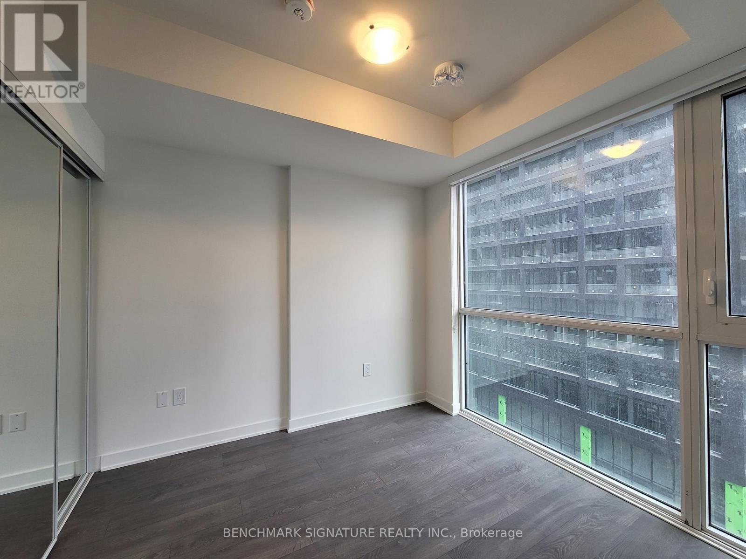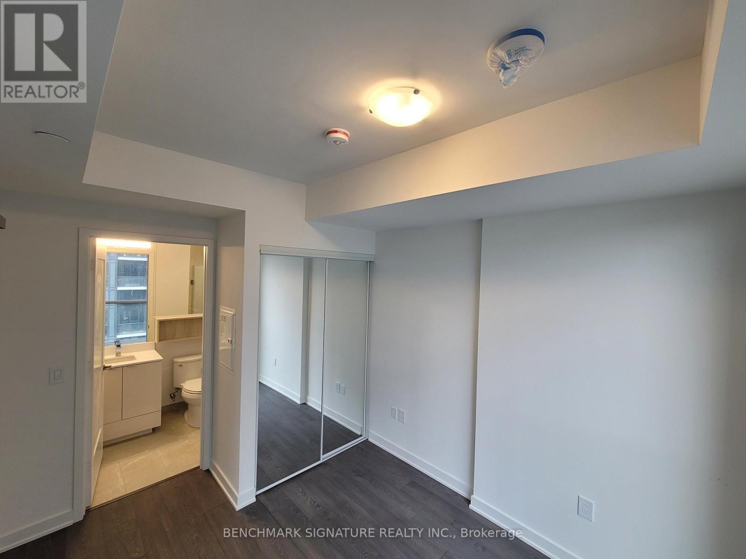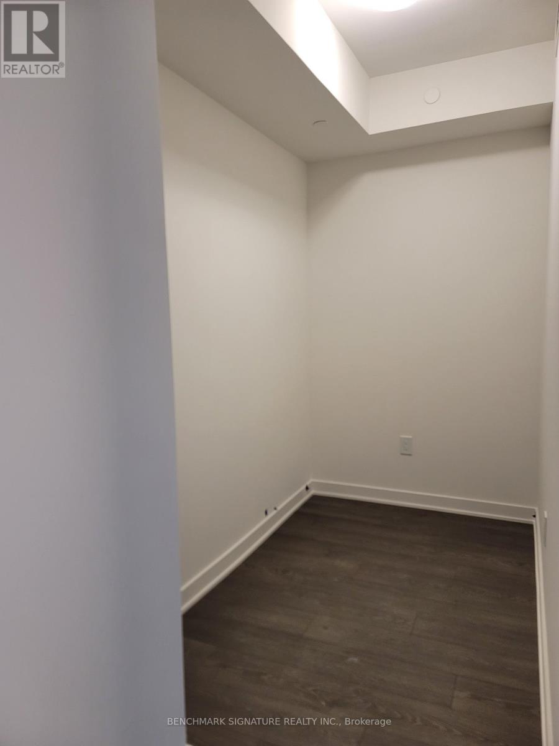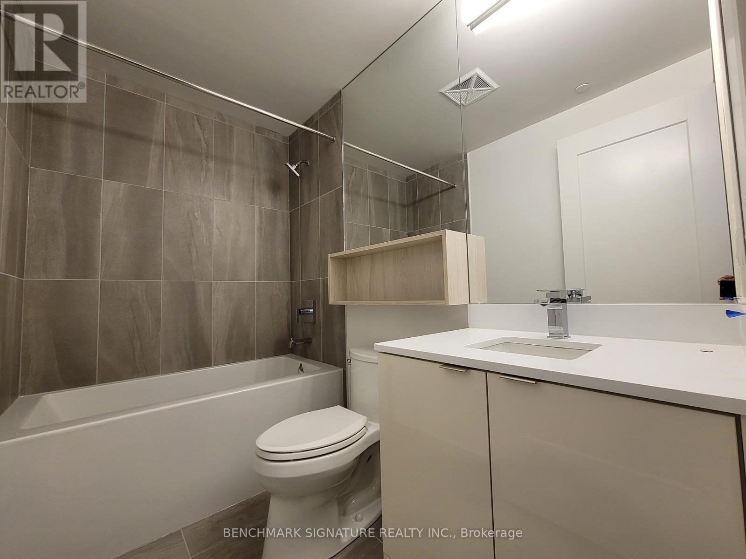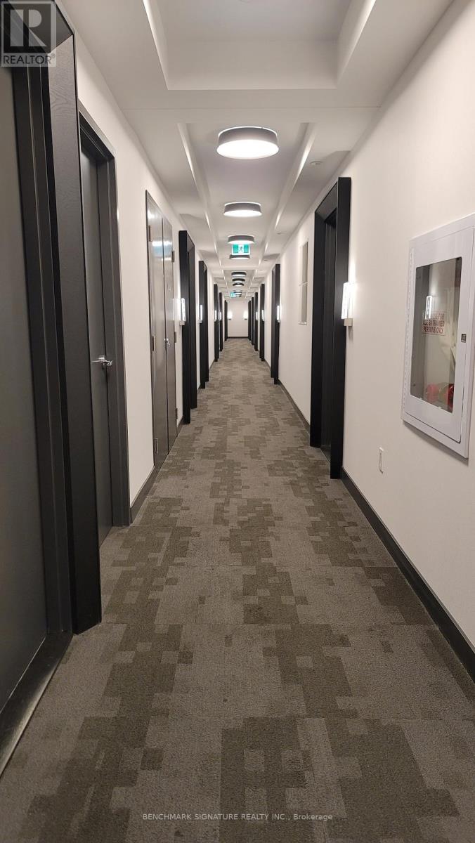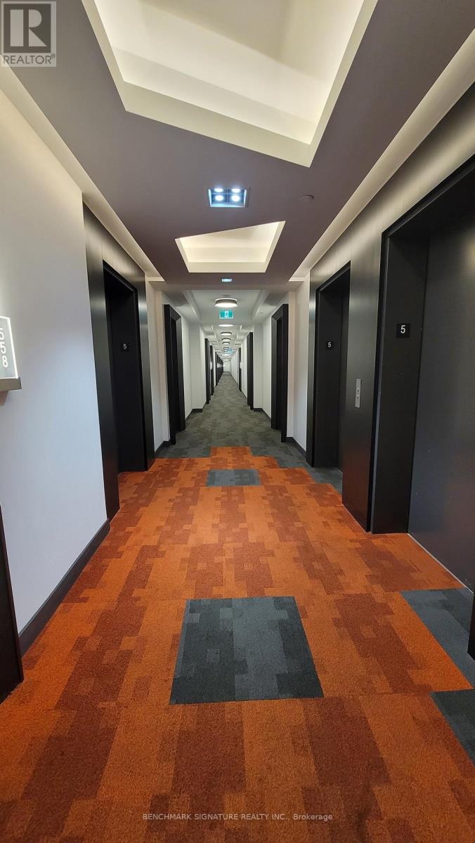547 - 121 Lower Sherbourne Street Toronto, Ontario M5A 0W8
$2,400 Monthly
Welcome to Time & Space by Pemberton, an elegant urban residence located at Front St. E & Lower Sherbourne, steps from the Distillery District, St. Lawrence Market and the waterfront. This well-designed 1+Den, 2-bathroom suite offers a refined living experience with a thoughtful layout and modern finishes. Residents enjoy resort-style amenities, including an infinity-edge pool, outdoor BBQ terrace, state-of-the-art fitness centre, yoga studio, games room, and beautifully appointed party spaces - all within one of Toronto's most dynamic neighbourhoods. (id:58043)
Property Details
| MLS® Number | C12497856 |
| Property Type | Single Family |
| Community Name | Waterfront Communities C8 |
| Community Features | Pets Not Allowed |
| Features | In Suite Laundry |
Building
| Bathroom Total | 2 |
| Bedrooms Above Ground | 1 |
| Bedrooms Below Ground | 1 |
| Bedrooms Total | 2 |
| Amenities | Security/concierge, Party Room |
| Appliances | Dishwasher, Dryer, Microwave, Oven, Range, Stove, Washer, Refrigerator |
| Basement Type | None |
| Cooling Type | Central Air Conditioning |
| Exterior Finish | Concrete |
| Flooring Type | Laminate |
| Heating Fuel | Natural Gas |
| Heating Type | Forced Air |
| Size Interior | 500 - 599 Ft2 |
| Type | Apartment |
Parking
| Underground | |
| No Garage |
Land
| Acreage | No |
Rooms
| Level | Type | Length | Width | Dimensions |
|---|---|---|---|---|
| Main Level | Living Room | 2.95 m | 2.74 m | 2.95 m x 2.74 m |
| Main Level | Dining Room | 2.95 m | 2.74 m | 2.95 m x 2.74 m |
| Main Level | Kitchen | 3.66 m | 2.41 m | 3.66 m x 2.41 m |
| Main Level | Bedroom | 2.9 m | 2.74 m | 2.9 m x 2.74 m |
| Main Level | Den | 2.46 m | 1.52 m | 2.46 m x 1.52 m |
Contact Us
Contact us for more information
Peter Sai Wing Or
Broker
(416) 618-1773
www.teamhow.ca/
260 Town Centre Blvd #101
Markham, Ontario L3R 8H8
(905) 604-2299
(905) 604-0622


