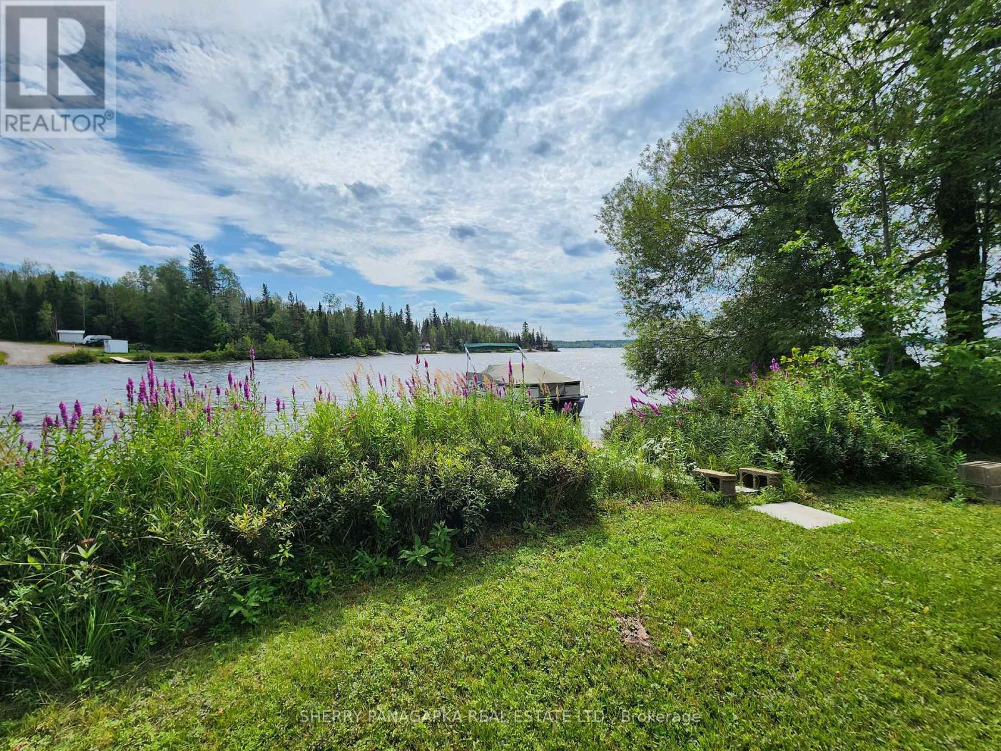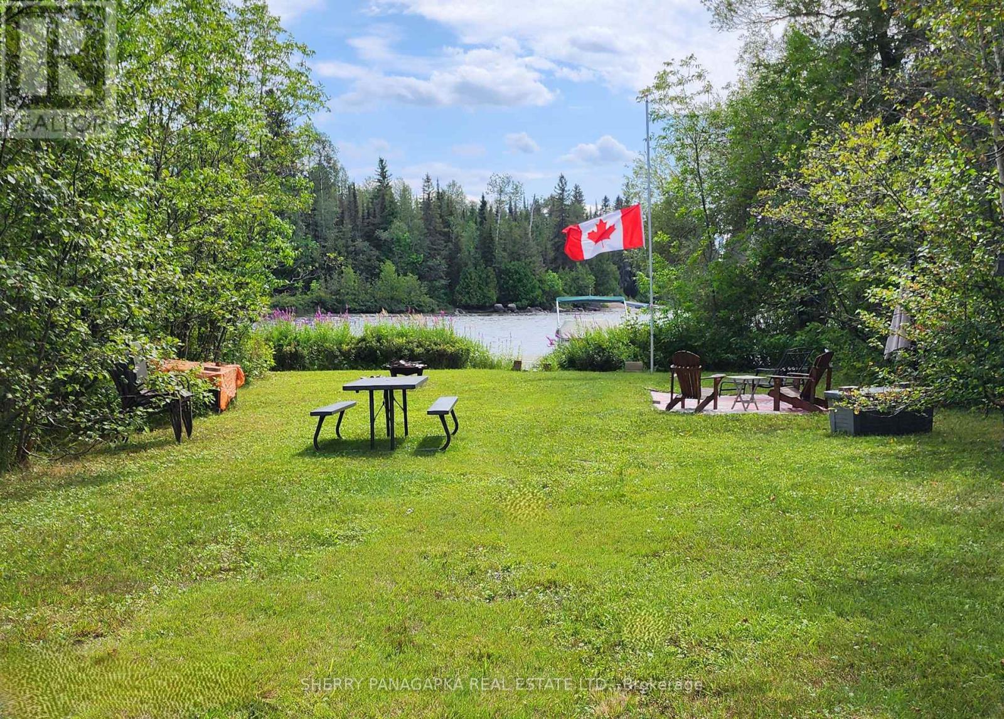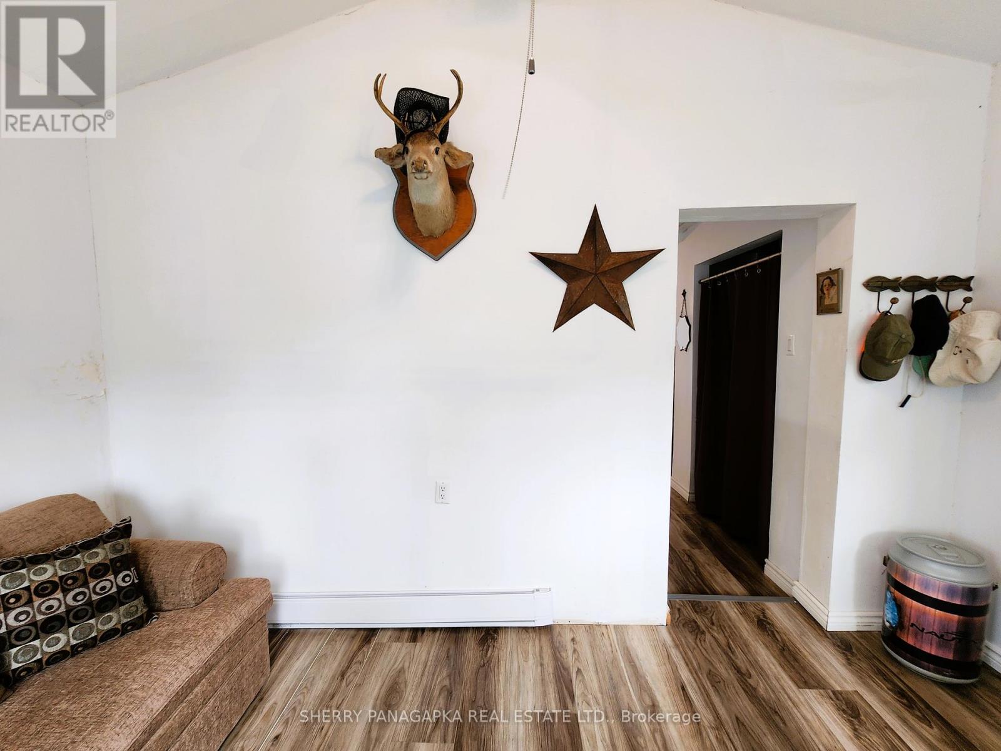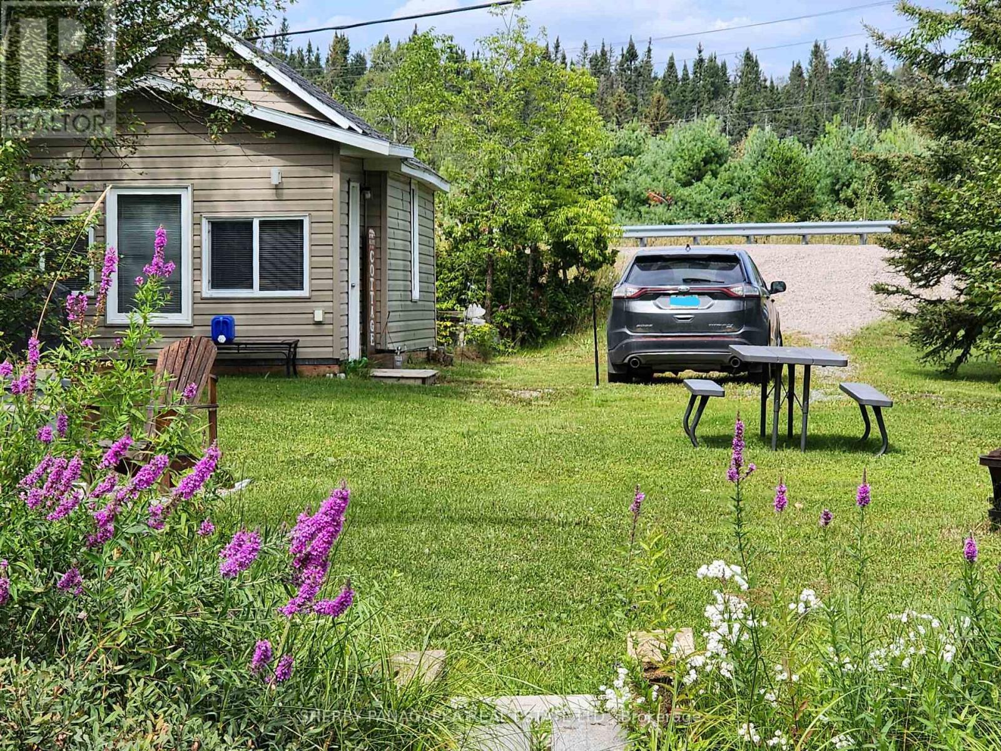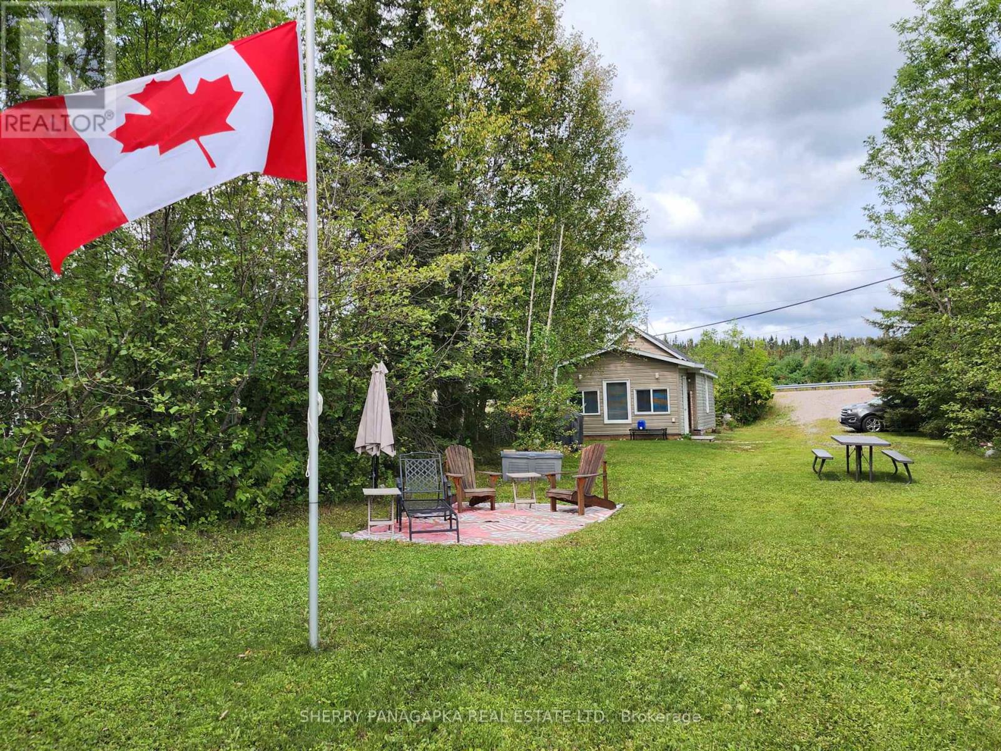5479 11 Highway N Kirkland Lake, Ontario P0K 1T0
$144,900
TURNKEY COTTAGE + 101 FT OF SHORELINE ON KENOGAMI LAKE The focal point of this furnished 3-season cottage is a welcoming sunroom / entrance with cathedral ceilings, multiple windows for maximum views of the beautiful lot & Kenogami Lake itself. The interior of the bungalow has open concept living space, 1 bedroom & a bathroom with a compost toilet, 100-amp breaker panel & 2 electric baseboards for chilly days. Mature trees, shrubs & foliage on each side of the property add privacy. There is plenty of room to park a camper or RV for additional living space & guest accommodations. The present owners have brought in water for consumption. Appliances, Furnishings, Interior & Exterior items, Dock & Shed are included. Unorganized Township = reasonable taxes. With Online Virtual Tour. This property is easily access off Hwy 11 N & is a short drive to neighbouring towns & lakes. Your weekend & vacation get-away awaits you. (id:58043)
Property Details
| MLS® Number | T12185223 |
| Property Type | Single Family |
| Community Name | KL Outside |
| Easement | Unknown |
| Features | Irregular Lot Size |
| Parking Space Total | 3 |
| Structure | Dock |
| View Type | Lake View, Direct Water View |
| Water Front Type | Waterfront |
Building
| Bathroom Total | 1 |
| Bedrooms Above Ground | 1 |
| Bedrooms Total | 1 |
| Age | 51 To 99 Years |
| Appliances | Furniture, Microwave, Satellite Dish, Stove, Refrigerator |
| Architectural Style | Bungalow |
| Construction Style Attachment | Detached |
| Exterior Finish | Vinyl Siding |
| Foundation Type | Unknown |
| Half Bath Total | 1 |
| Heating Fuel | Electric |
| Heating Type | Baseboard Heaters |
| Stories Total | 1 |
| Type | House |
Parking
| No Garage |
Land
| Access Type | Highway Access, Private Road, Private Docking |
| Acreage | No |
| Size Depth | 113 Ft ,5 In |
| Size Frontage | 101 Ft ,3 In |
| Size Irregular | 101.29 X 113.49 Ft ; 137.10 Ft On Hwy 11 |
| Size Total Text | 101.29 X 113.49 Ft ; 137.10 Ft On Hwy 11|under 1/2 Acre |
| Zoning Description | Unorganized |
Rooms
| Level | Type | Length | Width | Dimensions |
|---|---|---|---|---|
| Main Level | Sunroom | 4.06 m | 2.29 m | 4.06 m x 2.29 m |
| Main Level | Living Room | 3.45 m | 1.877 m | 3.45 m x 1.877 m |
| Main Level | Bedroom | 2.44 m | 2.44 m | 2.44 m x 2.44 m |
| Main Level | Bathroom | 2.44 m | 1.78 m | 2.44 m x 1.78 m |
Utilities
| Electricity | Installed |
https://www.realtor.ca/real-estate/28392702/5479-11-highway-n-kirkland-lake-kl-outside-kl-outside
Contact Us
Contact us for more information
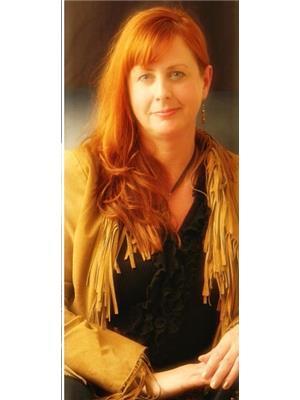
Sherry Panagapka
Broker of Record
116 Woods St.
Kirkland Lake, Ontario P2N 3C6
(705) 642-6454







