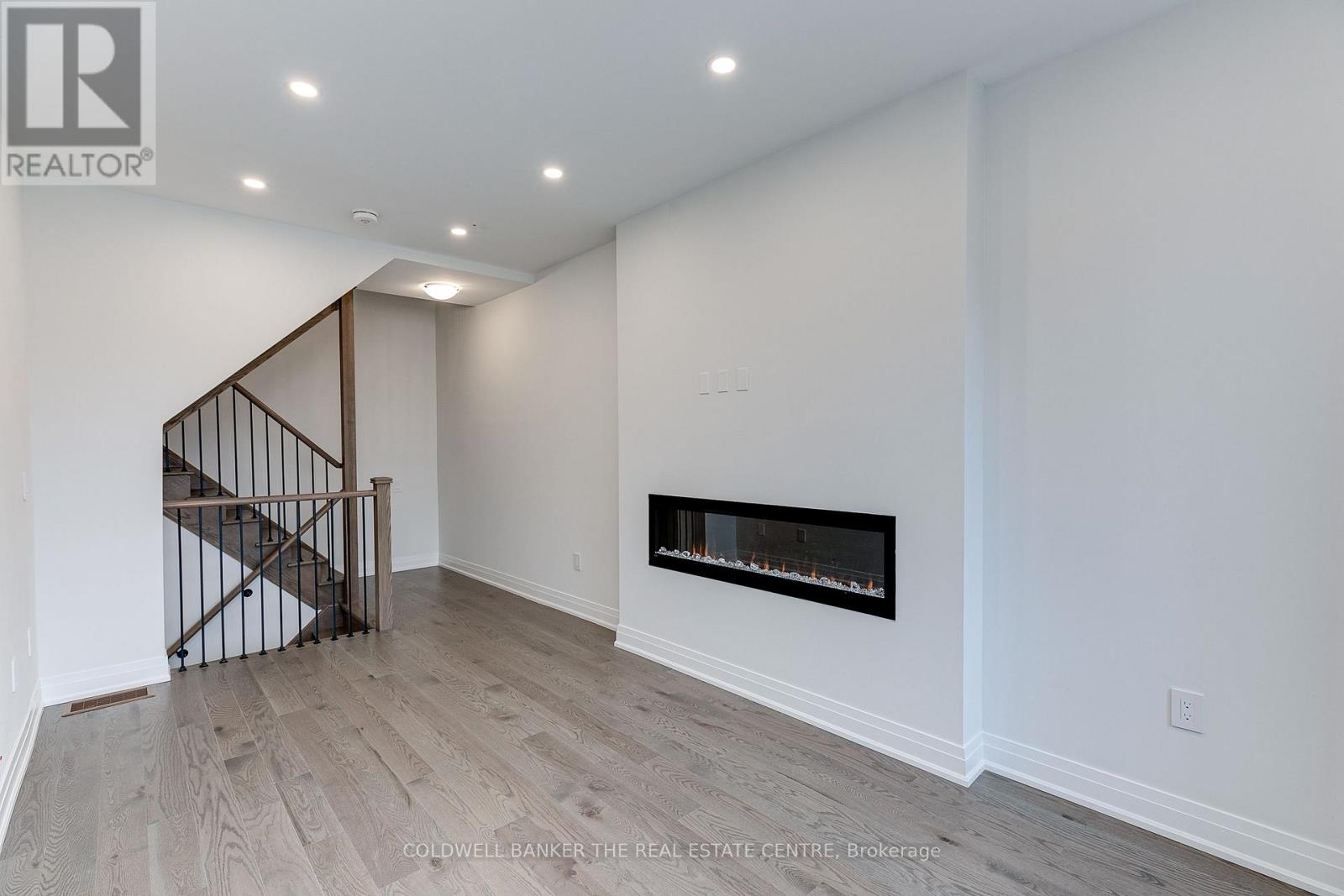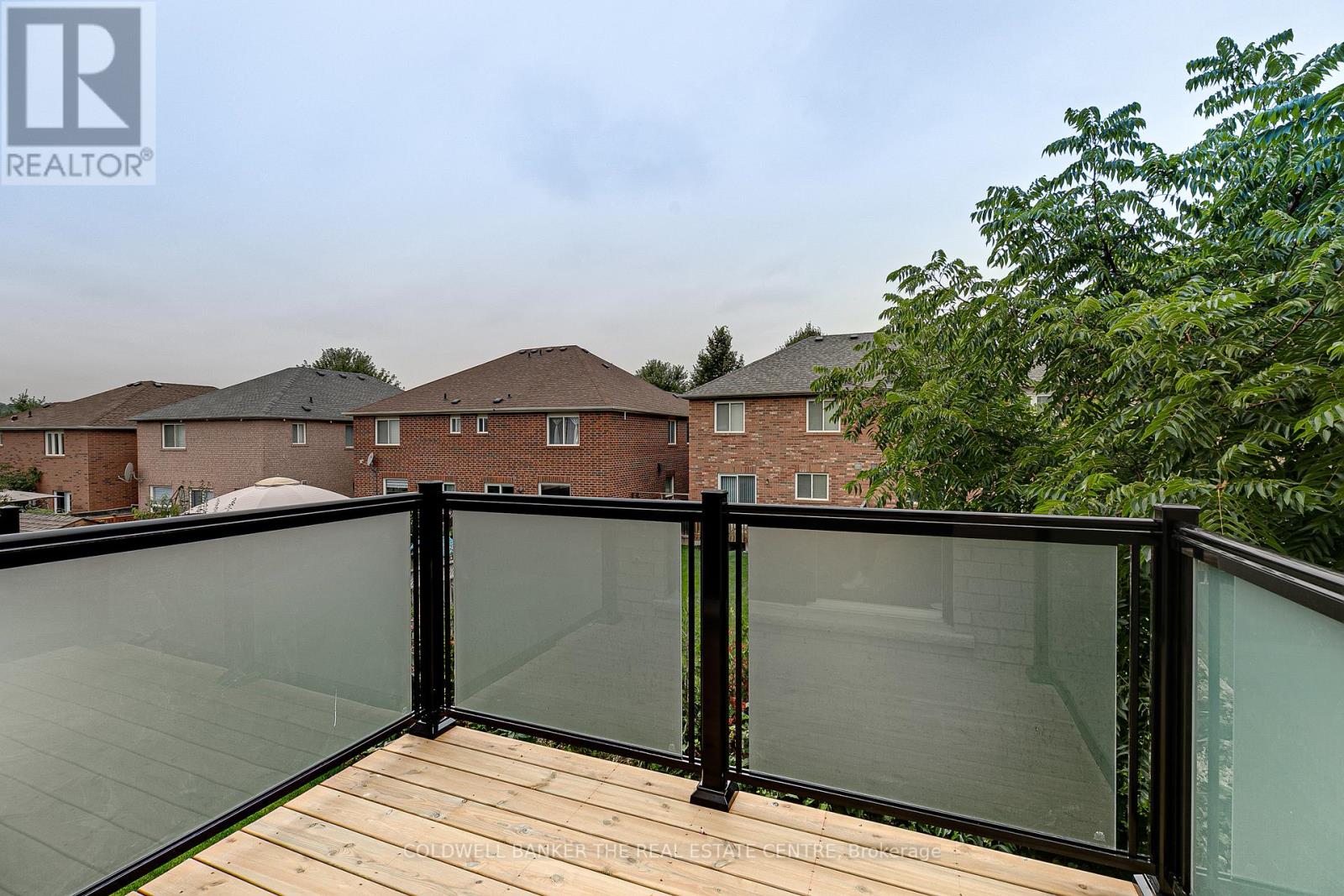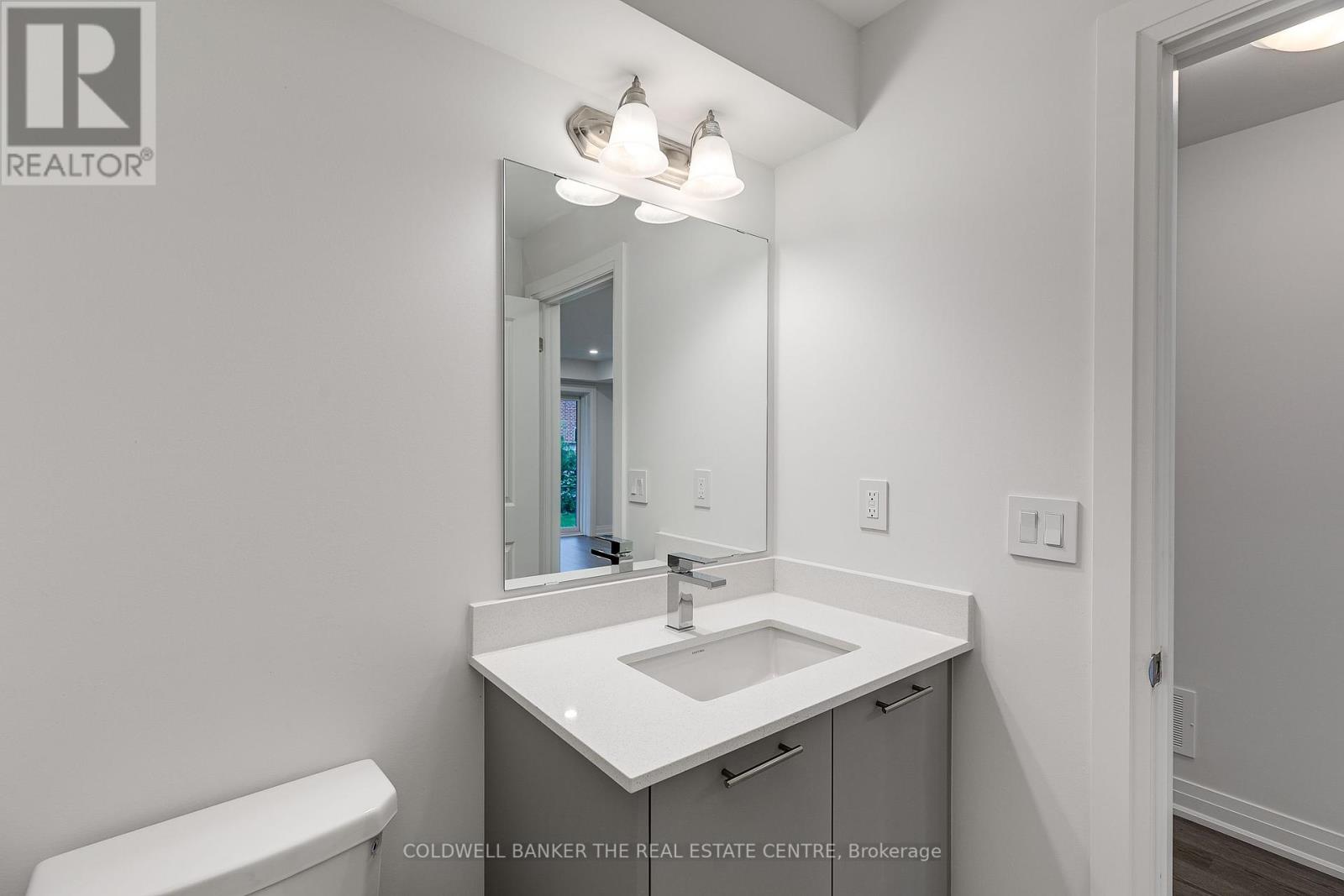549 New England Court Newmarket, Ontario L3X 2Z2
$4,200 Monthly
Stunning Semi-Detached Home in a Prime Location! Gourmet Kitchen, Finished Walk-Out Basement, Steps to Trails & TransitThis semi-detached home nestled on a quiet cul-de-sac, offering the perfect blend of elegance and convenience. Featuring potlights and gleaming hardwood floors throughout. Gourmet Kitchen Enjoy high-end, appliances, quartz countertops, a centre island, and ample cabinetry for all your culinary needs. Finished Basement with Walk-Out Ideal for a recreation room or home office, providing additional living space with direct outdoor access.Just steps from scenic trails and transit lines, and only minutes to St. Andrew's College, St. Anne's School and the Newmarket Tennis Club. (id:58043)
Property Details
| MLS® Number | N11958458 |
| Property Type | Single Family |
| Neigbourhood | Summerhill South |
| Community Name | Summerhill Estates |
| AmenitiesNearBy | Park, Schools, Public Transit |
| Features | Cul-de-sac, Conservation/green Belt, Lane |
| ParkingSpaceTotal | 2 |
Building
| BathroomTotal | 4 |
| BedroomsAboveGround | 3 |
| BedroomsBelowGround | 1 |
| BedroomsTotal | 4 |
| Appliances | Central Vacuum, Dishwasher, Dryer, Microwave, Range, Refrigerator, Washer, Window Coverings |
| BasementDevelopment | Finished |
| BasementFeatures | Walk Out |
| BasementType | N/a (finished) |
| ConstructionStyleAttachment | Semi-detached |
| CoolingType | Central Air Conditioning |
| ExteriorFinish | Brick |
| FireplacePresent | Yes |
| FlooringType | Hardwood |
| FoundationType | Concrete |
| HalfBathTotal | 1 |
| HeatingFuel | Natural Gas |
| HeatingType | Forced Air |
| StoriesTotal | 3 |
| SizeInterior | 1999.983 - 2499.9795 Sqft |
| Type | House |
| UtilityWater | Municipal Water |
Parking
| Garage |
Land
| Acreage | No |
| LandAmenities | Park, Schools, Public Transit |
| Sewer | Sanitary Sewer |
Rooms
| Level | Type | Length | Width | Dimensions |
|---|---|---|---|---|
| Second Level | Primary Bedroom | Measurements not available | ||
| Third Level | Bedroom 2 | Measurements not available | ||
| Third Level | Bedroom 3 | Measurements not available | ||
| Basement | Recreational, Games Room | Measurements not available | ||
| Basement | Bedroom 4 | Measurements not available | ||
| Main Level | Living Room | Measurements not available | ||
| Main Level | Dining Room | Measurements not available | ||
| Main Level | Kitchen | Measurements not available | ||
| In Between | Family Room | Measurements not available |
Utilities
| Sewer | Installed |
Interested?
Contact us for more information
Darcy Toombs
Broker
425 Davis Dr
Newmarket, Ontario L3Y 2P1
Leigh Marshall
Salesperson
425 Davis Dr
Newmarket, Ontario L3Y 2P1












































