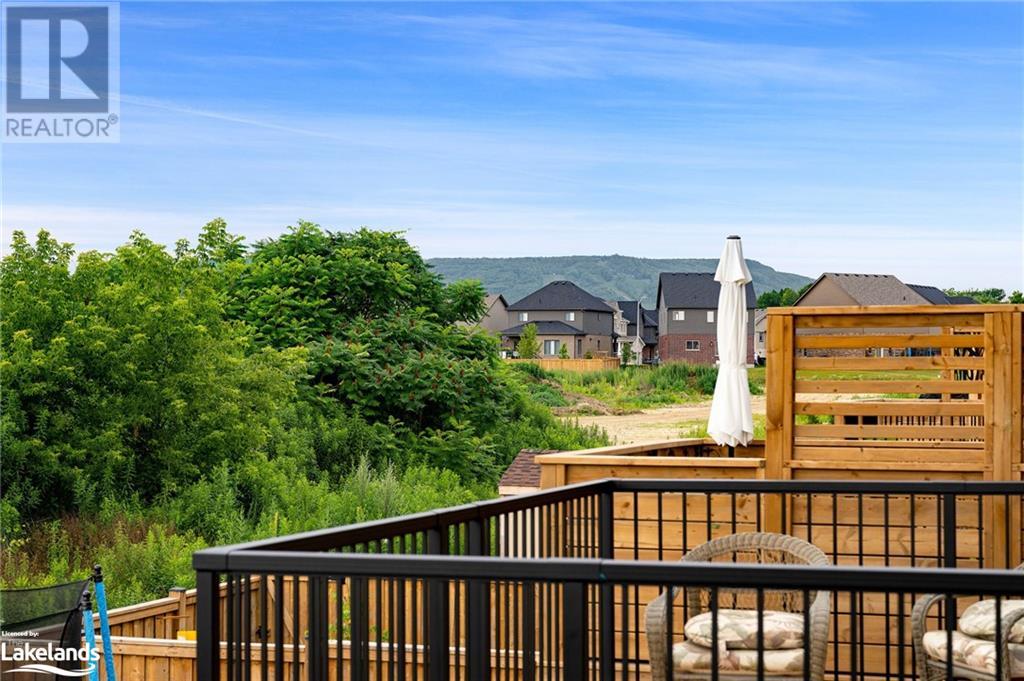55 Archer Ave Collingwood, Ontario L9Y 3B7
$673,000
Welcome to 55 Archer Avenue, a like-new 3-bedroom, 2.5-bathroom townhouse situated in the highly sought-after Summitview neighbourhood of Collingwood. This beautiful home offers an exceptional living experience with modern conveniences and an unbeatable location. Located directly across recently opened state-of-the-art community park, this townhouse offers easy access to recreational activities and green spaces. The backyard faces south, ensuring sunshine all year round, perfect for gardening, relaxing, and outdoor entertaining. The walkout basement adds convenience and potential for additional living space or storage, with framing and electrical work already completed, ready for your finishing touches. The deck features stair access to the backyard, and the absence of a sidewalk in front of the house allows for extra parking, a valuable feature in this neighbourhood. Inside, the open-concept main floor boasts a spacious living area, dining room, and a contemporary kitchen equipped with stainless steel appliances and ample counter space. The home includes three generous bedrooms, including a master suite with an ensuite bathroom and walk-in closet. An additional 1.5 bathrooms ensure comfort and convenience for family and guests. Summitview is known for its family-friendly atmosphere and close-knit community. The home’s proximity to shopping, dining, and entertainment options in downtown Collingwood adds to its appeal. Easy access to outdoor activities such as skiing, hiking, and water sports makes it a perfect location for nature lovers and adventure seekers. Don't miss this opportunity to own a beautiful home in one of Collingwood's most desirable neighbourhoods. Schedule a viewing today and experience the charm and convenience of 55 Archer Avenue for yourself. (id:58043)
Property Details
| MLS® Number | 40645035 |
| Property Type | Single Family |
| AmenitiesNearBy | Park, Shopping, Ski Area |
| Features | Paved Driveway |
| ParkingSpaceTotal | 3 |
Building
| BathroomTotal | 3 |
| BedroomsAboveGround | 3 |
| BedroomsTotal | 3 |
| Appliances | Dishwasher, Dryer, Refrigerator, Stove, Washer, Hood Fan, Window Coverings, Garage Door Opener |
| ArchitecturalStyle | 2 Level |
| BasementDevelopment | Unfinished |
| BasementType | Full (unfinished) |
| ConstructedDate | 2021 |
| ConstructionStyleAttachment | Attached |
| CoolingType | Central Air Conditioning |
| ExteriorFinish | Brick Veneer, Stone, Vinyl Siding |
| HalfBathTotal | 1 |
| HeatingFuel | Natural Gas |
| HeatingType | Forced Air |
| StoriesTotal | 2 |
| SizeInterior | 1340 Sqft |
| Type | Row / Townhouse |
| UtilityWater | Municipal Water |
Parking
| Attached Garage |
Land
| AccessType | Road Access |
| Acreage | No |
| LandAmenities | Park, Shopping, Ski Area |
| Sewer | Municipal Sewage System |
| SizeDepth | 102 Ft |
| SizeFrontage | 20 Ft |
| SizeTotalText | Under 1/2 Acre |
| ZoningDescription | R3-51 |
Rooms
| Level | Type | Length | Width | Dimensions |
|---|---|---|---|---|
| Second Level | 4pc Bathroom | Measurements not available | ||
| Second Level | Bedroom | 8'5'' x 14'0'' | ||
| Second Level | Bedroom | 10'2'' x 12'3'' | ||
| Second Level | Full Bathroom | Measurements not available | ||
| Second Level | Primary Bedroom | 12'4'' x 13'9'' | ||
| Main Level | Kitchen | 10'5'' x 9'10'' | ||
| Main Level | 2pc Bathroom | Measurements not available | ||
| Main Level | Foyer | 8'4'' x 19'11'' | ||
| Main Level | Living Room | 18'10'' x 9'3'' | ||
| Main Level | Dining Room | 8'4'' x 9'10'' |
https://www.realtor.ca/real-estate/27398732/55-archer-ave-collingwood
Interested?
Contact us for more information
Mike Kennedy
Salesperson
112 Hurontario St
Collingwood, Ontario L9Y 2L8



































