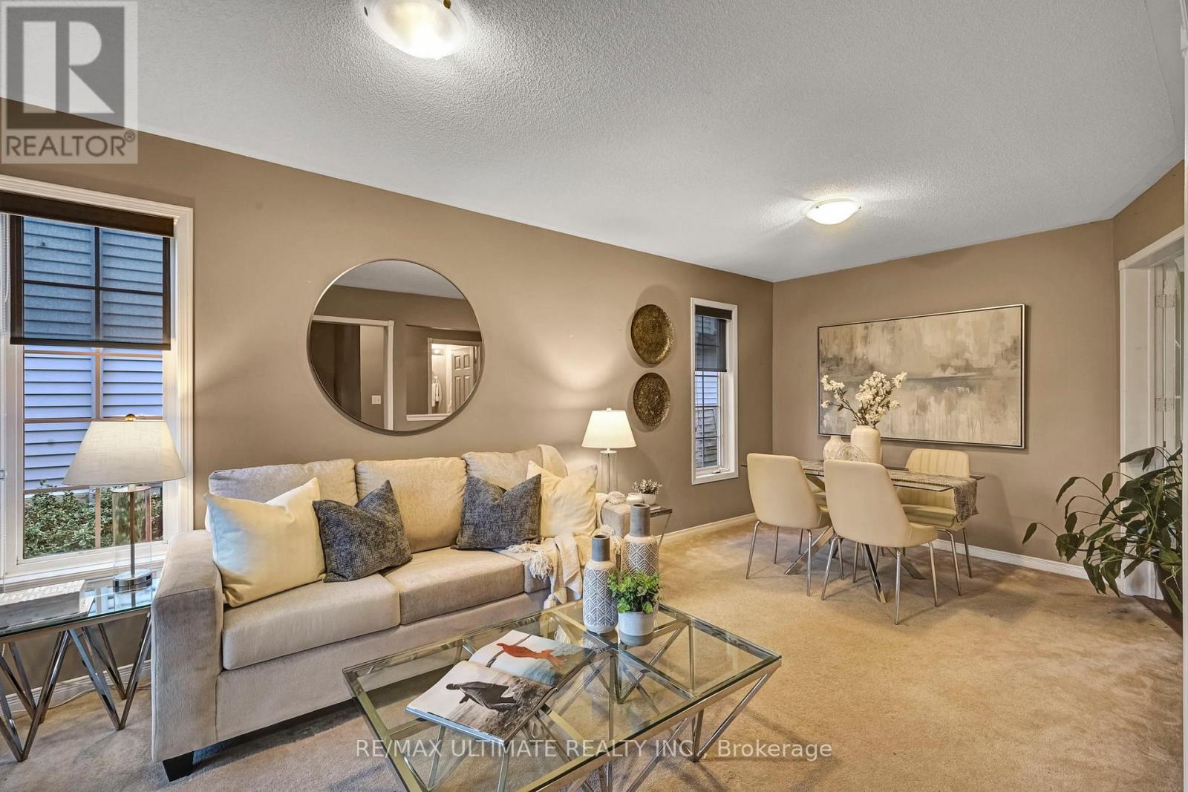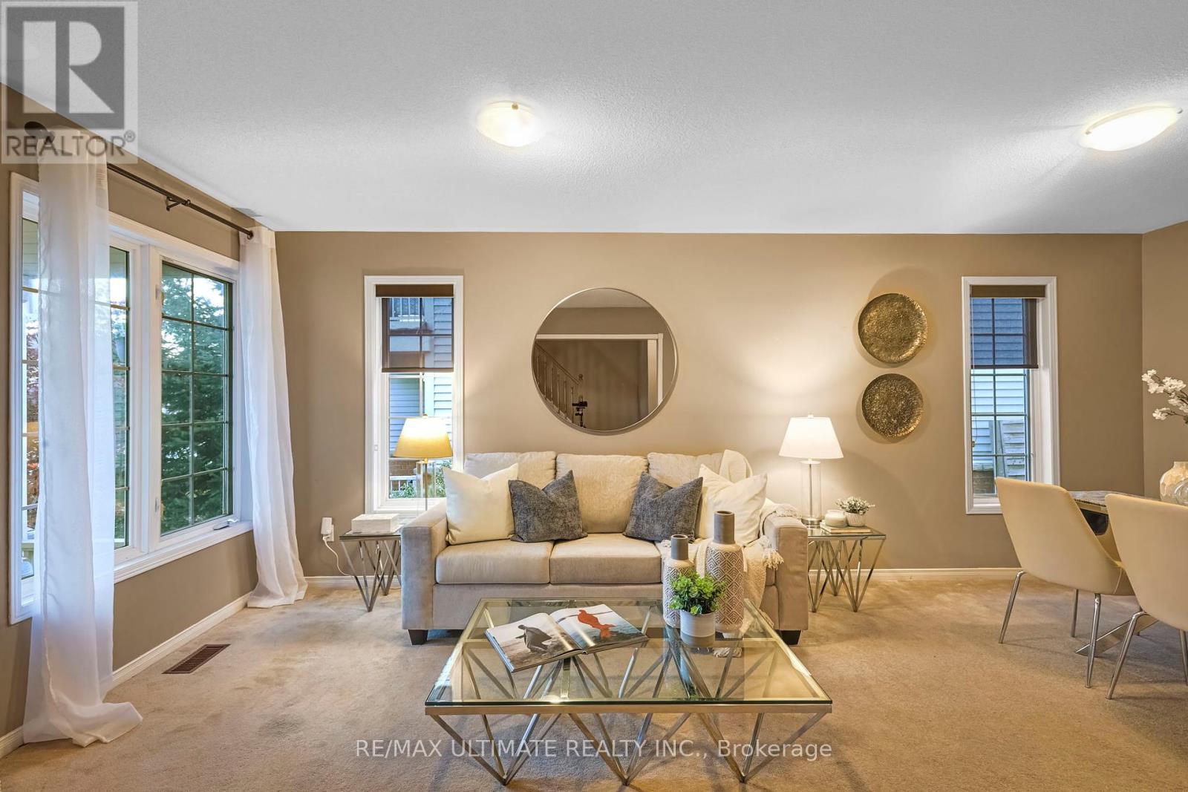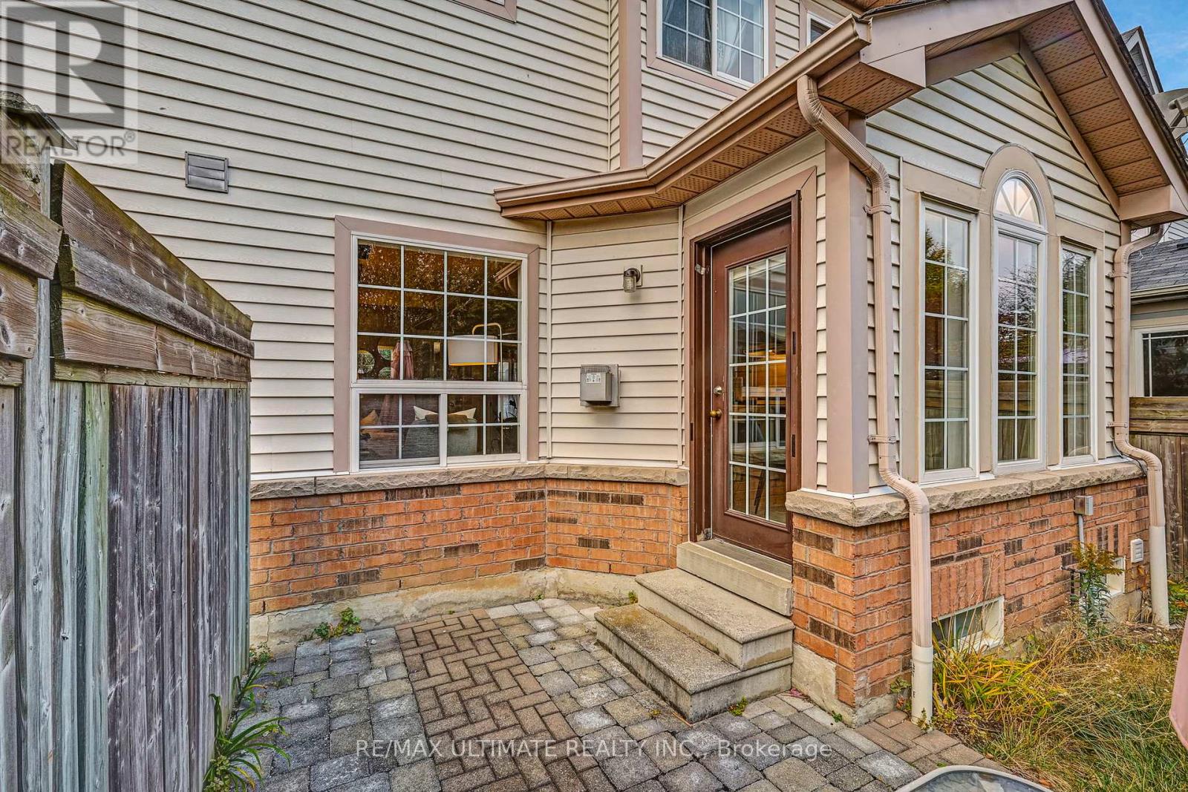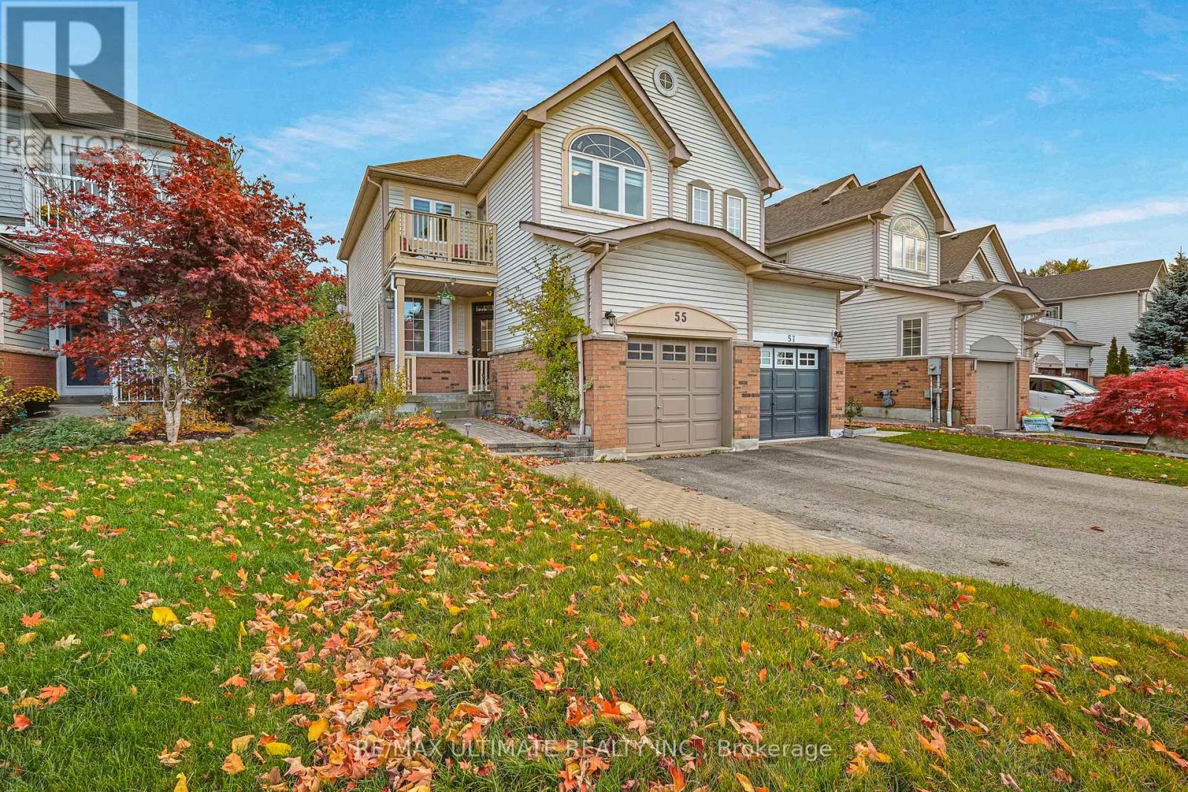55 Breakwater Drive Whitby, Ontario L1N 9N7
$3,400 Monthly
Amazing End Unit Town Home In Desirable Family Friendly Whitby Shores! This Bright & Spacious Home Features A Sun Filled Kitchen W/Walk Out To Private Backyard, Main Floor Family & Dining Room W/A 2 Sided Gas Fireplace, Finished Basement With Office And Custom Built In Bar. An Entertainer's Dream! Beautiful Master Ensuite And Walk In Closet Are Just Some Of The Lovely Details Of This Home. This One Won't Last. Steps To Lake Front Walking Trails, Restaurants (id:58043)
Property Details
| MLS® Number | E10422966 |
| Property Type | Single Family |
| Community Name | Port Whitby |
| Features | In Suite Laundry |
| ParkingSpaceTotal | 2 |
Building
| BathroomTotal | 3 |
| BedroomsAboveGround | 3 |
| BedroomsBelowGround | 1 |
| BedroomsTotal | 4 |
| Appliances | Window Coverings |
| BasementDevelopment | Finished |
| BasementType | N/a (finished) |
| ConstructionStyleAttachment | Attached |
| ExteriorFinish | Brick, Vinyl Siding |
| FireplacePresent | Yes |
| FlooringType | Hardwood, Carpeted |
| FoundationType | Unknown |
| HalfBathTotal | 1 |
| HeatingFuel | Natural Gas |
| HeatingType | Forced Air |
| StoriesTotal | 2 |
| Type | Row / Townhouse |
| UtilityWater | Municipal Water |
Parking
| Garage |
Land
| Acreage | No |
| Sewer | Sanitary Sewer |
Rooms
| Level | Type | Length | Width | Dimensions |
|---|---|---|---|---|
| Second Level | Primary Bedroom | 3.84 m | 4.57 m | 3.84 m x 4.57 m |
| Second Level | Bedroom 2 | 3.06 m | 3.05 m | 3.06 m x 3.05 m |
| Second Level | Bedroom 3 | 3.05 m | 3.05 m | 3.05 m x 3.05 m |
| Basement | Recreational, Games Room | Measurements not available | ||
| Basement | Bedroom 4 | Measurements not available | ||
| Main Level | Kitchen | 2.56 m | 2.99 m | 2.56 m x 2.99 m |
| Main Level | Family Room | 3.05 m | 4.57 m | 3.05 m x 4.57 m |
| Main Level | Living Room | 3.05 m | 6.1 m | 3.05 m x 6.1 m |
| Main Level | Dining Room | 3.05 m | 6.1 m | 3.05 m x 6.1 m |
https://www.realtor.ca/real-estate/27648207/55-breakwater-drive-whitby-port-whitby-port-whitby
Interested?
Contact us for more information
Tania Menicucci
Broker
1739 Bayview Ave.
Toronto, Ontario M4G 3C1









































