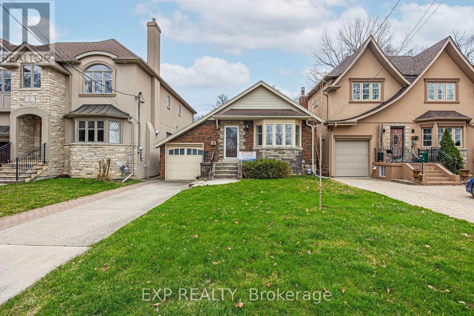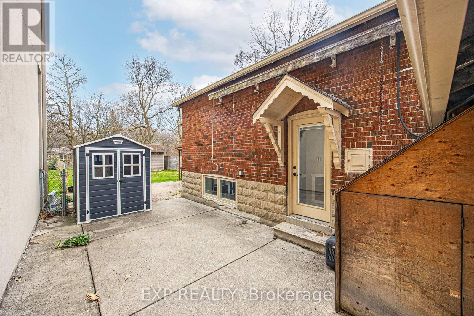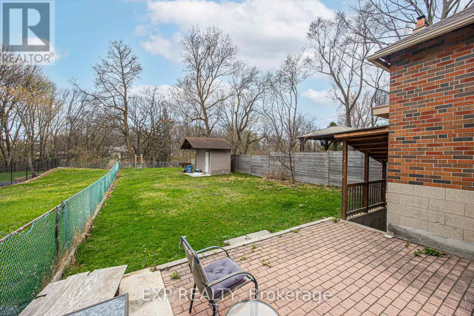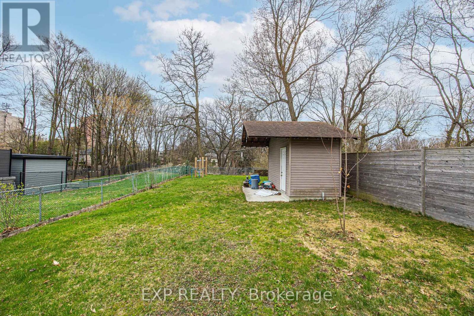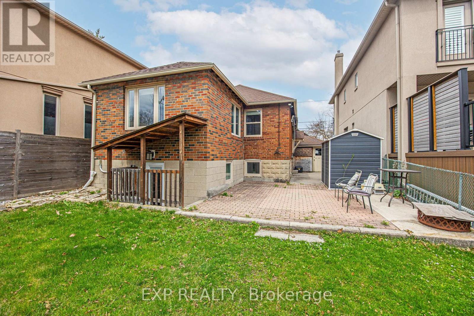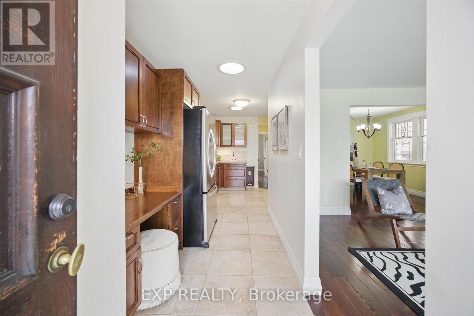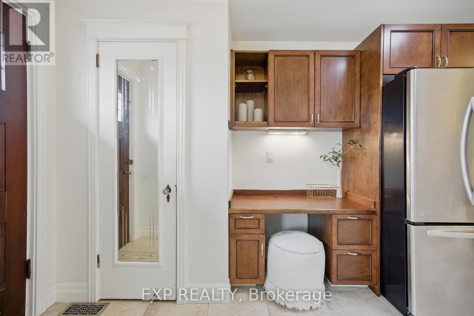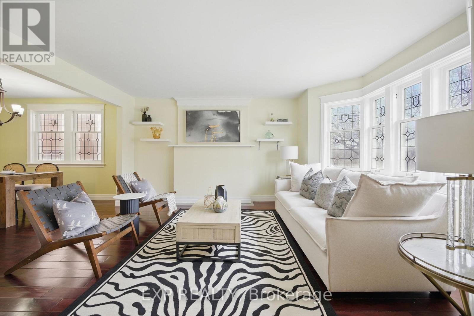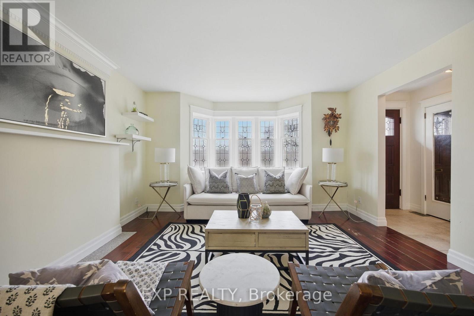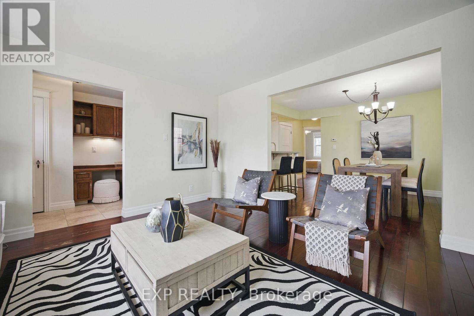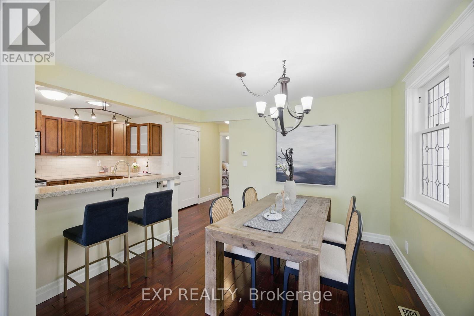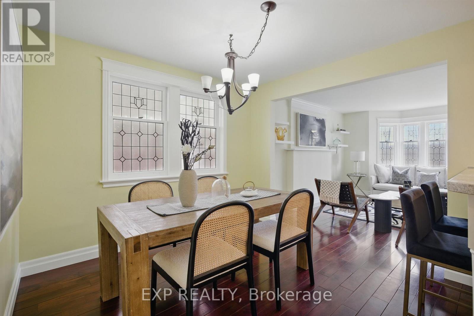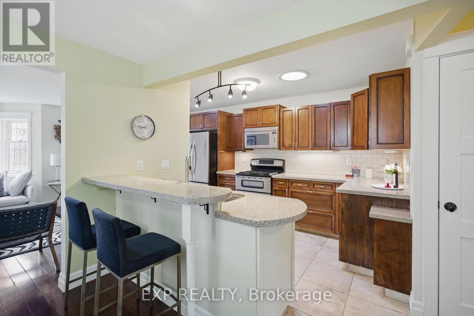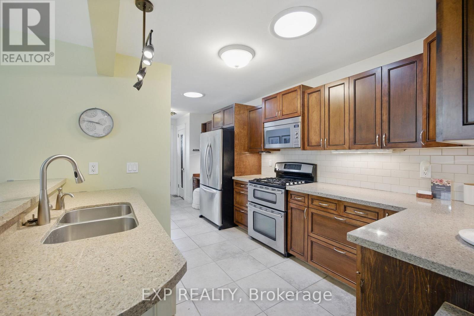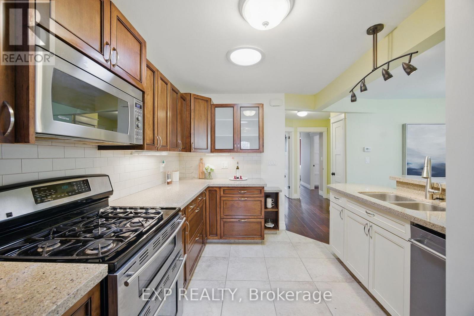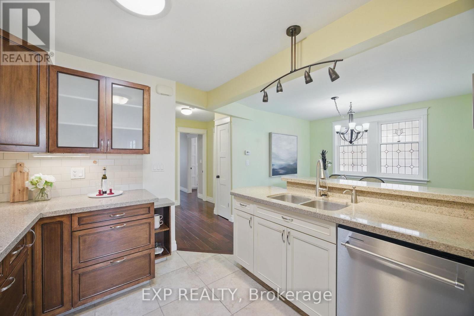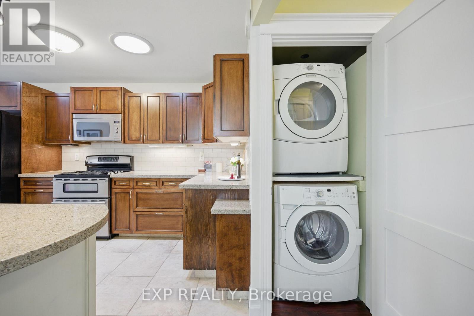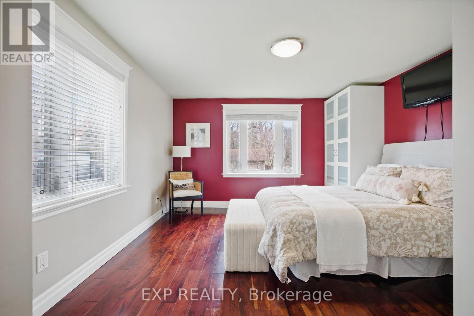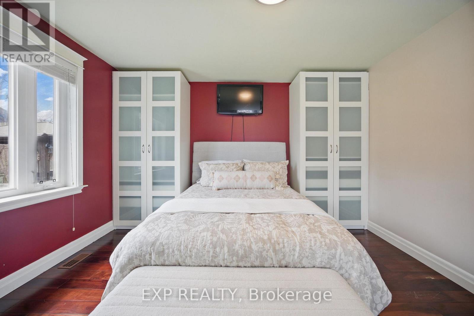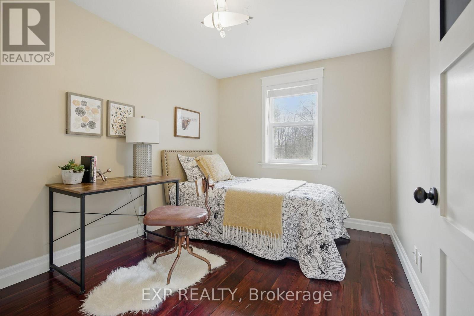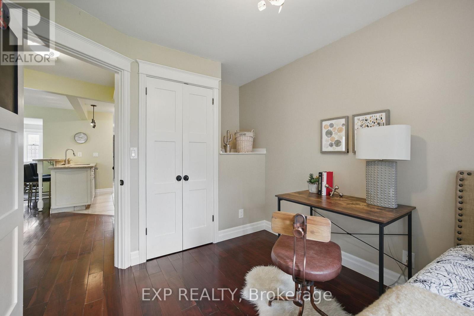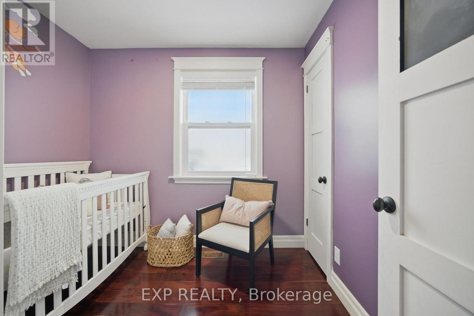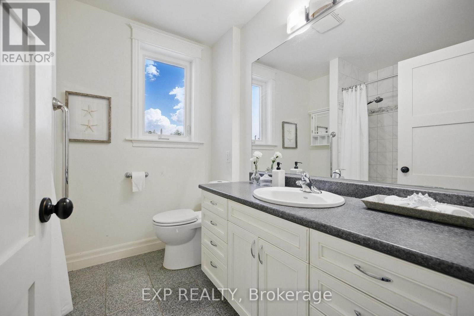55 Don Valley Drive Toronto, Ontario M4K 2J1
3 Bedroom
1 Bathroom
1,100 - 1,500 ft2
Raised Bungalow
Central Air Conditioning
Forced Air
$3,300 Monthly
Great Main Floor of a Bungalow on a quiet dead end street close to Downtown & Greektown Shops !! Spacious Space with Large Kitchen, Breakfast Counter, Skylights, Granite Counters, 1 - 4 pc. bath, In unit Laundry, Huge Backyard, 3 car parking (1-garage & 2-driveway). Close to Greektown Shops & to Downtown itself !! (id:58043)
Property Details
| MLS® Number | E12467953 |
| Property Type | Single Family |
| Neigbourhood | East York |
| Community Name | Broadview North |
| Features | In Suite Laundry |
| Parking Space Total | 3 |
Building
| Bathroom Total | 1 |
| Bedrooms Above Ground | 3 |
| Bedrooms Total | 3 |
| Architectural Style | Raised Bungalow |
| Basement Features | Apartment In Basement |
| Basement Type | N/a |
| Construction Style Attachment | Detached |
| Cooling Type | Central Air Conditioning |
| Exterior Finish | Brick |
| Flooring Type | Hardwood, Ceramic |
| Foundation Type | Block, Concrete |
| Heating Fuel | Natural Gas |
| Heating Type | Forced Air |
| Stories Total | 1 |
| Size Interior | 1,100 - 1,500 Ft2 |
| Type | House |
| Utility Water | Municipal Water |
Parking
| Attached Garage | |
| Garage |
Land
| Acreage | No |
| Sewer | Sanitary Sewer |
| Size Depth | 343 Ft ,2 In |
| Size Frontage | 35 Ft ,1 In |
| Size Irregular | 35.1 X 343.2 Ft |
| Size Total Text | 35.1 X 343.2 Ft |
Rooms
| Level | Type | Length | Width | Dimensions |
|---|---|---|---|---|
| Main Level | Living Room | 4.12 m | 3.89 m | 4.12 m x 3.89 m |
| Main Level | Kitchen | 4.14 m | 2.97 m | 4.14 m x 2.97 m |
| Main Level | Dining Room | 3.15 m | 3.1 m | 3.15 m x 3.1 m |
| Main Level | Primary Bedroom | 3.96 m | 3.85 m | 3.96 m x 3.85 m |
| Main Level | Bedroom 2 | 3.36 m | 2.73 m | 3.36 m x 2.73 m |
| Main Level | Bedroom 3 | 2.63 m | 2.22 m | 2.63 m x 2.22 m |
| Main Level | Foyer | 2.6 m | 2.17 m | 2.6 m x 2.17 m |
Utilities
| Cable | Installed |
| Electricity | Installed |
| Sewer | Installed |
Contact Us
Contact us for more information
Stavro Kottas
Salesperson
www.yourgtarealtor.ca
Exp Realty
4711 Yonge St 10th Flr, 106430
Toronto, Ontario M2N 6K8
4711 Yonge St 10th Flr, 106430
Toronto, Ontario M2N 6K8
(866) 530-7737


