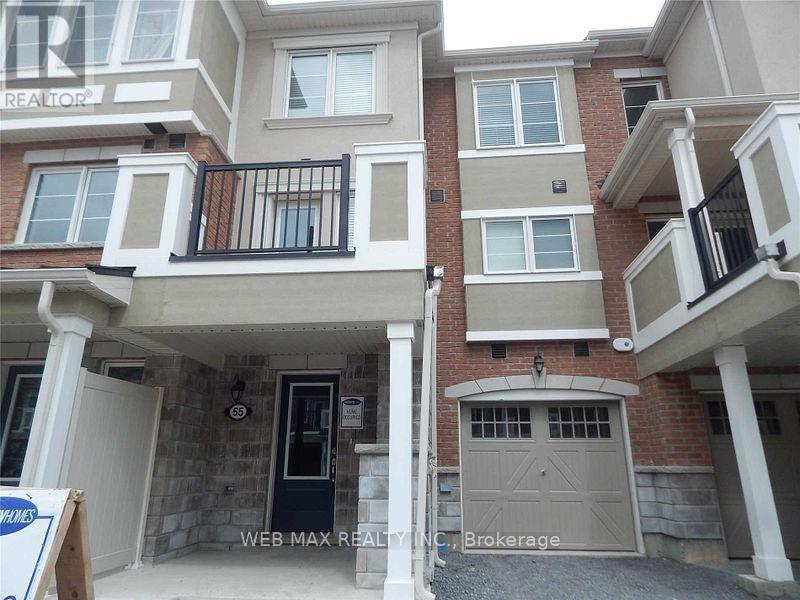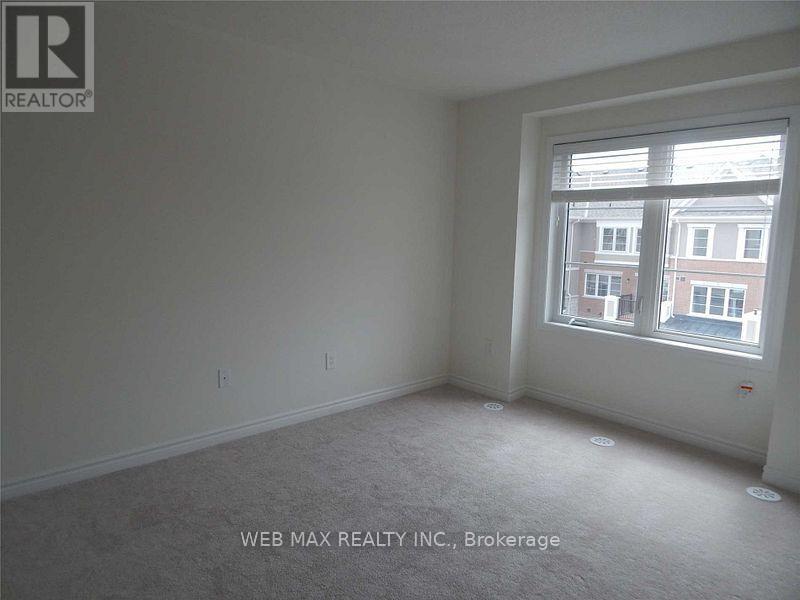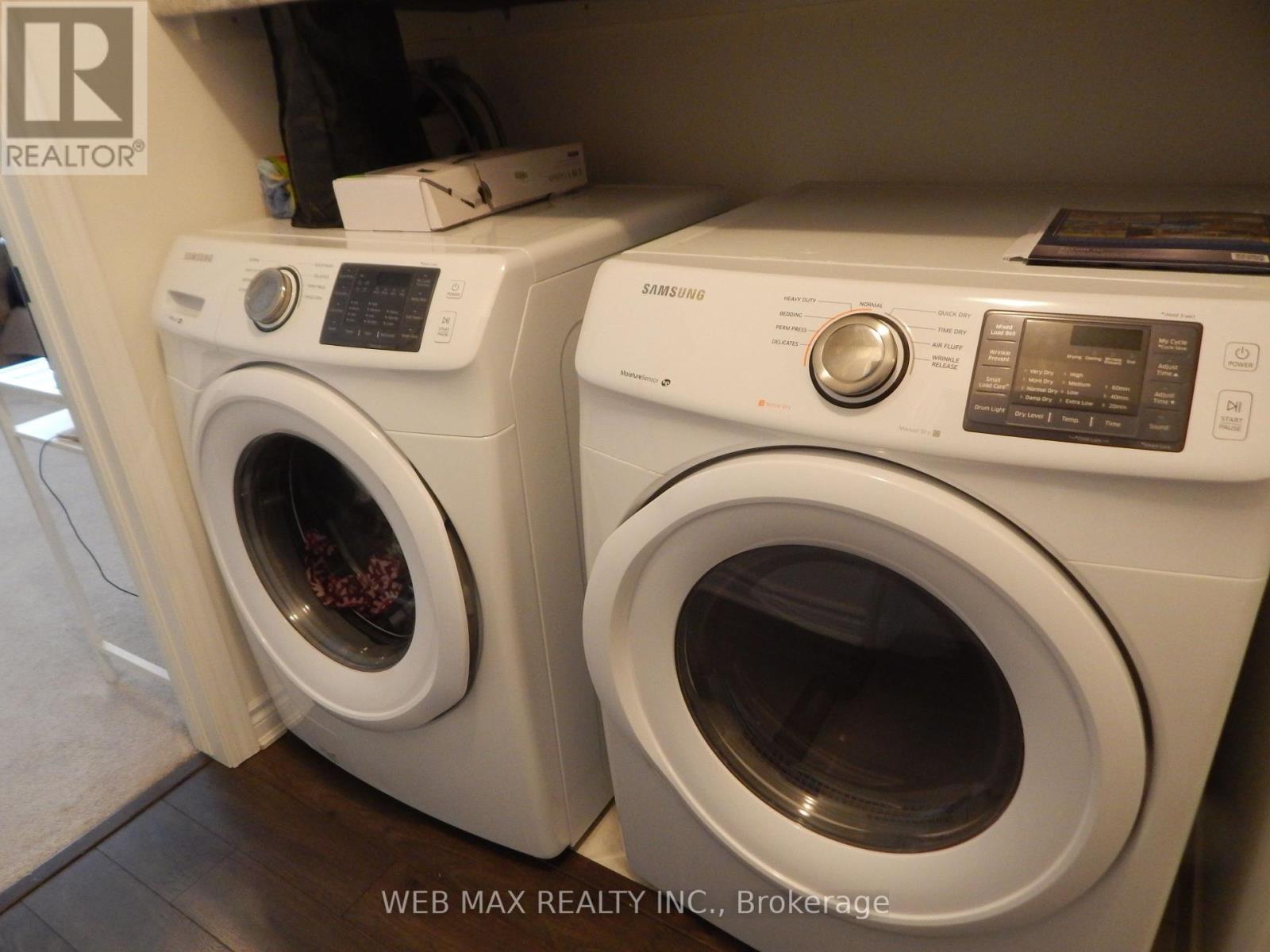55 Gerigs Street Toronto, Ontario M1L 0J4
3 Bedroom
3 Bathroom
1099.9909 - 1499.9875 sqft
Central Air Conditioning
Forced Air
$2,950 Monthly
Quality 1151 sq.ft. townhome in a family friendly neighborhhood of Clairlea-Birchmount. Walking distance to subway, park, community center, & schools. Bright neutral interior decor. Freshly painted. 2bdrms + den/home office + 2 1/2 washrooms + patio + garage + stainless steel appliances + wood floors. Master bedroom with walk-in closet & upgraded super shower. 3rd floor laundry for easy access. Well maintained, move-in condition. Ready to call this place home! (id:58043)
Property Details
| MLS® Number | E11984834 |
| Property Type | Single Family |
| Community Name | Clairlea-Birchmount |
| Features | In Suite Laundry |
| ParkingSpaceTotal | 2 |
Building
| BathroomTotal | 3 |
| BedroomsAboveGround | 2 |
| BedroomsBelowGround | 1 |
| BedroomsTotal | 3 |
| Appliances | Water Heater, Dishwasher, Dryer, Stove, Washer, Window Coverings, Refrigerator |
| ConstructionStyleAttachment | Attached |
| CoolingType | Central Air Conditioning |
| ExteriorFinish | Brick |
| FlooringType | Laminate, Carpeted |
| HalfBathTotal | 1 |
| HeatingFuel | Natural Gas |
| HeatingType | Forced Air |
| StoriesTotal | 3 |
| SizeInterior | 1099.9909 - 1499.9875 Sqft |
| Type | Row / Townhouse |
| UtilityWater | Municipal Water |
Parking
| Garage |
Land
| Acreage | No |
| Sewer | Sanitary Sewer |
| SizeDepth | 37.07 M |
| SizeFrontage | 21 M |
| SizeIrregular | 21 X 37.1 M |
| SizeTotalText | 21 X 37.1 M |
Rooms
| Level | Type | Length | Width | Dimensions |
|---|---|---|---|---|
| Second Level | Living Room | 4.1 m | 3.9 m | 4.1 m x 3.9 m |
| Second Level | Dining Room | 3 m | 2.5 m | 3 m x 2.5 m |
| Second Level | Kitchen | 3.5 m | 2.6 m | 3.5 m x 2.6 m |
| Third Level | Primary Bedroom | 4 m | 3 m | 4 m x 3 m |
| Third Level | Bedroom 2 | 3.1 m | 2.6 m | 3.1 m x 2.6 m |
| Ground Level | Den | 3.43 m | 1.7 m | 3.43 m x 1.7 m |
Interested?
Contact us for more information
Terry Sung
Salesperson
Web Max Realty Inc.
1 Sparks Ave #11
Toronto, Ontario M2H 2W1
1 Sparks Ave #11
Toronto, Ontario M2H 2W1




















