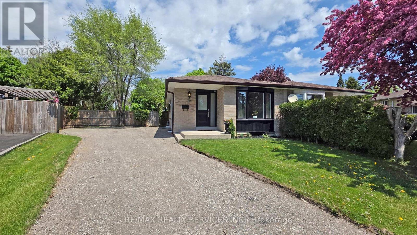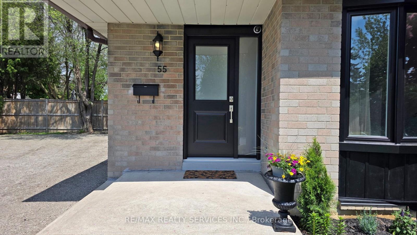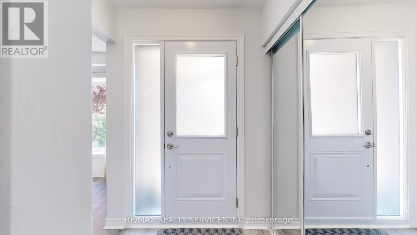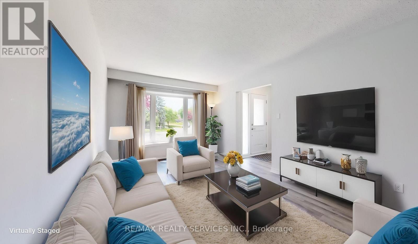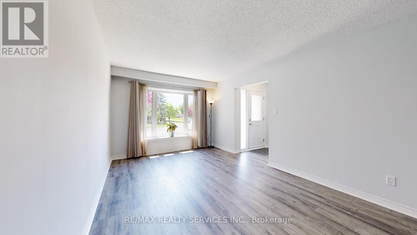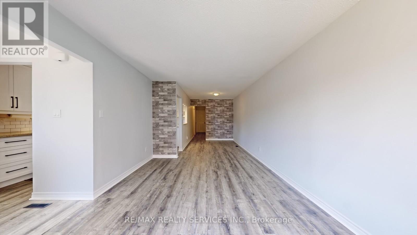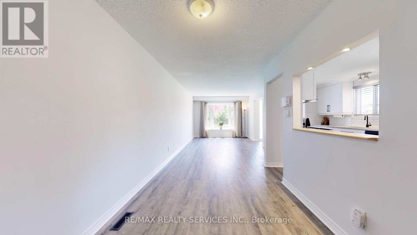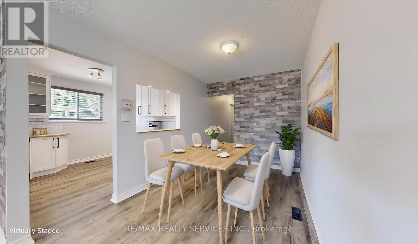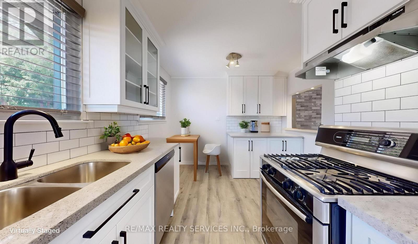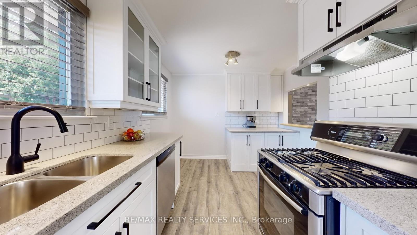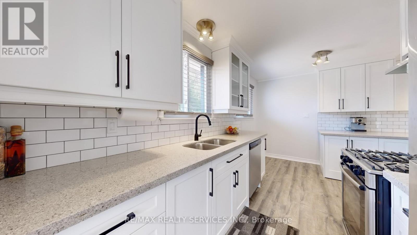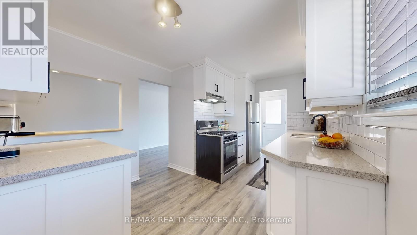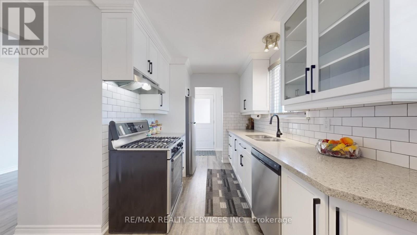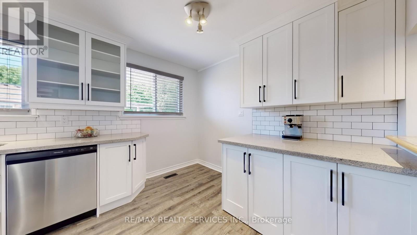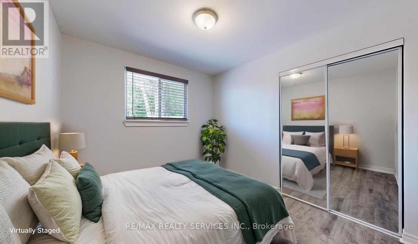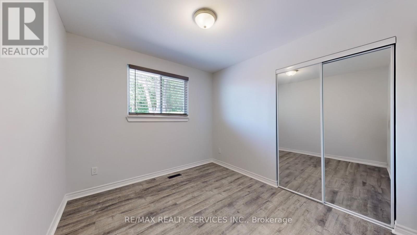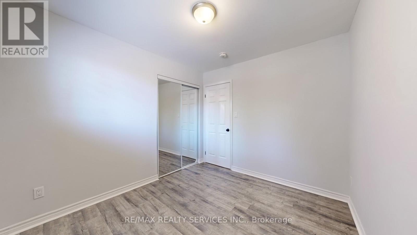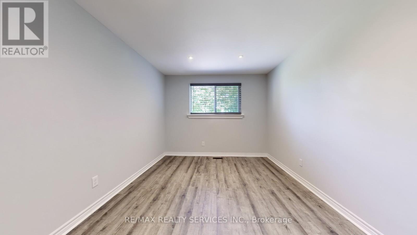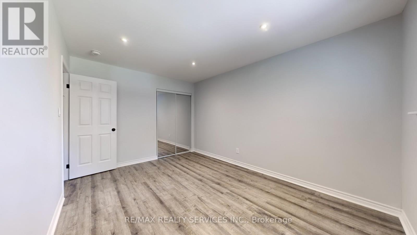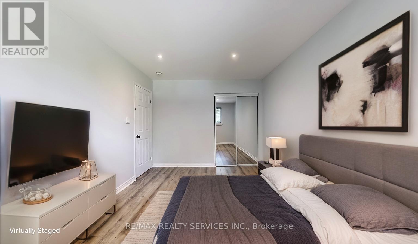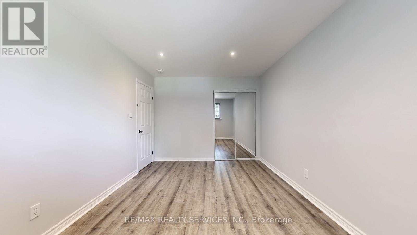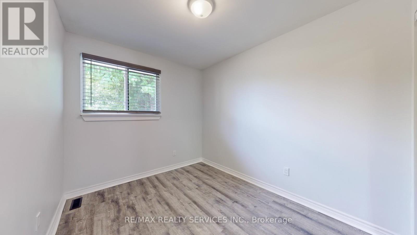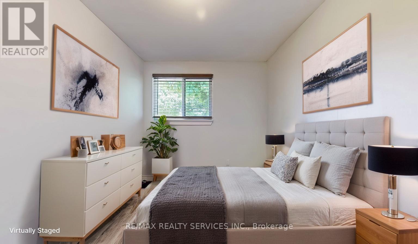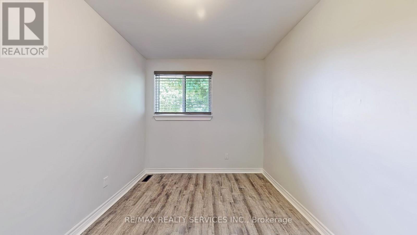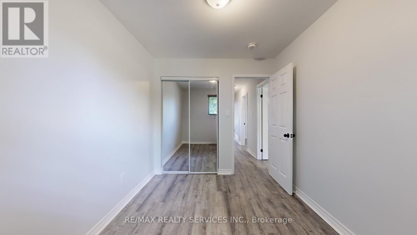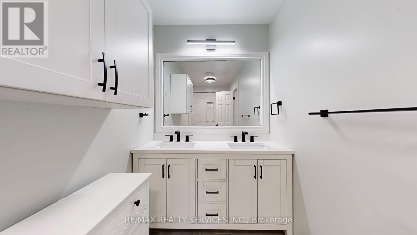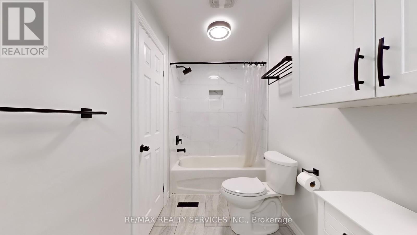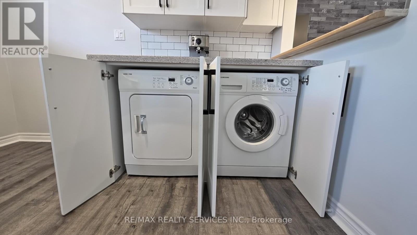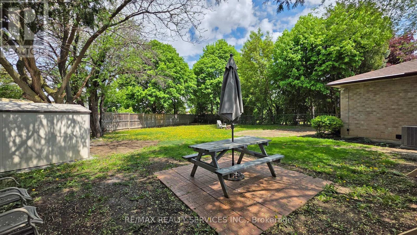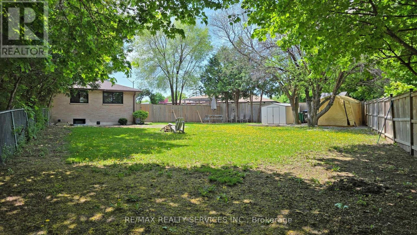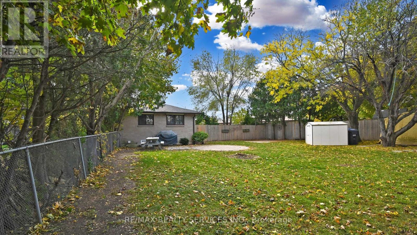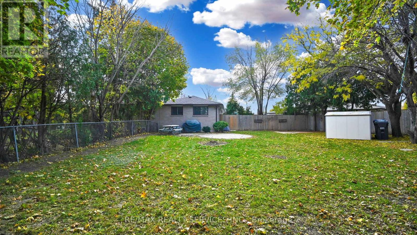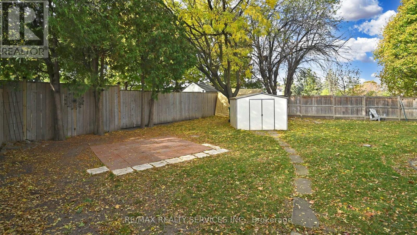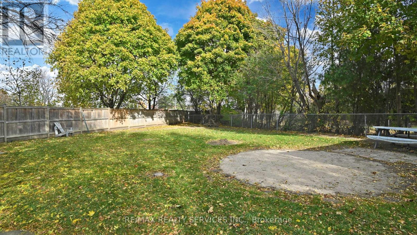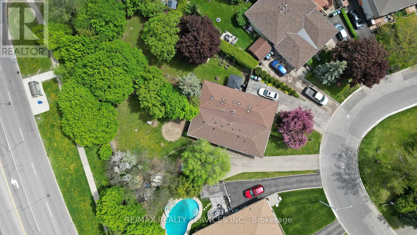55 Greenwood Crescent Brampton, Ontario L6S 1T2
$2,800 Monthly
Are You Looking For A Place To Call Home? Come See This Move In Ready, Spacious 3 Bedroom + 1 Bathroom Renovated Bungalow Upper Level! Situated on a premium/private pie-shaped lot with no sidewalk! Desirable finishes boasting wide plank vinyl flooring throughout, an open-concept living & dining area, a modern eat-in kitchen equipped with stainless steel appliances, a gas range, quartz countertops, a stylish backsplash, & a built-in private laundry unit. 3 spacious bedrooms & a large 4-piece bathroom. All new energy efficient windows! The private backyard is a true highlight, pool-sized & pie-shaped -providing an ideal space for relaxation or hosting. Many recent updates enhance the home's appeal! New driveway being paved soon, Parking for 3 cars! No Carpeting! Enjoy A Cup Of Coffee On Your Front Porch Or Relax In Your Private Backyard. Located in a family-friendly neighborhood, the property is within walking distance to Chinguacousy Park, a library, recreation center, high-ranking schools, trails, parks, & transit options. It's also a short drive to Bramalea City Center, Bramalea GO Train Station, desirable schools, Highway 410, hospitals, shopping, & more. (id:58043)
Property Details
| MLS® Number | W12203083 |
| Property Type | Single Family |
| Community Name | Northgate |
| Features | Carpet Free |
| Parking Space Total | 3 |
| Structure | Shed |
Building
| Bathroom Total | 1 |
| Bedrooms Above Ground | 3 |
| Bedrooms Total | 3 |
| Appliances | Dishwasher, Dryer, Hood Fan, Range, Washer, Window Coverings, Refrigerator |
| Architectural Style | Bungalow |
| Construction Style Attachment | Semi-detached |
| Cooling Type | Central Air Conditioning |
| Exterior Finish | Brick |
| Flooring Type | Vinyl |
| Foundation Type | Concrete |
| Heating Fuel | Natural Gas |
| Heating Type | Forced Air |
| Stories Total | 1 |
| Size Interior | 700 - 1,100 Ft2 |
| Type | House |
| Utility Water | Municipal Water |
Parking
| No Garage |
Land
| Acreage | No |
Rooms
| Level | Type | Length | Width | Dimensions |
|---|---|---|---|---|
| Ground Level | Living Room | 4.64 m | 3.31 m | 4.64 m x 3.31 m |
| Ground Level | Dining Room | 3.69 m | 2.55 m | 3.69 m x 2.55 m |
| Ground Level | Kitchen | 2.31 m | 2.3 m | 2.31 m x 2.3 m |
| Ground Level | Eating Area | 3.07 m | 2.51 m | 3.07 m x 2.51 m |
| Ground Level | Primary Bedroom | 4.25 m | 3.08 m | 4.25 m x 3.08 m |
| Ground Level | Bedroom 2 | 2.55 m | 3.1 m | 2.55 m x 3.1 m |
| Ground Level | Bedroom 3 | 3.07 m | 2.79 m | 3.07 m x 2.79 m |
https://www.realtor.ca/real-estate/28431371/55-greenwood-crescent-brampton-northgate-northgate
Contact Us
Contact us for more information

Sunny Gawri
Broker
www.realtorsunnyg.com/
m.facebook.com/Sunny-Gawri-Broker-ReMax-Realty-Services-Inc-1600311613421472/?ref=bookmarks
twitter.com/SunnyGawri
www.linkedin.com/in/sunny-gawri-bb950133?trk=nav_responsive_tab_profile
295 Queen Street East
Brampton, Ontario L6W 3R1
(905) 456-1000
(905) 456-1924
Dimpey Gawri
Salesperson
realtorsunnyg.com/
295 Queen Street East
Brampton, Ontario L6W 3R1
(905) 456-1000
(905) 456-1924


