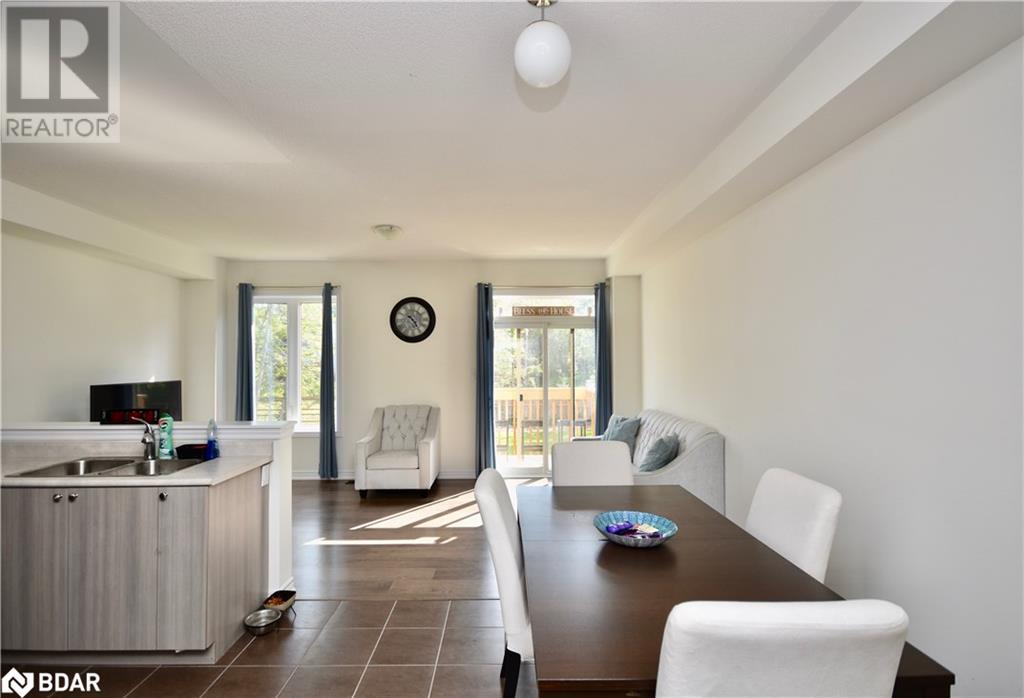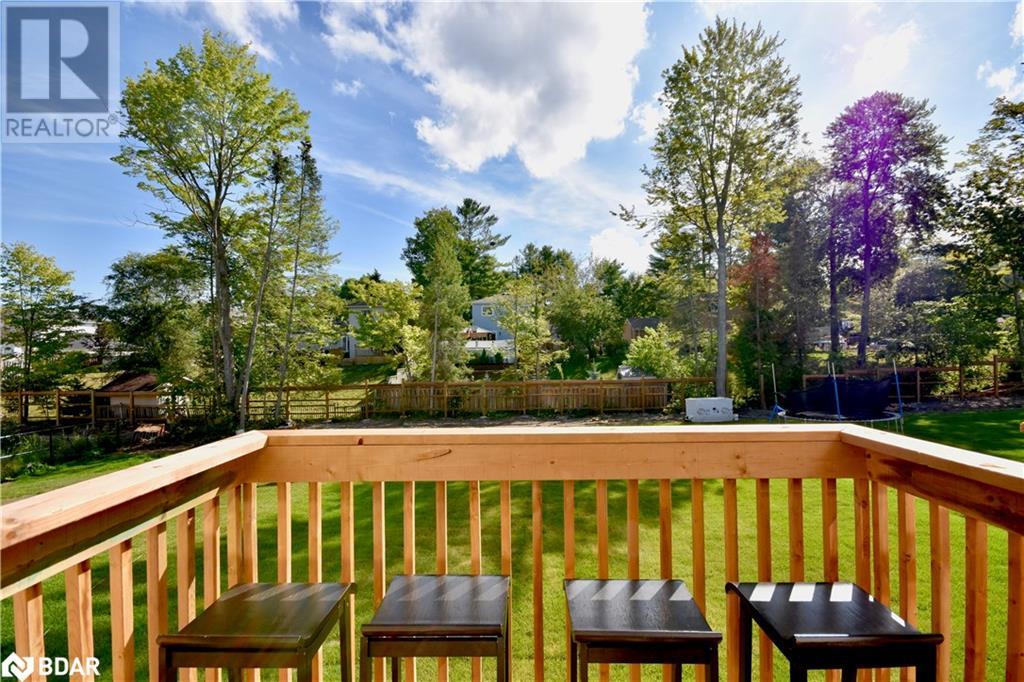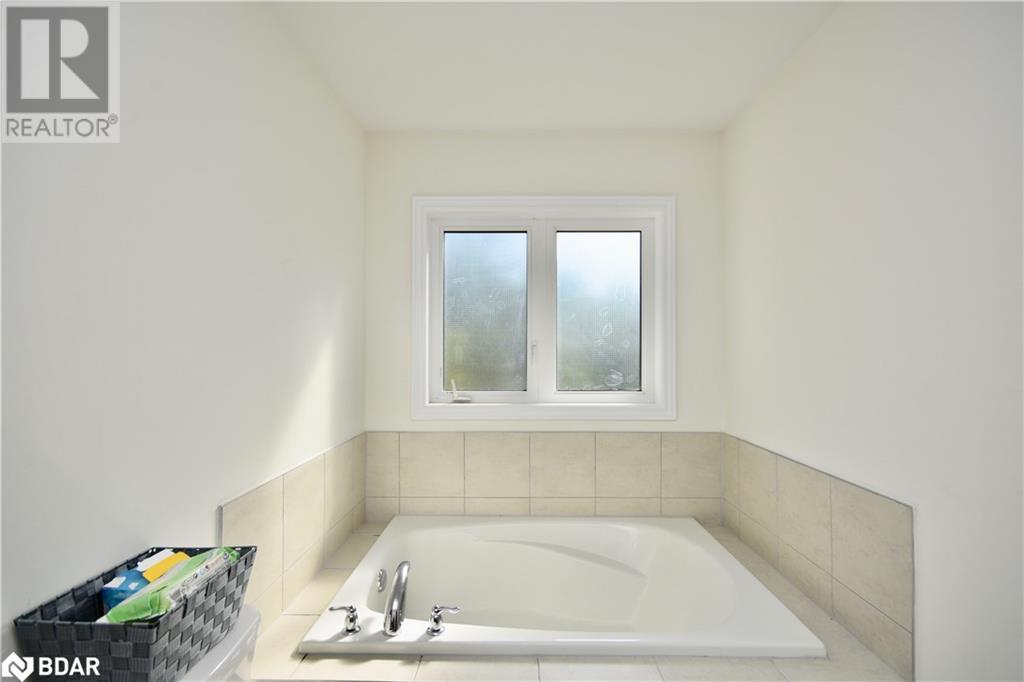55 Greenwood Drive Angus, Ontario L0M 1B4
3 Bedroom
3 Bathroom
1482 sqft
2 Level
Fireplace
Central Air Conditioning
Forced Air
$2,450 MonthlyInsurance
This three bedroom, three bathroom townhouse is in a sought after and newly developed family oriented area. Close to HWY 400 and CFB Borden it is conveniently located. Minutes walk to the nearest park which offer open fields, splash pad and more. And walking trails throughout the area brings nature to your doorstep. Rent is plus utilities and a minimum of one year lease required. All appliances included. (id:58043)
Property Details
| MLS® Number | 40684044 |
| Property Type | Single Family |
| AmenitiesNearBy | Golf Nearby, Park, Place Of Worship, Playground, Schools, Shopping |
| CommunityFeatures | Community Centre, School Bus |
| EquipmentType | Water Heater |
| Features | Conservation/green Belt, Paved Driveway |
| ParkingSpaceTotal | 3 |
| RentalEquipmentType | Water Heater |
Building
| BathroomTotal | 3 |
| BedroomsAboveGround | 3 |
| BedroomsTotal | 3 |
| Appliances | Dishwasher, Dryer, Refrigerator, Stove, Washer, Hood Fan, Window Coverings |
| ArchitecturalStyle | 2 Level |
| BasementDevelopment | Unfinished |
| BasementType | Full (unfinished) |
| ConstructedDate | 2018 |
| ConstructionStyleAttachment | Attached |
| CoolingType | Central Air Conditioning |
| ExteriorFinish | Brick |
| FireProtection | None |
| FireplaceFuel | Electric |
| FireplacePresent | Yes |
| FireplaceTotal | 1 |
| FireplaceType | Other - See Remarks |
| FoundationType | Poured Concrete |
| HalfBathTotal | 1 |
| HeatingFuel | Natural Gas |
| HeatingType | Forced Air |
| StoriesTotal | 2 |
| SizeInterior | 1482 Sqft |
| Type | Row / Townhouse |
| UtilityWater | Municipal Water |
Parking
| Attached Garage |
Land
| Acreage | No |
| LandAmenities | Golf Nearby, Park, Place Of Worship, Playground, Schools, Shopping |
| Sewer | Municipal Sewage System |
| SizeDepth | 166 Ft |
| SizeFrontage | 21 Ft |
| SizeTotalText | Under 1/2 Acre |
| ZoningDescription | Res |
Rooms
| Level | Type | Length | Width | Dimensions |
|---|---|---|---|---|
| Second Level | Laundry Room | Measurements not available | ||
| Second Level | 4pc Bathroom | Measurements not available | ||
| Second Level | Bedroom | 10'5'' x 9'6'' | ||
| Second Level | Bedroom | 10'5'' x 9'2'' | ||
| Second Level | Full Bathroom | Measurements not available | ||
| Second Level | Bedroom | 15'0'' x 11'9'' | ||
| Main Level | 2pc Bathroom | Measurements not available | ||
| Main Level | Family Room | 18'1'' x 10'0'' | ||
| Main Level | Breakfast | 10'0'' x 8'6'' | ||
| Main Level | Kitchen | 8'4'' x 8'1'' |
https://www.realtor.ca/real-estate/27723427/55-greenwood-drive-angus
Interested?
Contact us for more information
Dave Treitz
Salesperson
RE/MAX Hallmark Chay Realty Brokerage
112 Caplan Ave
Barrie, Ontario L4N 9J2
112 Caplan Ave
Barrie, Ontario L4N 9J2



































