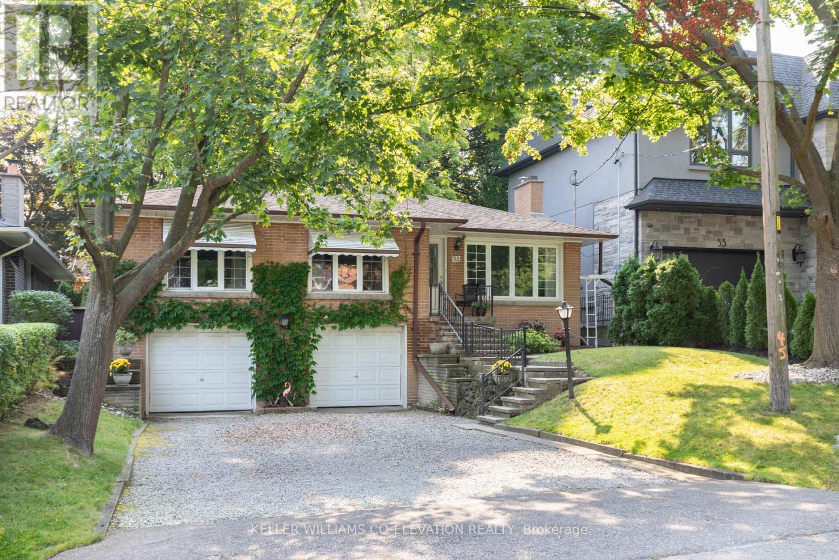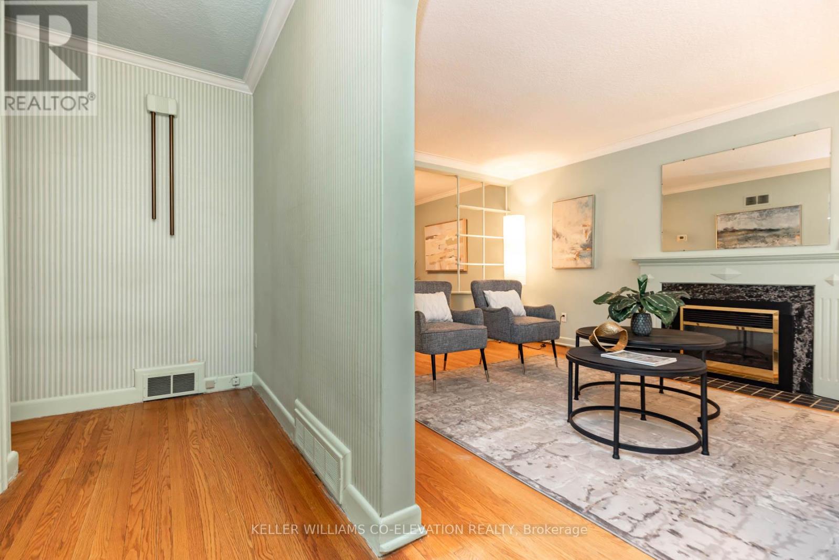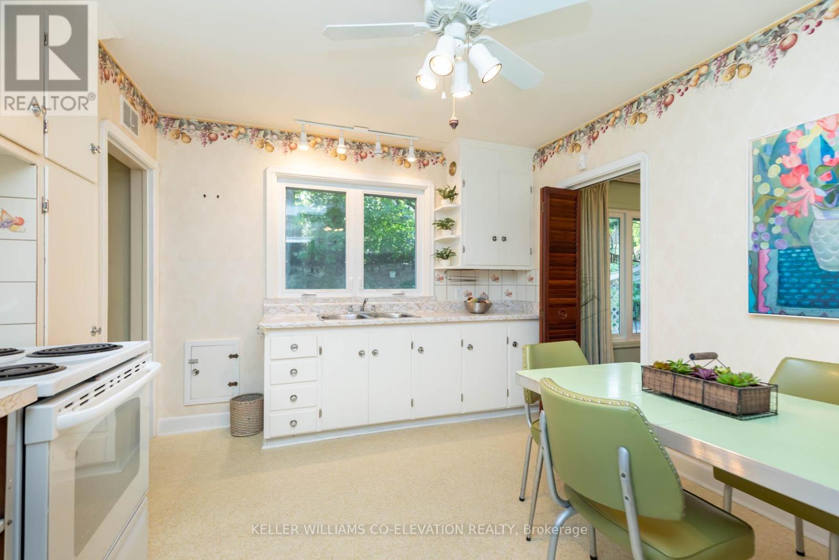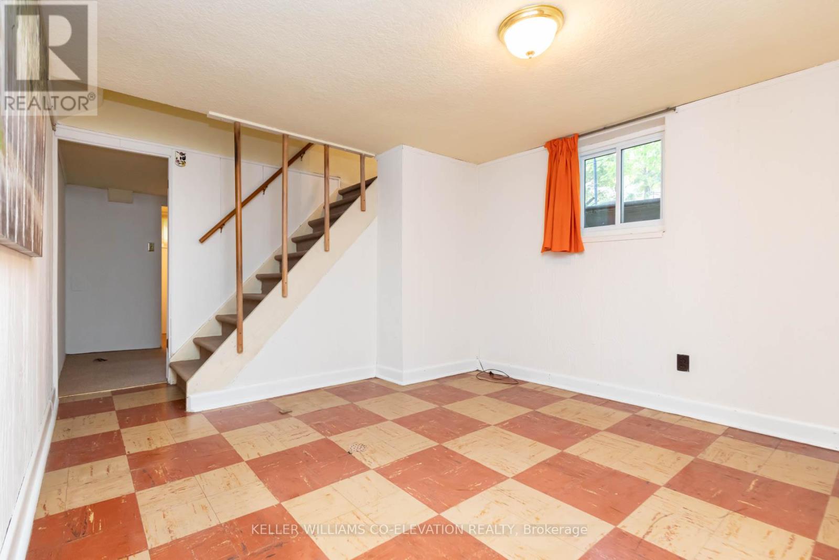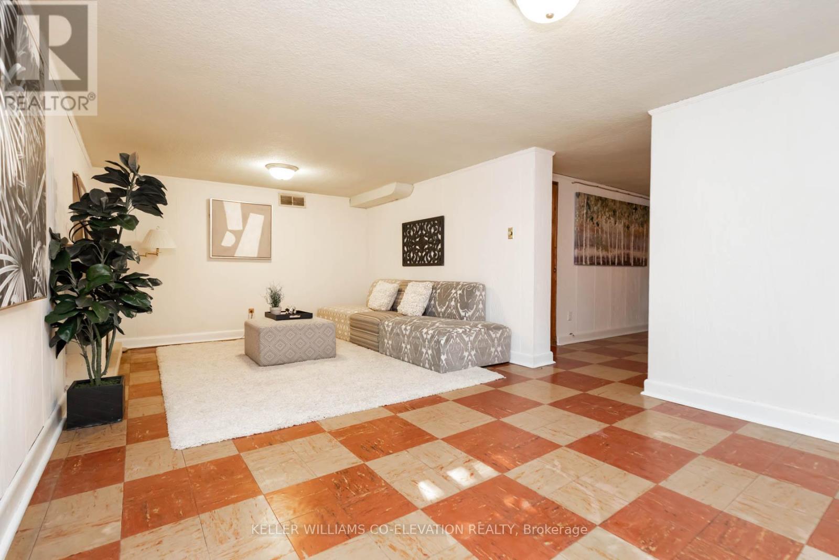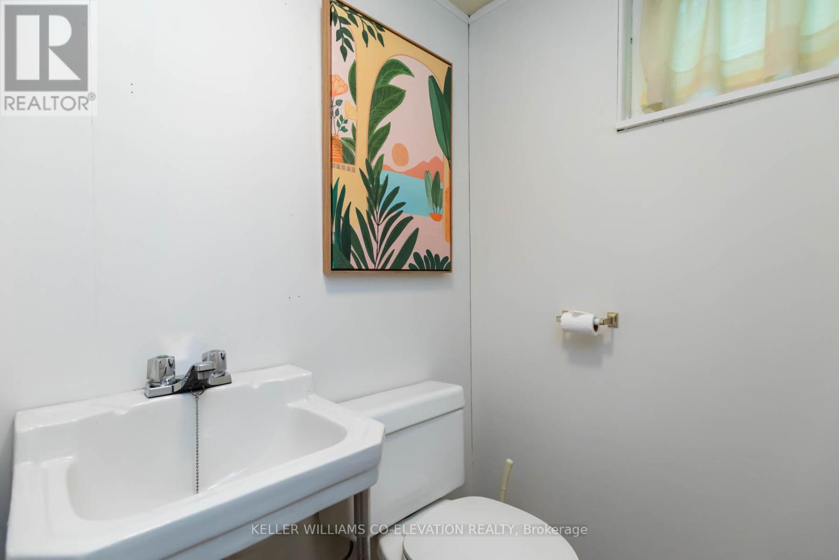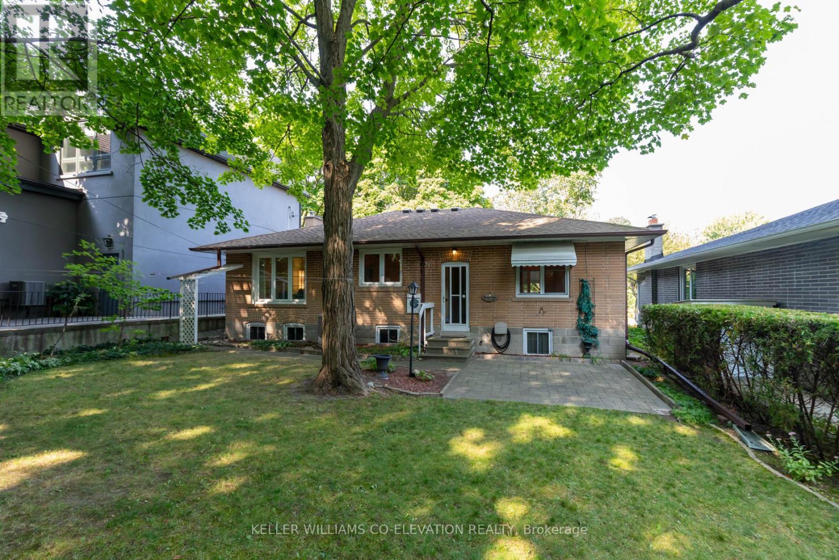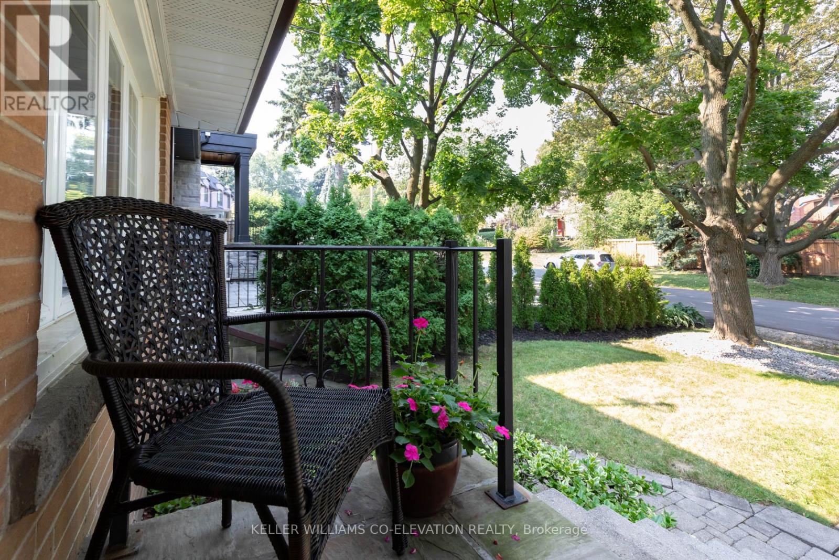55 Kirk Bradden Road E Toronto (Stonegate-Queensway), Ontario M8Y 2E8
$1,499,000
Picturesque Location in Sunnylea! Wide 50 x 125 foot lot! Exceptionally lush property in a park-like setting as mature trees surround. Pristine, sprawling 3 Bedroom raised bungalow - 1350 SF on main level alone. RARE double driveway & double built-in garage! Meticulously maintained, preserved & unspoiled - many coveted mid century details. Numerous mechanical upgrades. Finished basement w/ tall ceiling height. Same family has owned since built in late 50's. Oozes pride of ownership indoors & out. Ideal if looking to update or renovate to create dream rambling bungalow style home. Or a family looking to upsize & rebuild. Or an Investor/Builder looking for a prime opportunity. Family oriented community, wonderful neighbours, walk to nearby superb schools, parks, trails, subway/TTC & Kingsway shops. **** EXTRAS **** Attn families, dog lovers & outdoor enthusiasts! Neighbourhood bordered by Humber River. Nature surrounds. Amazing walking, running, biking paths & access to the Martin Goodman Trails. Easy In/out of town or big box stores on The Queensway. (id:58043)
Open House
This property has open houses!
4:00 pm
Ends at:6:00 pm
2:00 pm
Ends at:4:00 pm
2:00 pm
Ends at:4:00 pm
Property Details
| MLS® Number | W9351409 |
| Property Type | Single Family |
| Community Name | Stonegate-Queensway |
| ParkingSpaceTotal | 6 |
Building
| BathroomTotal | 2 |
| BedroomsAboveGround | 3 |
| BedroomsTotal | 3 |
| Amenities | Fireplace(s) |
| Appliances | Garage Door Opener Remote(s), Dryer, Refrigerator, Stove, Washer |
| ArchitecturalStyle | Raised Bungalow |
| BasementDevelopment | Finished |
| BasementType | N/a (finished) |
| ConstructionStyleAttachment | Detached |
| CoolingType | Central Air Conditioning |
| ExteriorFinish | Brick |
| FireplacePresent | Yes |
| FireplaceTotal | 2 |
| FlooringType | Hardwood |
| FoundationType | Concrete |
| HalfBathTotal | 1 |
| HeatingFuel | Natural Gas |
| HeatingType | Forced Air |
| StoriesTotal | 1 |
| Type | House |
| UtilityWater | Municipal Water |
Parking
| Garage |
Land
| Acreage | No |
| Sewer | Sanitary Sewer |
| SizeDepth | 125 Ft |
| SizeFrontage | 50 Ft |
| SizeIrregular | 50 X 125 Ft |
| SizeTotalText | 50 X 125 Ft |
Rooms
| Level | Type | Length | Width | Dimensions |
|---|---|---|---|---|
| Basement | Recreational, Games Room | 6.2 m | 3.4 m | 6.2 m x 3.4 m |
| Basement | Laundry Room | 3.78 m | 3.35 m | 3.78 m x 3.35 m |
| Basement | Office | 4.09 m | 3.35 m | 4.09 m x 3.35 m |
| Basement | Utility Room | 4.88 m | 2.13 m | 4.88 m x 2.13 m |
| Main Level | Living Room | 5.54 m | 3.61 m | 5.54 m x 3.61 m |
| Main Level | Dining Room | 3.61 m | 3.1 m | 3.61 m x 3.1 m |
| Main Level | Kitchen | 3.66 m | 3.48 m | 3.66 m x 3.48 m |
| Main Level | Primary Bedroom | 4.06 m | 3.96 m | 4.06 m x 3.96 m |
| Main Level | Bedroom 2 | 3.78 m | 3.1 m | 3.78 m x 3.1 m |
| Main Level | Bedroom 3 | 4.39 m | 3.05 m | 4.39 m x 3.05 m |
Interested?
Contact us for more information
Julie Kinnear
Salesperson
2100 Bloor St W #7b
Toronto, Ontario M6S 1M7



