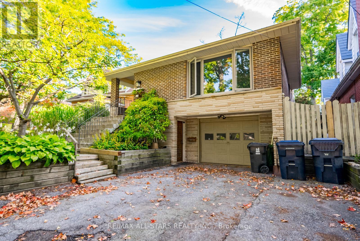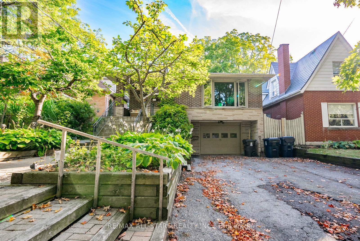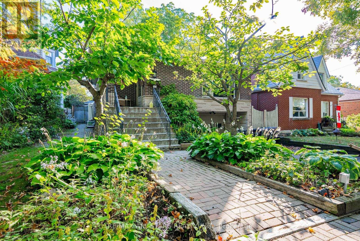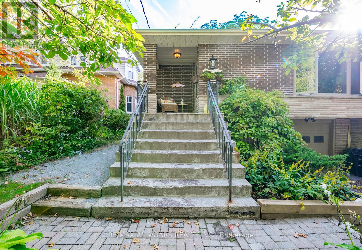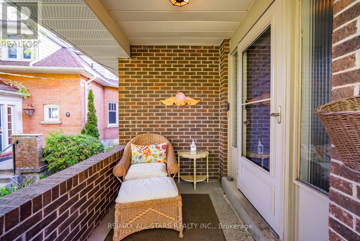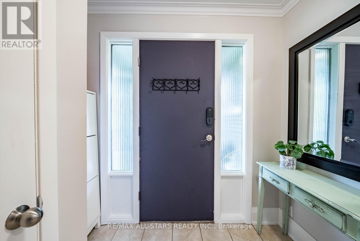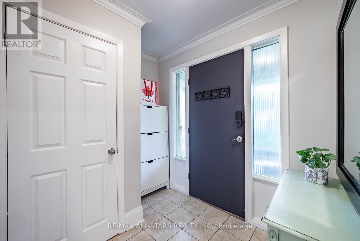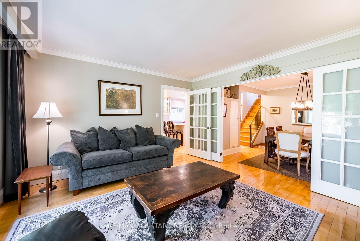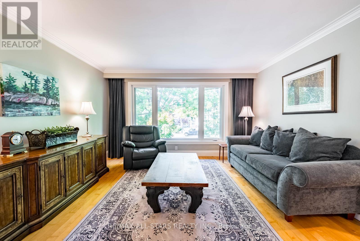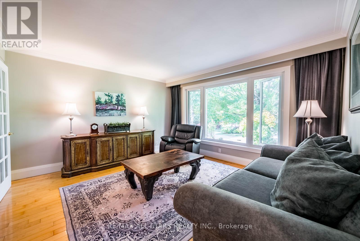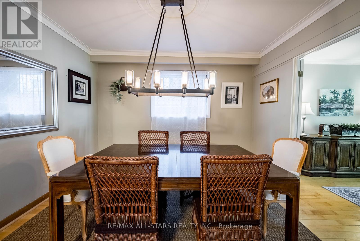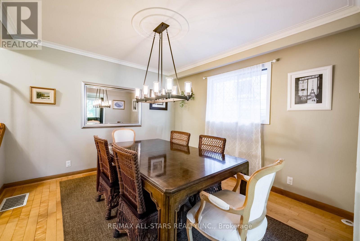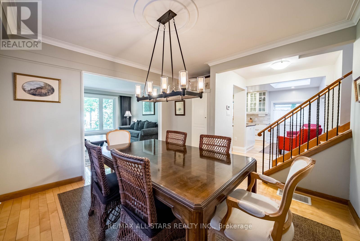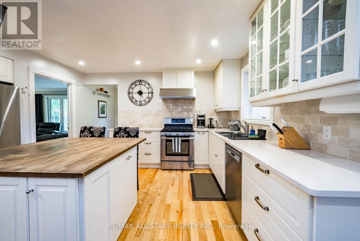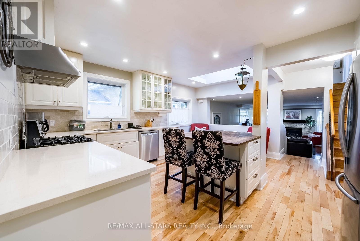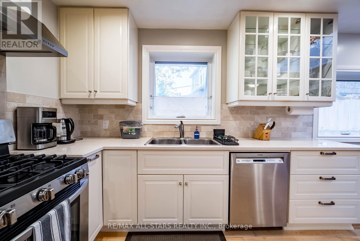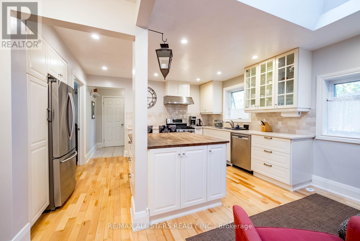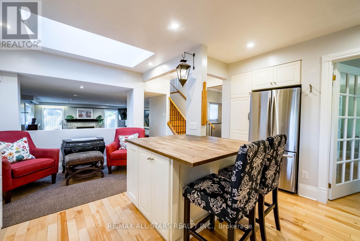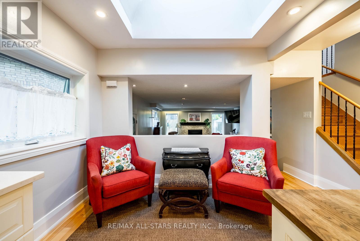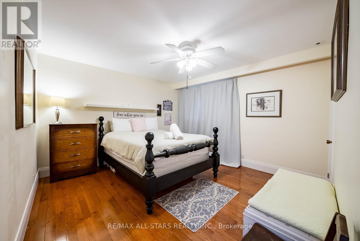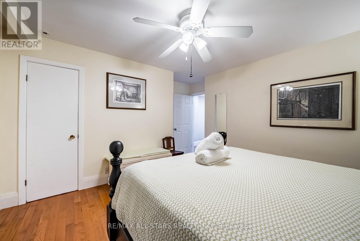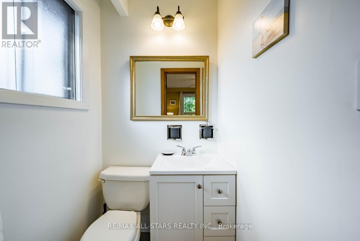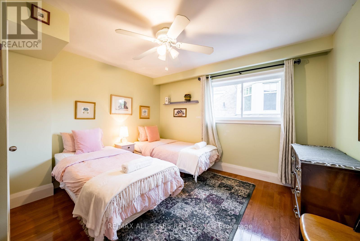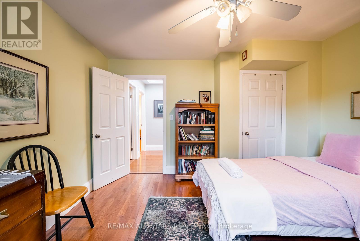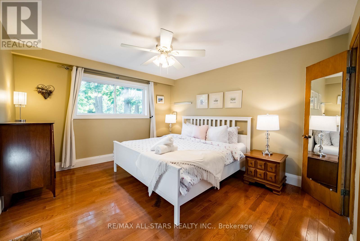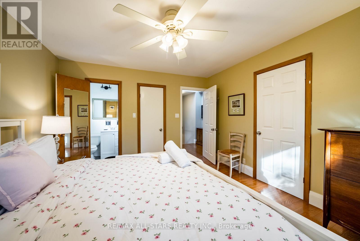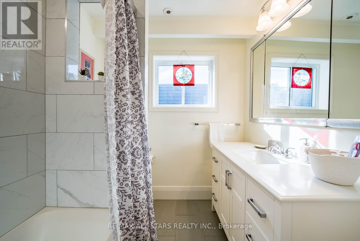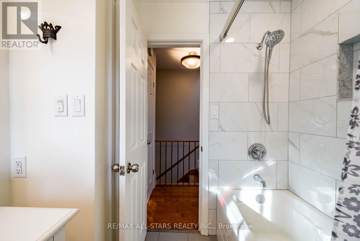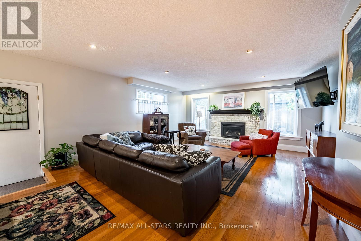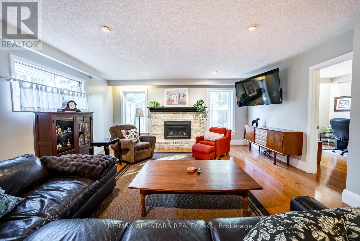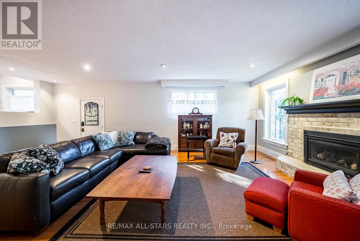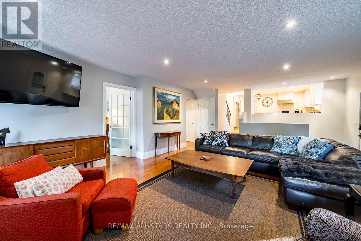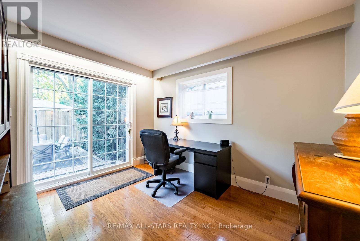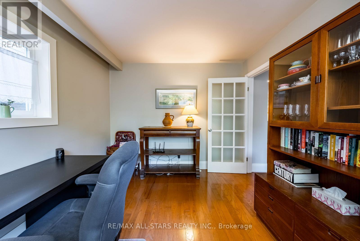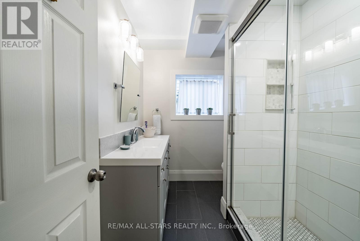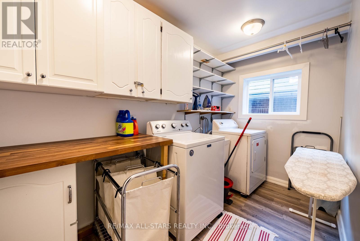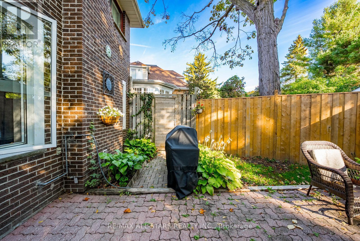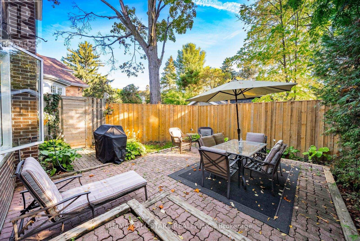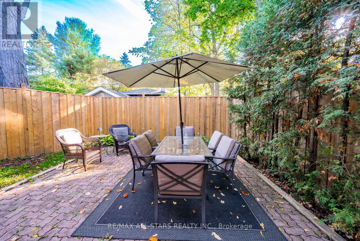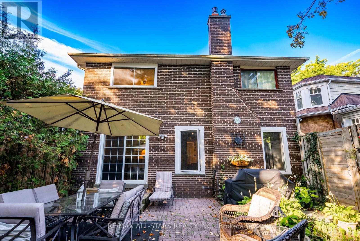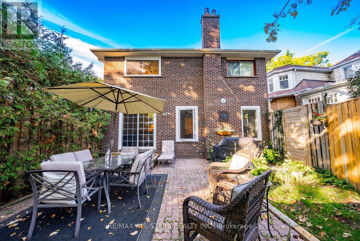55 Larwood Boulevard Toronto, Ontario M1M 2M6
$4,750 Monthly
Spacious 3+2 Bedroom Retreat on the Scarborough Bluffs! Beautifully updated and move-in ready, this spacious 3-bedroom, 3-bathroom home includes a private office and front room that can easily be converted into additional bedrooms if desired. Occupying the upper three levels of a well-maintained backsplit perched atop the scenic Scarborough Bluffs, this home is thoughtfully designed for comfort, flexibility, and style. Enjoy a large chef's kitchen, generous principal rooms, and a layout ideal for both everyday living and entertaining. The private backyard is perfect for relaxing or hosting, and the property includes two convenient parking spots. Located on a quiet tree-lined street surrounded by nature, with easy access to Bluffer's Beach, parks, tennis courts, and downtown Toronto-just a 25-minute drive away, even quicker by Go Train. Walk to transit, schools, shopping, and restaurants. A perfect blend of modern comfort, natural tranquility, and urban convenience. (id:58043)
Property Details
| MLS® Number | E12467616 |
| Property Type | Single Family |
| Neigbourhood | Scarborough |
| Community Name | Cliffcrest |
| Features | Carpet Free |
| Parking Space Total | 2 |
Building
| Bathroom Total | 3 |
| Bedrooms Above Ground | 3 |
| Bedrooms Total | 3 |
| Amenities | Fireplace(s) |
| Appliances | Water Heater, Window Coverings |
| Basement Features | Apartment In Basement |
| Basement Type | N/a |
| Construction Style Attachment | Detached |
| Construction Style Split Level | Backsplit |
| Cooling Type | Central Air Conditioning |
| Exterior Finish | Brick |
| Fireplace Present | Yes |
| Flooring Type | Hardwood |
| Foundation Type | Concrete |
| Half Bath Total | 1 |
| Heating Fuel | Natural Gas |
| Heating Type | Heat Pump |
| Size Interior | 2,000 - 2,500 Ft2 |
| Type | House |
| Utility Water | Municipal Water |
Parking
| Garage |
Land
| Acreage | No |
| Sewer | Sanitary Sewer |
| Size Frontage | 50 Ft |
| Size Irregular | 50 Ft |
| Size Total Text | 50 Ft |
Rooms
| Level | Type | Length | Width | Dimensions |
|---|---|---|---|---|
| Lower Level | Family Room | 6.52 m | 4.85 m | 6.52 m x 4.85 m |
| Lower Level | Office | 3.61 m | 3.02 m | 3.61 m x 3.02 m |
| Upper Level | Primary Bedroom | 4.04 m | 3.67 m | 4.04 m x 3.67 m |
| Upper Level | Bedroom 2 | 3.9 m | 3.78 m | 3.9 m x 3.78 m |
| Upper Level | Bedroom 3 | 3.75 m | 3.5 m | 3.75 m x 3.5 m |
| In Between | Living Room | 4.27 m | 4.2 m | 4.27 m x 4.2 m |
| In Between | Dining Room | 3.67 m | 3.5 m | 3.67 m x 3.5 m |
| In Between | Kitchen | 5.1 m | 3.02 m | 5.1 m x 3.02 m |
https://www.realtor.ca/real-estate/29001135/55-larwood-boulevard-toronto-cliffcrest-cliffcrest
Contact Us
Contact us for more information

Dolores Trentadue
Salesperson
www.trentaduetorresteam.com/
www.facebook.com/Trentadue.Torres.Real.Estate.Team
twitter.com/TrentadueTorres
155 Mostar St #1-2
Stouffville, Ontario L4A 0G2
(905) 640-3131

Sonya Torres
Salesperson
trentaduetorresteam.com/
www.facebook.com/Trentadue.Torres.Real.Estate.Team
twitter.com/TrentadueTorres
www.linkedin.com/in/sonya-torres-847a55a5/
155 Mostar St #1-2
Stouffville, Ontario L4A 0G2
(905) 640-3131
Kristy Karkanas
Salesperson
linktr.ee/kristy.karkanas.realtor
www.facebook.com/kristy.karkanas
155 Mostar St #1-2
Stouffville, Ontario L4A 0G2
(905) 640-3131
Sandra Rima Kubursy
Salesperson
155 Mostar St #1-2
Stouffville, Ontario L4A 0G2
(905) 640-3131


