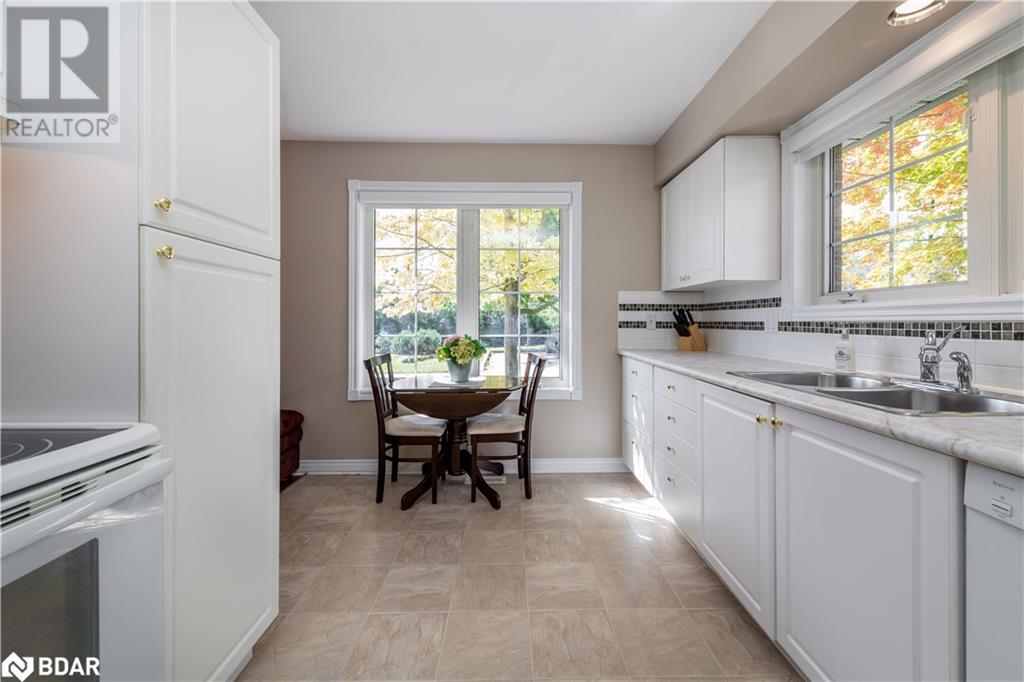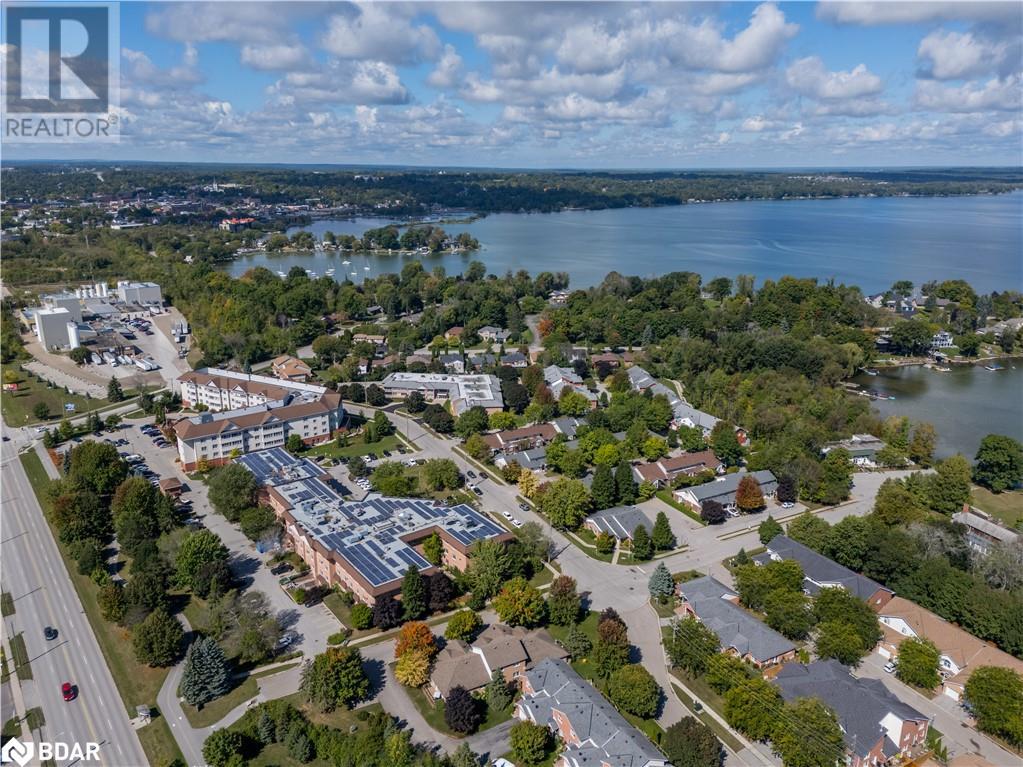55 Museum Drive Unit# 601 Orillia, Ontario L3V 7T9
$649,900Maintenance, Landscaping, Property Management
$649.50 Monthly
Maintenance, Landscaping, Property Management
$649.50 MonthlyBright, well-maintained bungalow, and ideally located, this corner townhome condo in Orillia’s quiet Leacock Village perfect for seniors seeking a peaceful, convenient lifestyle. With two bedrooms and two bathrooms, the open-concept layout seamlessly blends the living and dining areas, creating a spacious and welcoming atmosphere. The sunlit kitchen offers ample cupboard space and a cozy breakfast nook, while the large primary bedroom features a walk-in closet and a convenient 3-piece ensuite with laundry. A full, unfinished basement provides plenty of storage. Outside, relax on the side porch, surrounded by mature trees and perennial gardens. With a private driveway, an attached single-car garage additional locker/storage space, and additional visitor spots, parking is a breeze. The true gem of this home is its location - just steps from Lake Couchiching, Leacock Museum Grounds, and the Lightfoot Trail. Additionally, it is just a short drive to Tudhope Park and downtown Orillia amenities. Enjoy the tranquility of community living with all the conveniences close at hand. (id:58043)
Property Details
| MLS® Number | 40644968 |
| Property Type | Single Family |
| AmenitiesNearBy | Park, Public Transit |
| EquipmentType | Water Heater |
| Features | Corner Site, Paved Driveway, Automatic Garage Door Opener |
| ParkingSpaceTotal | 2 |
| RentalEquipmentType | Water Heater |
Building
| BathroomTotal | 2 |
| BedroomsAboveGround | 2 |
| BedroomsTotal | 2 |
| Appliances | Dishwasher, Dryer, Refrigerator, Stove, Washer, Window Coverings |
| ArchitecturalStyle | Bungalow |
| BasementDevelopment | Unfinished |
| BasementType | Full (unfinished) |
| ConstructedDate | 1998 |
| ConstructionStyleAttachment | Attached |
| CoolingType | Central Air Conditioning |
| ExteriorFinish | Brick |
| HeatingFuel | Natural Gas |
| HeatingType | Forced Air |
| StoriesTotal | 1 |
| SizeInterior | 1298 Sqft |
| Type | Row / Townhouse |
| UtilityWater | Municipal Water |
Parking
| Attached Garage |
Land
| AccessType | Road Access |
| Acreage | No |
| LandAmenities | Park, Public Transit |
| LandscapeFeatures | Landscaped |
| Sewer | Municipal Sewage System |
| SizeTotalText | Under 1/2 Acre |
| ZoningDescription | R4-4 |
Rooms
| Level | Type | Length | Width | Dimensions |
|---|---|---|---|---|
| Main Level | Living Room/dining Room | 25'11'' x 16'8'' | ||
| Main Level | Breakfast | 9'5'' x 5'0'' | ||
| Main Level | Full Bathroom | 11'5'' x 9'1'' | ||
| Main Level | Primary Bedroom | 13'8'' x 12'5'' | ||
| Main Level | 4pc Bathroom | 11'7'' x 5'3'' | ||
| Main Level | Bedroom | 9'7'' x 13'3'' | ||
| Main Level | Foyer | 11'4'' x 9'10'' | ||
| Main Level | Kitchen | 9'5'' x 7'9'' |
Utilities
| Cable | Available |
| Electricity | Available |
| Natural Gas | Available |
| Telephone | Available |
https://www.realtor.ca/real-estate/27398285/55-museum-drive-unit-601-orillia
Interested?
Contact us for more information
Marci Csumrik
Salesperson
97 Neywash Street
Orillia, Ontario L3V 6R9
Kyla Epstein
Salesperson
97 Neywash Street
Orillia, Ontario L3V 6R9
































