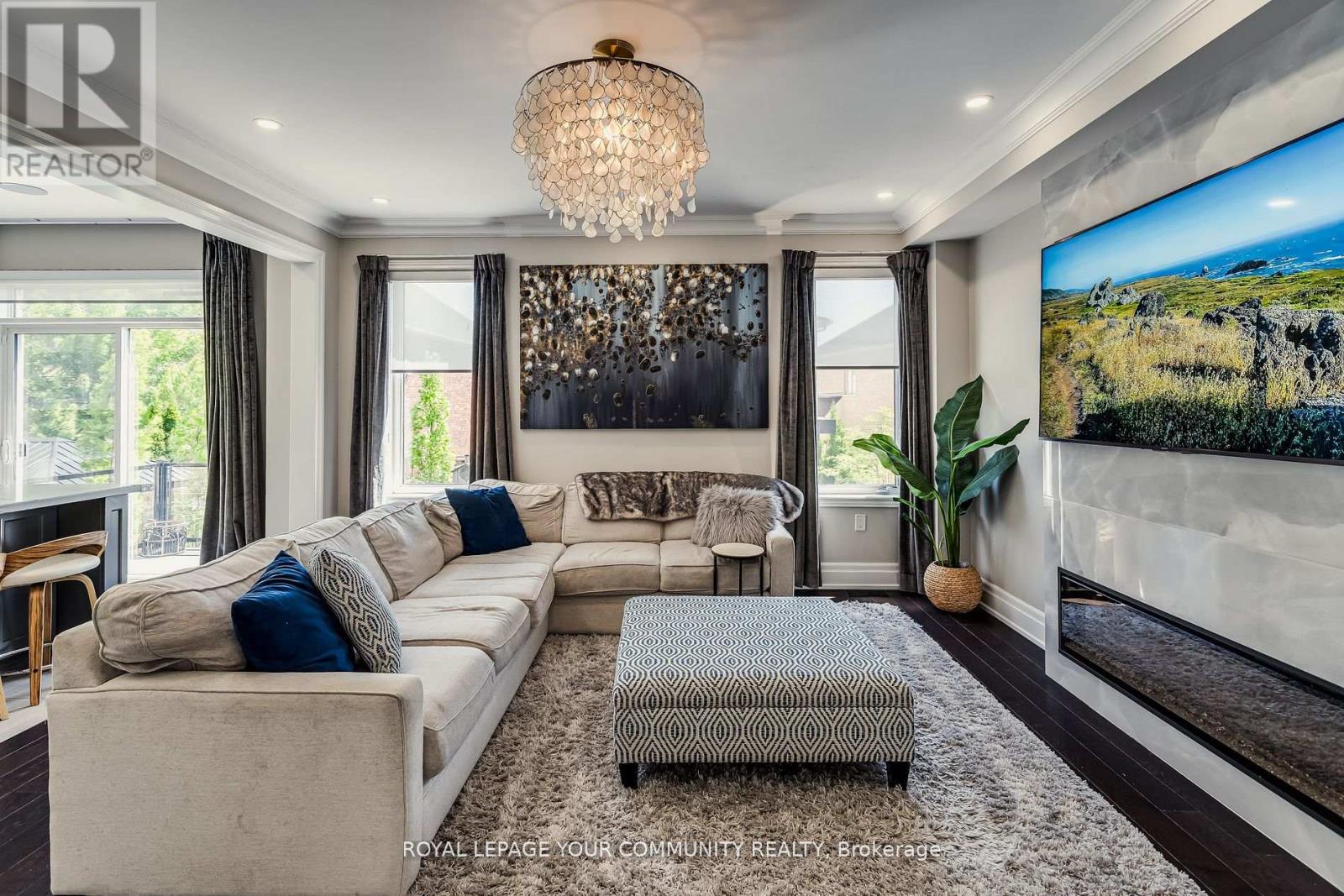55 Newhouse Boulevard Caledon, Ontario L7C 4A3
$1,378,000
Showstopper! Rare find, 44' Premium Frontage Curb appeal, Upgraded Stone/Stucco Elevation. Welcome to 55 Newhouse, Tons spent on Upgrades,Luxurious finishes, Fully professionally landscaped with Built in bbq station/Fridge and Pergola,custom kitchen with high end appliances,Molding&Cove Lighting Thru-Out,2nd Floor Upgraded Laundry,Fully finished basement with custom Bar,Located In South Village Caledon's High Demand Neighbourhood. **** EXTRAS **** Smooth ceiling,Layers of crown moldings,landscape lighting,irrigation system,epoxy garage floors,custom garage doors and front door,Coffered ceilings,heatingfloor ensuite bath,custom kitchen,BI Gas bbq,wine fridges,cvacRI,In-floor lighting (id:58043)
Property Details
| MLS® Number | W9334316 |
| Property Type | Single Family |
| Neigbourhood | Valleywood |
| Community Name | Rural Caledon |
| ParkingSpaceTotal | 4 |
Building
| BathroomTotal | 4 |
| BedroomsAboveGround | 4 |
| BedroomsBelowGround | 1 |
| BedroomsTotal | 5 |
| Appliances | Refrigerator, Stove, Window Coverings |
| BasementDevelopment | Finished |
| BasementType | N/a (finished) |
| ConstructionStyleAttachment | Detached |
| CoolingType | Central Air Conditioning |
| ExteriorFinish | Stone, Stucco |
| FireplacePresent | Yes |
| FlooringType | Ceramic, Carpeted, Hardwood |
| FoundationType | Unknown |
| HalfBathTotal | 2 |
| HeatingFuel | Natural Gas |
| HeatingType | Forced Air |
| StoriesTotal | 2 |
| Type | House |
| UtilityWater | Municipal Water |
Parking
| Attached Garage |
Land
| Acreage | No |
| Sewer | Sanitary Sewer |
| SizeDepth | 98 Ft ,6 In |
| SizeFrontage | 44 Ft ,6 In |
| SizeIrregular | 44.51 X 98.54 Ft ; 2.89 Ft X 98.54 Ft X 44.51 Ft X 98.54 Ft |
| SizeTotalText | 44.51 X 98.54 Ft ; 2.89 Ft X 98.54 Ft X 44.51 Ft X 98.54 Ft |
Rooms
| Level | Type | Length | Width | Dimensions |
|---|---|---|---|---|
| Second Level | Primary Bedroom | 5.36 m | 3.97 m | 5.36 m x 3.97 m |
| Second Level | Bedroom 2 | 3.87 m | 2.68 m | 3.87 m x 2.68 m |
| Second Level | Bedroom 3 | 3.67 m | 3.08 m | 3.67 m x 3.08 m |
| Second Level | Bedroom 4 | 4.76 m | 3.47 m | 4.76 m x 3.47 m |
| Lower Level | Bedroom | 3.78 m | 2.45 m | 3.78 m x 2.45 m |
| Lower Level | Recreational, Games Room | 7.21 m | 6.87 m | 7.21 m x 6.87 m |
| Main Level | Foyer | 2.98 m | 2.11 m | 2.98 m x 2.11 m |
| Main Level | Living Room | 3.67 m | 3.37 m | 3.67 m x 3.37 m |
| Main Level | Dining Room | 3.67 m | 3.37 m | 3.67 m x 3.37 m |
| Main Level | Family Room | 4.57 m | 4.57 m | 4.57 m x 4.57 m |
| Main Level | Mud Room | 1.78 m | 1.49 m | 1.78 m x 1.49 m |
https://www.realtor.ca/real-estate/27398042/55-newhouse-boulevard-caledon-rural-caledon
Interested?
Contact us for more information
Frank Deljou
Broker
8854 Yonge Street
Richmond Hill, Ontario L4C 0T4
Tanya Bond
Salesperson
8854 Yonge Street
Richmond Hill, Ontario L4C 0T4










































