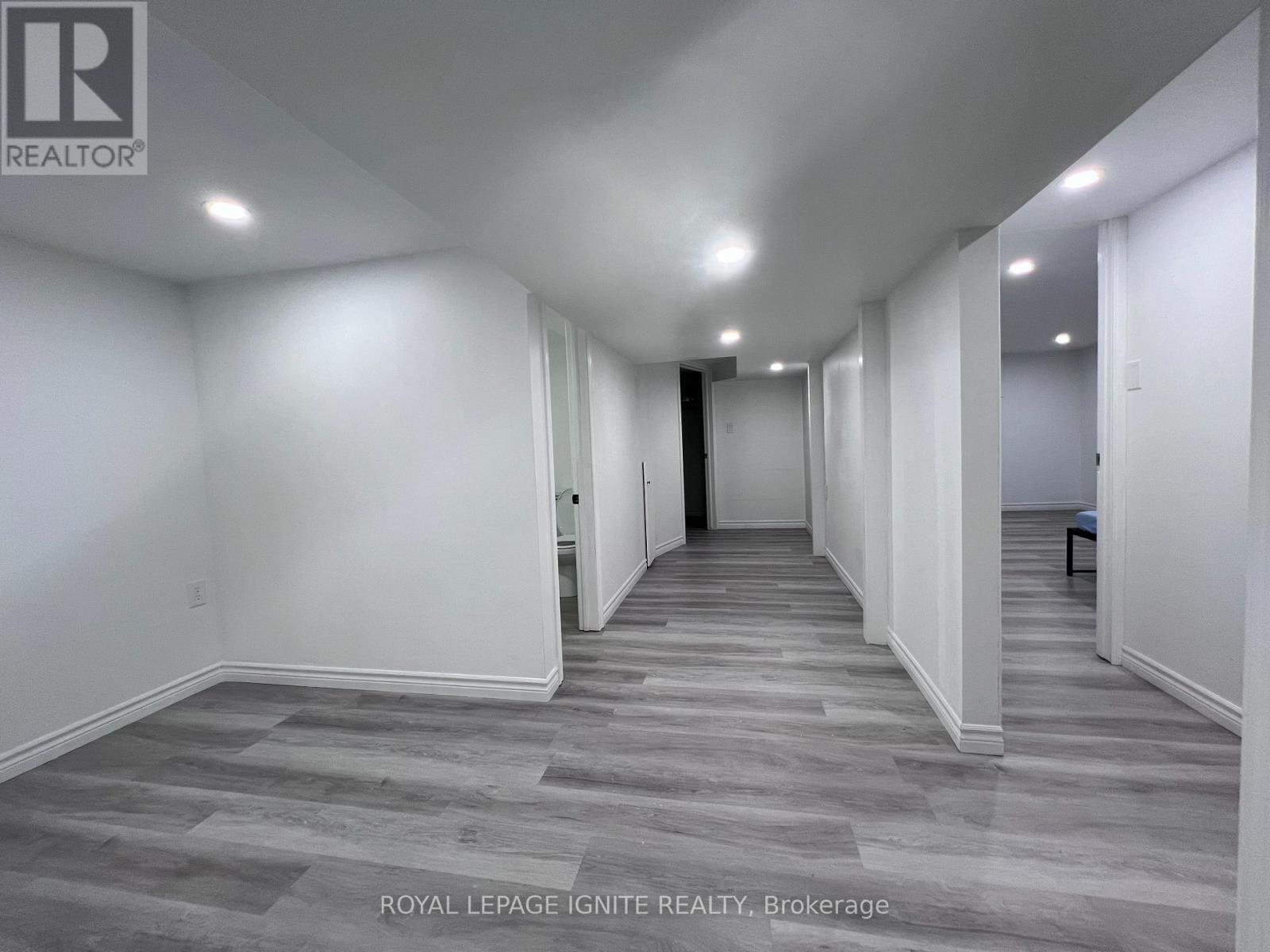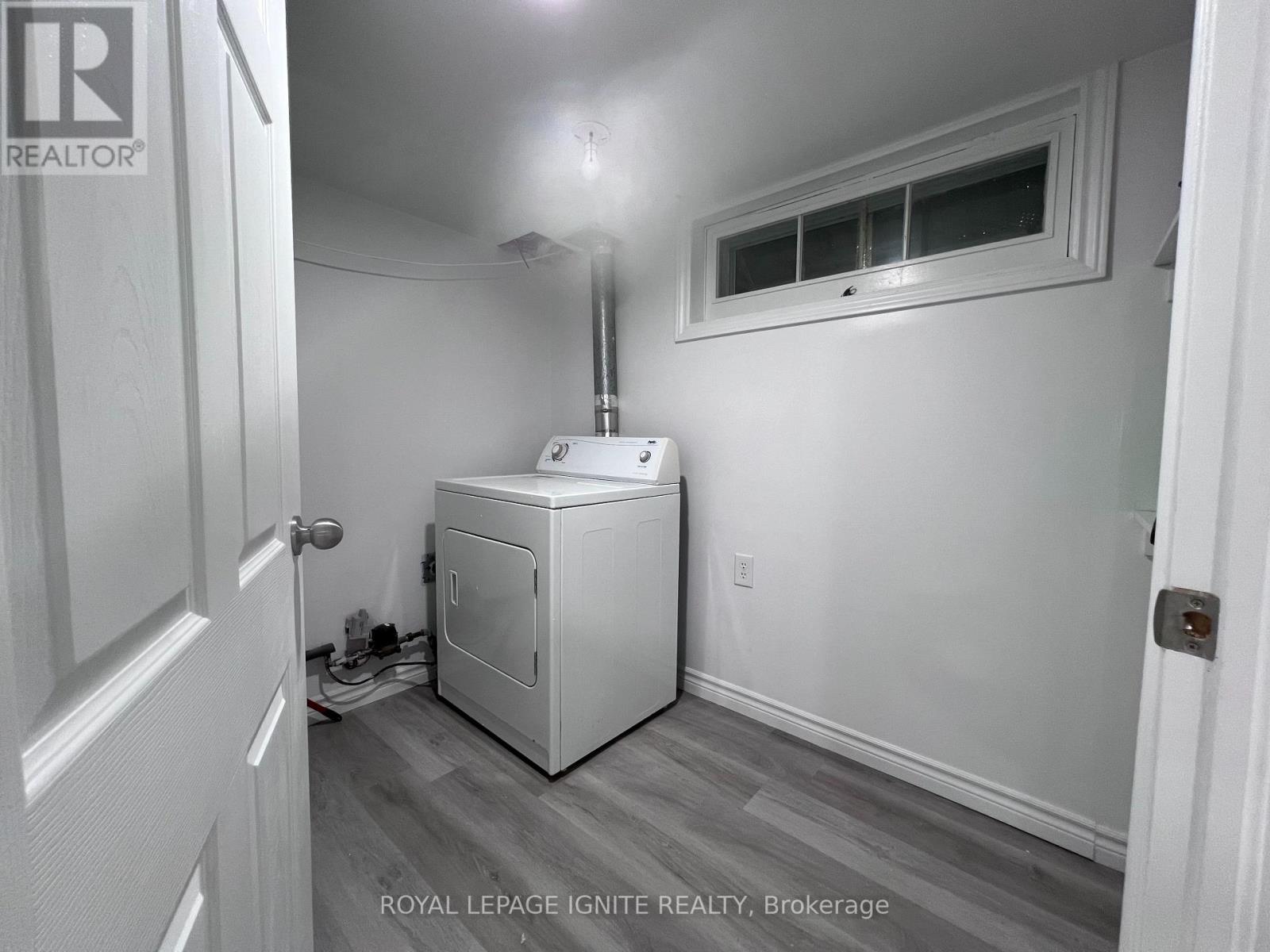55 Tozer Avenue London, Ontario N6H 1H4
$499,900
This charming 3+2 bedroom Bungalow is located in the heart of Oxford Park just minutes from UWO, Downtown, Parks and other amenities. It's the biggest lot(80.2* 100.21)and quiet family-friendly street.The main level features gleaming hardwood floors and greets you with a living room with a woodburning fireplace insert with heatilator.The lower level fully renovated with 2 bedrooms and new 3pc washroom.There is also drive-in workshop at theback of the property. Large private backyard ideal for summer BBQs **** EXTRAS **** RANGEHOOD,REFRIGERATOR,STOVE,WASHER AND DRYER. ALL ARE AS IS WHERE IS.NEW100 AMB ELECTRIC PANEL INSTALLED. (id:58043)
Property Details
| MLS® Number | X9352552 |
| Property Type | Single Family |
| Community Name | North N |
| AmenitiesNearBy | Hospital, Park, Public Transit, Schools |
| CommunityFeatures | School Bus |
| ParkingSpaceTotal | 5 |
| Structure | Drive Shed, Workshop |
| ViewType | View |
Building
| BathroomTotal | 2 |
| BedroomsAboveGround | 3 |
| BedroomsBelowGround | 2 |
| BedroomsTotal | 5 |
| ArchitecturalStyle | Bungalow |
| BasementDevelopment | Finished |
| BasementType | N/a (finished) |
| ConstructionStyleAttachment | Detached |
| CoolingType | Central Air Conditioning |
| ExteriorFinish | Brick |
| FireplacePresent | Yes |
| FlooringType | Ceramic, Laminate, Hardwood |
| FoundationType | Concrete |
| HeatingFuel | Natural Gas |
| HeatingType | Forced Air |
| StoriesTotal | 1 |
| Type | House |
| UtilityWater | Municipal Water |
Parking
| Attached Garage |
Land
| Acreage | No |
| LandAmenities | Hospital, Park, Public Transit, Schools |
| Sewer | Sanitary Sewer |
| SizeDepth | 100 Ft ,2 In |
| SizeFrontage | 80 Ft |
| SizeIrregular | 80.021 X 100.21 Ft |
| SizeTotalText | 80.021 X 100.21 Ft|under 1/2 Acre |
| ZoningDescription | R2-2 |
Rooms
| Level | Type | Length | Width | Dimensions |
|---|---|---|---|---|
| Basement | Recreational, Games Room | 5.45 m | 5.45 m x Measurements not available | |
| Basement | Bedroom | 5.38 m | 3.35 m | 5.38 m x 3.35 m |
| Basement | Bedroom | 4.19 m | 2.44 m | 4.19 m x 2.44 m |
| Basement | Bathroom | 1.77 m | 1.44 m | 1.77 m x 1.44 m |
| Basement | Laundry Room | 1.84 m | 1.67 m | 1.84 m x 1.67 m |
| Main Level | Kitchen | 3.66 m | 2.44 m | 3.66 m x 2.44 m |
| Main Level | Living Room | 5.38 m | 3.66 m | 5.38 m x 3.66 m |
| Main Level | Primary Bedroom | 3.86 m | 2.87 m | 3.86 m x 2.87 m |
| Main Level | Bedroom | 3.66 m | 2.74 m | 3.66 m x 2.74 m |
| Main Level | Bedroom | 3.66 m | 2.49 m | 3.66 m x 2.49 m |
| Main Level | Bathroom | 2.47 m | 1.64 m | 2.47 m x 1.64 m |
Utilities
| Cable | Available |
| Sewer | Installed |
https://www.realtor.ca/real-estate/27422705/55-tozer-avenue-london-north-n
Interested?
Contact us for more information
Rasiah Dharmadas
Broker
D2 - 795 Milner Avenue
Toronto, Ontario M1B 3C3















