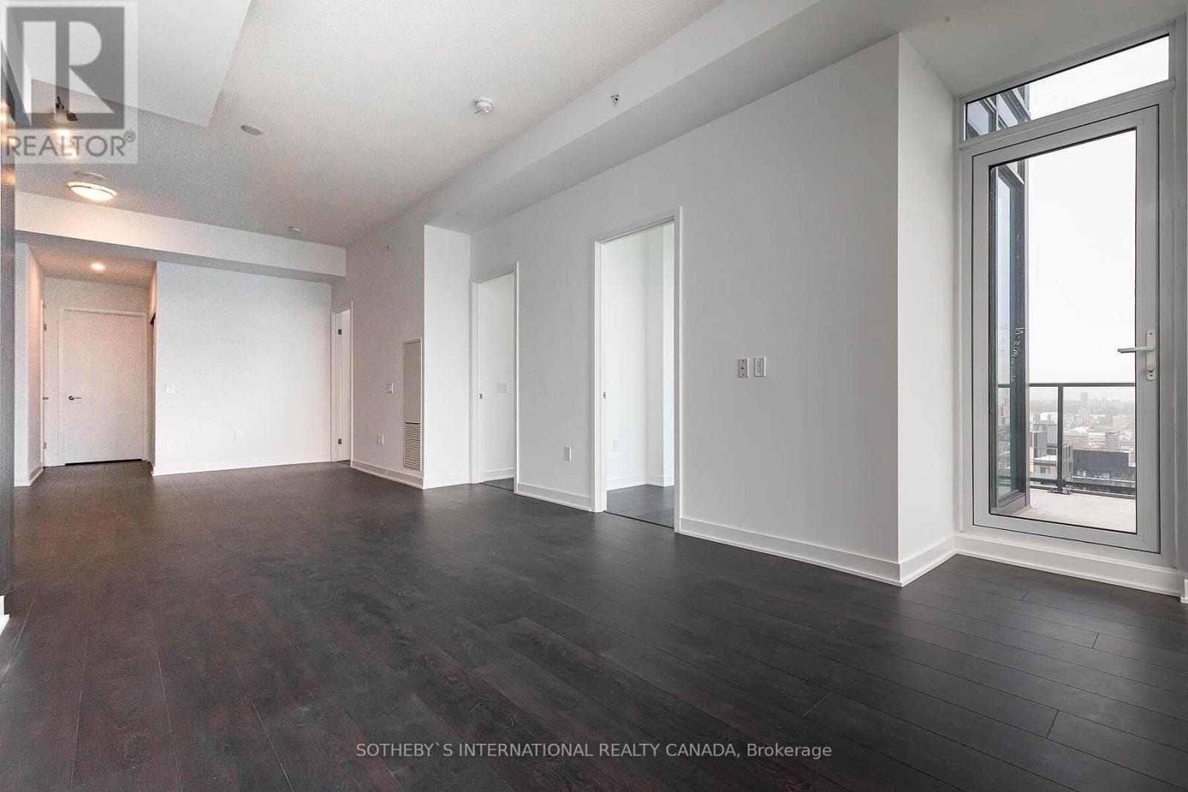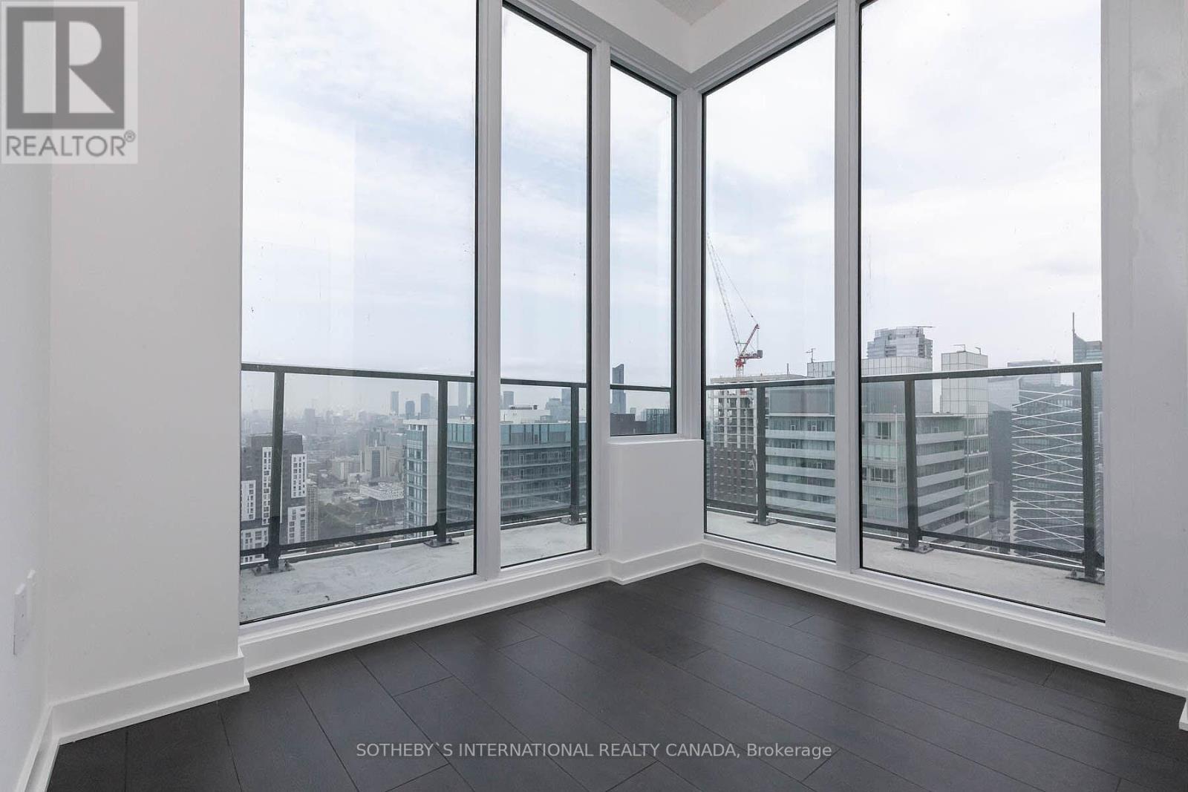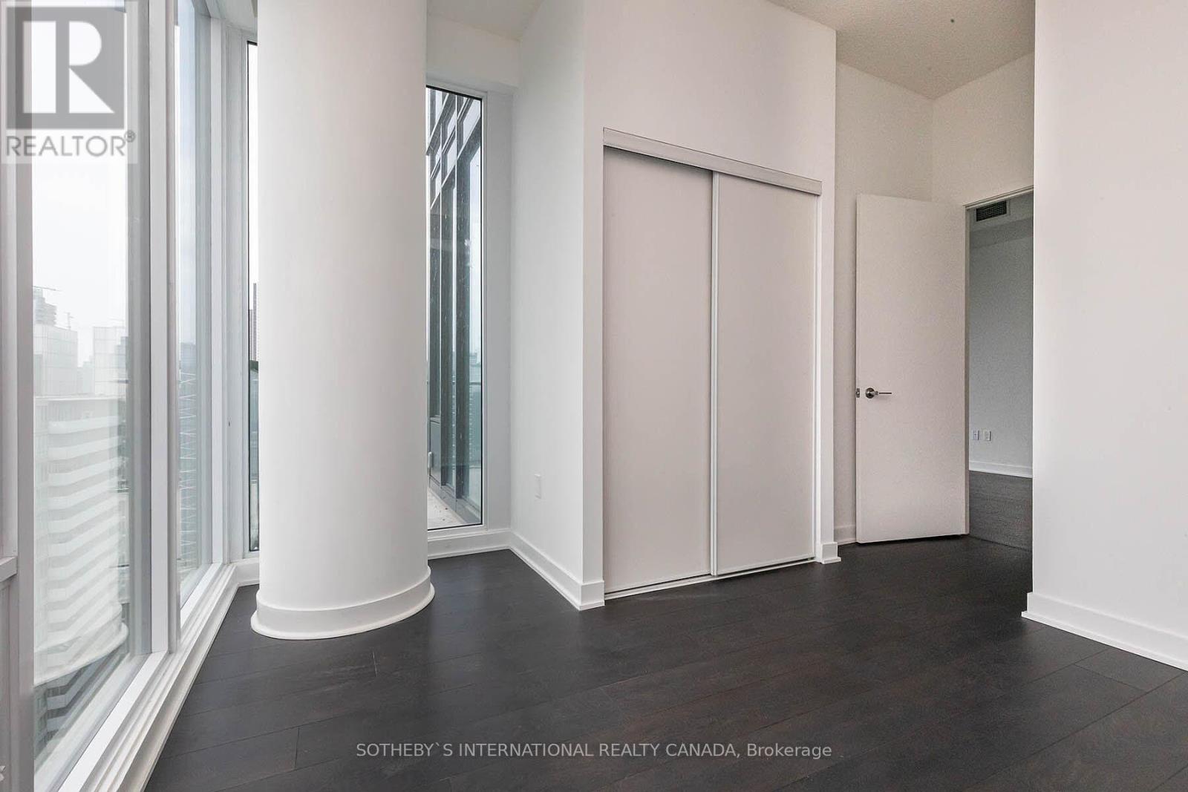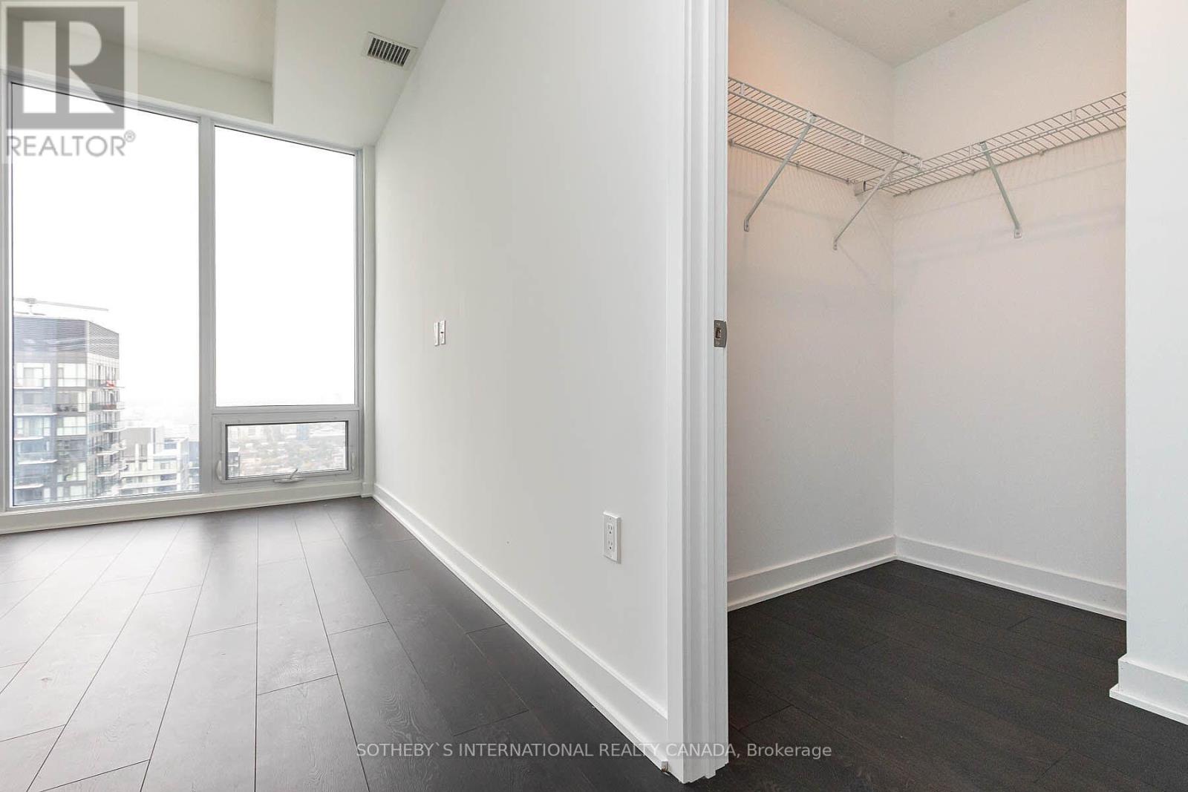5506 - 125 Blue Jays Way Toronto, Ontario M5V 0C4
$4,200 Monthly
Welcome To An Exquisite 3-Bed, 2-Bath Unit In Toronto's Entertainment District. This Urban Gem Exudes Cool And Hip Vibes, Offering A Luxurious Living Experience. Immerse Yourself In The Modern Kitchen, Complete With Integrated Appliances And Stunning Stone Countertops. Capture Breathtaking City And Cn Tower Views From Your Private Balcony. The Master Bedroom Boasts A Lavish 4-Pc Ensuite, While The 2nd Bedroom Features A Closet And Floor-To-Ceiling Windows. The Cozy 3rd Bedroom Is Versatile, Perfect For A Bedroom Or Office. Live In One Of Toronto's Best Locations, Steps Away From Shopping, The Cn Tower, Rogers Centre, And The Aquarium. Don't Miss Out On This Opportunity To Embrace The Epitome Of Urban Luxury! (id:58043)
Property Details
| MLS® Number | C12054433 |
| Property Type | Single Family |
| Neigbourhood | Spadina—Fort York |
| Community Name | Waterfront Communities C1 |
| AmenitiesNearBy | Hospital, Public Transit, Schools |
| CommunityFeatures | Pet Restrictions |
| Features | Balcony |
Building
| BathroomTotal | 2 |
| BedroomsAboveGround | 3 |
| BedroomsTotal | 3 |
| Age | New Building |
| Amenities | Exercise Centre, Security/concierge, Visitor Parking |
| Appliances | Oven - Built-in, Dryer, Microwave, Oven, Stove, Washer, Refrigerator |
| CoolingType | Central Air Conditioning |
| ExteriorFinish | Concrete |
| FlooringType | Laminate |
| HeatingFuel | Natural Gas |
| HeatingType | Forced Air |
| SizeInterior | 999.992 - 1198.9898 Sqft |
| Type | Apartment |
Parking
| Underground | |
| Garage |
Land
| Acreage | No |
| LandAmenities | Hospital, Public Transit, Schools |
Rooms
| Level | Type | Length | Width | Dimensions |
|---|---|---|---|---|
| Main Level | Kitchen | 3.4 m | 2.8 m | 3.4 m x 2.8 m |
| Main Level | Living Room | 8.5 m | 4.1 m | 8.5 m x 4.1 m |
| Main Level | Primary Bedroom | 3.1 m | 3 m | 3.1 m x 3 m |
| Main Level | Bedroom 2 | 3 m | 2.5 m | 3 m x 2.5 m |
| Main Level | Bedroom 3 | 2.7 m | 2.5 m | 2.7 m x 2.5 m |
Interested?
Contact us for more information
Raed Nusaibah
Salesperson
1867 Yonge Street Ste 100
Toronto, Ontario M4S 1Y5
Zeyad Almasri
Salesperson
1867 Yonge Street Ste 100
Toronto, Ontario M4S 1Y5

























