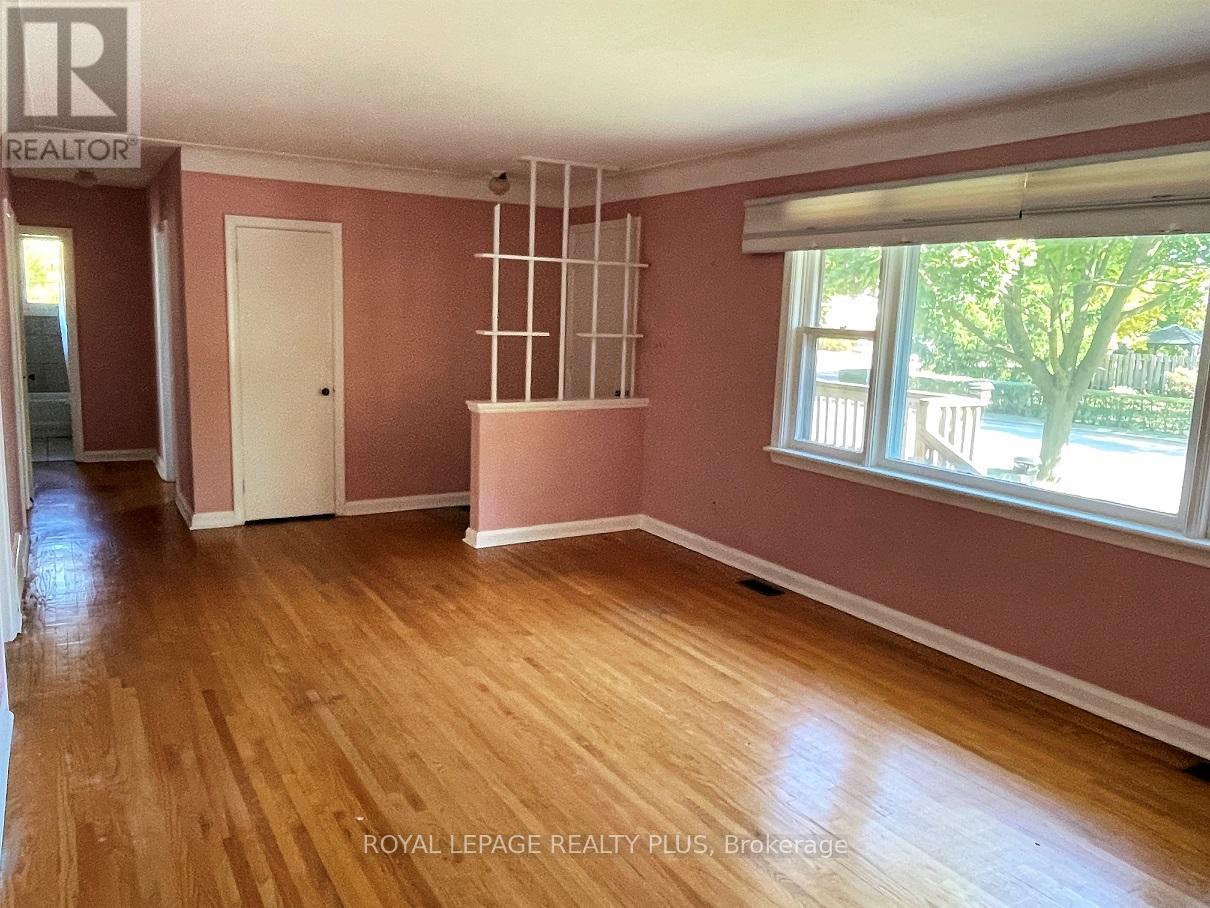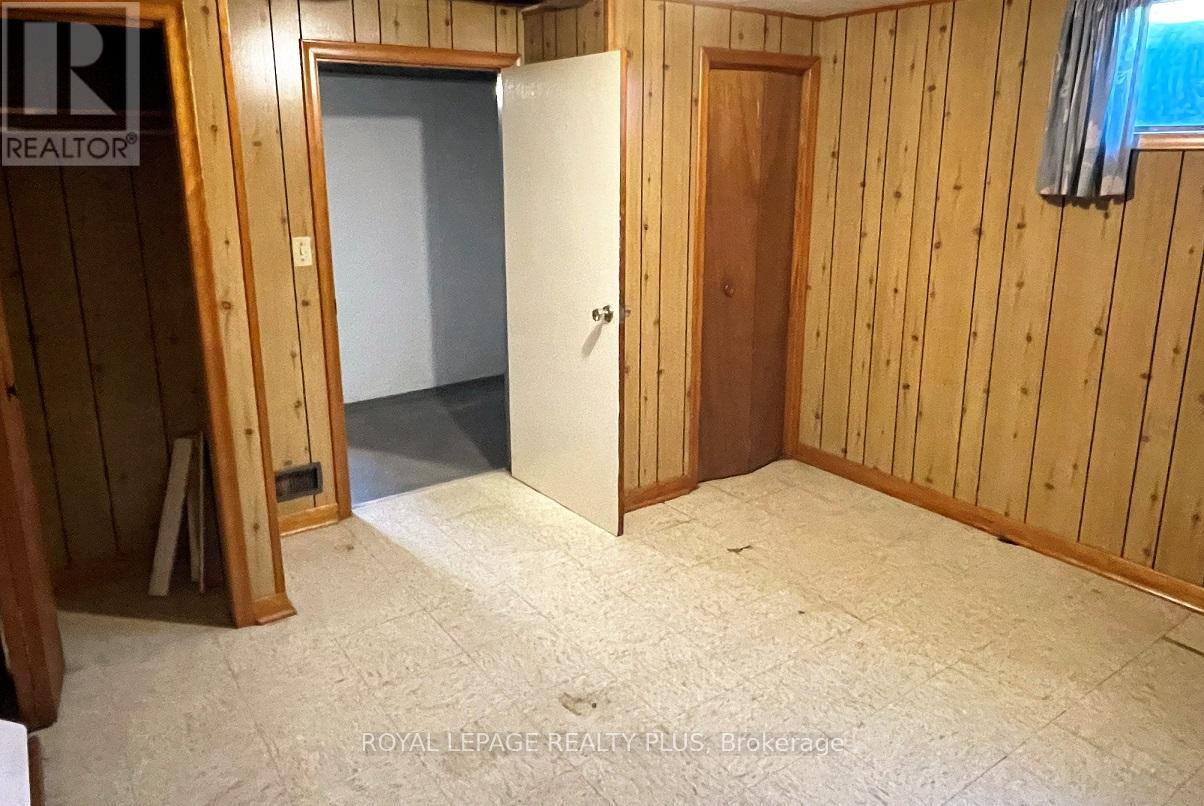5529 Randolph Crescent Burlington, Ontario L7L 3E1
4 Bedroom
1 Bathroom
699.9943 - 1099.9909 sqft
Bungalow
Central Air Conditioning
Forced Air
$3,000 Monthly
Location, Location Location... A Corner Lot - Detached Bungalow In A Very Desirable Area In Burlington. 3 Bedroom. 4 Parking Spots. Bright, Steps To The Lake! Easy Bus Access, Schools, Spruce Park, Less Than 10 Minute Walk To The Lake. ** This is a linked property.** (id:58043)
Property Details
| MLS® Number | W12065088 |
| Property Type | Single Family |
| Neigbourhood | Elizabeth Gardens |
| Community Name | Appleby |
| ParkingSpaceTotal | 4 |
Building
| BathroomTotal | 1 |
| BedroomsAboveGround | 3 |
| BedroomsBelowGround | 1 |
| BedroomsTotal | 4 |
| Appliances | Dishwasher, Dryer, Stove, Washer, Refrigerator |
| ArchitecturalStyle | Bungalow |
| BasementDevelopment | Partially Finished |
| BasementType | Full (partially Finished) |
| ConstructionStyleAttachment | Detached |
| CoolingType | Central Air Conditioning |
| ExteriorFinish | Brick |
| FlooringType | Hardwood, Ceramic, Vinyl |
| FoundationType | Block |
| HeatingFuel | Natural Gas |
| HeatingType | Forced Air |
| StoriesTotal | 1 |
| SizeInterior | 699.9943 - 1099.9909 Sqft |
| Type | House |
| UtilityWater | Municipal Water |
Parking
| No Garage |
Land
| Acreage | No |
| Sewer | Sanitary Sewer |
| SizeDepth | 65 Ft |
| SizeFrontage | 105 Ft |
| SizeIrregular | 105 X 65 Ft |
| SizeTotalText | 105 X 65 Ft |
Rooms
| Level | Type | Length | Width | Dimensions |
|---|---|---|---|---|
| Basement | Recreational, Games Room | 6.5 m | 3.3 m | 6.5 m x 3.3 m |
| Basement | Bedroom | 3.3 m | 3 m | 3.3 m x 3 m |
| Main Level | Living Room | 6.8 m | 3.8 m | 6.8 m x 3.8 m |
| Main Level | Dining Room | 6.8 m | 3.8 m | 6.8 m x 3.8 m |
| Main Level | Kitchen | 3.95 m | 3.2 m | 3.95 m x 3.2 m |
| Main Level | Primary Bedroom | 4.35 m | 3.05 m | 4.35 m x 3.05 m |
| Main Level | Bedroom 2 | 3.3 m | 2.7 m | 3.3 m x 2.7 m |
| Main Level | Bedroom 3 | 3.2 m | 2.7 m | 3.2 m x 2.7 m |
https://www.realtor.ca/real-estate/28127662/5529-randolph-crescent-burlington-appleby-appleby
Interested?
Contact us for more information
Ziyad Bahnam
Salesperson
Royal LePage Realty Plus
2575 Dundas Street West
Mississauga, Ontario L5K 2M6
2575 Dundas Street West
Mississauga, Ontario L5K 2M6

























