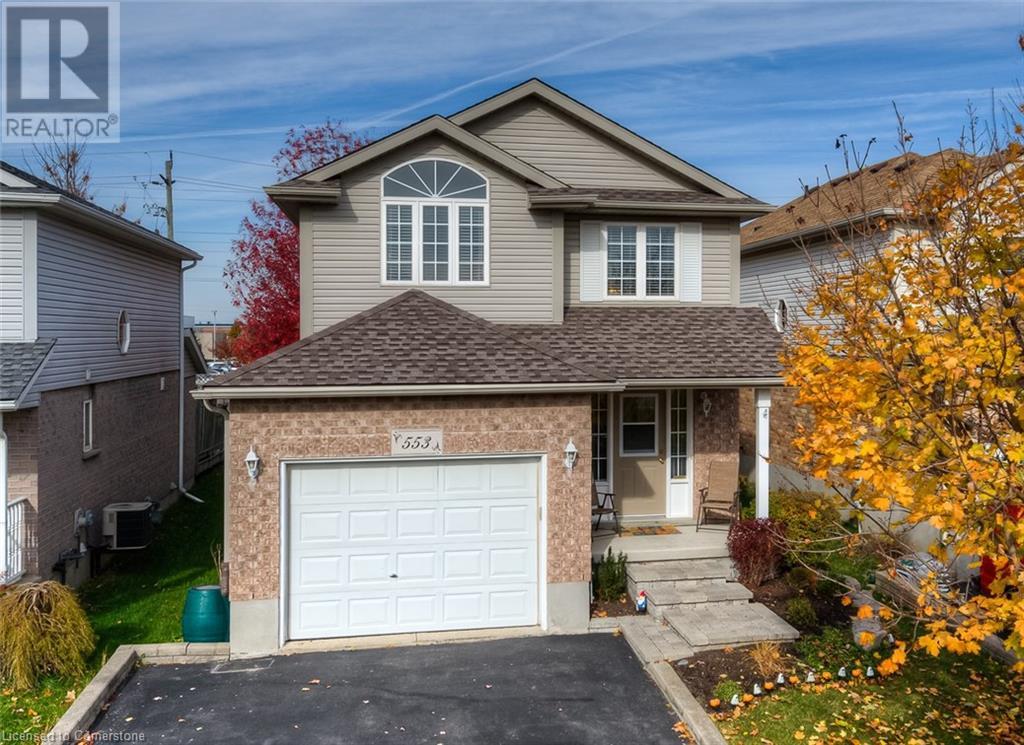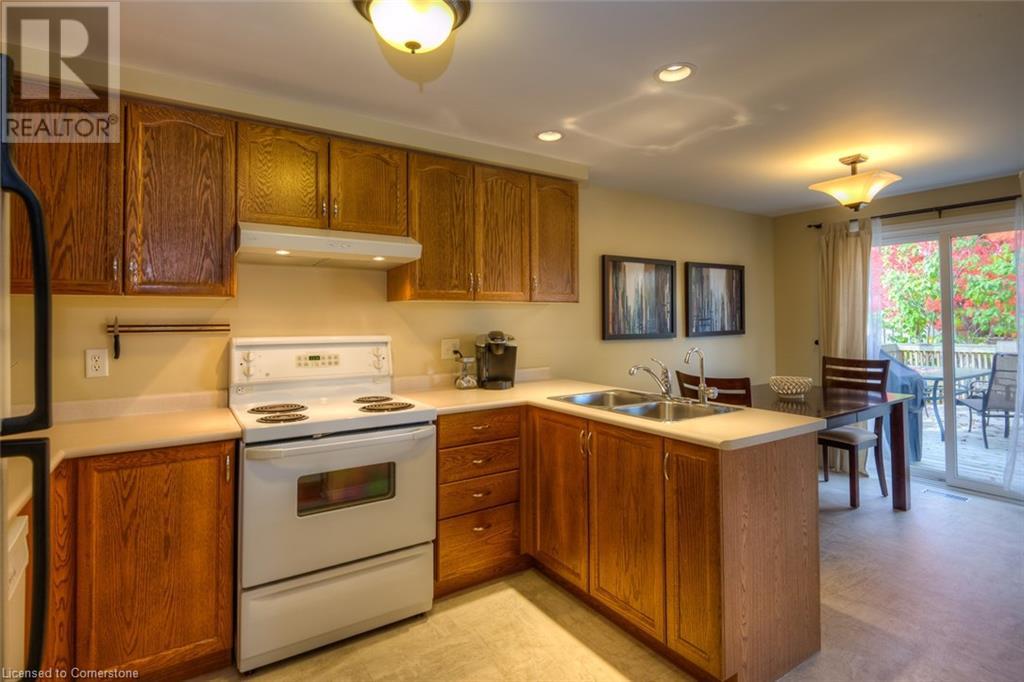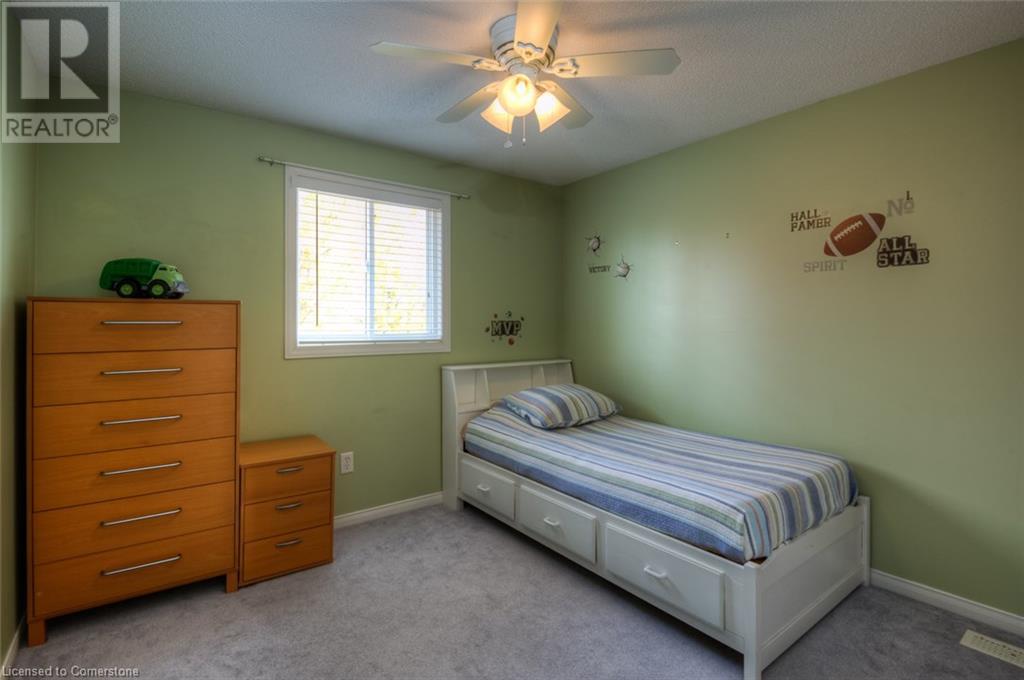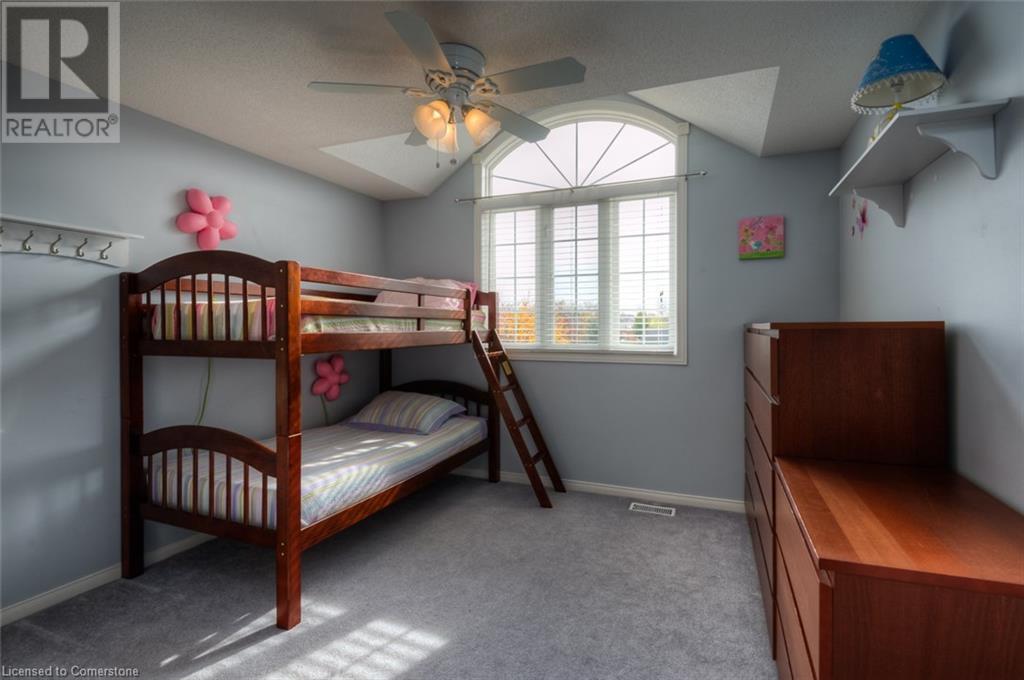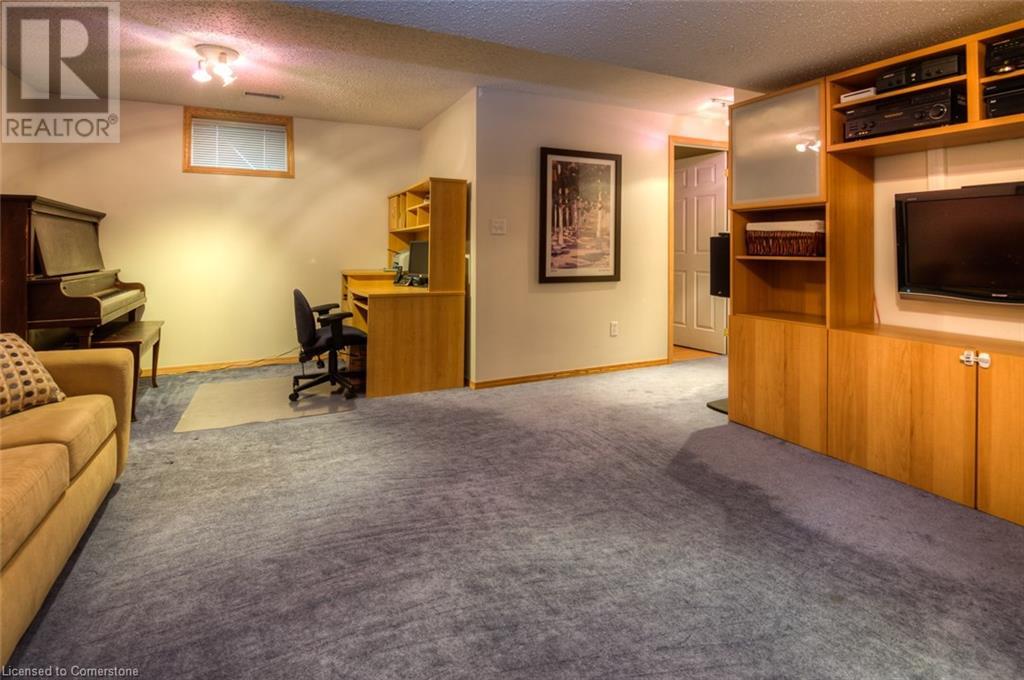553 Chesapeake Crescent Waterloo, Ontario N2K 4G1
$3,000 Monthly
Located on a quiet crescent in the highly sought-after Eastbridge neighborhood, this beautifully maintained home offers comfort, convenience, and style. Step into a spacious, open-concept layout featuring a bright eat-in kitchen with a center island and sliding doors that lead to a private, tree-lined backyard—complete with a natural gas hookup for your BBQ. The inviting living and dining rooms feature elegant hardwood flooring, perfect for everyday living or entertaining guests. Upstairs, you'll find three generously sized bedrooms, two of which include walk-in closets, and the added convenience of second-floor laundry. The fully finished basement offers a cozy rec room with a gas fireplace, plush carpeting, and an additional full bathroom—ideal for relaxation or extra living space. Additional highlights include: Oversized garage with automatic opener Soaring 15-foot foyer Oak fireplace in the rec room Close proximity to parks, schools, and scenic trails This exceptional home is a must-see. Experience the comfort and tranquility of Eastbridge living—just steps from the park. (id:58043)
Property Details
| MLS® Number | 40734113 |
| Property Type | Single Family |
| Neigbourhood | Eastbridge |
| Amenities Near By | Park, Schools |
| Community Features | Community Centre |
| Equipment Type | Water Heater |
| Features | Cul-de-sac, Paved Driveway, Automatic Garage Door Opener |
| Parking Space Total | 3 |
| Rental Equipment Type | Water Heater |
Building
| Bathroom Total | 3 |
| Bedrooms Above Ground | 3 |
| Bedrooms Total | 3 |
| Appliances | Central Vacuum - Roughed In, Window Coverings |
| Architectural Style | 2 Level |
| Basement Development | Finished |
| Basement Type | Full (finished) |
| Constructed Date | 2001 |
| Construction Style Attachment | Detached |
| Cooling Type | Central Air Conditioning |
| Exterior Finish | Brick |
| Foundation Type | Poured Concrete |
| Half Bath Total | 1 |
| Heating Fuel | Natural Gas |
| Heating Type | Forced Air |
| Stories Total | 2 |
| Size Interior | 1,461 Ft2 |
| Type | House |
| Utility Water | None, Unknown |
Parking
| Attached Garage |
Land
| Acreage | No |
| Land Amenities | Park, Schools |
| Sewer | Municipal Sewage System |
| Size Depth | 111 Ft |
| Size Frontage | 31 Ft |
| Size Total Text | Under 1/2 Acre |
| Zoning Description | Res |
Rooms
| Level | Type | Length | Width | Dimensions |
|---|---|---|---|---|
| Second Level | Laundry Room | Measurements not available | ||
| Second Level | 4pc Bathroom | Measurements not available | ||
| Second Level | Bedroom | 10'0'' x 9'9'' | ||
| Second Level | Primary Bedroom | 14'0'' x 10'0'' | ||
| Second Level | Bedroom | 11'6'' x 11'0'' | ||
| Basement | 3pc Bathroom | Measurements not available | ||
| Basement | Recreation Room | 18'9'' x 15'0'' | ||
| Main Level | Kitchen | 19'2'' x 8'8'' | ||
| Main Level | Family Room | 19'7'' x 10'5'' | ||
| Main Level | 2pc Bathroom | Measurements not available |
https://www.realtor.ca/real-estate/28381042/553-chesapeake-crescent-waterloo
Contact Us
Contact us for more information

Peter Kostecki
Broker
83 Erb Street W, Suite B
Waterloo, Ontario N2L 6C2
(519) 885-0200
www.remaxtwincity.com

Andrej Micic
Salesperson
(519) 885-4914
www.micic.ca/
83 Erb St.w.
Waterloo, Ontario N2L 6C2
(519) 885-0200
(519) 885-4914
www.remaxtwincity.com/


