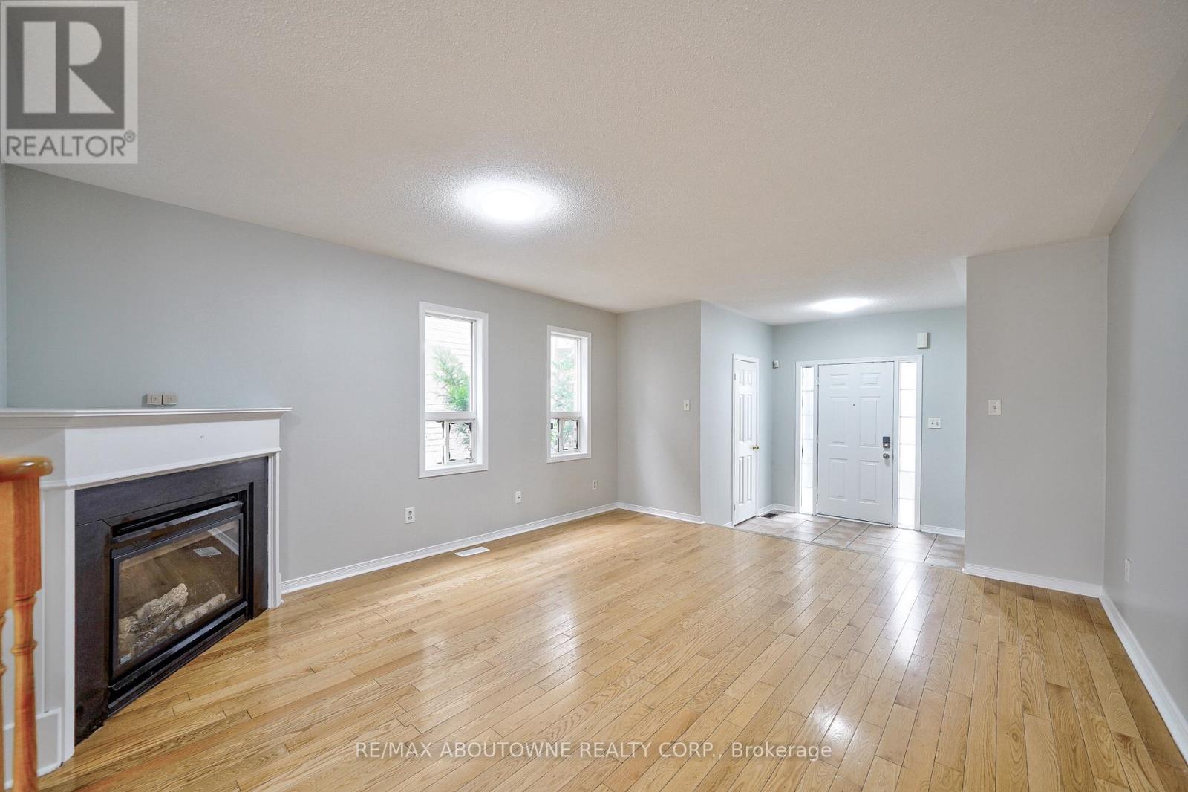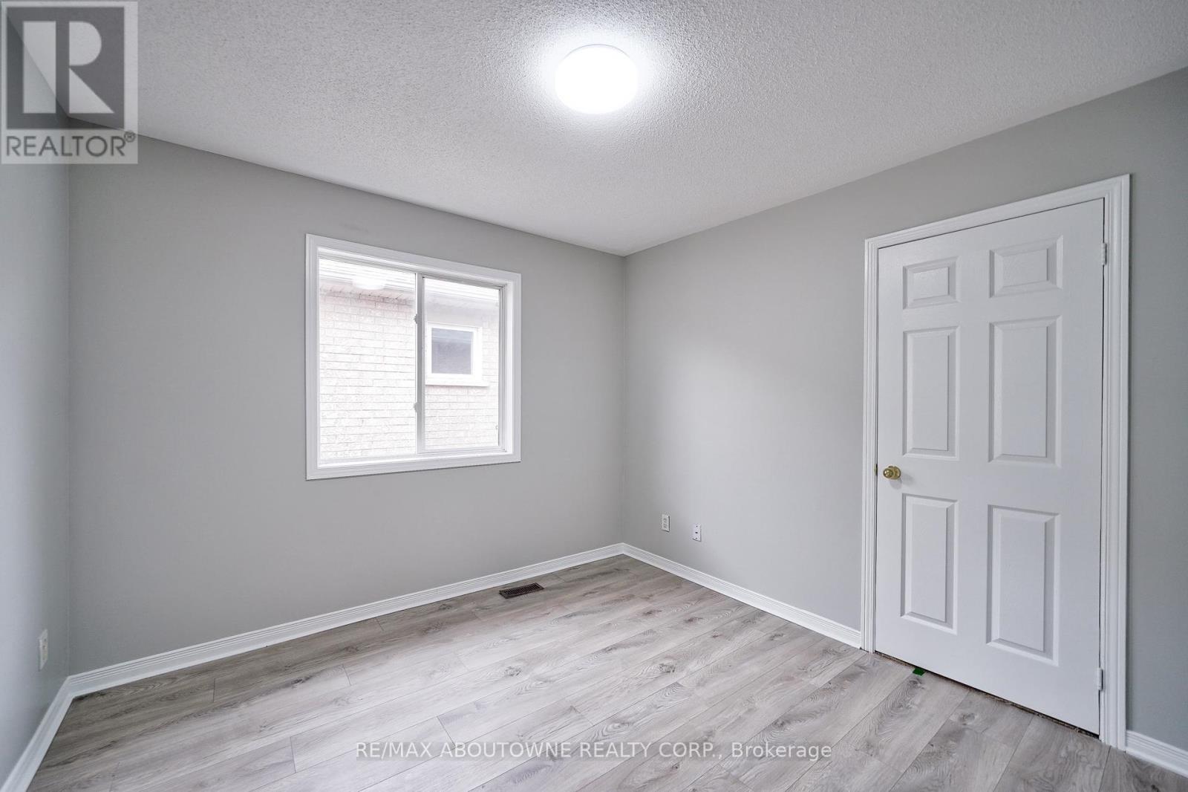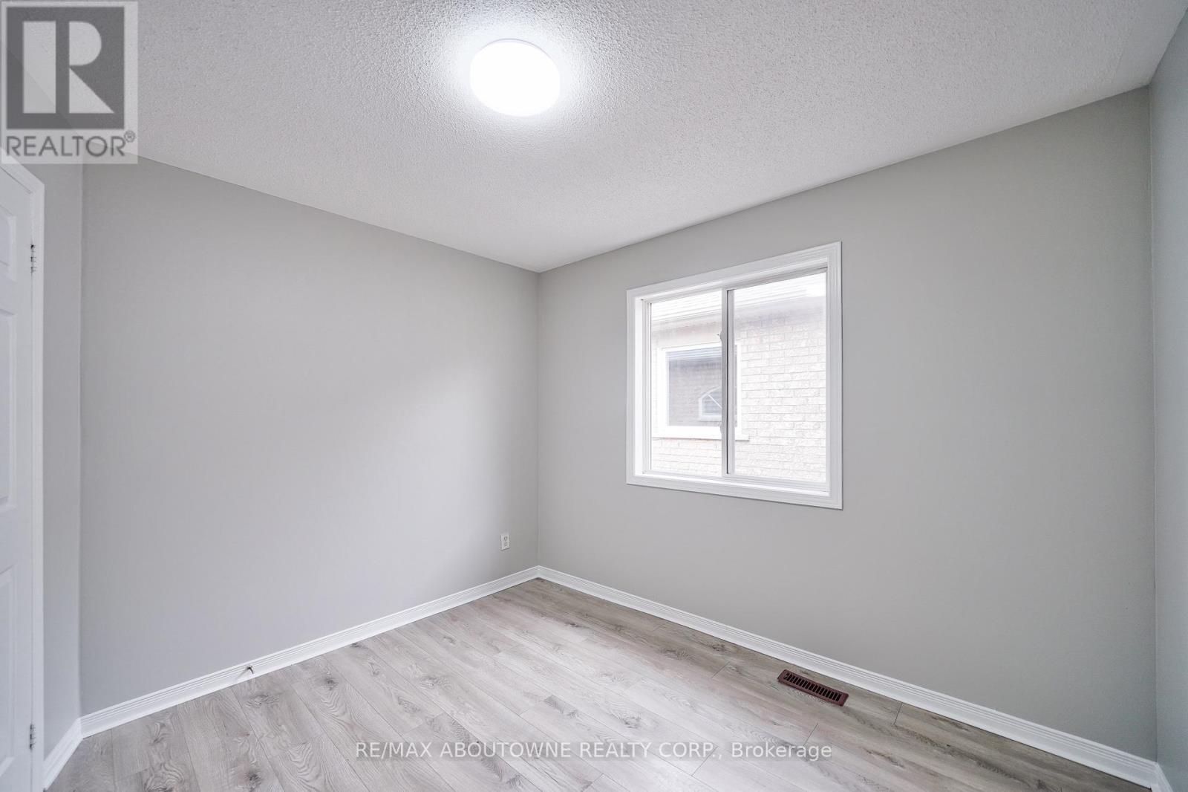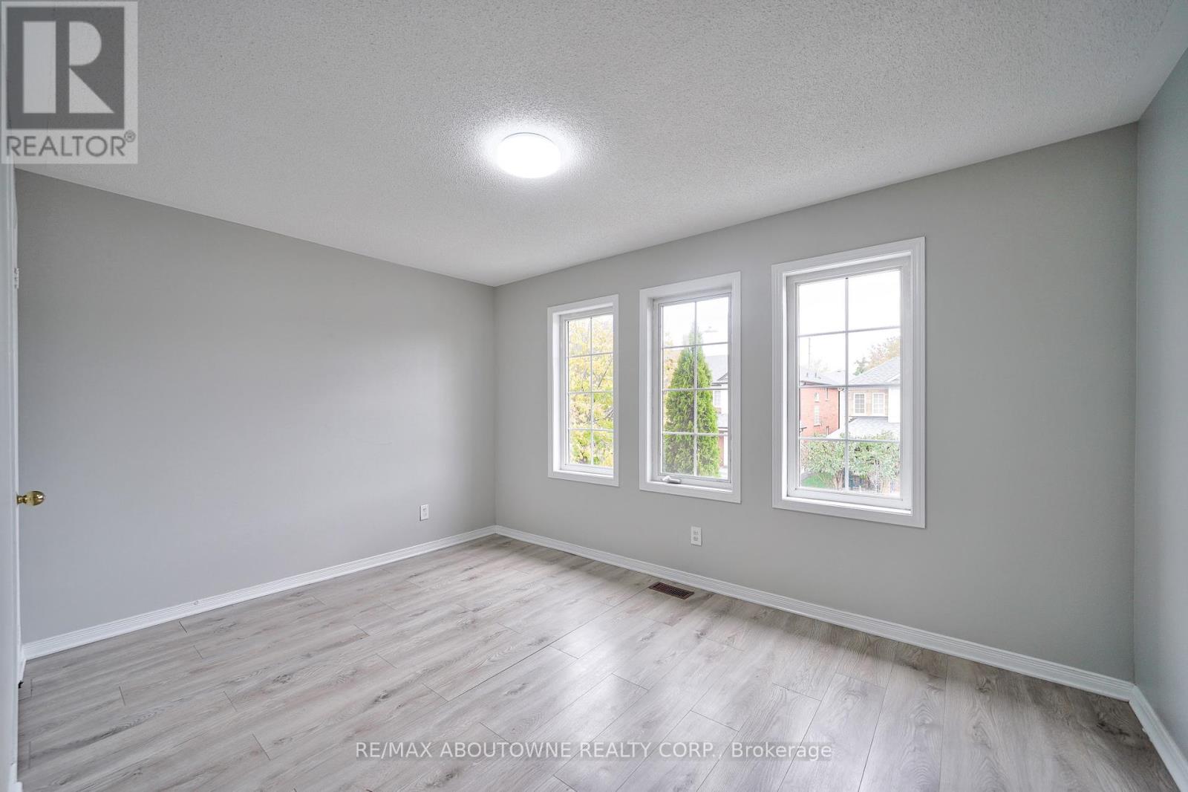556 Delphine Drive Burlington, Ontario L7L 6X2
$3,300 Monthly
Gorgeous 4 bedroom Semi-Detached Plus finished Basement. Perfect Layout With Open Concept Kitchen And Breakfast Bar, Big Windows With Lots Of Day Light, 4 Great Size Bedroom, Mater Bedroom Has Walk-In Closet & 4 Pc En-Suite. Great Location Minutes To All Highways,Go Train/Bus, And Shopping Centre. No Smoking, No Sub-Lease. No Pets Allowed.Tenant Pay All Utilities (Gas, Electricity, Water, Hot Water Tank & Rental) Lawn Maintenance, Grass Cutting And Snow Removal. (id:58043)
Property Details
| MLS® Number | W10339600 |
| Property Type | Single Family |
| Community Name | Appleby |
| AmenitiesNearBy | Park, Public Transit |
| CommunityFeatures | Community Centre |
| Features | In Suite Laundry |
| ParkingSpaceTotal | 2 |
Building
| BathroomTotal | 4 |
| BedroomsAboveGround | 4 |
| BedroomsTotal | 4 |
| Appliances | Blinds |
| BasementDevelopment | Finished |
| BasementType | N/a (finished) |
| ConstructionStyleAttachment | Semi-detached |
| CoolingType | Central Air Conditioning |
| ExteriorFinish | Brick |
| FireplacePresent | Yes |
| FlooringType | Hardwood, Ceramic |
| FoundationType | Brick |
| HalfBathTotal | 1 |
| HeatingFuel | Natural Gas |
| HeatingType | Forced Air |
| StoriesTotal | 2 |
| Type | House |
| UtilityWater | Municipal Water |
Parking
| Garage |
Land
| Acreage | No |
| FenceType | Fenced Yard |
| LandAmenities | Park, Public Transit |
| Sewer | Sanitary Sewer |
| SizeDepth | 83 Ft ,7 In |
| SizeFrontage | 30 Ft |
| SizeIrregular | 30.02 X 83.66 Ft ; S/t Right Hr99437. |
| SizeTotalText | 30.02 X 83.66 Ft ; S/t Right Hr99437. |
Rooms
| Level | Type | Length | Width | Dimensions |
|---|---|---|---|---|
| Second Level | Primary Bedroom | 4.72 m | 3.81 m | 4.72 m x 3.81 m |
| Second Level | Bedroom 2 | 4.11 m | 3.05 m | 4.11 m x 3.05 m |
| Second Level | Bedroom 3 | 3.5 m | 3.05 m | 3.5 m x 3.05 m |
| Second Level | Bedroom 4 | 3.2 m | 3.05 m | 3.2 m x 3.05 m |
| Lower Level | Family Room | 4.6 m | 3.8 m | 4.6 m x 3.8 m |
| Main Level | Living Room | 4.88 m | 4.11 m | 4.88 m x 4.11 m |
| Main Level | Dining Room | 4.88 m | 4.11 m | 4.88 m x 4.11 m |
| Main Level | Kitchen | 7.01 m | 3.05 m | 7.01 m x 3.05 m |
| Main Level | Eating Area | 7.01 m | 3.05 m | 7.01 m x 3.05 m |
| Main Level | Laundry Room | 3.05 m | 2 m | 3.05 m x 2 m |
https://www.realtor.ca/real-estate/27607464/556-delphine-drive-burlington-appleby-appleby
Interested?
Contact us for more information
Jiajia Zhu
Salesperson
1235 North Service Rd W #100d
Oakville, Ontario L6M 3G5
































