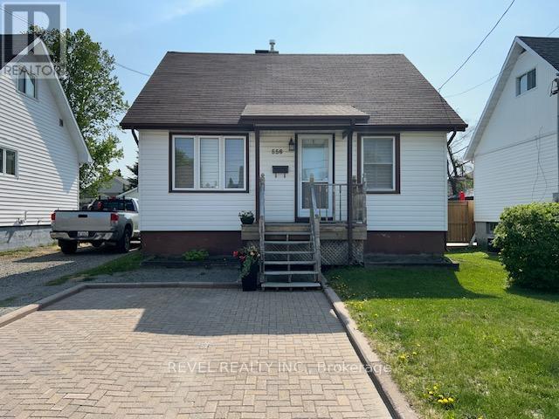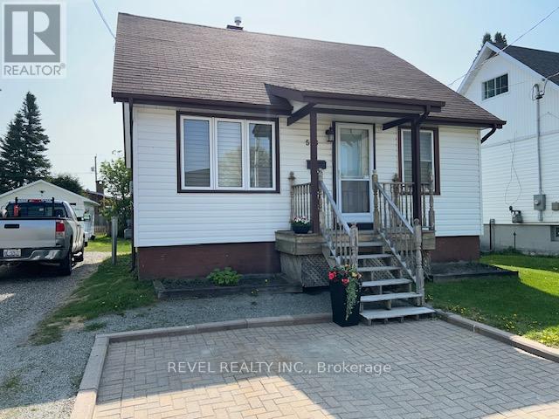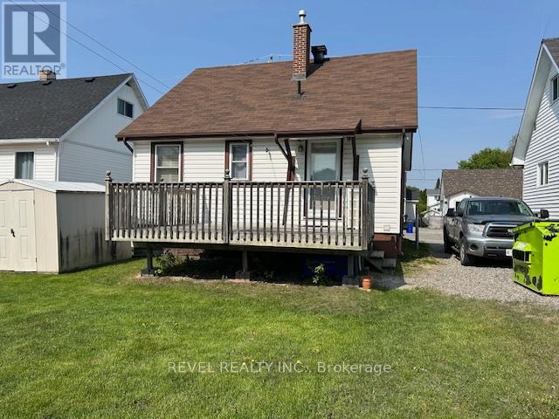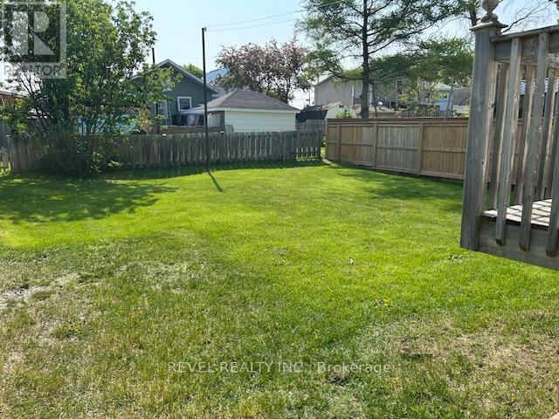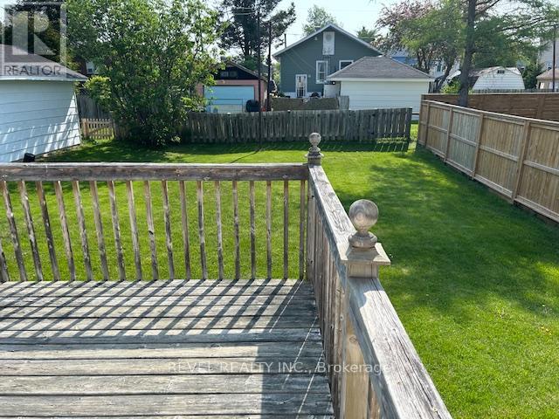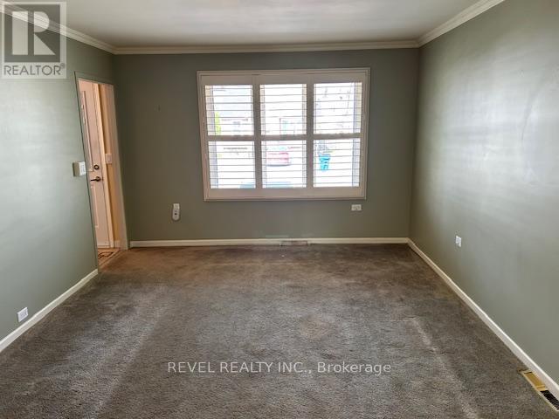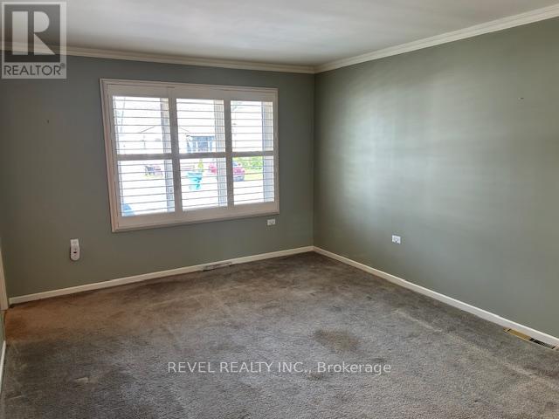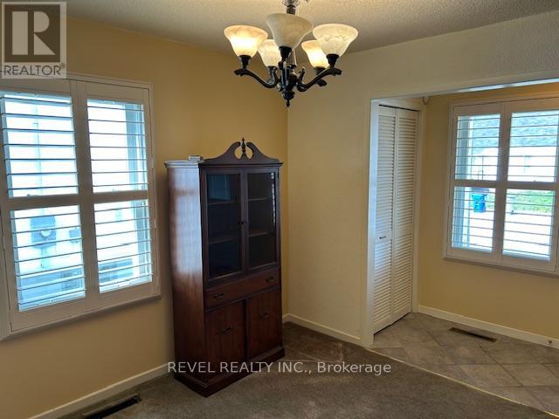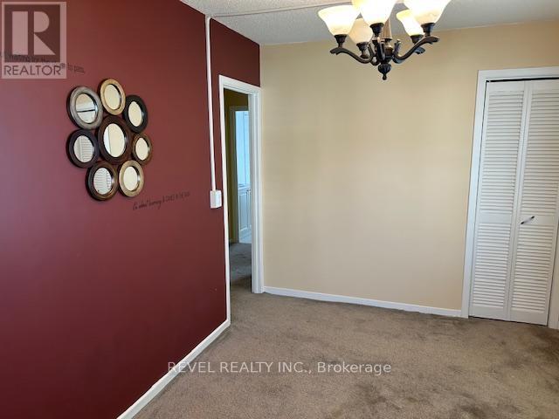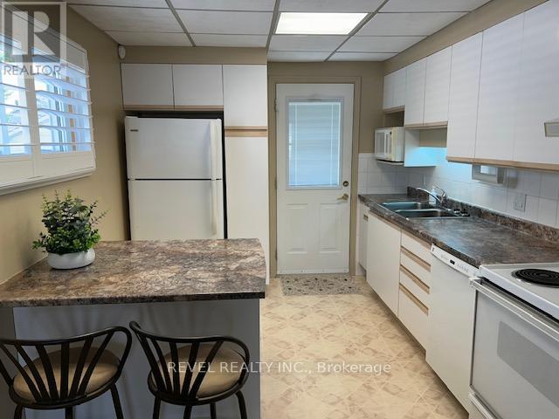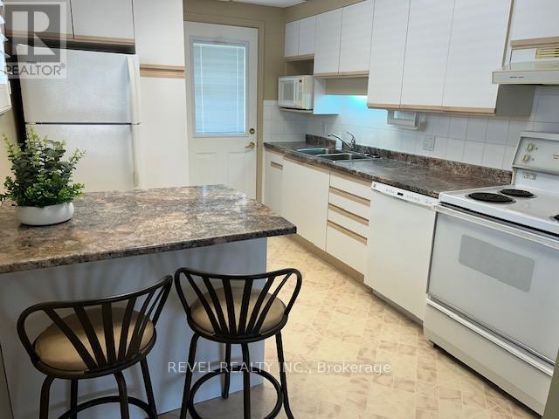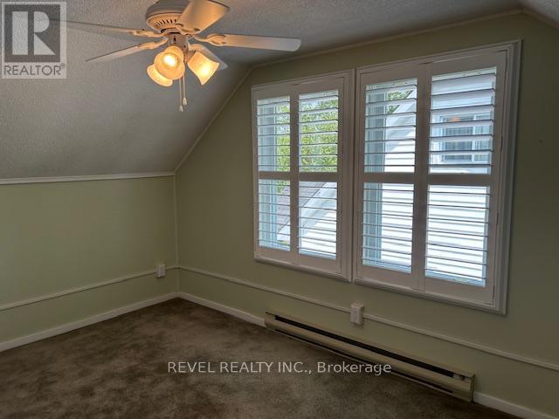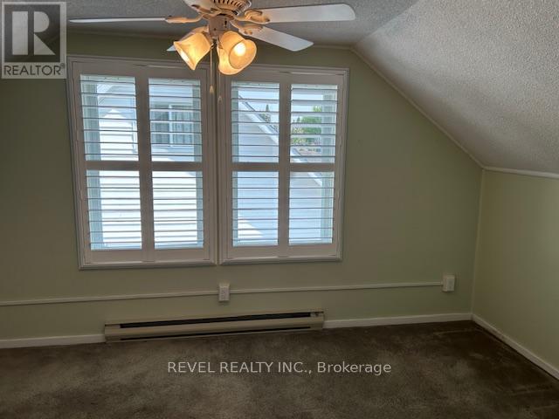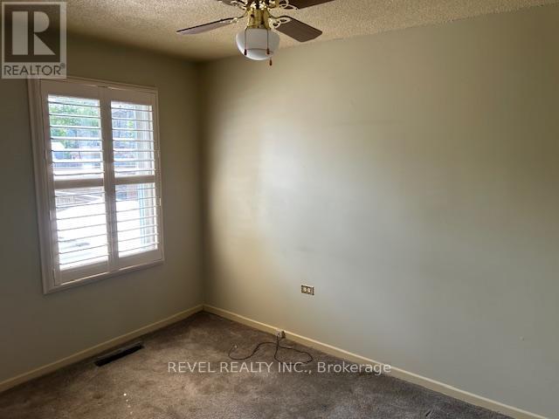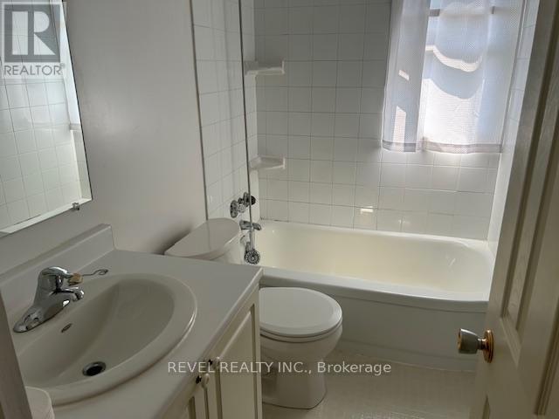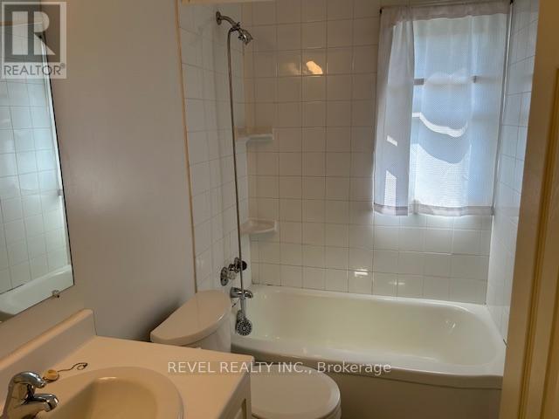556 Maple Street S Timmins, Ontario P4N 2A3
$189,900
Charming Wartime Starter Home with Endless Potential! Welcome to this adorable wartime-era starter home, perfectly nestled on a broad street that offers a sense of space and community. This home is the ideal canvas for first-time buyers or savvy investors looking to add value with a personal touch. Step inside to find a cozy main-floor bedroom, offering convenience and flexibility for all stages of life. The spacious backyard is a true highlight- featuring a generously sized deck that's perfect for entertaining, gardening, or simply enjoying the outdoors. The basement is a blank slate, ready for you to bring your imagination and transform it into the space of your dreams-whether it's a family room or a home office. With unlimited possibilities and minimal investment needed to personalize, this property is an incredible opportunity to create something truly special. Don't miss your chance to make this charming home your own! (id:58043)
Property Details
| MLS® Number | T12195581 |
| Property Type | Single Family |
| Community Name | TS - SE |
| Amenities Near By | Schools |
| Equipment Type | Water Heater |
| Features | Flat Site |
| Parking Space Total | 1 |
| Rental Equipment Type | Water Heater |
| Structure | Deck, Shed |
Building
| Bathroom Total | 1 |
| Bedrooms Above Ground | 3 |
| Bedrooms Total | 3 |
| Appliances | Dishwasher, Dryer, Stove, Washer, Refrigerator |
| Basement Development | Unfinished |
| Basement Type | Full (unfinished) |
| Construction Style Attachment | Detached |
| Cooling Type | Central Air Conditioning |
| Exterior Finish | Vinyl Siding |
| Fire Protection | Alarm System, Monitored Alarm |
| Foundation Type | Block |
| Heating Fuel | Natural Gas |
| Heating Type | Forced Air |
| Stories Total | 2 |
| Size Interior | 700 - 1,100 Ft2 |
| Type | House |
| Utility Water | Municipal Water |
Parking
| No Garage |
Land
| Acreage | No |
| Land Amenities | Schools |
| Sewer | Sanitary Sewer |
| Size Depth | 112 Ft ,6 In |
| Size Frontage | 40 Ft |
| Size Irregular | 40 X 112.5 Ft |
| Size Total Text | 40 X 112.5 Ft|under 1/2 Acre |
| Zoning Description | Na R2 |
Rooms
| Level | Type | Length | Width | Dimensions |
|---|---|---|---|---|
| Second Level | Bedroom | 4.8 m | 2.98 m | 4.8 m x 2.98 m |
| Second Level | Bedroom 2 | 4.8 m | 3.2 m | 4.8 m x 3.2 m |
| Main Level | Living Room | 5.6 m | 3.8 m | 5.6 m x 3.8 m |
| Main Level | Kitchen | 3 m | 3.83 m | 3 m x 3.83 m |
| Main Level | Dining Room | 3.6 m | 3.7 m | 3.6 m x 3.7 m |
| Main Level | Primary Bedroom | 3.93 m | 2.93 m | 3.93 m x 2.93 m |
Utilities
| Cable | Available |
| Electricity | Installed |
| Sewer | Installed |
https://www.realtor.ca/real-estate/28414625/556-maple-street-s-timmins-ts-se-ts-se
Contact Us
Contact us for more information

Perry Rinaldo
Salesperson
255 Algonquin Blvd. W.
Timmins, Ontario P4N 2R8
(705) 288-3834


