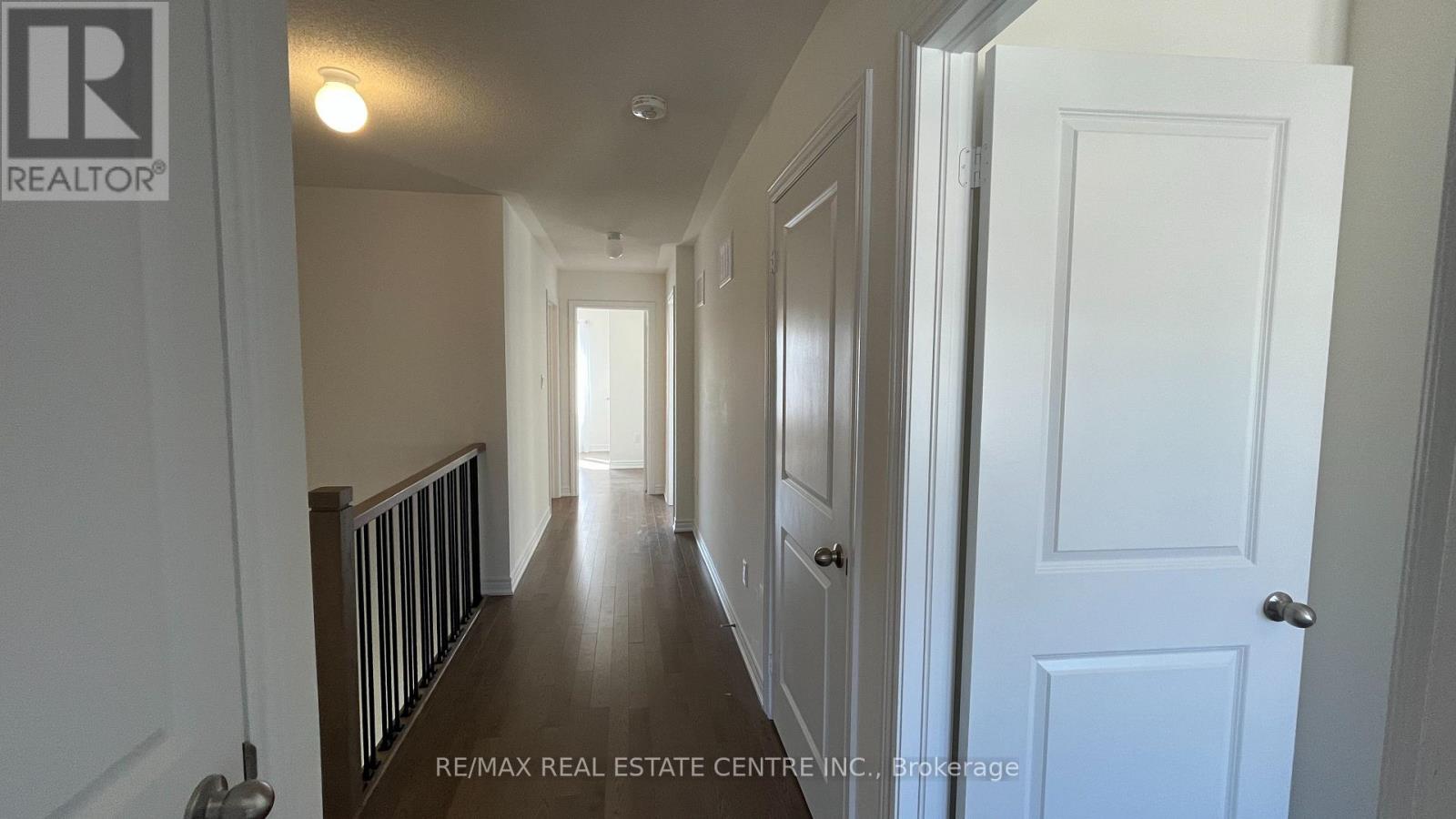556 Red Elm Road Shelburne, Ontario L9V 3Y5
$2,600 Monthly
Modern full house for rent! This 4-bedroom, 3-bathroom townhouse in Shelburne features hardwood floors throughout, with a master bedroom that includes a walk-in closet and ensuite. The home comes equipped with 1 year old appliances: dishwasher, stove, fridge, washer, and dryer. Convenient second-floor laundry keeps the basement free for storage. Located within walking distance of two plazas offering amenities like Foodland, No Frills, LCBO, Beer Store, Starbucks, Tim Hortons, Dollarama, Pet Valu, and multiple restaurants (McDonald's, Mary Brown's, pizza, BarBurrito). Ideal for commuters: 20 mins to Orangeville, 45 mins to Brampton, 40 mins to Collingwood, and 25 mins to Alliston. **** EXTRAS **** Tenants responsible for ALL utilities, tenant insurance, snow removal, and lawn maintenance. Required for each person on lease - full credit report, rental app., employment letter, 2 recent paystubs, 2 references. (id:58043)
Property Details
| MLS® Number | X9389636 |
| Property Type | Single Family |
| Community Name | Shelburne |
| AmenitiesNearBy | Schools |
| Features | Carpet Free, Sump Pump |
| ParkingSpaceTotal | 3 |
Building
| BathroomTotal | 3 |
| BedroomsAboveGround | 4 |
| BedroomsTotal | 4 |
| Appliances | Dishwasher, Dryer, Refrigerator, Stove, Washer |
| BasementDevelopment | Unfinished |
| BasementType | N/a (unfinished) |
| ConstructionStyleAttachment | Attached |
| CoolingType | Central Air Conditioning |
| ExteriorFinish | Brick, Vinyl Siding |
| FoundationType | Slab |
| HalfBathTotal | 1 |
| HeatingFuel | Natural Gas |
| HeatingType | Forced Air |
| StoriesTotal | 2 |
| SizeInterior | 1499.9875 - 1999.983 Sqft |
| Type | Row / Townhouse |
| UtilityWater | Municipal Water |
Parking
| Attached Garage |
Land
| Acreage | No |
| LandAmenities | Schools |
| Sewer | Sanitary Sewer |
| SizeDepth | 109 Ft ,10 In |
| SizeFrontage | 27 Ft |
| SizeIrregular | 27 X 109.9 Ft |
| SizeTotalText | 27 X 109.9 Ft|under 1/2 Acre |
Rooms
| Level | Type | Length | Width | Dimensions |
|---|---|---|---|---|
| Second Level | Bedroom | 3.07 m | 3.26 m | 3.07 m x 3.26 m |
| Second Level | Bedroom 2 | 2.77 m | 3.44 m | 2.77 m x 3.44 m |
| Second Level | Bedroom 3 | 3.16 m | 2.16 m | 3.16 m x 2.16 m |
| Second Level | Bedroom 4 | 3.13 m | 4.6 m | 3.13 m x 4.6 m |
| Ground Level | Kitchen | 5.91 m | 6.4 m | 5.91 m x 6.4 m |
Utilities
| Sewer | Installed |
https://www.realtor.ca/real-estate/27523373/556-red-elm-road-shelburne-shelburne
Interested?
Contact us for more information
Sarah Crawford
Salesperson
802 Main St East Unit 3
Shelburne, Ontario L9V 2Z5


















