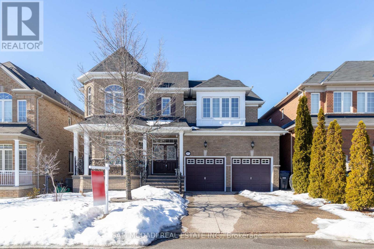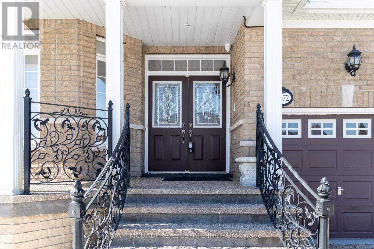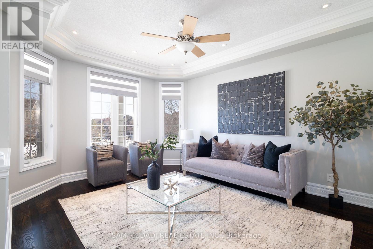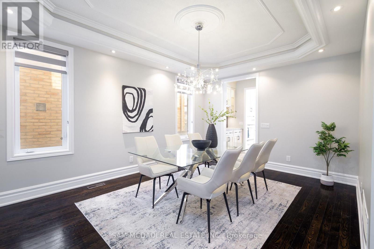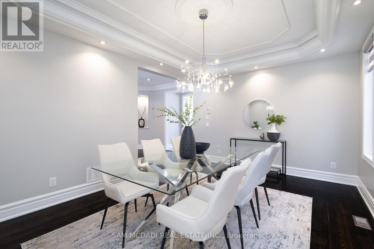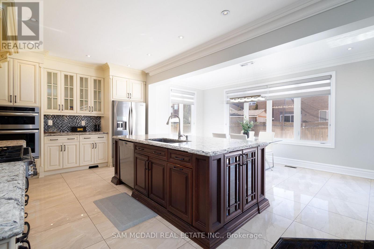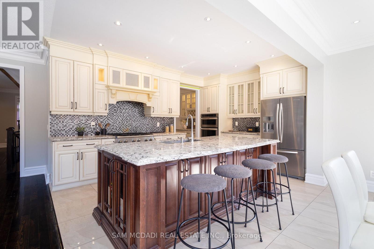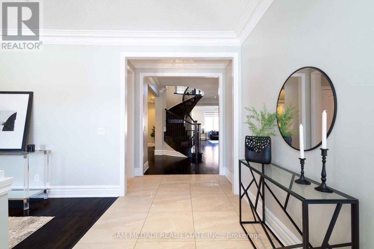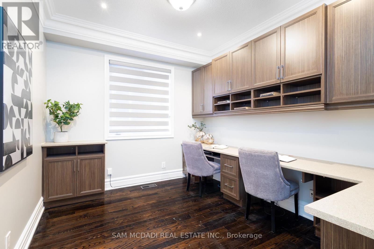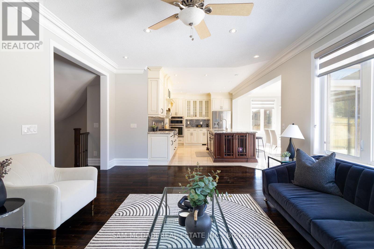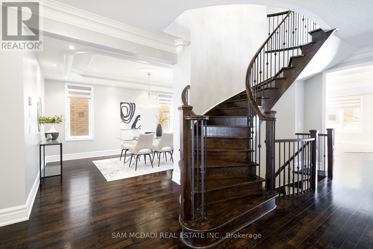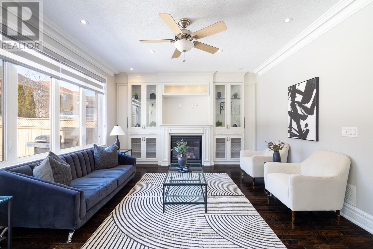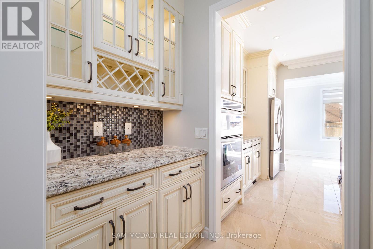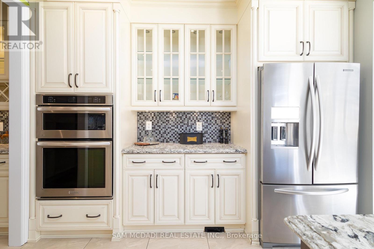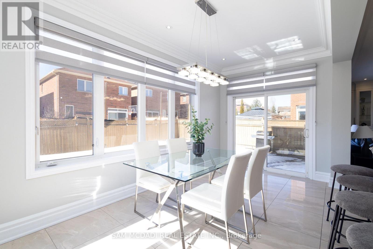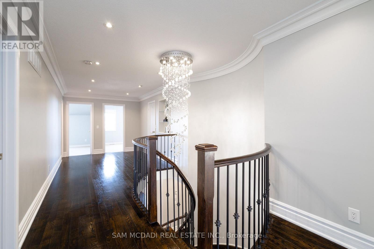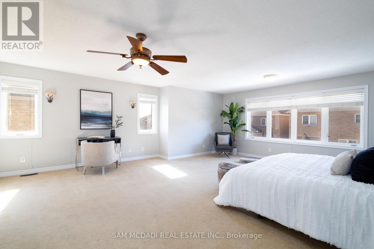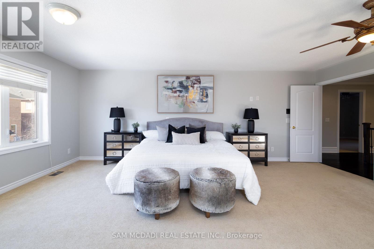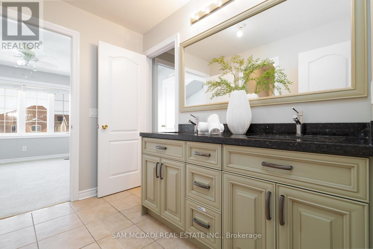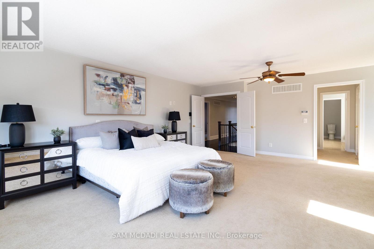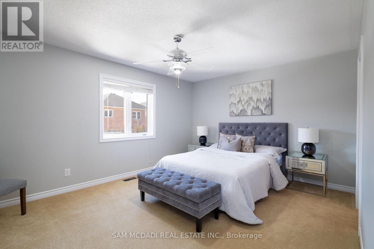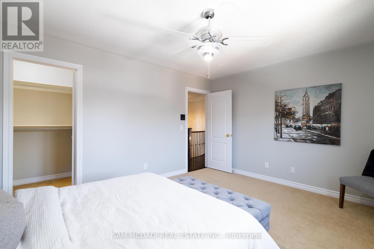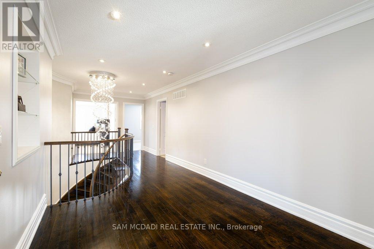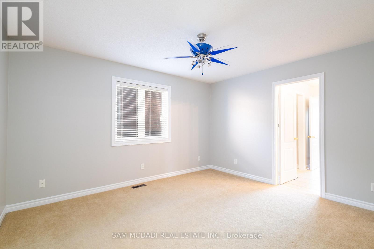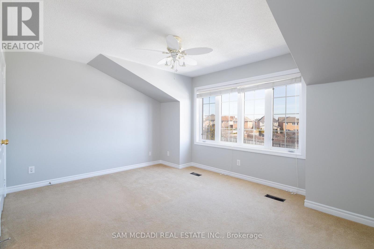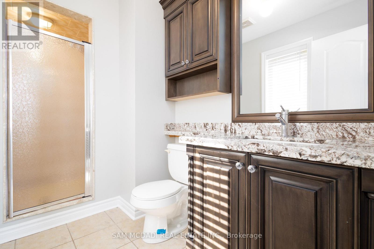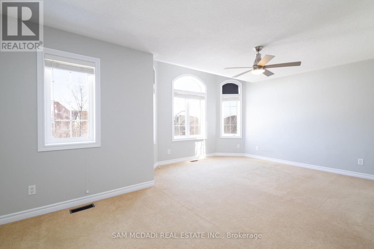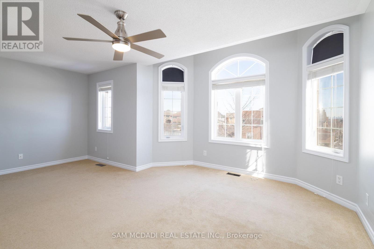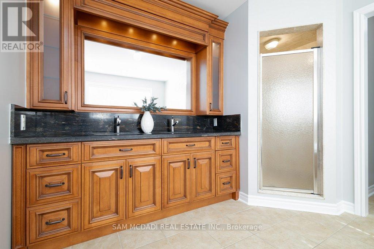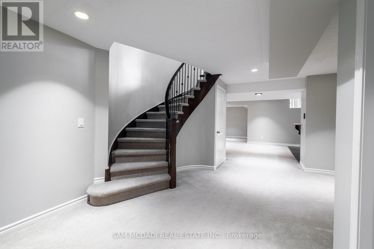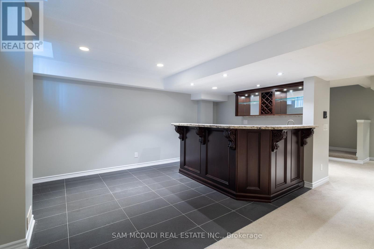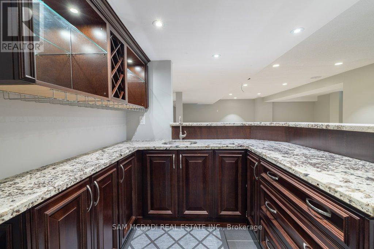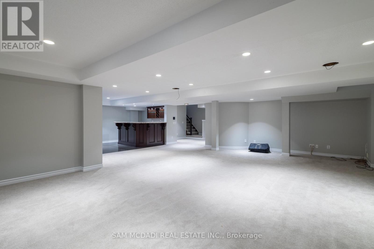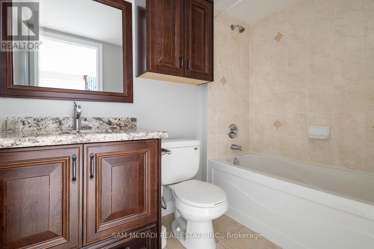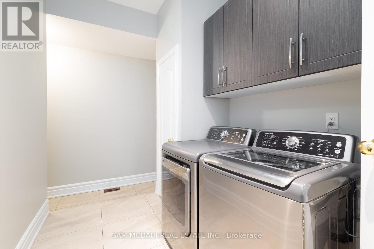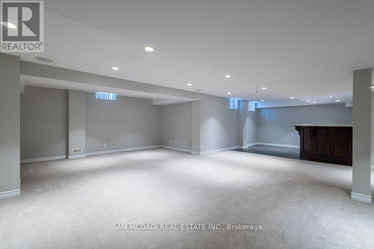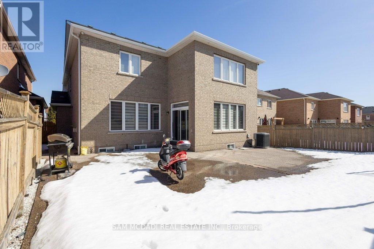5572 Trailbank Drive Mississauga, Ontario L5M 0H8
$5,800 Monthly
Stunning 5+2 Bed, 5 Bath Home in Mississauga's Churchill Meadows. Over 4,100 sq ft of luxury living with a main floor den, gourmet kitchen, and spacious family, living, and dining rooms. Upstairs features a large primary suite with 5-piece ensuite and dual closets, plus 4 more roomy bedrooms. Fully finished basement with separate entrance, wet bar, and recreation area. Double-car garage, driveway for 6 cars, and close to parks, transit, and top schools. Perfect blend of elegance and comfort! (id:58043)
Property Details
| MLS® Number | W12490970 |
| Property Type | Single Family |
| Neigbourhood | Churchill Meadows |
| Community Name | Churchill Meadows |
| Amenities Near By | Park, Public Transit, Place Of Worship, Schools |
| Community Features | School Bus |
| Features | Sump Pump |
| Parking Space Total | 8 |
Building
| Bathroom Total | 5 |
| Bedrooms Above Ground | 5 |
| Bedrooms Below Ground | 2 |
| Bedrooms Total | 7 |
| Age | 6 To 15 Years |
| Appliances | Dishwasher, Dryer, Hood Fan, Oven, Stove, Washer, Refrigerator |
| Basement Development | Finished |
| Basement Features | Separate Entrance |
| Basement Type | N/a, N/a (finished) |
| Construction Style Attachment | Detached |
| Cooling Type | Central Air Conditioning |
| Exterior Finish | Brick, Stone |
| Fire Protection | Smoke Detectors |
| Fireplace Present | Yes |
| Fireplace Total | 1 |
| Flooring Type | Hardwood |
| Foundation Type | Concrete |
| Half Bath Total | 1 |
| Heating Fuel | Natural Gas |
| Heating Type | Forced Air |
| Stories Total | 2 |
| Size Interior | 3,500 - 5,000 Ft2 |
| Type | House |
| Utility Water | Municipal Water |
Parking
| Garage |
Land
| Acreage | No |
| Land Amenities | Park, Public Transit, Place Of Worship, Schools |
| Sewer | Sanitary Sewer |
| Size Depth | 109 Ft ,10 In |
| Size Frontage | 45 Ft ,10 In |
| Size Irregular | 45.9 X 109.9 Ft |
| Size Total Text | 45.9 X 109.9 Ft |
Rooms
| Level | Type | Length | Width | Dimensions |
|---|---|---|---|---|
| Second Level | Bedroom 5 | 4.09 m | 3.54 m | 4.09 m x 3.54 m |
| Second Level | Primary Bedroom | 6.66 m | 5.91 m | 6.66 m x 5.91 m |
| Second Level | Bedroom 2 | 5.79 m | 4.7 m | 5.79 m x 4.7 m |
| Second Level | Bedroom 3 | 4.68 m | 3.63 m | 4.68 m x 3.63 m |
| Second Level | Bedroom 4 | 4.79 m | 3.59 m | 4.79 m x 3.59 m |
| Basement | Recreational, Games Room | 8.28 m | 7.47 m | 8.28 m x 7.47 m |
| Basement | Bedroom | 4.79 m | 4.17 m | 4.79 m x 4.17 m |
| Main Level | Family Room | 5.84 m | 4.24 m | 5.84 m x 4.24 m |
| Main Level | Living Room | 4.81 m | 3.82 m | 4.81 m x 3.82 m |
| Main Level | Dining Room | 5.02 m | 3.8 m | 5.02 m x 3.8 m |
| Main Level | Kitchen | 5.62 m | 3.75 m | 5.62 m x 3.75 m |
| Main Level | Eating Area | 5.28 m | 3.5 m | 5.28 m x 3.5 m |
| Main Level | Office | 3.1 m | 3.39 m | 3.1 m x 3.39 m |
Contact Us
Contact us for more information

Sam Allan Mcdadi
Salesperson
www.mcdadi.com/
www.facebook.com/SamMcdadi
twitter.com/mcdadi
www.linkedin.com/in/sammcdadi/
110 - 5805 Whittle Rd
Mississauga, Ontario L4Z 2J1
(905) 502-1500
(905) 502-1501
www.mcdadi.com
Zaheer Shaw
Salesperson
110 - 5805 Whittle Rd
Mississauga, Ontario L4Z 2J1
(905) 502-1500
(905) 502-1501
www.mcdadi.com


