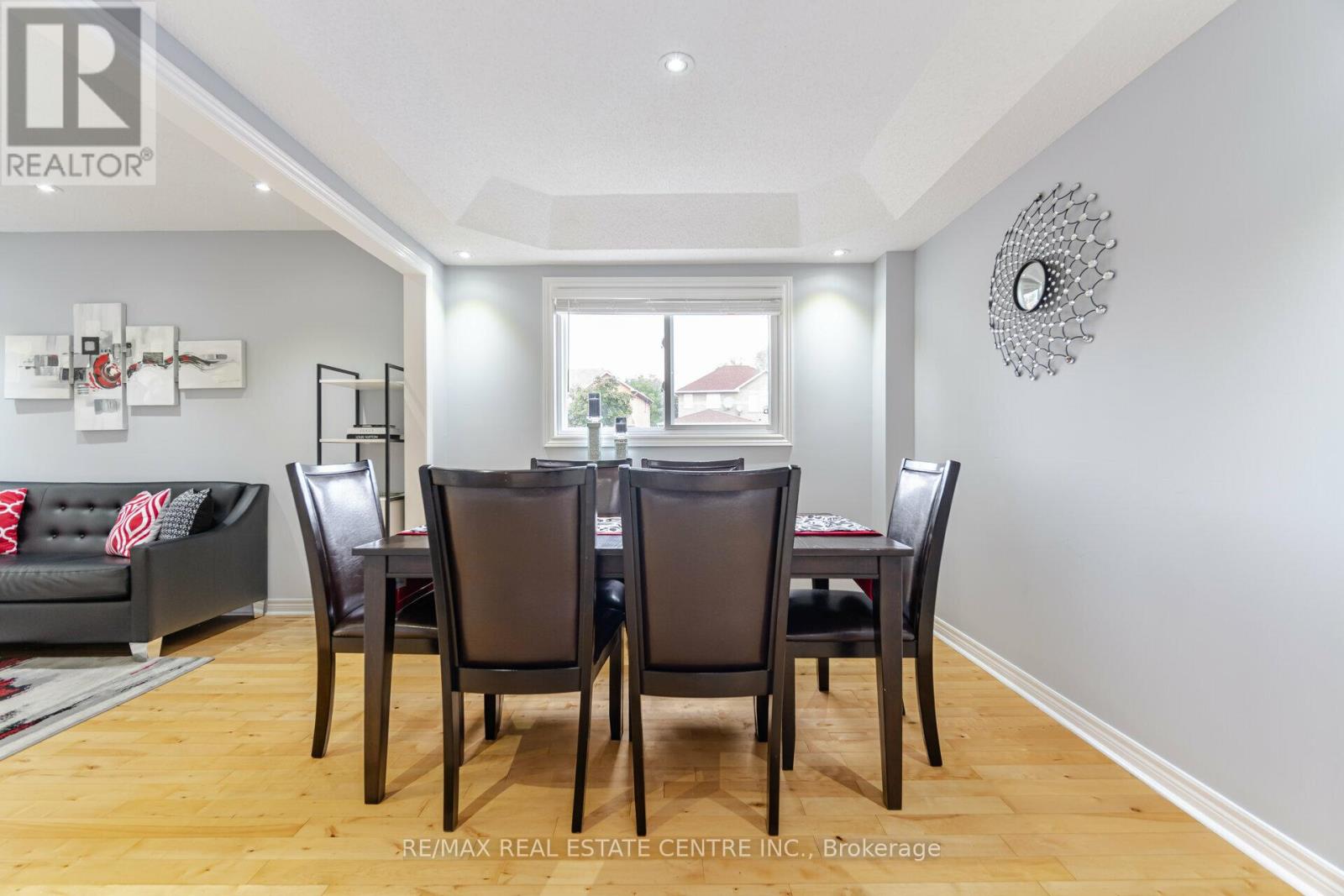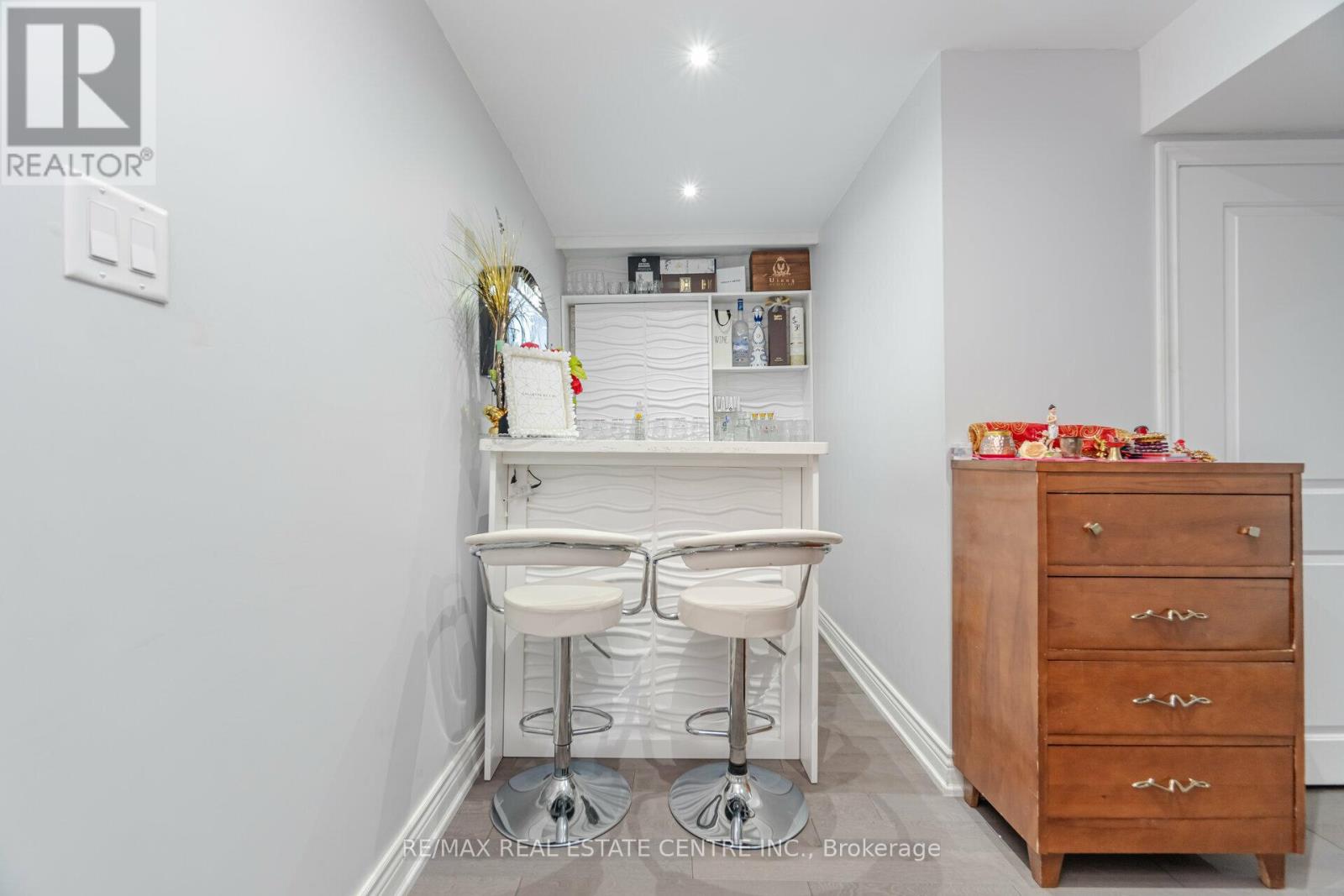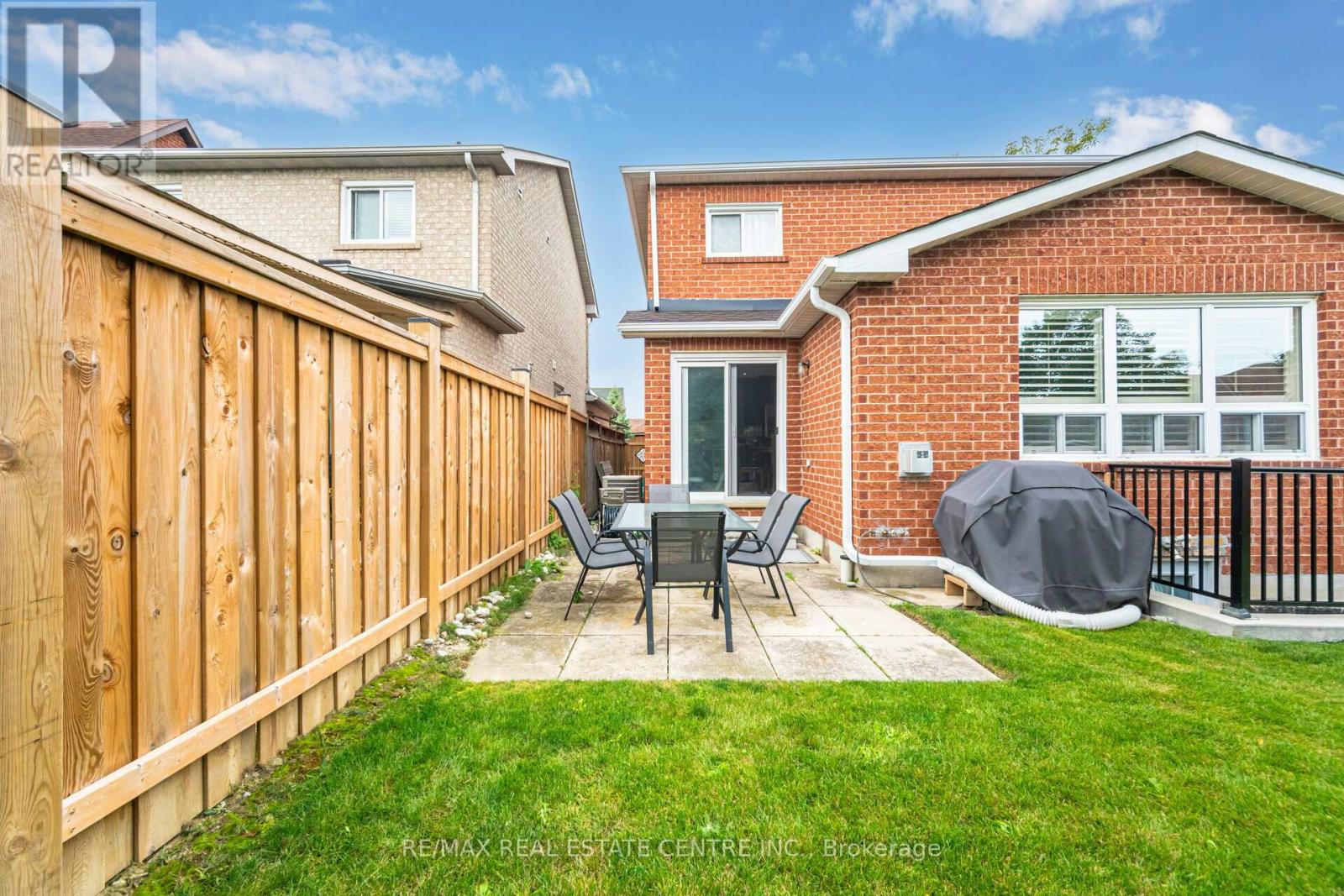5574 Taw Avenue Mississauga, Ontario L5V 2B1
$1,449,000
Immaculate 4+1 Bedroom Corner Detached Home! 2 Garage Doors. Grand Double Door Entry Leads To Modern Open Concept Living & Dining Rm-Feature Hrdwd Flrs. Elegant Din W/Dbl French Doors & Coffered Ceiling. Eat-In Kitchen W/Breakfast Area, California Shutters & W/O To Yard. Family Rm Features Hardwood Flrs, Corner Gas Fireplace & California Shutters. Dbl Door Entry ToMaster Suite Boasts A 4Pc Ensuite & W/I Closet. 3 Additional Bedrooms & & Main 4Pc Wr. City Approved basement Entrance from the backyard. **** EXTRAS **** Steps To Schools, Parks, Transit, Golf, Heartland. Mins To Hwy 401,403,Furnace(2020),Garrage doors(2023),Roof Shingles(August 2024),upper and lower washer/dryer 2021,Fence (2021),Gas Line for Kitchen and BBQ,Mbr Bay window bench (2023) (id:58043)
Open House
This property has open houses!
2:00 pm
Ends at:4:00 pm
2:00 pm
Ends at:4:00 pm
Property Details
| MLS® Number | W9391592 |
| Property Type | Single Family |
| Community Name | East Credit |
| ParkingSpaceTotal | 4 |
Building
| BathroomTotal | 4 |
| BedroomsAboveGround | 4 |
| BedroomsBelowGround | 1 |
| BedroomsTotal | 5 |
| Appliances | Garage Door Opener Remote(s), Dishwasher, Dryer, Refrigerator, Stove, Window Coverings |
| BasementDevelopment | Finished |
| BasementType | N/a (finished) |
| ConstructionStyleAttachment | Detached |
| CoolingType | Central Air Conditioning |
| ExteriorFinish | Brick |
| FireplacePresent | Yes |
| FlooringType | Hardwood, Ceramic, Carpeted |
| FoundationType | Concrete |
| HalfBathTotal | 1 |
| HeatingFuel | Natural Gas |
| HeatingType | Forced Air |
| StoriesTotal | 2 |
| SizeInterior | 1999.983 - 2499.9795 Sqft |
| Type | House |
| UtilityWater | Municipal Water |
Parking
| Attached Garage |
Land
| Acreage | No |
| Sewer | Sanitary Sewer |
| SizeDepth | 110 Ft |
| SizeFrontage | 52 Ft ,6 In |
| SizeIrregular | 52.5 X 110 Ft |
| SizeTotalText | 52.5 X 110 Ft |
Rooms
| Level | Type | Length | Width | Dimensions |
|---|---|---|---|---|
| Second Level | Primary Bedroom | 2.72 m | Measurements not available x 2.72 m | |
| Second Level | Bedroom 2 | 3.04 m | 3.04 m | 3.04 m x 3.04 m |
| Second Level | Bedroom 3 | 3.41 m | 3.04 m | 3.41 m x 3.04 m |
| Second Level | Bedroom 4 | 3.04 m | 2.86 m | 3.04 m x 2.86 m |
| Basement | Kitchen | Measurements not available | ||
| Basement | Bedroom | -1.0 | ||
| Main Level | Living Room | 11.21 m | Measurements not available x 11.21 m | |
| Main Level | Dining Room | 6.2 m | 11.21 m | 6.2 m x 11.21 m |
| Main Level | Family Room | 3.23 m | Measurements not available x 3.23 m | |
| Main Level | Kitchen | 3.04 m | 2.62 m | 3.04 m x 2.62 m |
| Main Level | Kitchen | 3.04 m | 2.74 m | 3.04 m x 2.74 m |
https://www.realtor.ca/real-estate/27528886/5574-taw-avenue-mississauga-east-credit-east-credit
Interested?
Contact us for more information
Sumit Narula
Salesperson
1140 Burnhamthorpe Rd W #141-A
Mississauga, Ontario L5C 4E9
Dave Narula
Broker
1140 Burnhamthorpe Rd W #141-A
Mississauga, Ontario L5C 4E9











































