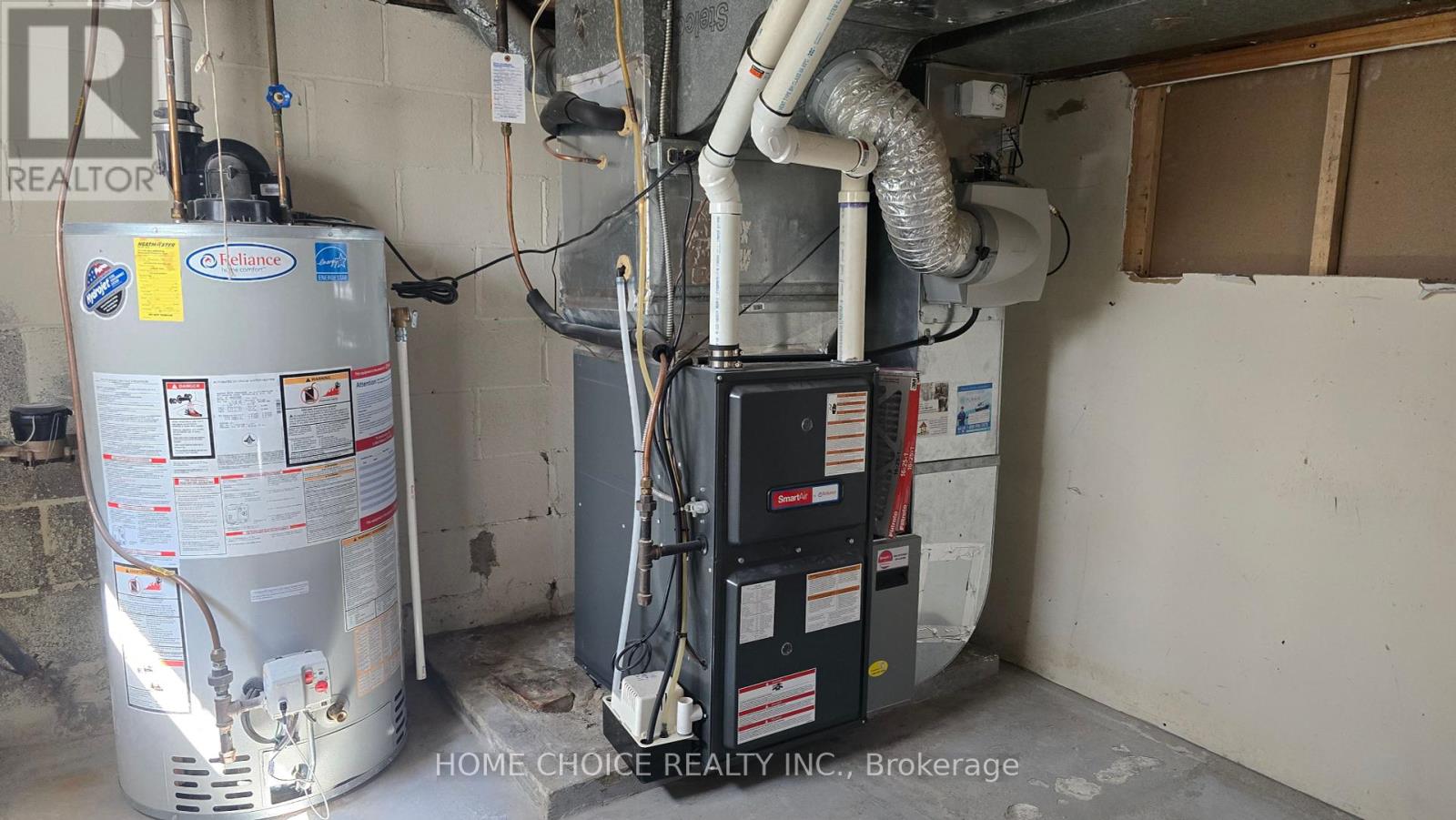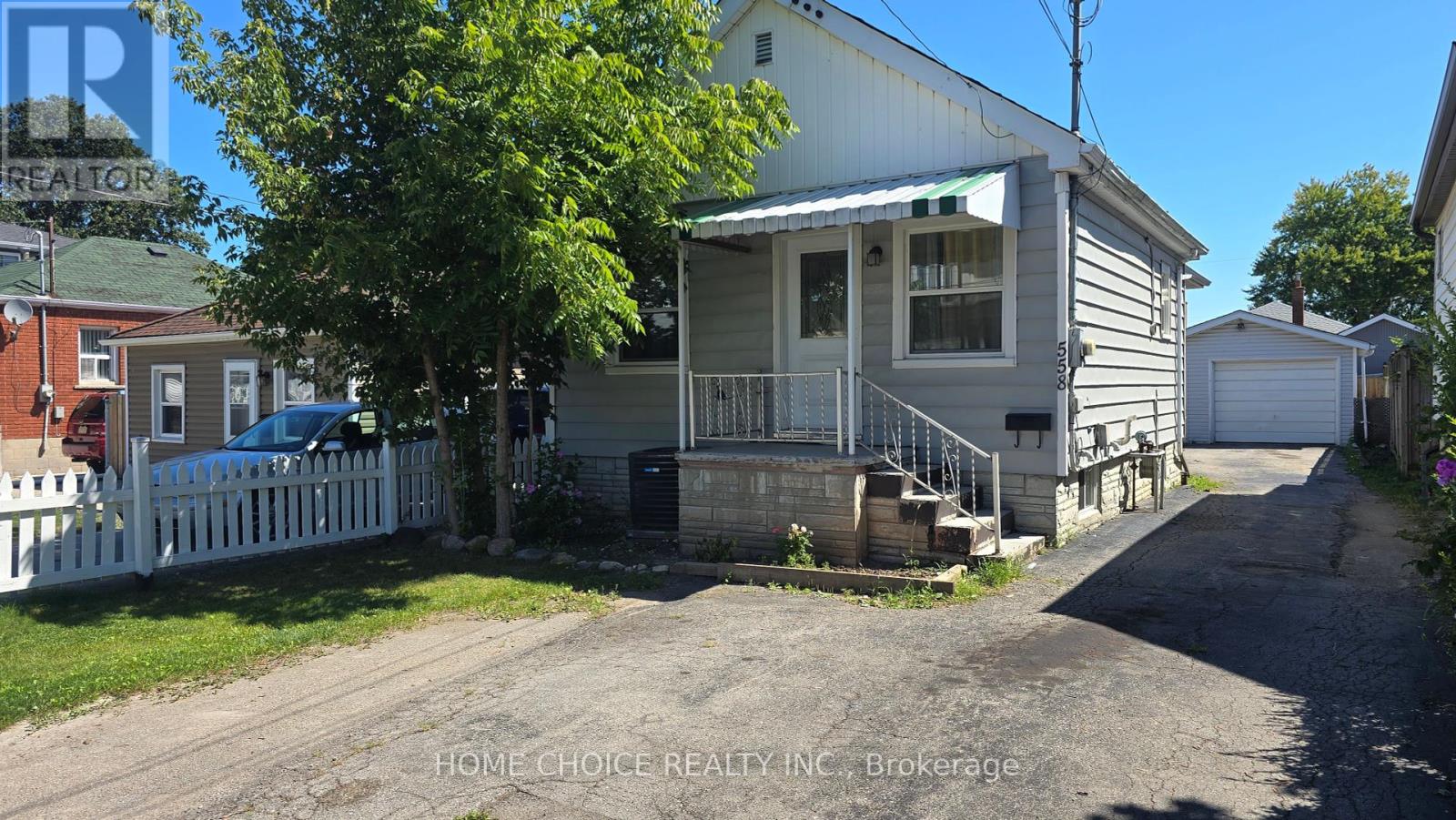558 Quebec Street Hamilton, Ontario L8H 6V4
$1,999 Monthly
Step into this delightful bungalow, a perfect starter home designed with comfort and convenience in mind. Priced to sell, this cozy gem boasts 1+1 bedrooms and 2 full baths, making it an ideal choice for first-time home buyers, growing families, or retirees.The attic space offers versatile potential as a playroom or den, while the expansive driveway provides parking for up to 6 vehicles. Enjoy seamless indoor-outdoor living with backdoor access leading to a covered deck, beautifully landscaped gardens, and a large, private, fully-fenced lot. Plus, the garage is every handyman's dream! Located on a serene, friendly street, this home is perfectly situated close to the Red Hill, QEW, shopping, dining, and the beach. Recent updates include a new furnace and A/C (2023), renovated basement (2024), and updated shingles (2021), windows, doors, oven, washer, and dryer (2022). Move-in ready and brimming with potential, this home is waiting for you. Schedule your viewing today and make this house your new home! **Rental items to be paid by the landlord, however tenant to pay/set up internet & cable TV as well as other utilities. **** EXTRAS **** Stainless Steel Fridge, Stove, Built-In Microwave (as is), (2022) Washer & Dryer, All Blinds, and All Existing Electrical Light Fixtures. Tenant to pay all the Utilities. (id:58043)
Property Details
| MLS® Number | X11894523 |
| Property Type | Single Family |
| Community Name | Parkview |
| ParkingSpaceTotal | 6 |
Building
| BathroomTotal | 2 |
| BedroomsAboveGround | 1 |
| BedroomsBelowGround | 1 |
| BedroomsTotal | 2 |
| ArchitecturalStyle | Bungalow |
| BasementDevelopment | Partially Finished |
| BasementType | Full (partially Finished) |
| ConstructionStyleAttachment | Detached |
| CoolingType | Central Air Conditioning |
| ExteriorFinish | Vinyl Siding |
| FoundationType | Unknown |
| HeatingFuel | Natural Gas |
| HeatingType | Forced Air |
| StoriesTotal | 1 |
| Type | House |
| UtilityWater | Municipal Water |
Parking
| Detached Garage |
Land
| Acreage | No |
| Sewer | Sanitary Sewer |
| SizeDepth | 105 Ft |
| SizeFrontage | 30 Ft |
| SizeIrregular | 30 X 105 Ft |
| SizeTotalText | 30 X 105 Ft |
Rooms
| Level | Type | Length | Width | Dimensions |
|---|---|---|---|---|
| Basement | Bedroom 2 | 3.96 m | 2.74 m | 3.96 m x 2.74 m |
| Basement | Bathroom | Measurements not available | ||
| Basement | Laundry Room | Measurements not available | ||
| Basement | Utility Room | Measurements not available | ||
| Main Level | Living Room | 4.39 m | 3.25 m | 4.39 m x 3.25 m |
| Main Level | Kitchen | 3.35 m | 3.25 m | 3.35 m x 3.25 m |
| Main Level | Bedroom | 3.9 m | 3.2 m | 3.9 m x 3.2 m |
| Main Level | Bathroom | Measurements not available |
https://www.realtor.ca/real-estate/27741484/558-quebec-street-hamilton-parkview-parkview
Interested?
Contact us for more information
Mikhael Gary Arenajo
Salesperson
18 Wynford Dr #307
Toronto, Ontario M3C 3S2
Alan Jiang
Salesperson
18 Wynford Dr #307
Toronto, Ontario M3C 3S2



















