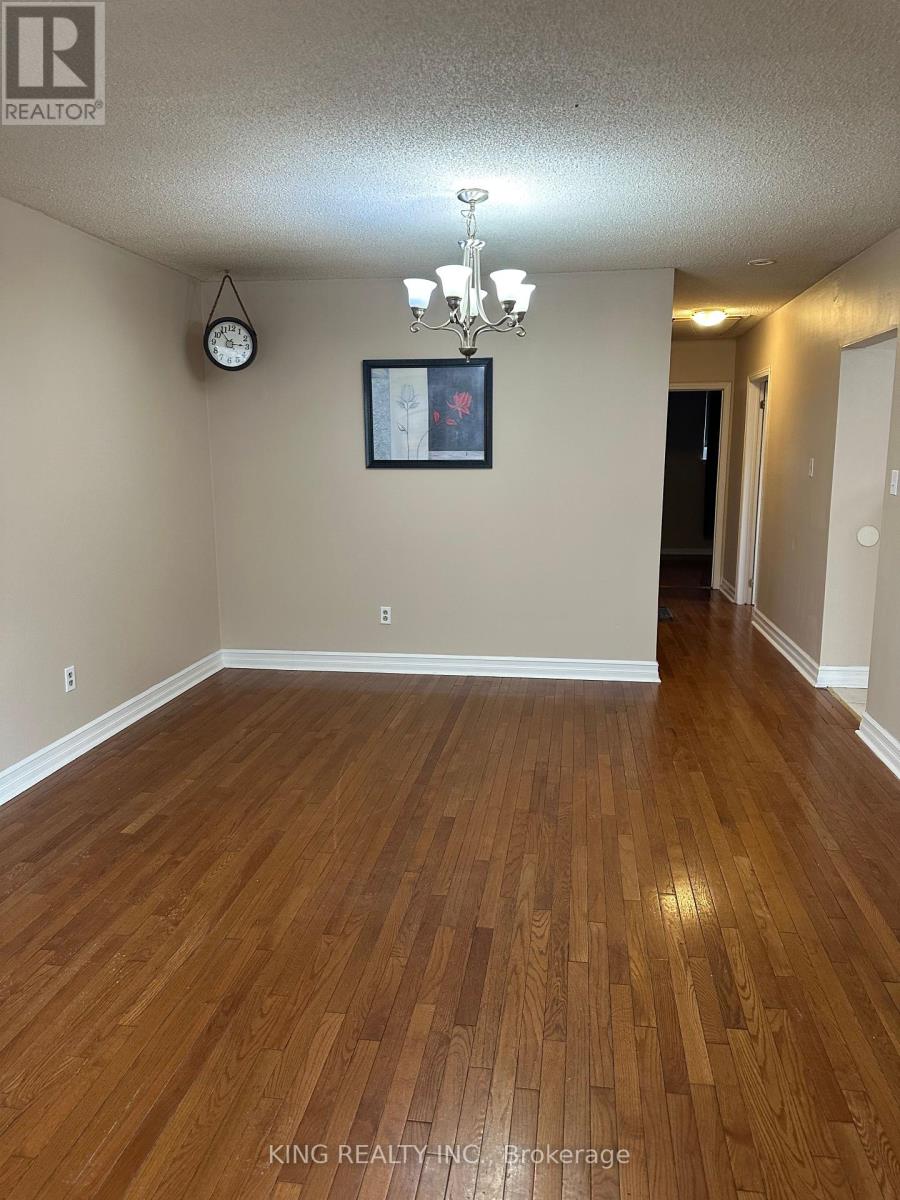56 Fairglen Avenue W Brampton, Ontario L6X 1K8
$2,999 Monthly
Spacious Semi-Detached Raised/ Bungalow Upper level 3 Bedroom with Two parking One Washroom Sep Laundry , unit in the Heart of Brampton. Beautifully Maintained throughout. Spacious and Cozy Living Room and Dining Room. the upper floor Only . Close to Downtown Brampton, Malls, Schools, Parks. Upper Tanat have to Pay 70% off Utility Hydro, Gas and Water AAA Client Needed **** EXTRAS **** Fridge, Stove, Dishwasher, Washer and Dryer Only For Use Only (id:58043)
Property Details
| MLS® Number | W11903825 |
| Property Type | Single Family |
| Community Name | Brampton West |
| AmenitiesNearBy | Public Transit, Schools, Hospital, Park |
| Features | Carpet Free, In Suite Laundry, In-law Suite |
| ParkingSpaceTotal | 2 |
Building
| BathroomTotal | 1 |
| BedroomsAboveGround | 3 |
| BedroomsTotal | 3 |
| ArchitecturalStyle | Raised Bungalow |
| ConstructionStyleAttachment | Semi-detached |
| CoolingType | Central Air Conditioning |
| ExteriorFinish | Brick, Shingles |
| FlooringType | Hardwood |
| FoundationType | Insulated Concrete Forms |
| HeatingFuel | Natural Gas |
| HeatingType | Forced Air |
| StoriesTotal | 1 |
| SizeInterior | 1099.9909 - 1499.9875 Sqft |
| Type | House |
| UtilityWater | Municipal Water |
Land
| Acreage | No |
| FenceType | Fenced Yard |
| LandAmenities | Public Transit, Schools, Hospital, Park |
| Sewer | Sanitary Sewer |
| SizeTotalText | Under 1/2 Acre |
Rooms
| Level | Type | Length | Width | Dimensions |
|---|---|---|---|---|
| Flat | Great Room | 4.66 m | 3.25 m | 4.66 m x 3.25 m |
| Flat | Kitchen | 3.25 m | 2.1 m | 3.25 m x 2.1 m |
| Flat | Bedroom | 3.25 m | 2.85 m | 3.25 m x 2.85 m |
| Flat | Bedroom 2 | 3.25 m | 2.85 m | 3.25 m x 2.85 m |
| Flat | Bedroom 3 | 3.25 m | 2.85 m | 3.25 m x 2.85 m |
| Flat | Bathroom | 3.1 m | 2.5 m | 3.1 m x 2.5 m |
Utilities
| Cable | Installed |
| Sewer | Installed |
Interested?
Contact us for more information
Manmohan Arora
Broker
59 First Gulf Blvd #2
Brampton, Ontario L6W 4T8
Manveer Singh Arora
Salesperson
59 First Gulf Blvd #2
Brampton, Ontario L6W 4T8











