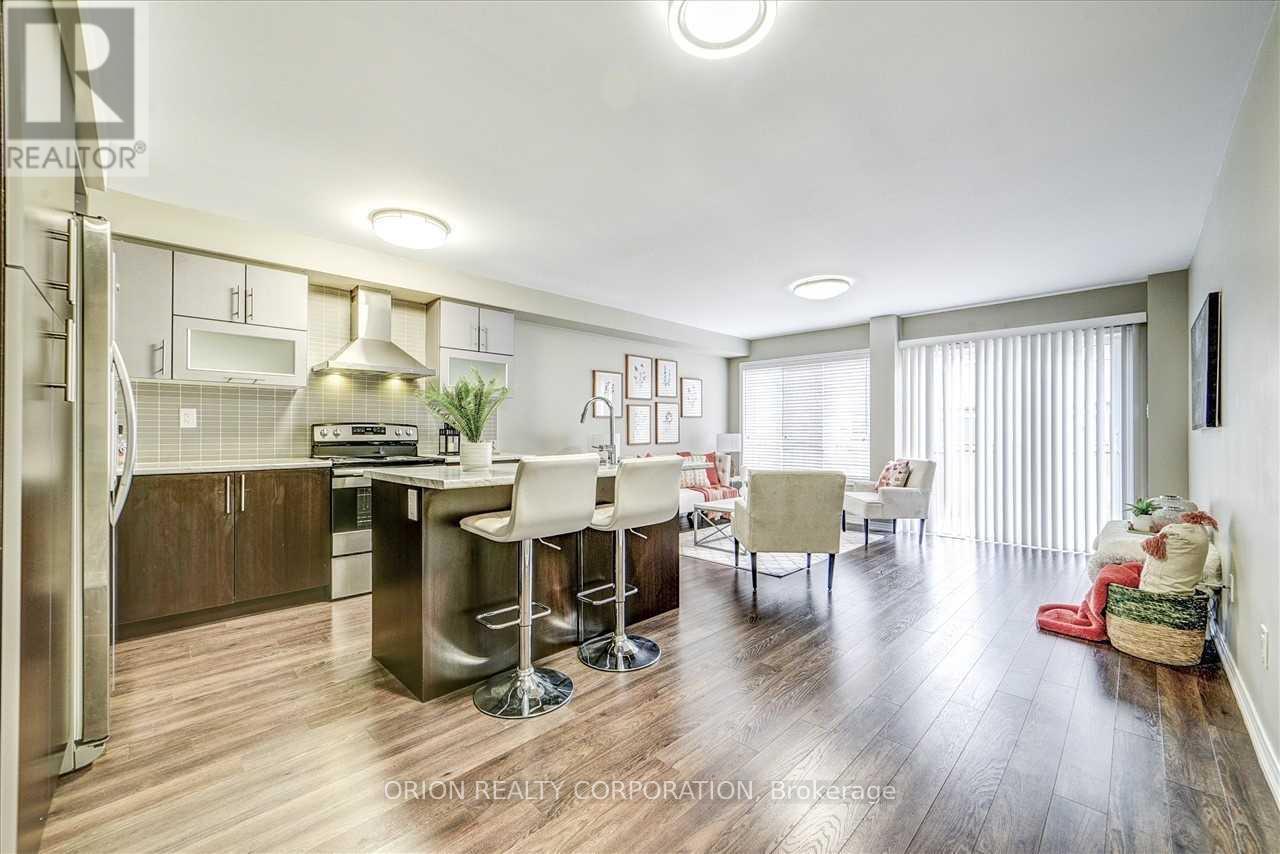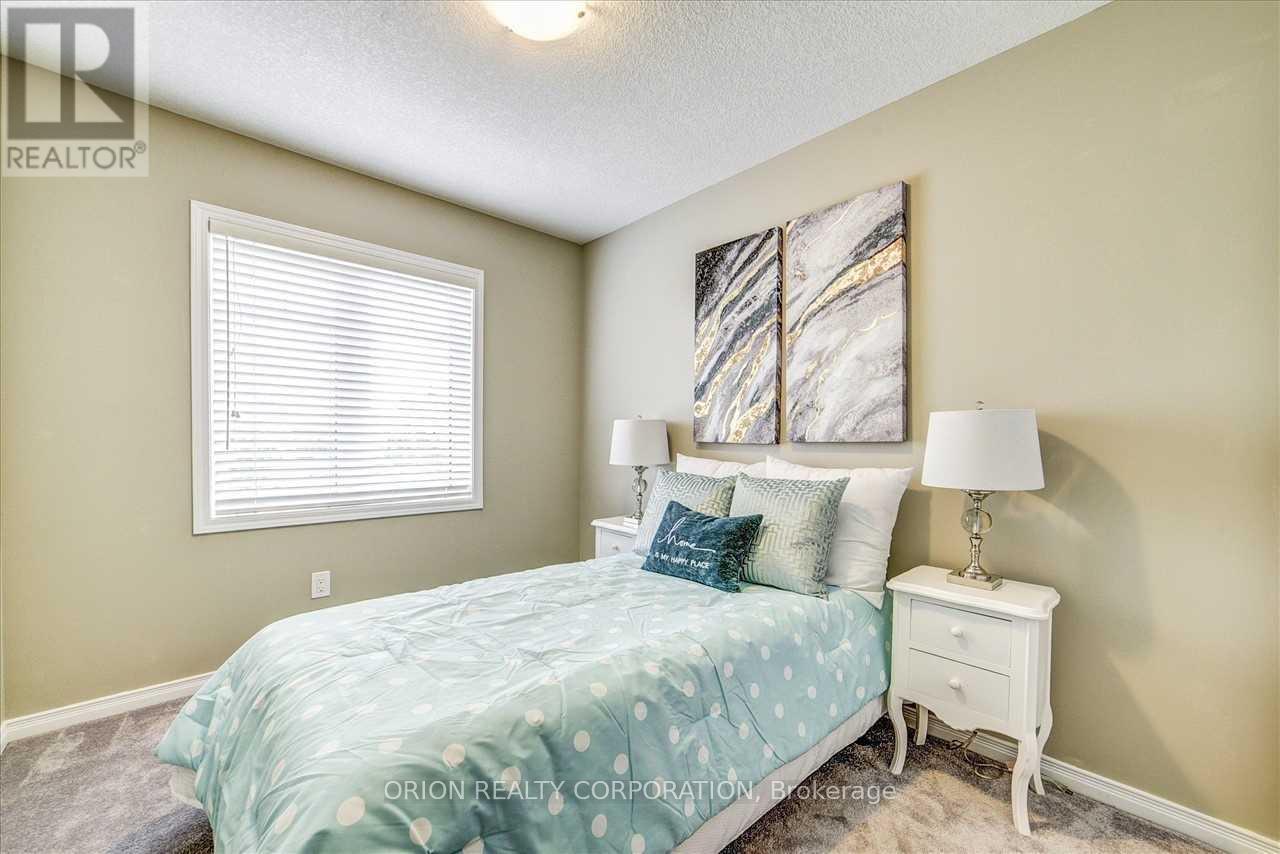56 Golden Springs Drive Brampton, Ontario L7A 4N5
$3,100 Monthly
Absolutely Beautiful Freehold Townhouse - Whole House (Including Finished Basement with full washroom) For Lease. Modern Open Concept With W/O To Backyard, Stainless Steel Appliances, Double Front Door Entry, Brick Exterior. Very Practical Layout with Gourmet Kitchen, Master Bedroom With Luxury Ensuite Bath, Walk In Closet & Good Size 2nd and 3rd Bedroom. Lots of storage - Huge Garage To Backyard Hallway. Pictures are for reference from 2021. Available immediate. **** EXTRAS **** Fridge, Stove, Dishwasher, Washer, Dryer, All Elfs, All existing Window Coverings. (id:58043)
Property Details
| MLS® Number | W11882888 |
| Property Type | Single Family |
| Community Name | Northwest Brampton |
| ParkingSpaceTotal | 2 |
| Structure | Porch |
Building
| BathroomTotal | 4 |
| BedroomsAboveGround | 3 |
| BedroomsTotal | 3 |
| BasementDevelopment | Finished |
| BasementType | N/a (finished) |
| ConstructionStyleAttachment | Attached |
| CoolingType | Central Air Conditioning |
| ExteriorFinish | Brick |
| FlooringType | Laminate, Tile, Carpeted |
| FoundationType | Concrete |
| HalfBathTotal | 1 |
| HeatingFuel | Natural Gas |
| HeatingType | Forced Air |
| StoriesTotal | 2 |
| Type | Row / Townhouse |
| UtilityWater | Municipal Water |
Parking
| Attached Garage |
Land
| Acreage | No |
| Sewer | Sanitary Sewer |
Rooms
| Level | Type | Length | Width | Dimensions |
|---|---|---|---|---|
| Second Level | Primary Bedroom | 5.79 m | 3.65 m | 5.79 m x 3.65 m |
| Second Level | Bedroom 2 | 5.3 m | 3.04 m | 5.3 m x 3.04 m |
| Second Level | Bedroom 3 | 3.65 m | 2.43 m | 3.65 m x 2.43 m |
| Main Level | Living Room | 4.57 m | 6.7 m | 4.57 m x 6.7 m |
| Main Level | Kitchen | 4.57 m | 6.7 m | 4.57 m x 6.7 m |
Interested?
Contact us for more information
Shamshu Charniya
Broker
1149 Lakeshore Rd E
Mississauga, Ontario L5E 1E8
































