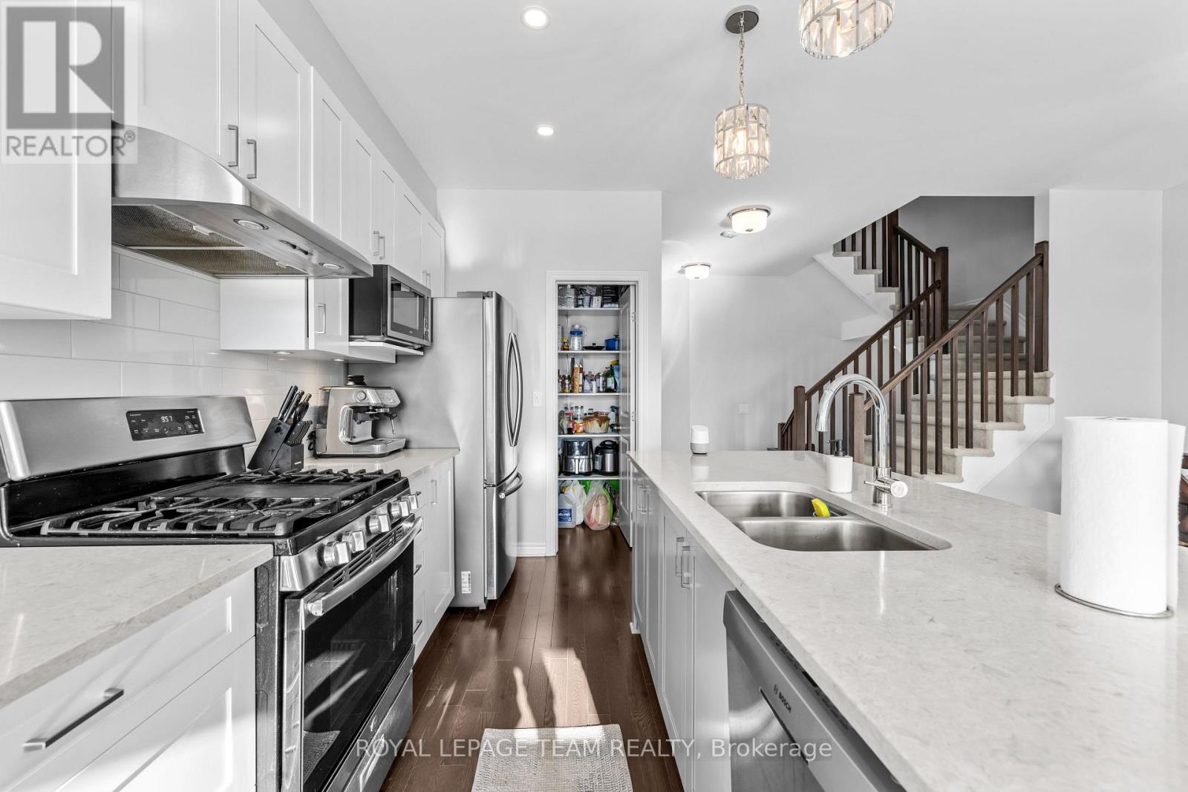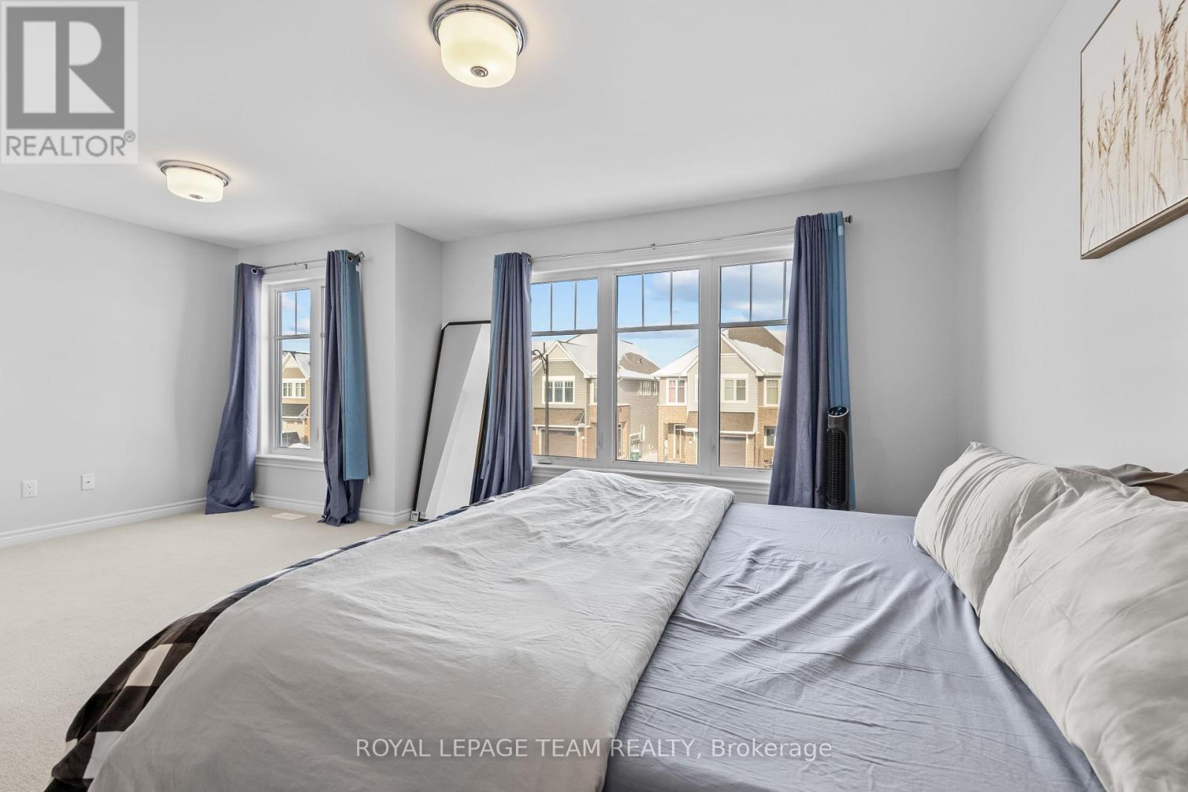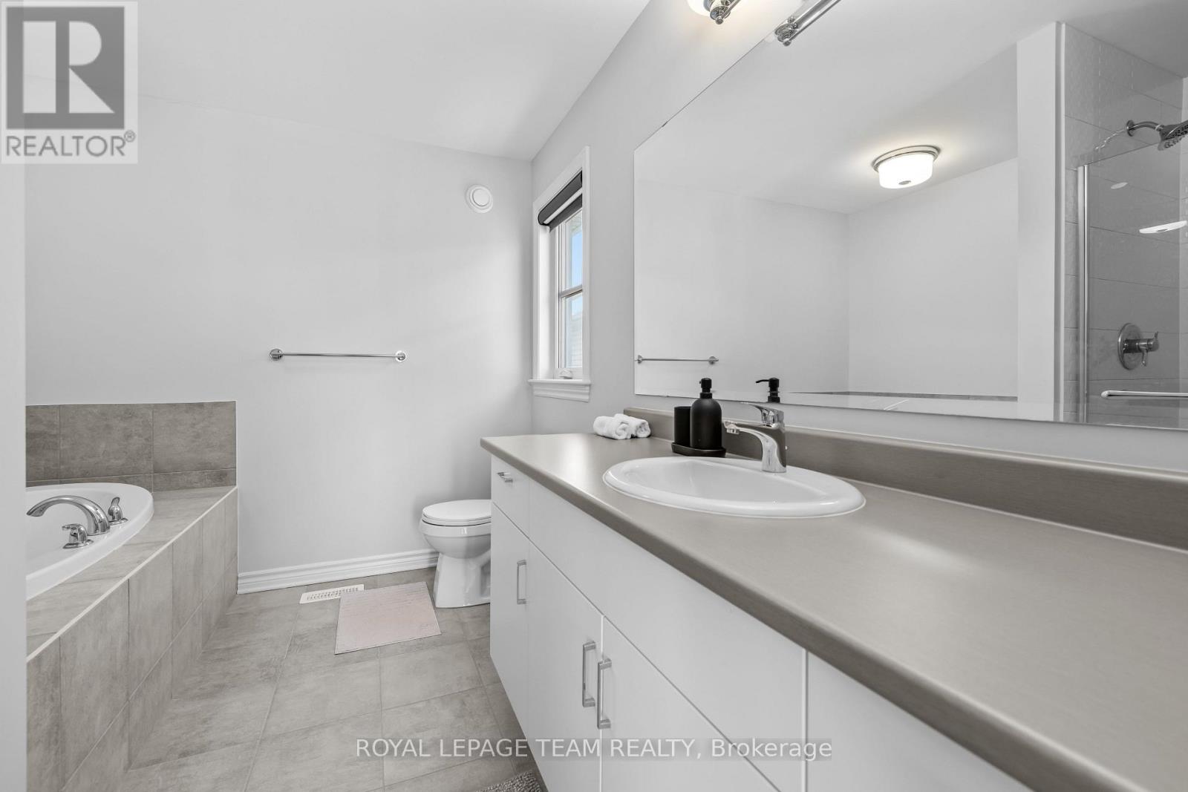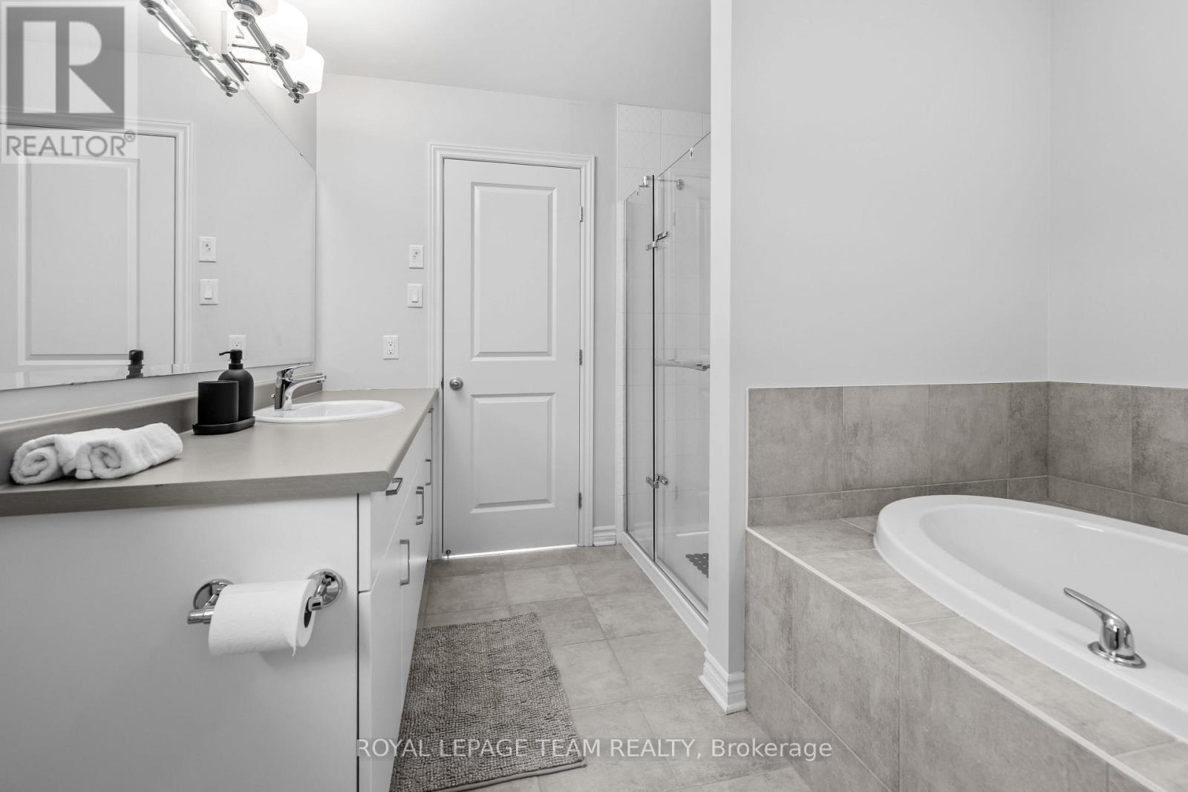560 Jackdaw Avenue Ottawa, Ontario K2J 6N1
$2,700 Monthly
PREPARE TO FALL IN LOVE! This meticulous maintained end unit home is ready for you to call home! Conveniently located steps to fantastic schools, minto recreation centre, Stonebridge Golf Course, parks, and shopping! The Hudson model from Tamarack offers a thoughtful layout, including an open concept floorplan, bonus 2ND FLOOR LOFT, upstairs laundry and a fully finished basement! The bright foyer leads your into the spacious main level with gleaming hardwood throughout. The open concept kitchen and living/dining room, offer a fantastic space for the family, as well as entertaining guests, and is accentuated with a cozy gas fireplace. The kitchen is complete with ample cupboard space, a large island with bar seating, premium stainless steel appliances including a gas range, pantry and eating area with access to your private backyard! The second level features 3 spacious bedrooms, including your primary retreat with luxurious ensuite, and large walk-in closet. The second level also offers a bonus loft space; perfect for a home office, as well as convenient upstairs laundry! The lower level is fully finished, with a perfect flex space for a rec-room, extra family room, or home theatre! Available for May 15, 2025 or June 1, 2025. (id:58043)
Property Details
| MLS® Number | X11968848 |
| Property Type | Single Family |
| Neigbourhood | Barrhaven West |
| Community Name | 7711 - Barrhaven - Half Moon Bay |
| ParkingSpaceTotal | 3 |
Building
| BathroomTotal | 3 |
| BedroomsAboveGround | 3 |
| BedroomsTotal | 3 |
| Amenities | Fireplace(s) |
| Appliances | Garage Door Opener Remote(s), Dishwasher, Dryer, Hood Fan, Refrigerator, Stove, Washer |
| BasementDevelopment | Finished |
| BasementType | Full (finished) |
| ConstructionStyleAttachment | Attached |
| CoolingType | Central Air Conditioning |
| ExteriorFinish | Brick, Vinyl Siding |
| FireplacePresent | Yes |
| FireplaceTotal | 1 |
| FoundationType | Poured Concrete |
| HalfBathTotal | 1 |
| HeatingFuel | Natural Gas |
| HeatingType | Forced Air |
| StoriesTotal | 2 |
| SizeInterior | 1999.983 - 2499.9795 Sqft |
| Type | Row / Townhouse |
| UtilityWater | Municipal Water |
Parking
| Attached Garage | |
| Garage | |
| Inside Entry |
Land
| Acreage | No |
| Sewer | Sanitary Sewer |
Rooms
| Level | Type | Length | Width | Dimensions |
|---|---|---|---|---|
| Second Level | Bathroom | Measurements not available | ||
| Second Level | Laundry Room | Measurements not available | ||
| Second Level | Bedroom | 3.04 m | 3.65 m | 3.04 m x 3.65 m |
| Second Level | Bedroom | 3.05 m | 3.71 m | 3.05 m x 3.71 m |
| Second Level | Primary Bedroom | 3.96 m | 4.21 m | 3.96 m x 4.21 m |
| Second Level | Loft | 2.81 m | 2.48 m | 2.81 m x 2.48 m |
| Second Level | Bathroom | Measurements not available | ||
| Lower Level | Recreational, Games Room | 5.7 m | 3.9 m | 5.7 m x 3.9 m |
| Main Level | Foyer | Measurements not available | ||
| Main Level | Living Room | 5.79 m | 3.5 m | 5.79 m x 3.5 m |
| Main Level | Dining Room | 3.35 m | 3.3 m | 3.35 m x 3.3 m |
| Main Level | Kitchen | 2.48 m | 3.5 m | 2.48 m x 3.5 m |
https://www.realtor.ca/real-estate/27906044/560-jackdaw-avenue-ottawa-7711-barrhaven-half-moon-bay
Interested?
Contact us for more information
Charles Cheang
Salesperson
6081 Hazeldean Road, 12b
Ottawa, Ontario K2S 1B9
























