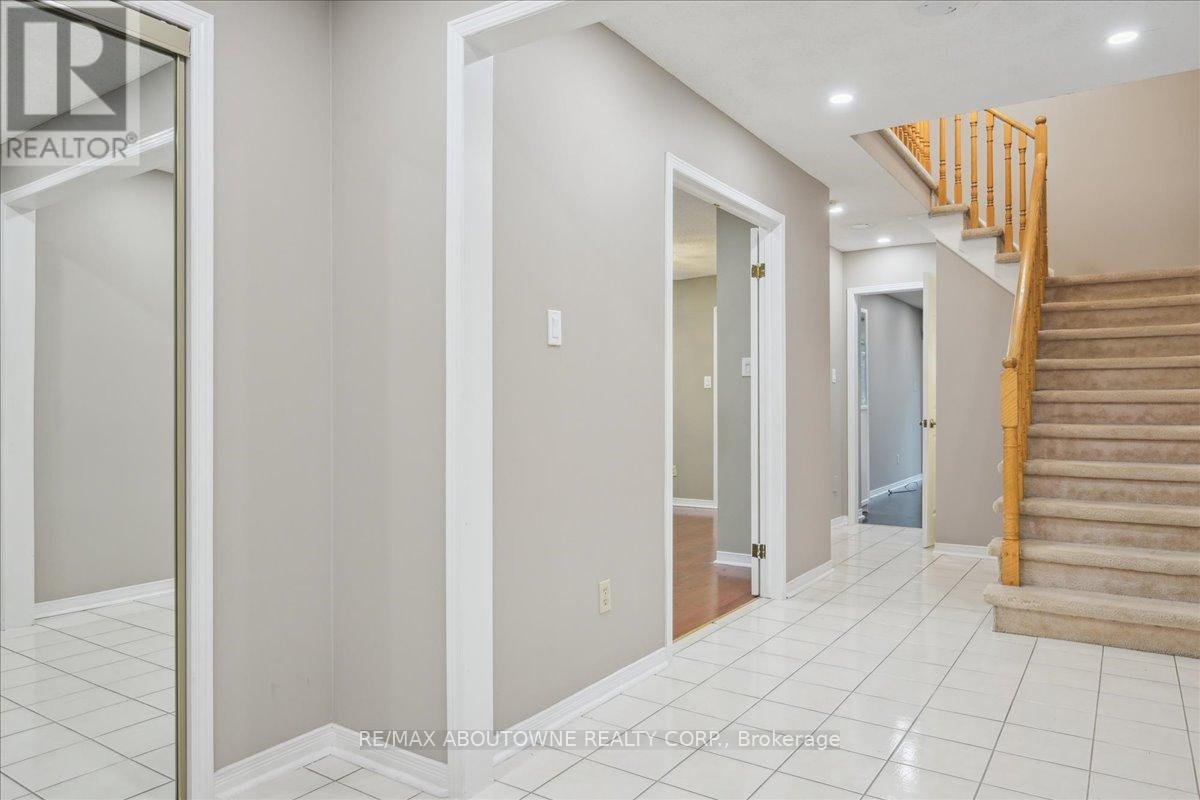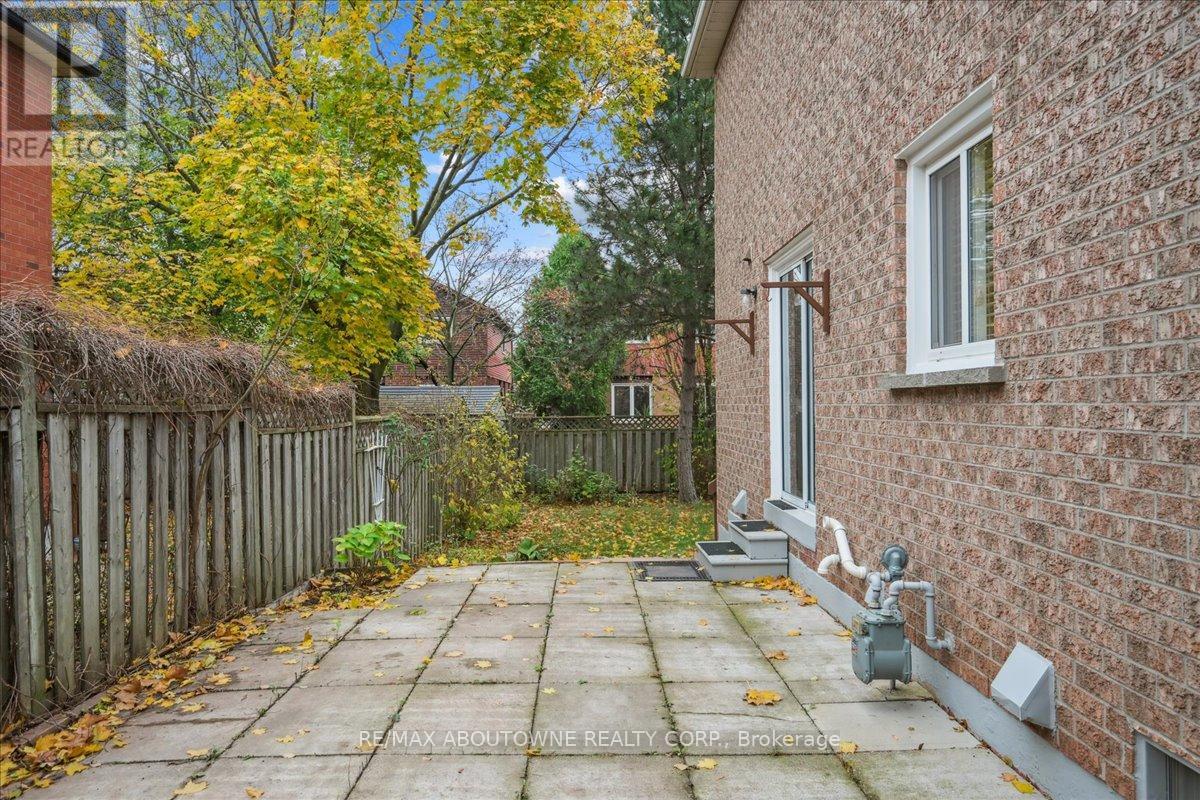560 Marlatt Drive Oakville, Ontario L6H 5X3
$4,000 Monthly
Welcome to your new home 560 Marlatt Drive, a spacious 3 bedroom, 4-bath family home nestled on a quiet street in the sought-after River Oaks community. This family-friendly neighborhood offers easy access to top-rated schools, scenic trails at Lions Valley Park, Oakville Hospital, the River Oaks Recreation Centre, Sheridan College, shopping, and more.The main level features a large, welcoming foyer and a thoughtful layout ideal for a growing family, including a bright living room and dining room combination with French doors, and a generously sized eat-in kitchen. The cozy main floor family room provides a perfect spot for relaxation. Upstairs, the primary bedroom is a retreat with its own 4-piece ensuite, while two additional bedrooms and a 5pc main bathroom complete the second floor.The fully finished basement expands the living space, offering a recreation room and plenty of room for a fourth bedroom perfect for teenagers or an at-home office. Outside, the private, fully fenced backyard is an ideal space for entertaining or unwinding with family. The double-car garage and private driveway provide ample parking for vehicles. (id:58043)
Property Details
| MLS® Number | W10427640 |
| Property Type | Single Family |
| Community Name | 1015 - RO River Oaks |
| AmenitiesNearBy | Park, Place Of Worship, Public Transit, Schools |
| Features | In Suite Laundry |
| ParkingSpaceTotal | 6 |
| Structure | Patio(s) |
Building
| BathroomTotal | 4 |
| BedroomsAboveGround | 3 |
| BedroomsTotal | 3 |
| Amenities | Fireplace(s) |
| Appliances | Central Vacuum, Dishwasher, Dryer, Hood Fan, Refrigerator, Stove, Washer |
| BasementDevelopment | Finished |
| BasementType | Full (finished) |
| ConstructionStyleAttachment | Detached |
| CoolingType | Central Air Conditioning |
| ExteriorFinish | Brick |
| FireplacePresent | Yes |
| FireplaceTotal | 1 |
| FoundationType | Poured Concrete |
| HalfBathTotal | 2 |
| HeatingFuel | Natural Gas |
| HeatingType | Forced Air |
| StoriesTotal | 2 |
| SizeInterior | 1999.983 - 2499.9795 Sqft |
| Type | House |
| UtilityWater | Municipal Water |
Parking
| Attached Garage |
Land
| Acreage | No |
| FenceType | Fenced Yard |
| LandAmenities | Park, Place Of Worship, Public Transit, Schools |
| LandscapeFeatures | Landscaped |
| Sewer | Sanitary Sewer |
| SizeDepth | 114 Ft |
| SizeFrontage | 39 Ft |
| SizeIrregular | 39 X 114 Ft |
| SizeTotalText | 39 X 114 Ft |
Rooms
| Level | Type | Length | Width | Dimensions |
|---|---|---|---|---|
| Second Level | Primary Bedroom | 5.82 m | 3.33 m | 5.82 m x 3.33 m |
| Second Level | Bedroom 2 | 2.74 m | 4.24 m | 2.74 m x 4.24 m |
| Second Level | Bedroom 3 | 2.97 m | 2.82 m | 2.97 m x 2.82 m |
| Basement | Recreational, Games Room | 5.69 m | 4.8 m | 5.69 m x 4.8 m |
| Basement | Utility Room | 3.07 m | 2.29 m | 3.07 m x 2.29 m |
| Main Level | Living Room | 3.63 m | 3.17 m | 3.63 m x 3.17 m |
| Main Level | Dining Room | 3.02 m | 2.67 m | 3.02 m x 2.67 m |
| Main Level | Kitchen | 2.69 m | 4.72 m | 2.69 m x 4.72 m |
| Main Level | Family Room | 2.97 m | 4.88 m | 2.97 m x 4.88 m |
Interested?
Contact us for more information
Sarah Macmurchy
Salesperson
1235 North Service Rd W #100d
Oakville, Ontario L6M 3G5











































