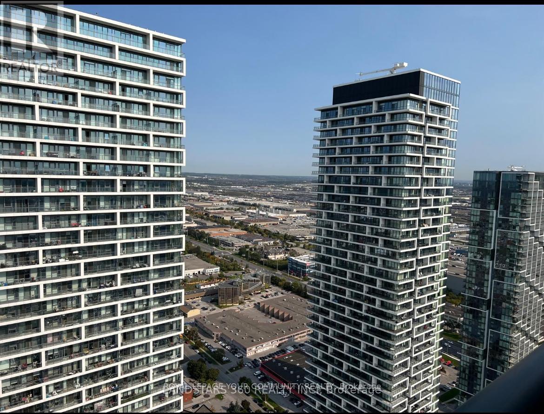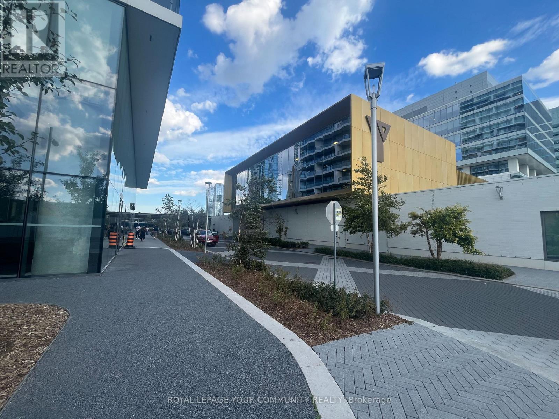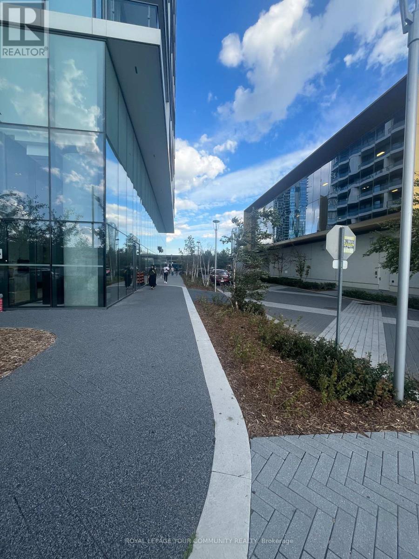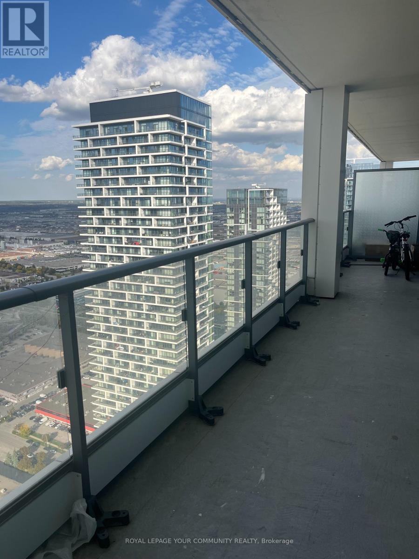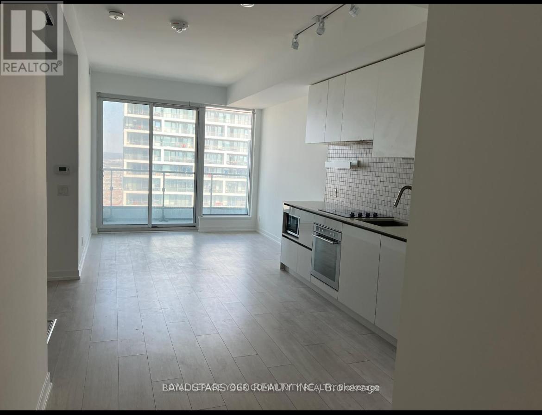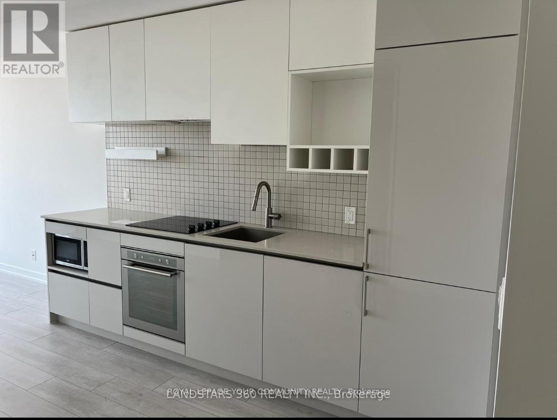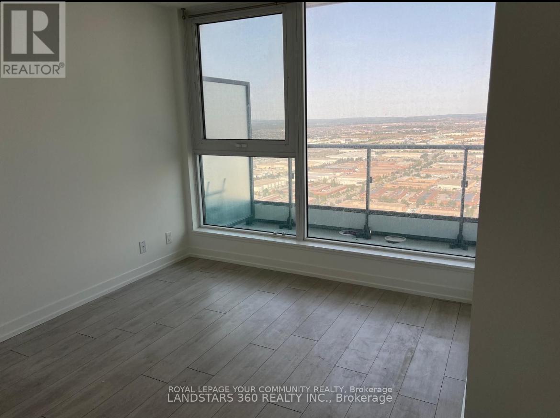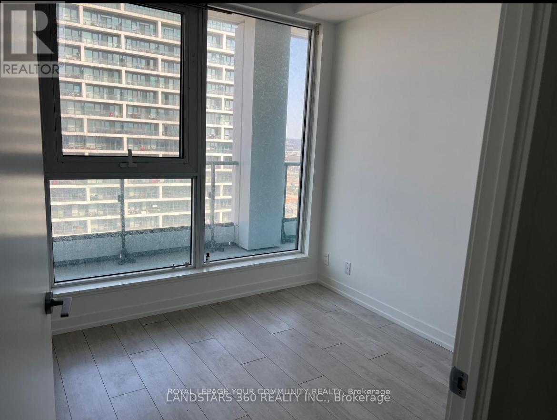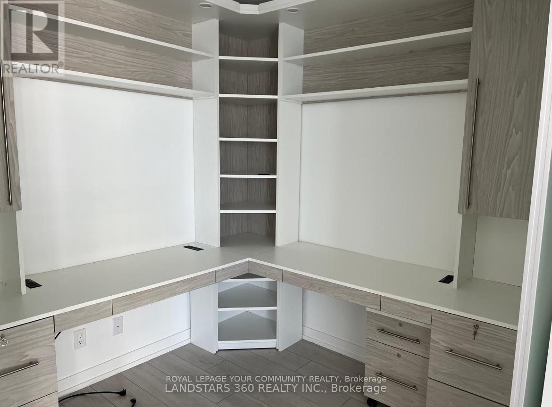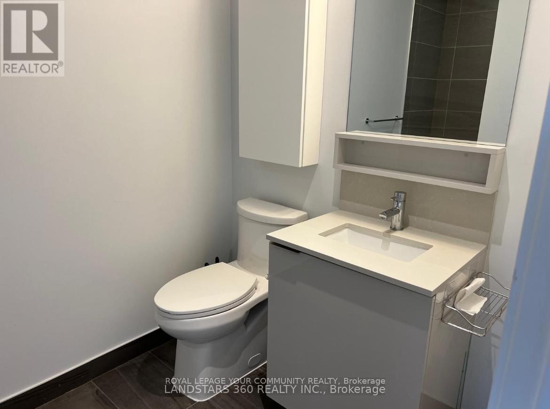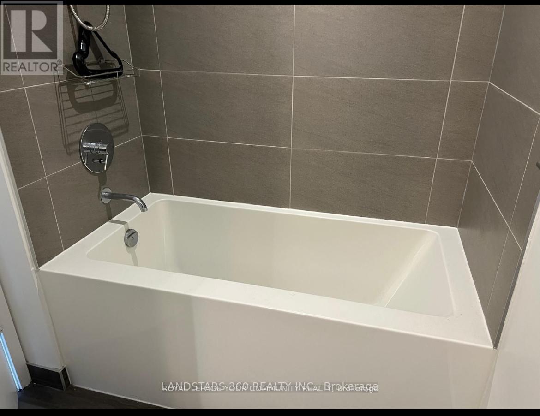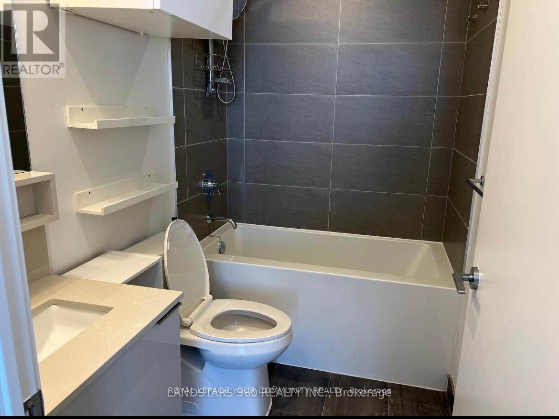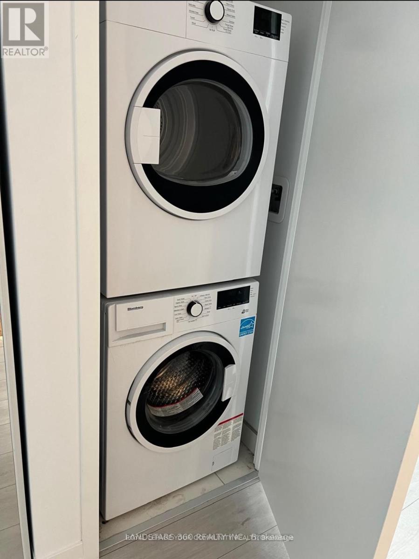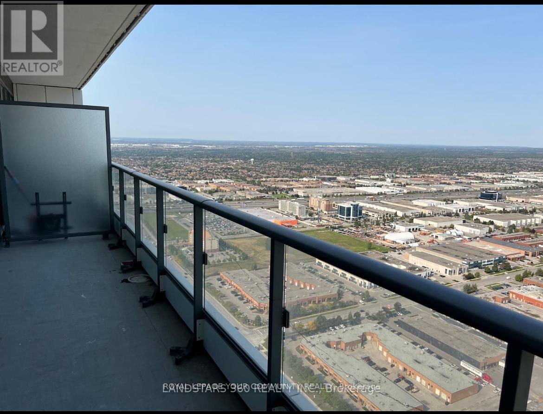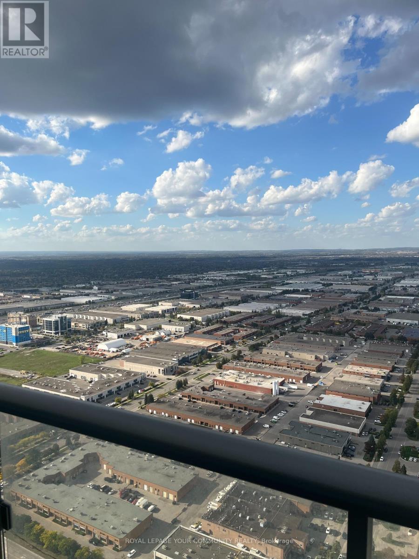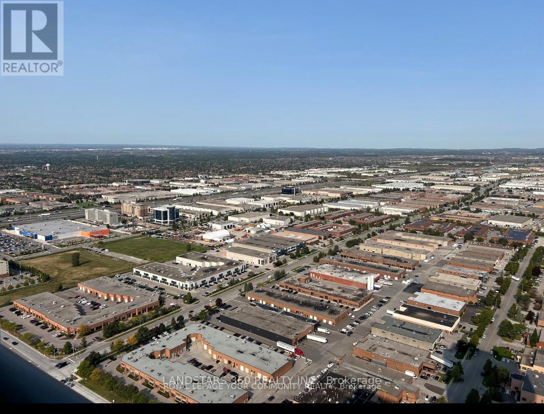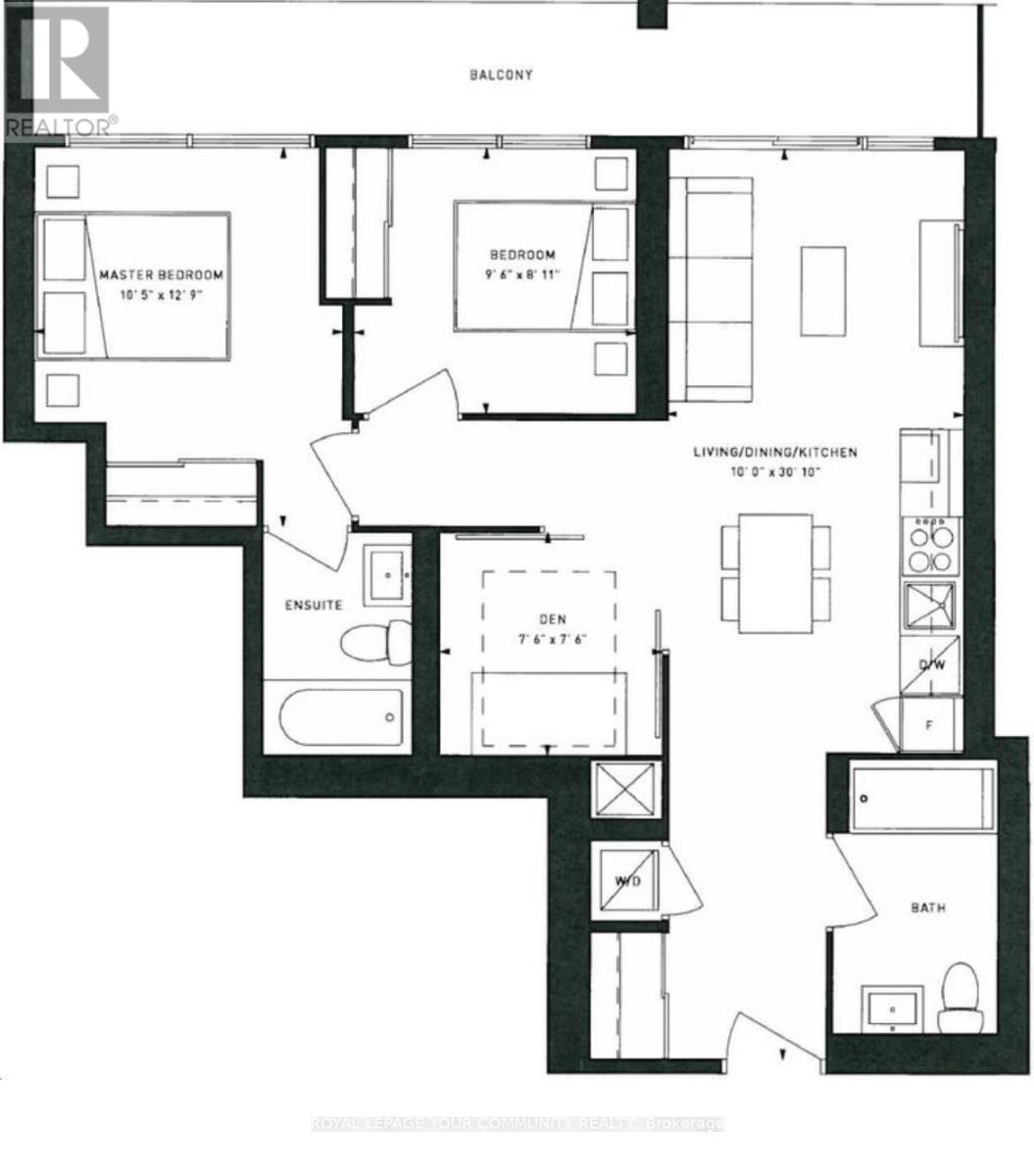5601 - 5 Buttermill Avenue Vaughan, Ontario L4K 0J5
$2,850 Monthly
Stunning Condo at The Best Transit City Tower, closest to the VMC Subway. Modern and spacious, Two Bedroom plus Enclosed Den with custom built in shelves and desks. 2 Full Bathrooms on the 56th Floor. Functional Layout, 800-899 Sqf and a large Balcony with Clear Open Views. 9' Smooth Ceilings, Floor to Ceiling Windows, Built-In Stainless Steel Appliances, Modern Kitchen With Quartz Countertop and Laminate Flooring Throughout. Ensuite Laundry for convenience. Steps To the VMC Subway & Bus Terminal, YMCA, Walmart. Access To All Major Highways and All Amenities. Close to York University and Vaughan Mills Shopping Centre. (id:58043)
Property Details
| MLS® Number | N12460461 |
| Property Type | Single Family |
| Community Name | Vaughan Corporate Centre |
| Community Features | Pets Allowed With Restrictions |
| Features | Balcony, Carpet Free, In Suite Laundry |
| Parking Space Total | 1 |
Building
| Bathroom Total | 2 |
| Bedrooms Above Ground | 2 |
| Bedrooms Below Ground | 1 |
| Bedrooms Total | 3 |
| Amenities | Storage - Locker |
| Appliances | Dishwasher, Dryer, Microwave, Hood Fan, Stove, Washer, Refrigerator |
| Basement Type | None |
| Cooling Type | Central Air Conditioning |
| Exterior Finish | Concrete |
| Flooring Type | Laminate |
| Heating Fuel | Natural Gas |
| Heating Type | Forced Air |
| Size Interior | 800 - 899 Ft2 |
| Type | Apartment |
Parking
| Underground | |
| Garage |
Land
| Acreage | No |
Rooms
| Level | Type | Length | Width | Dimensions |
|---|---|---|---|---|
| Main Level | Kitchen | 3.05 m | 9.4 m | 3.05 m x 9.4 m |
| Main Level | Dining Room | 3.05 m | 9.4 m | 3.05 m x 9.4 m |
| Main Level | Living Room | 3.05 m | 9.4 m | 3.05 m x 9.4 m |
| Main Level | Bedroom 2 | 2.9 m | 2.72 m | 2.9 m x 2.72 m |
| Main Level | Den | 2.29 m | 2.29 m | 2.29 m x 2.29 m |
Contact Us
Contact us for more information

Maria Calabrese
Salesperson
homesbymariacalabrese.com/
www.facebook.com/HomesByMariaCalabrese/
www.linkedin.com/in/HomesByMariaCalabrese/
9411 Jane Street
Vaughan, Ontario L6A 4J3
(905) 832-6656
(905) 832-6918
www.yourcommunityrealty.com/


