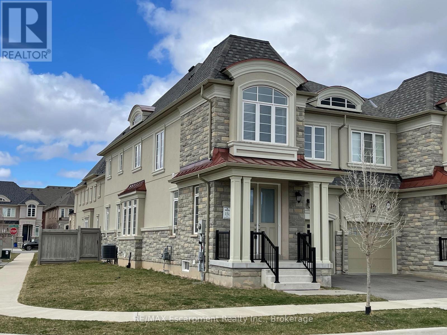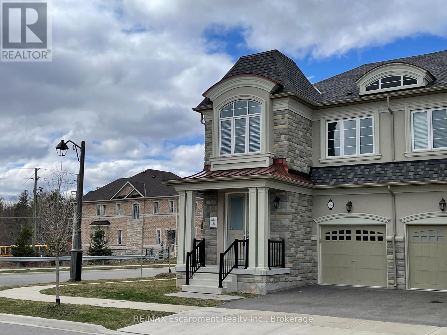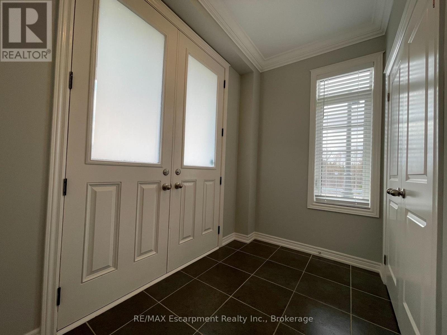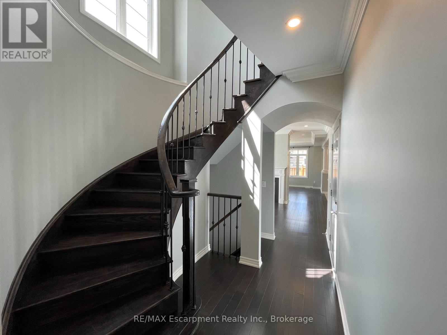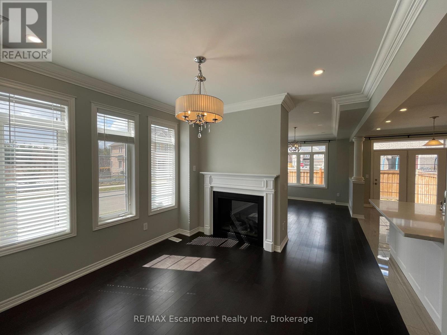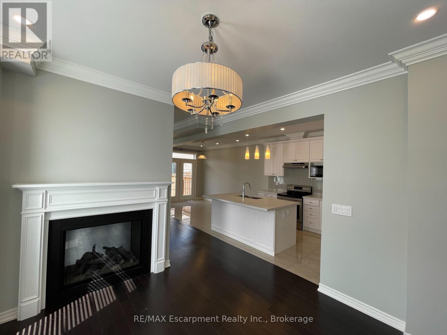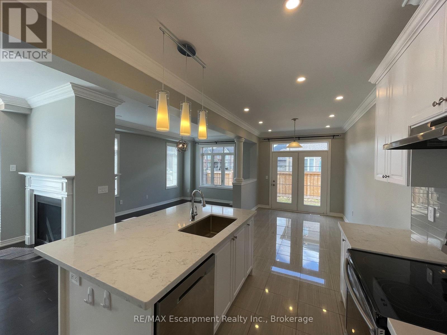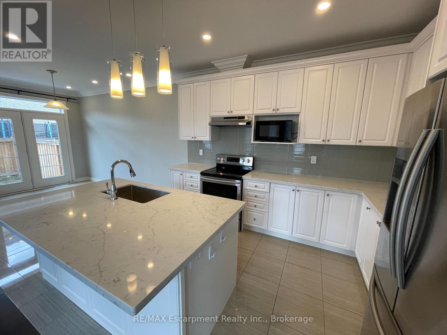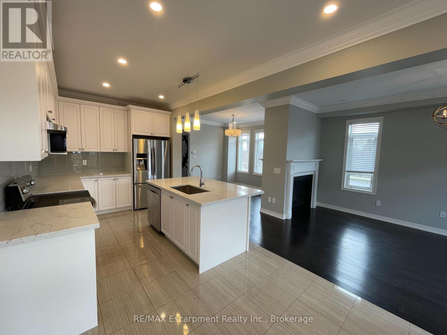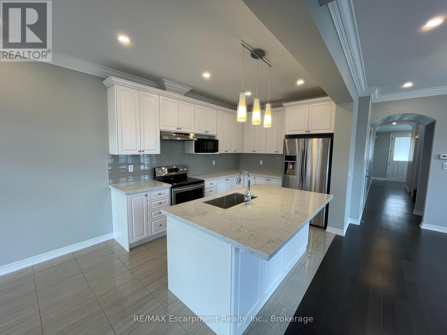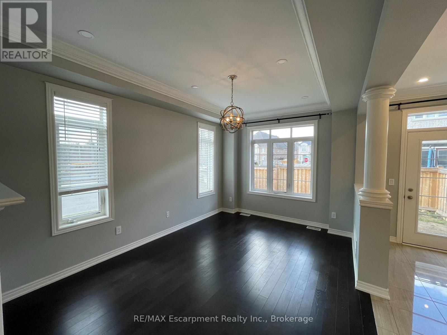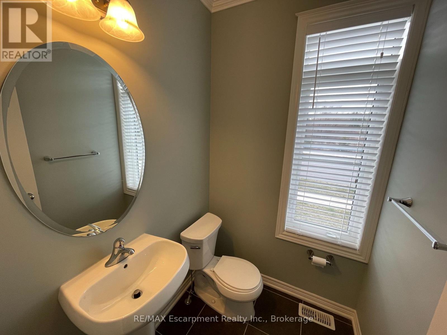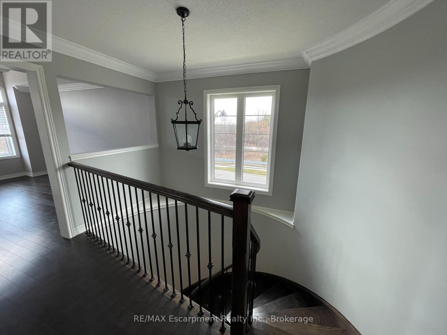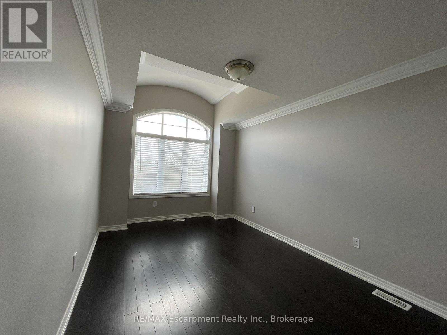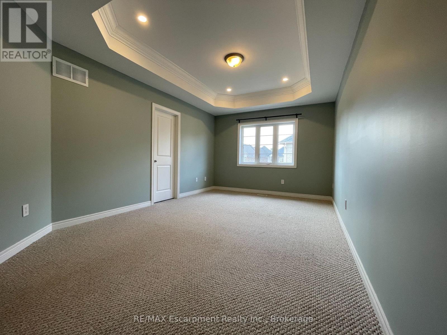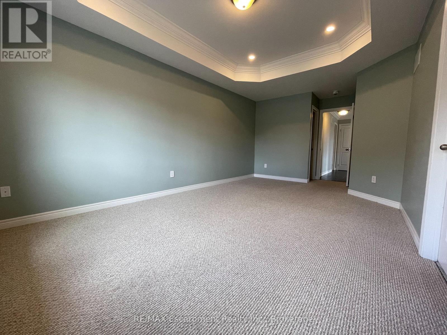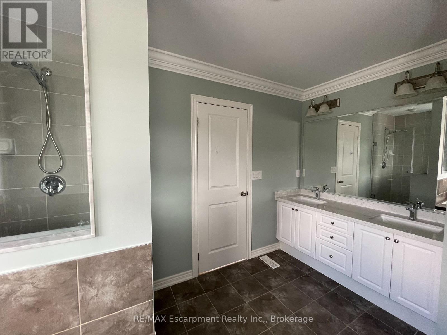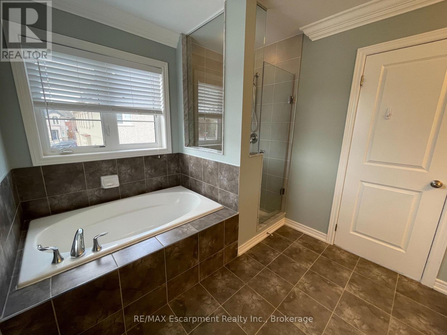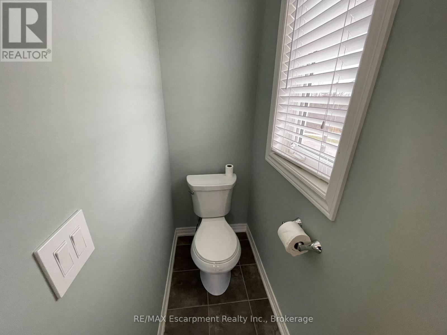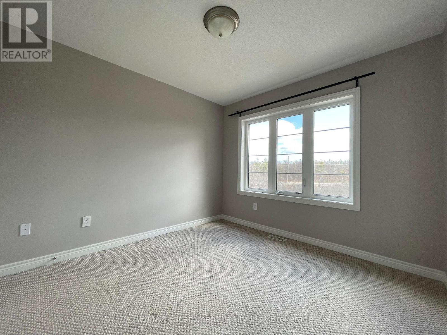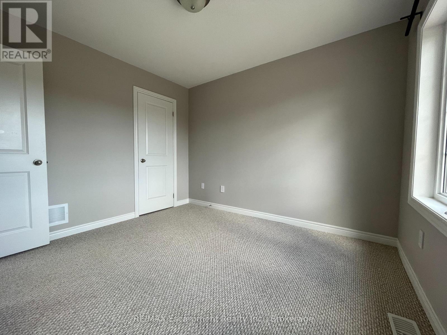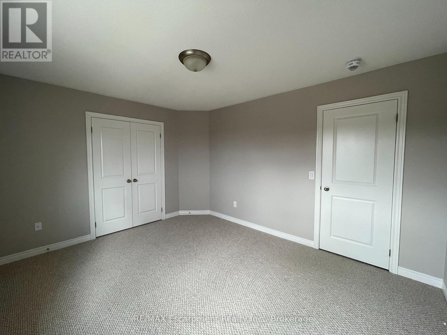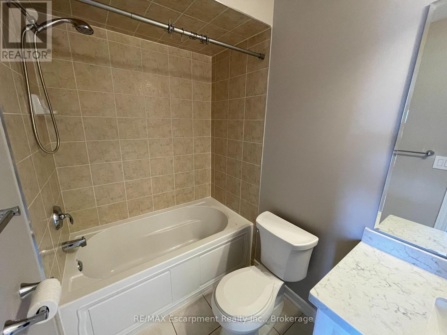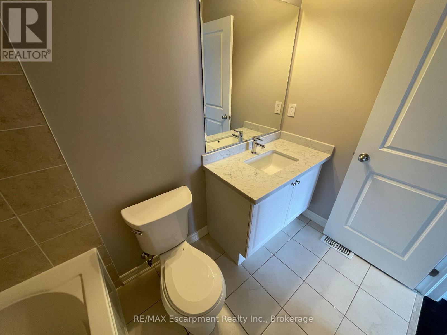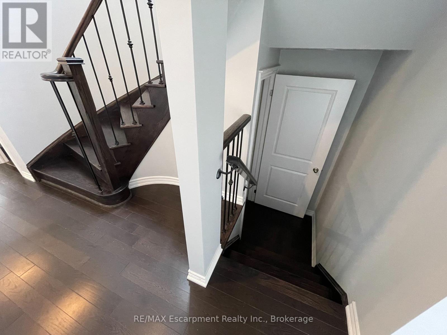563 Stream Crescent Oakville, Ontario L6M 1N7
$3,800 Monthly
Beautiful 3-bedroom + den semi-detached home located in Oakville's desirable Woodland Trails. This home features a spacious great room with a two-sided gas fireplace, crown moulding, and pot lights. The eat-in kitchen is complete with stainless steel appliances, quartz countertops, and an undermount sink in both the kitchen and bathrooms. The master bedroom includes a 5-piece ensuite and a walk-in closet. Conveniently located near Kings Christian Collegiate, parks, shopping, the hospital, sports facilities, and with easy access to major highways. **** EXTRAS **** Dishwasher, Dryer, Microwave, Refrigerator, Stove, Washer, Window Coverings, All Electrical Light Fixtures (id:58043)
Property Details
| MLS® Number | W10404935 |
| Property Type | Single Family |
| Neigbourhood | Glenorchy |
| Community Name | Rural Oakville |
| AmenitiesNearBy | Hospital, Park, Public Transit, Schools |
| Features | Wooded Area |
| ParkingSpaceTotal | 2 |
Building
| BathroomTotal | 3 |
| BedroomsAboveGround | 3 |
| BedroomsBelowGround | 1 |
| BedroomsTotal | 4 |
| Amenities | Fireplace(s) |
| BasementDevelopment | Unfinished |
| BasementType | Full (unfinished) |
| ConstructionStyleAttachment | Semi-detached |
| CoolingType | Central Air Conditioning |
| ExteriorFinish | Brick |
| FireplacePresent | Yes |
| FireplaceTotal | 1 |
| FlooringType | Hardwood, Carpeted |
| FoundationType | Poured Concrete |
| HalfBathTotal | 1 |
| HeatingFuel | Natural Gas |
| HeatingType | Forced Air |
| StoriesTotal | 2 |
| SizeInterior | 1999.983 - 2499.9795 Sqft |
| Type | House |
| UtilityWater | Municipal Water |
Parking
| Attached Garage | |
| Garage |
Land
| Acreage | No |
| LandAmenities | Hospital, Park, Public Transit, Schools |
| Sewer | Sanitary Sewer |
Rooms
| Level | Type | Length | Width | Dimensions |
|---|---|---|---|---|
| Second Level | Bathroom | Measurements not available | ||
| Second Level | Bathroom | Measurements not available | ||
| Second Level | Primary Bedroom | 3.35 m | 4.75 m | 3.35 m x 4.75 m |
| Second Level | Bedroom 2 | 3.35 m | 4.08 m | 3.35 m x 4.08 m |
| Second Level | Bedroom 3 | 3.05 m | 3.29 m | 3.05 m x 3.29 m |
| Second Level | Den | 2.99 m | 4.08 m | 2.99 m x 4.08 m |
| Ground Level | Great Room | 3.23 m | 5.18 m | 3.23 m x 5.18 m |
| Ground Level | Dining Room | 3.23 m | 3.35 m | 3.23 m x 3.35 m |
| Ground Level | Kitchen | 2.74 m | 3.66 m | 2.74 m x 3.66 m |
| Ground Level | Eating Area | 2.74 m | 4.08 m | 2.74 m x 4.08 m |
| Ground Level | Bathroom | Measurements not available |
https://www.realtor.ca/real-estate/27747963/563-stream-crescent-oakville-rural-oakville
Interested?
Contact us for more information
Hong Fan
Broker
1320 Cornwall Rd - Unit 103
Oakville, Ontario L6J 7W5


