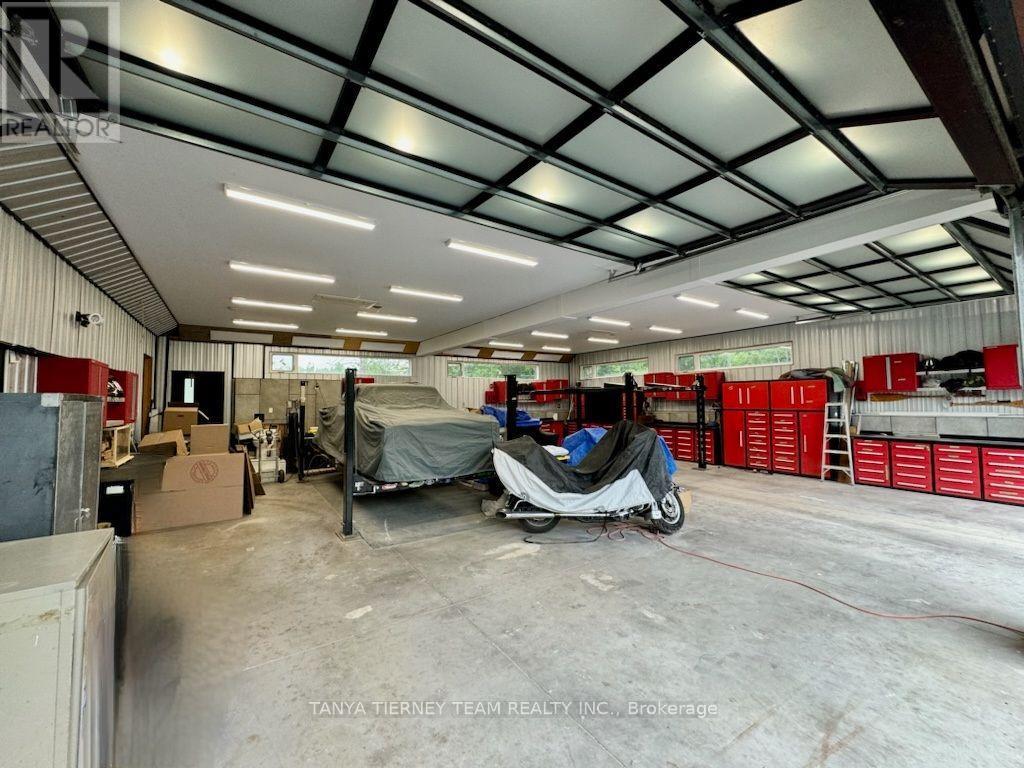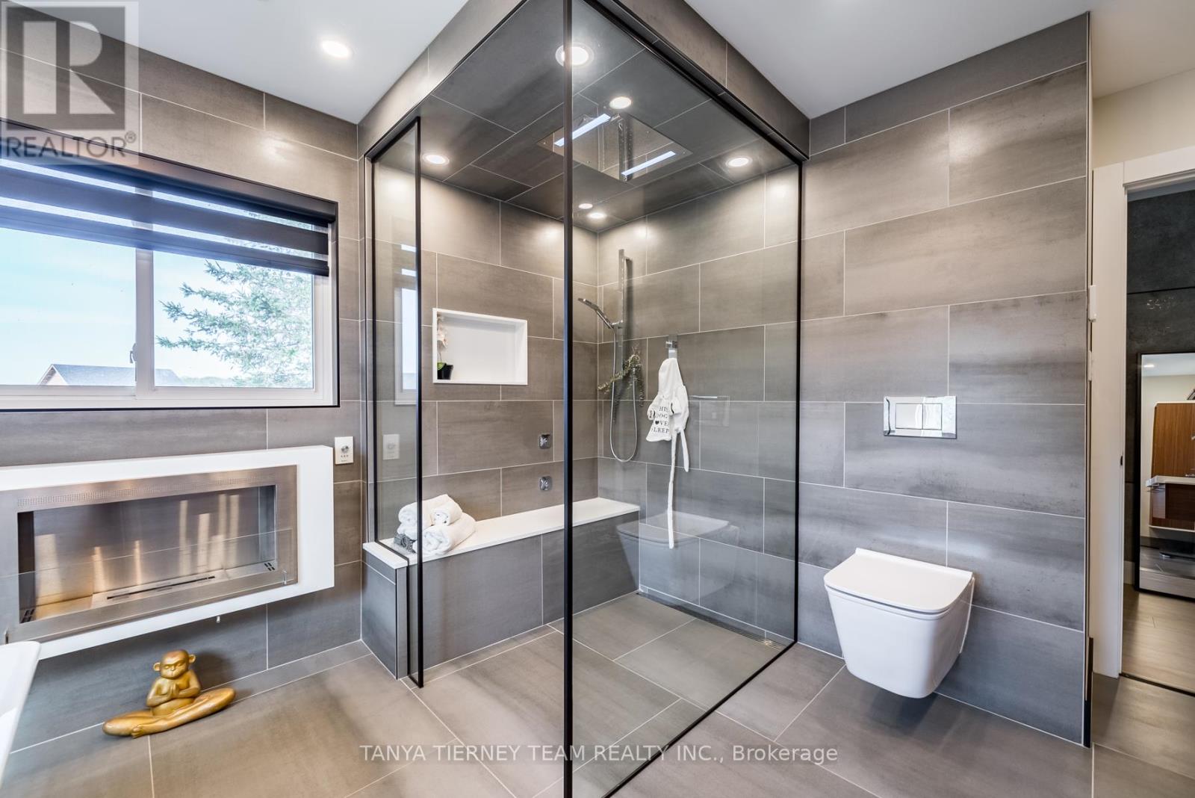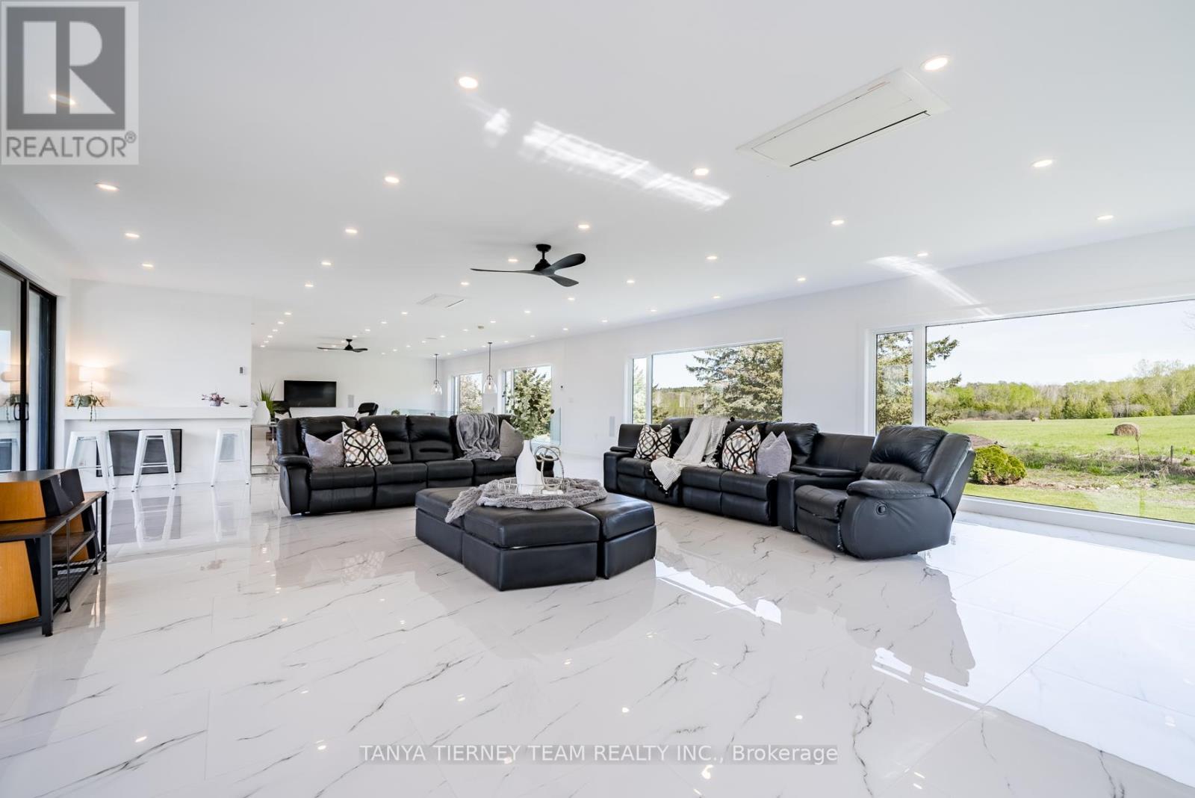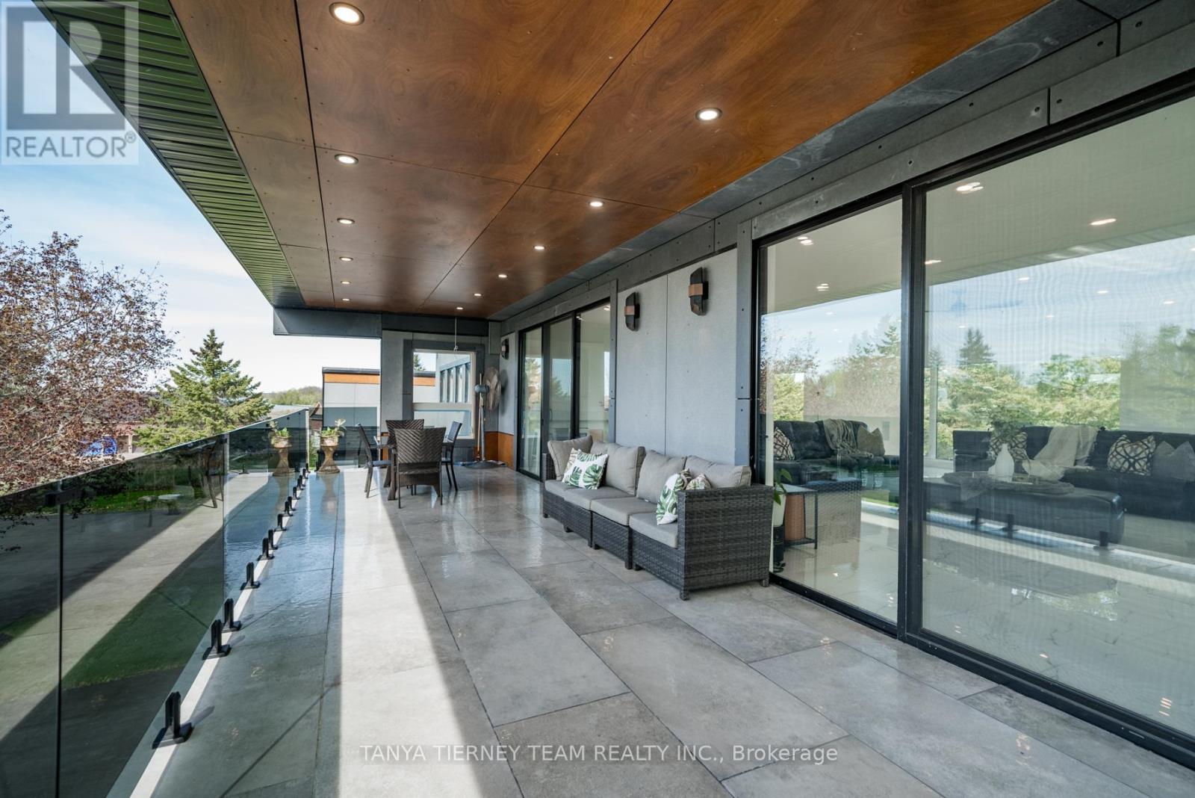567 Fralicks Beach Road Scugog, Ontario L9L 1B6
$1,788,000
Completely reno'd, custom built home with oversized six car garage, nestled in the waterfront community of Fralicks Beach Rd. Best of Both worlds with Lake Access across the street and Lake Scugog views! No detail has been overlooked from the incredible open concept flr plan. Impressive steel beam staircases w/floating stairs, 4 custom fireplaces, custom doors. Gourmet kitchen, featuring vaulted ceiling, gorgeous soapstone counters/backsplash, massive island w/breakfast bar, under cabinet & in drawer lighting, pot filler, garburator, instant hot water tap, 48-inch Jenn Air 6 burner gas stove w/grill & heat lamp, convection oven/micro, Kitchen Aid food warmer & full size side by side fridge! Elegant dining area w/soaring ceilings. Designed w/entertaining in mind with the amazing rec room complete w/wet bar, quartz counters, built-in speakers, custom doors, 3rd bdrm w/walk-in closet! Main floor primary retreat with walk-in closet, walk-out to deck & a spa like ensuite w/heated floors, rain shower head w/linear drain, skylight, oversized soaker tub & TV for ultimate relaxation. The 5pc bath is equally indulgent with in-shower back jets, heated quartz bench, rain shower head & linear drain, quartz sinks, bioethanol fireplace, oversized soaker tub & ample storage space. The upper level is a true oasis complete w/custom steel beam, 6ft wide floating staircase, enjoy the heated 4x2 porcelain tile floors, wall to wall windows & over-sized 39 x 10.66 ft balcony w/panoramic lake views, smoked glass railing & wired for outdoor TV, 2pc bath, fireplace, in-wall speakers, In-ceiling heat/AC pump, boat bar, access to the roof by steel circular stairs/ladder. offering potential for add'l bedroom space. This home must be seen to be appreciated, quality materials & workmanship is evident throughout this spectacular property situated on a wooded, private 98 x 241 ft premium lot. Three lakefront access points with one directly across the street. Click Virtual link for video walk-thru. **** EXTRAS **** 40x40 heated garage, steel walls, In ceiling heat pump & AC with heated floors. Low slope Parapet roof '24 w/10yr warranty, windows '19 (except upper liv/dining rms), FibreC exterior, new pressure tank '24. (id:58043)
Property Details
| MLS® Number | E9283411 |
| Property Type | Single Family |
| Community Name | Rural Scugog |
| AmenitiesNearBy | Beach, Marina |
| Features | Wooded Area |
| ParkingSpaceTotal | 14 |
| Structure | Deck, Shed |
| ViewType | Lake View |
| WaterFrontType | Waterfront |
Building
| BathroomTotal | 4 |
| BedroomsAboveGround | 2 |
| BedroomsBelowGround | 1 |
| BedroomsTotal | 3 |
| Amenities | Fireplace(s) |
| Appliances | Garage Door Opener Remote(s), Water Softener, Water Heater, Garburator, Hot Tub, Window Coverings |
| BasementDevelopment | Finished |
| BasementType | Full (finished) |
| ConstructionStyleAttachment | Detached |
| CoolingType | Central Air Conditioning |
| ExteriorFinish | Concrete |
| FireProtection | Alarm System |
| FireplacePresent | Yes |
| FireplaceTotal | 4 |
| FlooringType | Vinyl |
| FoundationType | Concrete |
| HalfBathTotal | 2 |
| HeatingFuel | Natural Gas |
| HeatingType | Heat Pump |
| StoriesTotal | 1 |
| Type | House |
Parking
| Attached Garage |
Land
| Acreage | No |
| LandAmenities | Beach, Marina |
| Sewer | Septic System |
| SizeDepth | 241 Ft ,4 In |
| SizeFrontage | 98 Ft ,5 In |
| SizeIrregular | 98.43 X 241.36 Ft ; Irreg - 236.27 (rear), 222.11 (north) |
| SizeTotalText | 98.43 X 241.36 Ft ; Irreg - 236.27 (rear), 222.11 (north)|1/2 - 1.99 Acres |
| SurfaceWater | Lake/pond |
| ZoningDescription | Residential |
Rooms
| Level | Type | Length | Width | Dimensions |
|---|---|---|---|---|
| Lower Level | Bedroom | 5.08 m | 3.55 m | 5.08 m x 3.55 m |
| Lower Level | Recreational, Games Room | 13.25 m | 7.74 m | 13.25 m x 7.74 m |
| Main Level | Living Room | 6.18 m | 5.86 m | 6.18 m x 5.86 m |
| Main Level | Dining Room | 6.2 m | 5.96 m | 6.2 m x 5.96 m |
| Main Level | Kitchen | 5.96 m | 3.65 m | 5.96 m x 3.65 m |
| Main Level | Primary Bedroom | 5.3 m | 3.66 m | 5.3 m x 3.66 m |
| Main Level | Bedroom 2 | 3.65 m | 3.6 m | 3.65 m x 3.6 m |
| Main Level | Laundry Room | 2.28 m | 2.16 m | 2.28 m x 2.16 m |
| Upper Level | Loft | 20.35 m | 8.21 m | 20.35 m x 8.21 m |
https://www.realtor.ca/real-estate/27344347/567-fralicks-beach-road-scugog-rural-scugog
Interested?
Contact us for more information
Tatanya Martine Tierney
Salesperson
49 Baldwin Street
Brooklin, Ontario L1M 1A2
June Marino
Salesperson
49 Baldwin Street
Brooklin, Ontario L1M 1A2











































