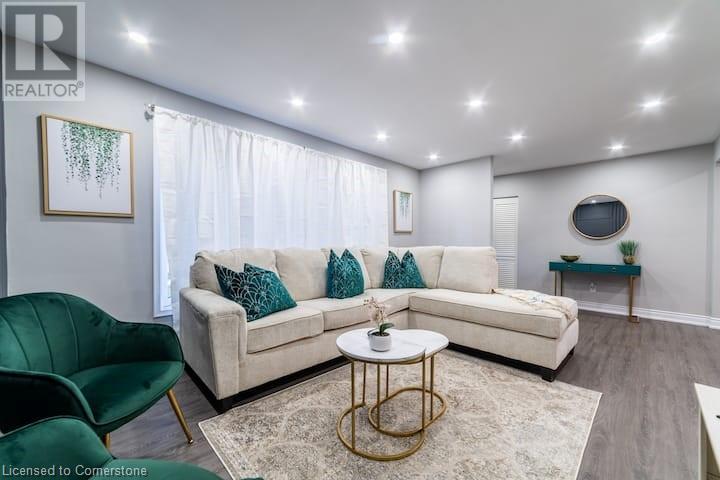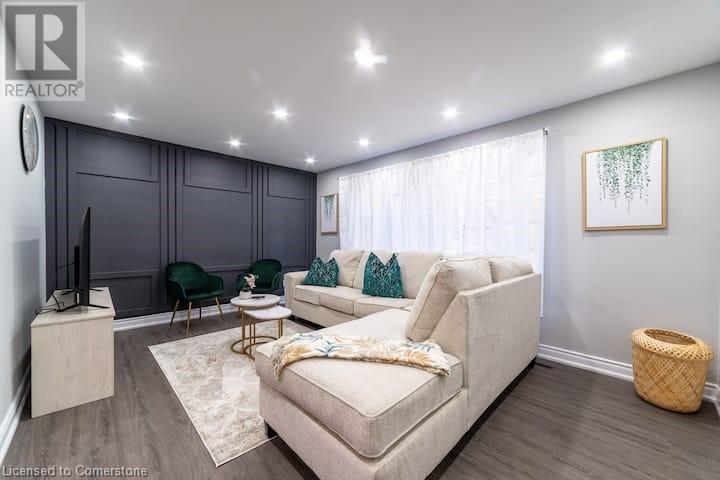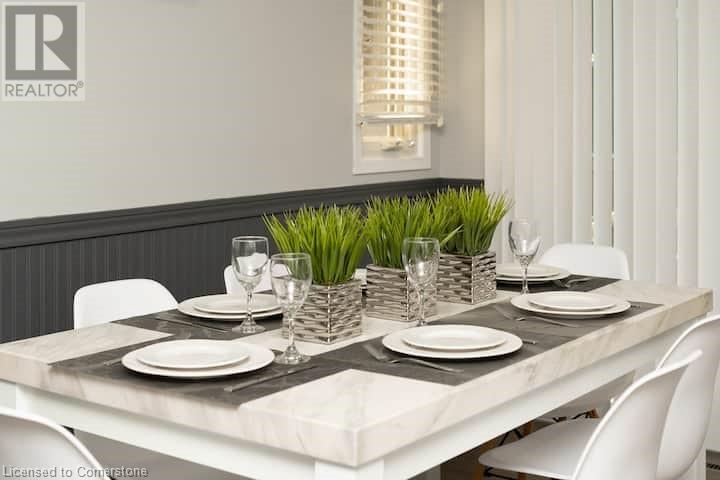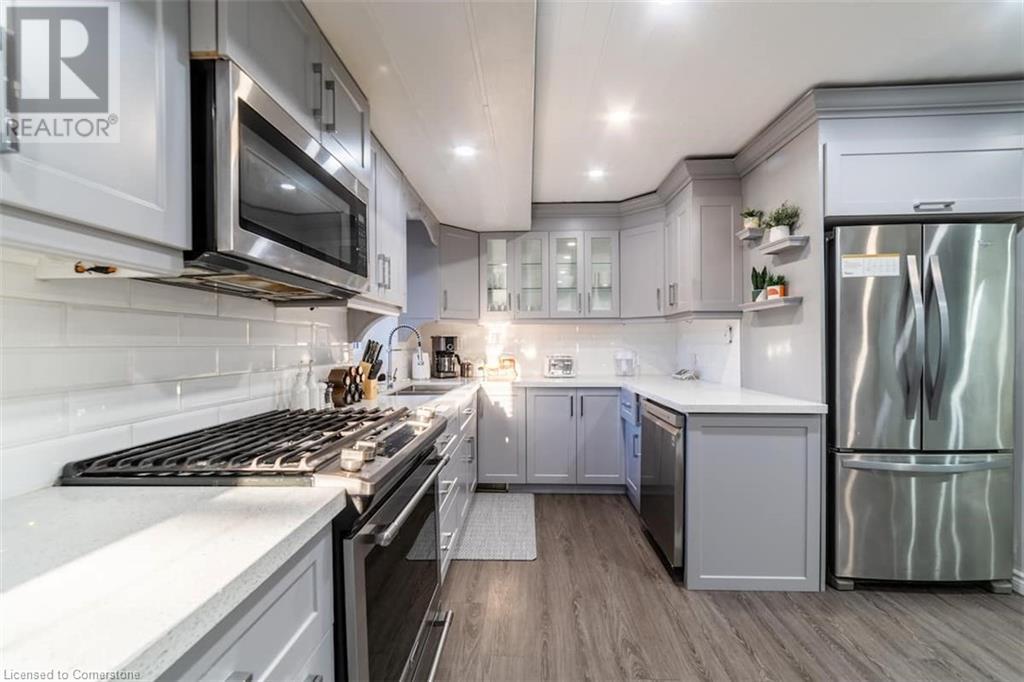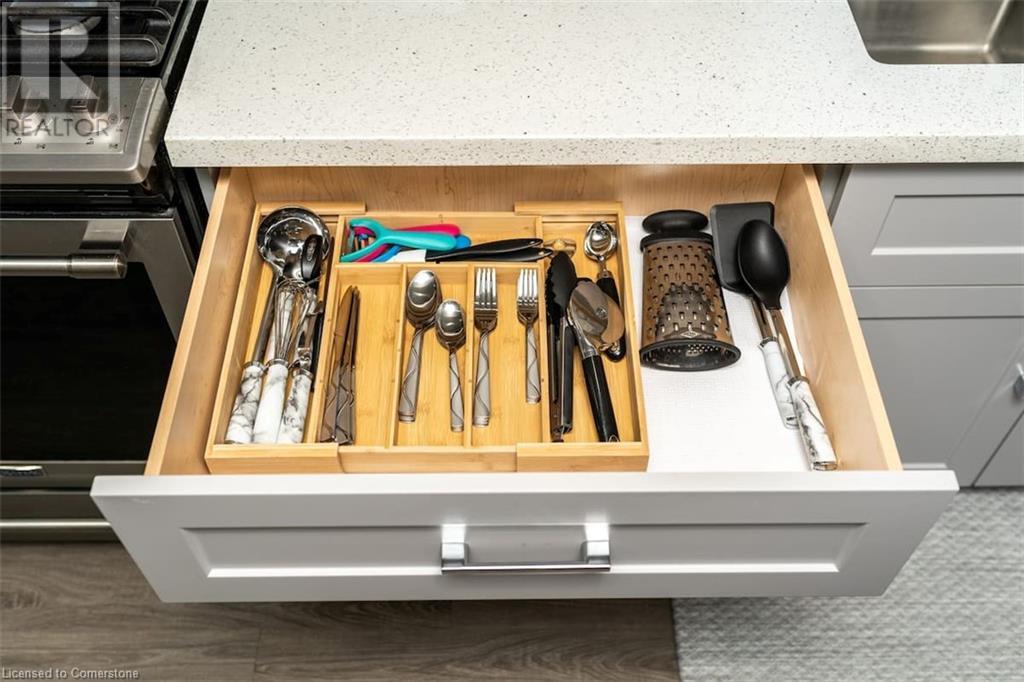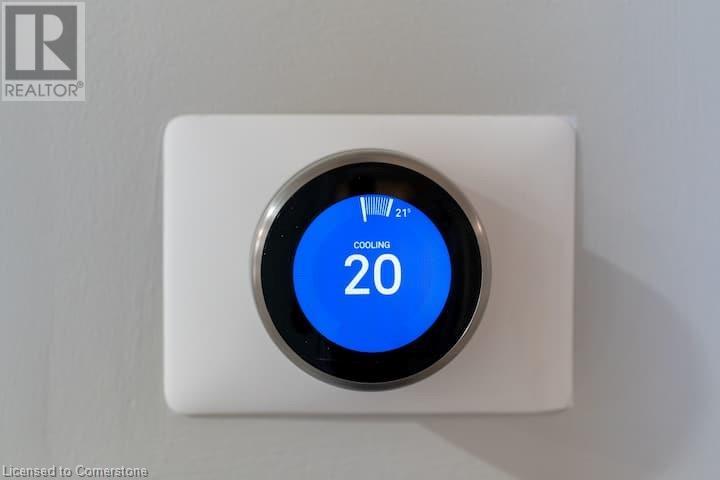568 Mohawk Road W Unit# 1 Hamilton, Ontario L9C 1X6
$3,000 MonthlyLandscaping
Come Take a Look at the convenient main floor living at 568 Mohawk Rd W! This Bungalow is sitting on a spacious lot located in the very desirable west mountain location! FULLY FURNISHED unit with open concept living /dinning room with gorgeous Accent wall, Trim, Fresh Paint, Pot Lights, Flooring, Quartz Countertops. Incl. storage shed, lawn care, Rogers Smart Home Security System! Walking distance to shopping, restaurants, amenities, bus route. 5 minute drive to Mohawk College, 13 minute drive to McMaster U, 3 minutes to highway (Linc. M. Alexander), 8 minutes to St John's Hospital! Convenience at every corner! Book your showing today. (id:58043)
Property Details
| MLS® Number | 40695344 |
| Property Type | Single Family |
| Neigbourhood | Westcliffe East |
| AmenitiesNearBy | Hospital, Park, Place Of Worship, Public Transit, Schools, Shopping |
| CommunityFeatures | Community Centre |
| EquipmentType | None |
| Features | Paved Driveway |
| ParkingSpaceTotal | 2 |
| RentalEquipmentType | None |
| Structure | Shed |
Building
| BathroomTotal | 1 |
| BedroomsAboveGround | 3 |
| BedroomsTotal | 3 |
| Appliances | Dishwasher, Dryer, Microwave, Refrigerator, Stove, Washer, Hood Fan, Window Coverings |
| ArchitecturalStyle | Bungalow |
| BasementType | None |
| ConstructionStyleAttachment | Detached |
| CoolingType | Central Air Conditioning |
| ExteriorFinish | Brick |
| FireProtection | Alarm System |
| FoundationType | Block |
| HeatingFuel | Natural Gas |
| HeatingType | Forced Air |
| StoriesTotal | 1 |
| SizeInterior | 1171 Sqft |
| Type | House |
| UtilityWater | Municipal Water |
Land
| Acreage | No |
| LandAmenities | Hospital, Park, Place Of Worship, Public Transit, Schools, Shopping |
| Sewer | Municipal Sewage System |
| SizeDepth | 66 Ft |
| SizeFrontage | 108 Ft |
| SizeTotalText | Under 1/2 Acre |
| ZoningDescription | C |
Rooms
| Level | Type | Length | Width | Dimensions |
|---|---|---|---|---|
| Main Level | 4pc Bathroom | 6'5'' x 5'3'' | ||
| Main Level | Bedroom | 9'3'' x 8'1'' | ||
| Main Level | Bedroom | 10'3'' x 9'2'' | ||
| Main Level | Bedroom | 12'8'' x 9'2'' | ||
| Main Level | Breakfast | 18'5'' x 14'1'' | ||
| Main Level | Kitchen | 18'5'' x 14'1'' | ||
| Main Level | Living Room | 22'2'' x 11'2'' |
https://www.realtor.ca/real-estate/27871209/568-mohawk-road-w-unit-1-hamilton
Interested?
Contact us for more information
Lia Thompson
Salesperson
5111 New Street, Suite 103
Burlington, Ontario L7L 1V2





