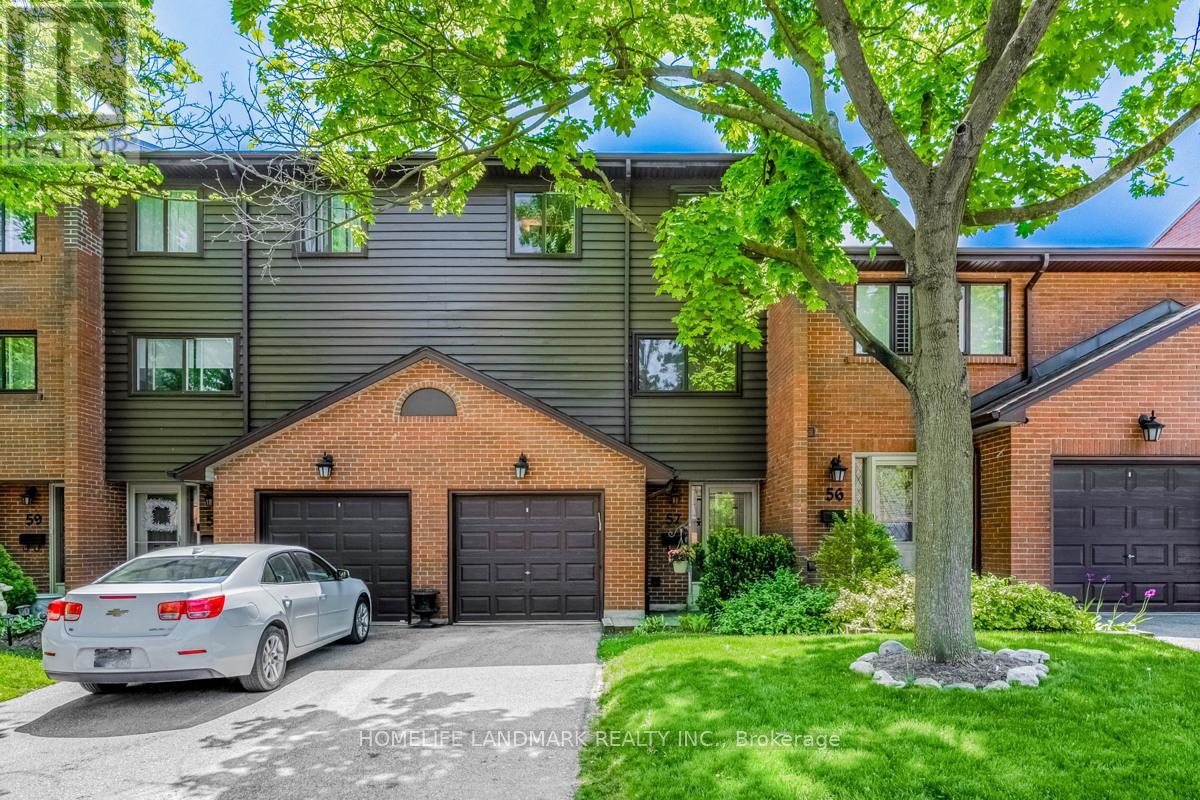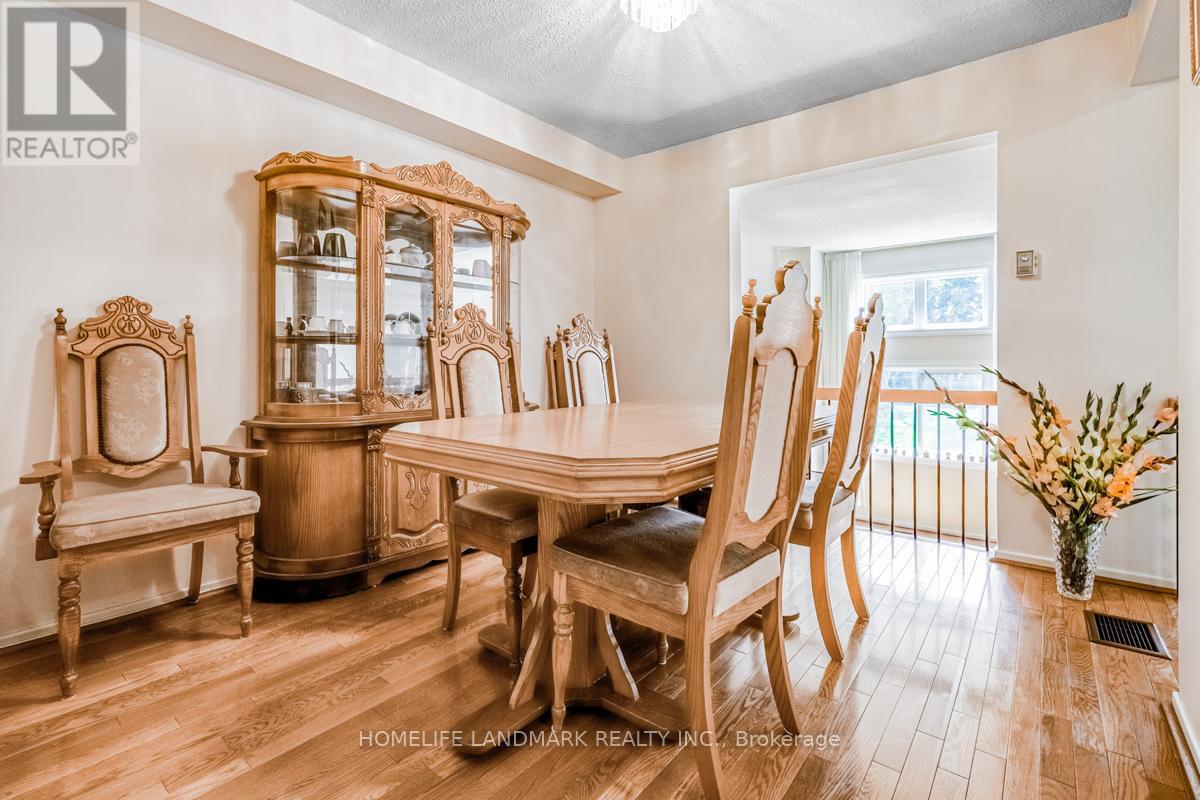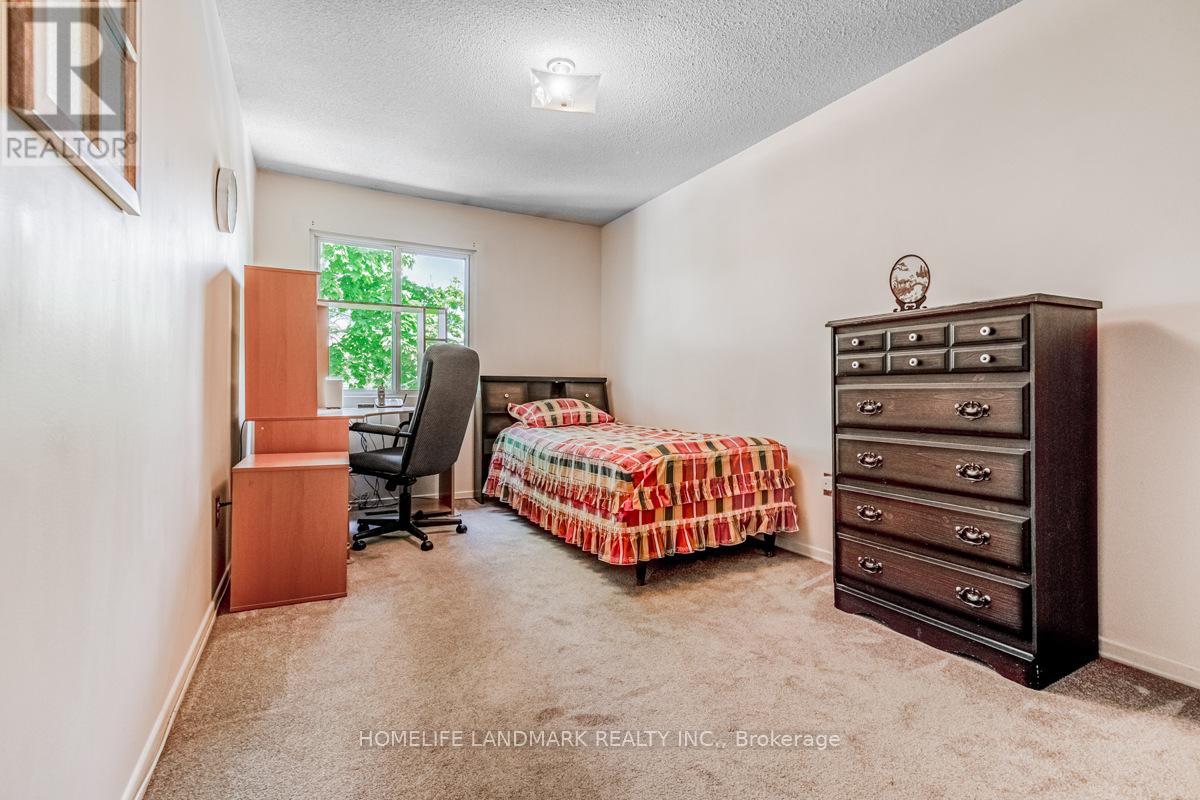57 - 4165 Fieldgate Drive Mississauga, Ontario L4W 2M9
$919,980Maintenance, Water, Parking, Insurance, Common Area Maintenance, Cable TV
$579.78 Monthly
Maintenance, Water, Parking, Insurance, Common Area Maintenance, Cable TV
$579.78 MonthlyWelcome To This Large Multilevel Townhouse Unit With South Exposure And Beautiful Park Views. Situated In The Renowned Glen Forest Secondary School District And Desirable Rockwood Village. Features Include An Eat-In Kitchen With A Super Large Breakfast Area, A 12-Foot High Ceiling Living Room, Brilliant Master Bedroom With Walk-In Closet And 2 Piece Washroom, Above-Grade Basement Window, And Extra Bath/Shower In Laundry Room! This Home Boasts A Muskoka-Style Backyard With A Beautiful Huge Pine Tree, Perfect For Fantastic Christmas Season Decorations. Steps To Bus Stop With Direct Bus Line To TTC Subway, This Townhouse Is Also Near Rockwood Mall, Ponytrail Plaza, Community Centre, Library, And Close To Great Schools, Parks, Trails, And All Other Amenities. Easy Driving Access To Highways 427/403/401/QEW, And Lots Of Visitor Parking Spaces! The Unit Takes One Of The Most Seek After Locations In 4165 Fieldgate Dr And It Surely Is Perfect For Families With School Kids And Retired Seniors! **** EXTRAS **** Eat-In Kitchen With A Super Large Breakfast Area, 12-Foot High Ceiling Living Room, Brilliant Master Bedroom With Walk-In Closet And 2 Piece Washroom, Above-Grade Basement Window, And Extra Bath/Shower In Laundry Room! (id:58043)
Property Details
| MLS® Number | W8347164 |
| Property Type | Single Family |
| Community Name | Rathwood |
| Amenities Near By | Park, Public Transit, Schools |
| Community Features | Pet Restrictions |
| Features | Wooded Area, Open Space, Balcony |
| Parking Space Total | 2 |
| Structure | Deck |
| View Type | View |
Building
| Bathroom Total | 4 |
| Bedrooms Above Ground | 3 |
| Bedrooms Below Ground | 1 |
| Bedrooms Total | 4 |
| Amenities | Visitor Parking |
| Appliances | Dishwasher, Dryer, Refrigerator, Stove, Washer, Window Coverings |
| Architectural Style | Multi-level |
| Basement Development | Finished |
| Basement Type | N/a (finished) |
| Cooling Type | Central Air Conditioning |
| Exterior Finish | Brick |
| Fireplace Present | Yes |
| Flooring Type | Hardwood, Ceramic |
| Half Bath Total | 3 |
| Heating Fuel | Natural Gas |
| Heating Type | Forced Air |
| Type | Row / Townhouse |
Parking
| Garage |
Land
| Acreage | No |
| Fence Type | Fenced Yard |
| Land Amenities | Park, Public Transit, Schools |
Rooms
| Level | Type | Length | Width | Dimensions |
|---|---|---|---|---|
| Second Level | Kitchen | 5.55 m | 3.65 m | 5.55 m x 3.65 m |
| Second Level | Dining Room | 3.45 m | 3.2 m | 3.45 m x 3.2 m |
| Second Level | Bedroom 2 | 4.78 m | 2.65 m | 4.78 m x 2.65 m |
| Second Level | Bedroom 3 | 3.56 m | 2.74 m | 3.56 m x 2.74 m |
| Third Level | Primary Bedroom | 4.08 m | 4.05 m | 4.08 m x 4.05 m |
| Lower Level | Office | 5.36 m | 4.51 m | 5.36 m x 4.51 m |
| Lower Level | Laundry Room | 3.47 m | 2.1 m | 3.47 m x 2.1 m |
| Main Level | Family Room | 5.58 m | 4.63 m | 5.58 m x 4.63 m |
| Ground Level | Foyer | 4.66 m | 1.28 m | 4.66 m x 1.28 m |
https://www.realtor.ca/real-estate/26906658/57-4165-fieldgate-drive-mississauga-rathwood
Interested?
Contact us for more information
David Yang
Salesperson
(647) 289-8889
www.davidyang5868.com

1943 Ironoak Way #203
Oakville, Ontario L6H 3V7
(905) 615-1600
(905) 615-1601
www.homelifelandmark.com/




































