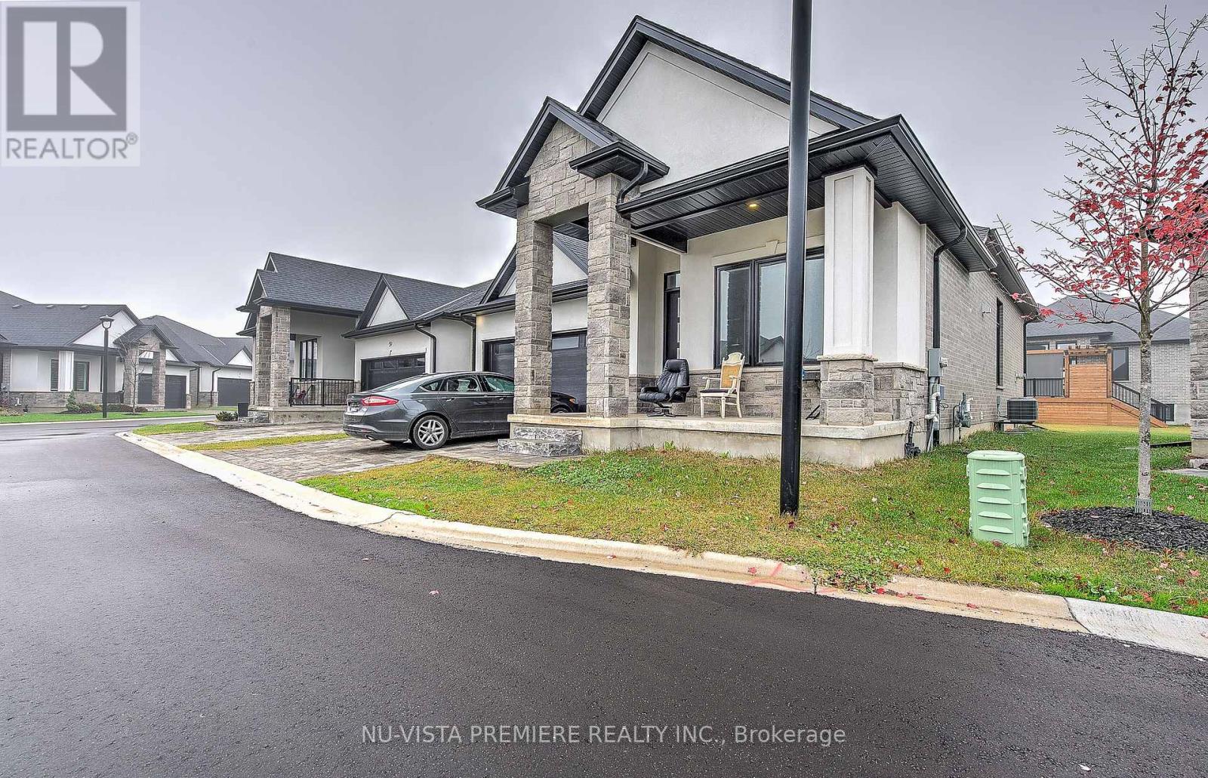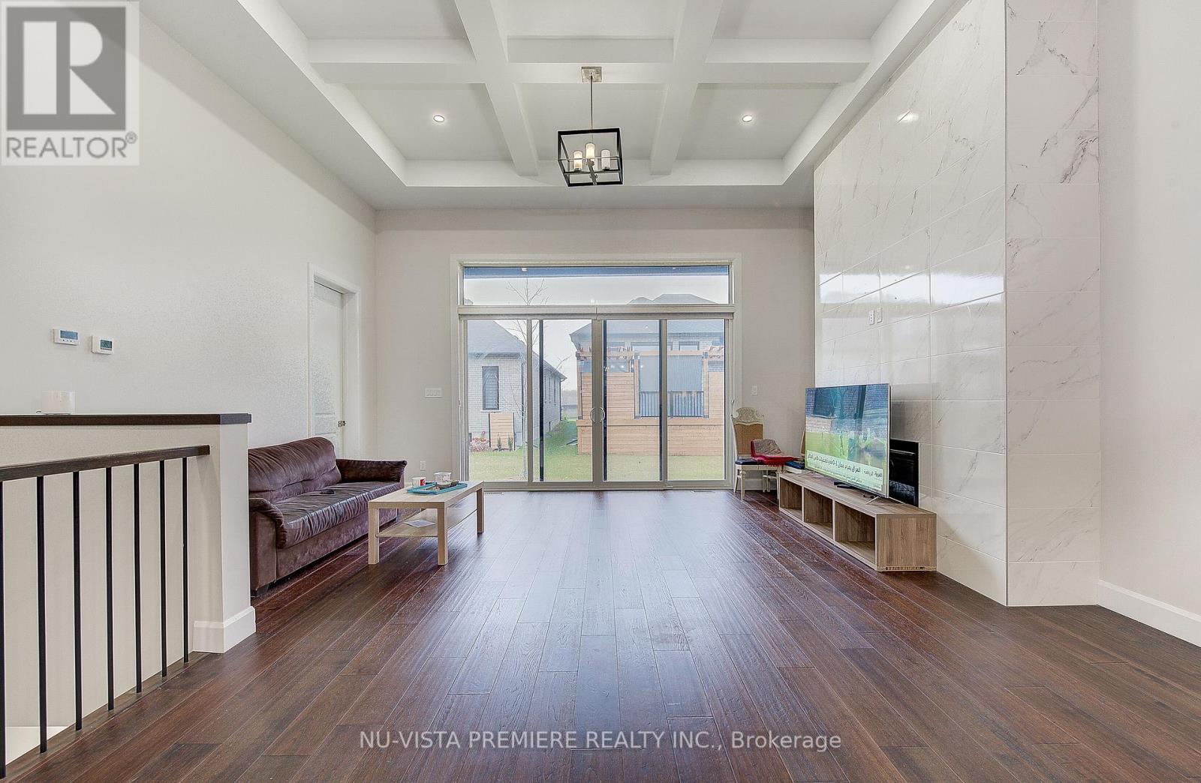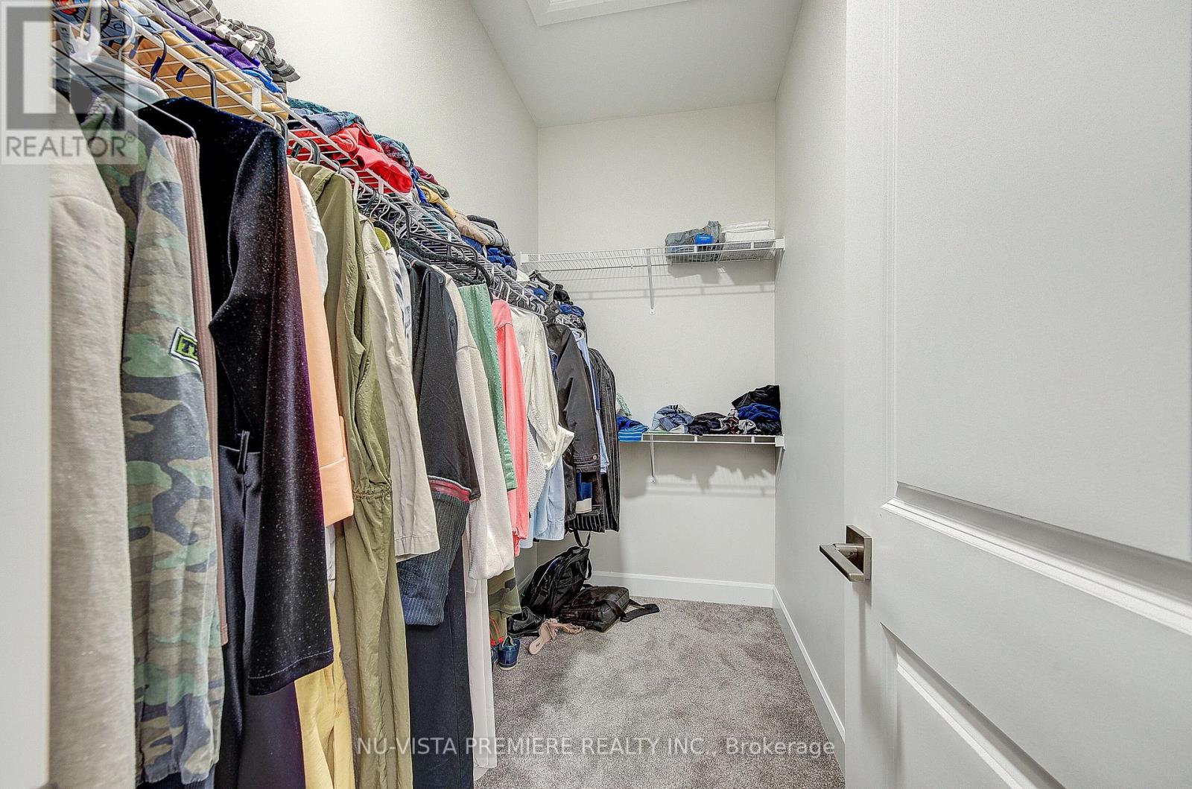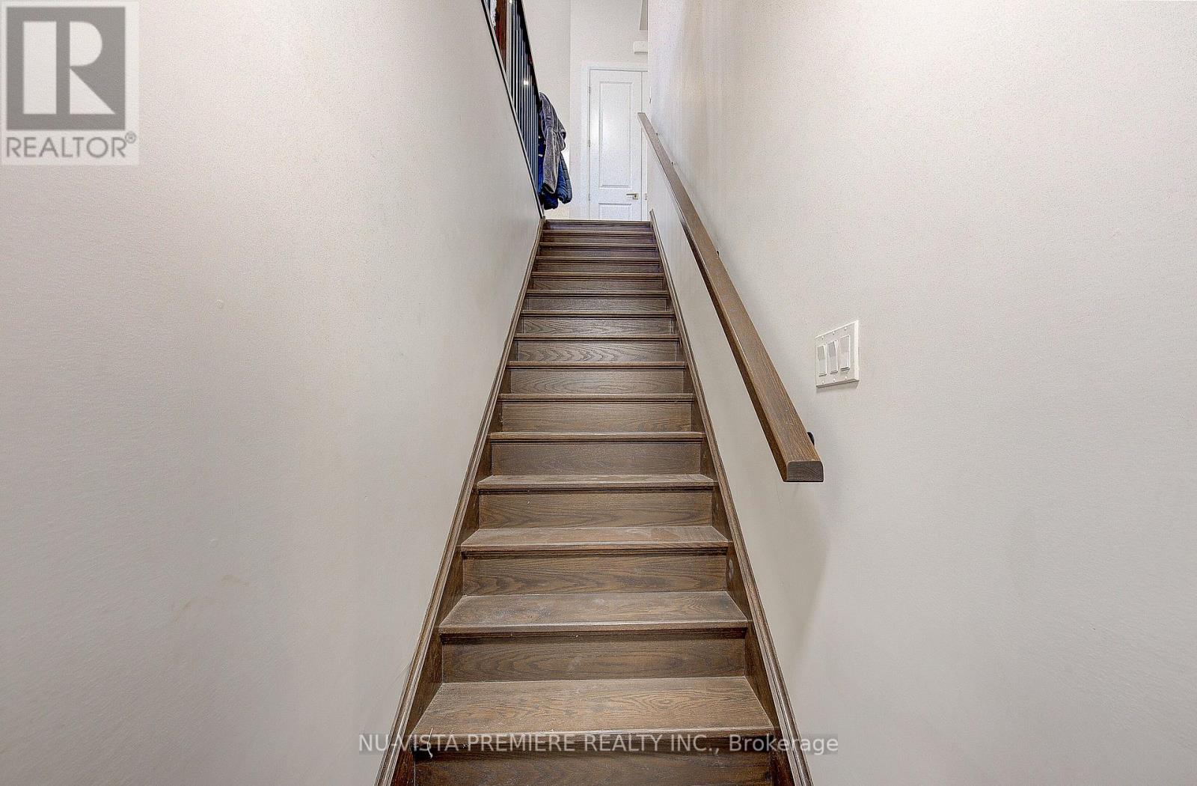57 - 6990 Clayton Walk London South, Ontario N6P 0B2
$3,200 MonthlyMaintenance,
$180 Monthly
Maintenance,
$180 MonthlyWelcome to this stunning detached condominium bungalow the perfect blend of modern elegance, luxurious features, and low-maintenance living. Ideally located in one of the areas most sought-after communities, this beautifully maintained home offers the privacy of a detached house combined with the ease of a condominium lifestyle.Whether you're a family, retiree, or working professional, this residence is thoughtfully designed to suit a variety of needs while providing an elevated and comfortable living experience.Step inside to a bright and spacious open-concept layout where natural light flows effortlessly throughout the main living areas. The living, dining, and kitchen spaces are seamlessly connected, creating a warm and welcoming environment perfect for relaxing or entertaining.The gourmet kitchen is a standout feature, showcasing modern cabinetry, quartz counter tops, a sleek back splash, and a generous centre island ideal for casual meals or preparing culinary delights.This bungalow offers three generously sized bedrooms and two stylish, well-appointed bathrooms. The primary suite is your private retreat, complete with a spa-like ensuite and ample closet space. The additional bedrooms provide flexibility for guests, children, or a home office setup.Enjoy the convenience of a fully automated two-car garage, with additional visitor parking available. The homes attractive stone and brick exterior adds timeless curb appeal, complementing its modern interior finishes.Located just minutes from major highways, shopping centres, restaurants, and recreational facilities, this home offers quick access to everything you need whether youre commuting to work, hosting guests, or simply enjoying a quiet evening in.Don't miss this exceptional lease opportunity. Schedule your private viewing today and experience the comfort, convenience, and style this home has to offer. (id:58043)
Property Details
| MLS® Number | X12157231 |
| Property Type | Single Family |
| Community Name | South V |
| Community Features | Pet Restrictions |
| Parking Space Total | 4 |
Building
| Bathroom Total | 2 |
| Bedrooms Above Ground | 3 |
| Bedrooms Total | 3 |
| Amenities | Fireplace(s) |
| Appliances | Water Heater |
| Architectural Style | Bungalow |
| Basement Development | Unfinished |
| Basement Type | Full (unfinished) |
| Construction Style Attachment | Detached |
| Cooling Type | Central Air Conditioning |
| Exterior Finish | Stucco, Stone |
| Fireplace Present | Yes |
| Fireplace Total | 1 |
| Foundation Type | Poured Concrete |
| Heating Fuel | Natural Gas |
| Heating Type | Forced Air |
| Stories Total | 1 |
| Size Interior | 1,600 - 1,799 Ft2 |
| Type | House |
Parking
| Attached Garage | |
| Garage |
Land
| Acreage | No |
Rooms
| Level | Type | Length | Width | Dimensions |
|---|---|---|---|---|
| Main Level | Dining Room | 5.65 m | 3.23 m | 5.65 m x 3.23 m |
| Main Level | Kitchen | 4.27 m | 3.05 m | 4.27 m x 3.05 m |
| Main Level | Great Room | 4.57 m | 3.47 m | 4.57 m x 3.47 m |
| Main Level | Laundry Room | 2.45 m | 0.56 m | 2.45 m x 0.56 m |
| Main Level | Bedroom | 5.56 m | 3.66 m | 5.56 m x 3.66 m |
| Main Level | Bedroom 2 | 3.05 m | 3.05 m | 3.05 m x 3.05 m |
| Main Level | Bedroom 3 | 3.05 m | 3.66 m | 3.05 m x 3.66 m |
| Main Level | Bathroom | 1.8 m | 1.2 m | 1.8 m x 1.2 m |
| Main Level | Bathroom | 1.6 m | 1.1 m | 1.6 m x 1.1 m |
https://www.realtor.ca/real-estate/28331851/57-6990-clayton-walk-london-south-south-v-south-v
Contact Us
Contact us for more information

Nadeem Sohail
Broker
(519) 438-5478

Ahmed Waqas
Salesperson
(226) 700-1766
(519) 438-5478




































