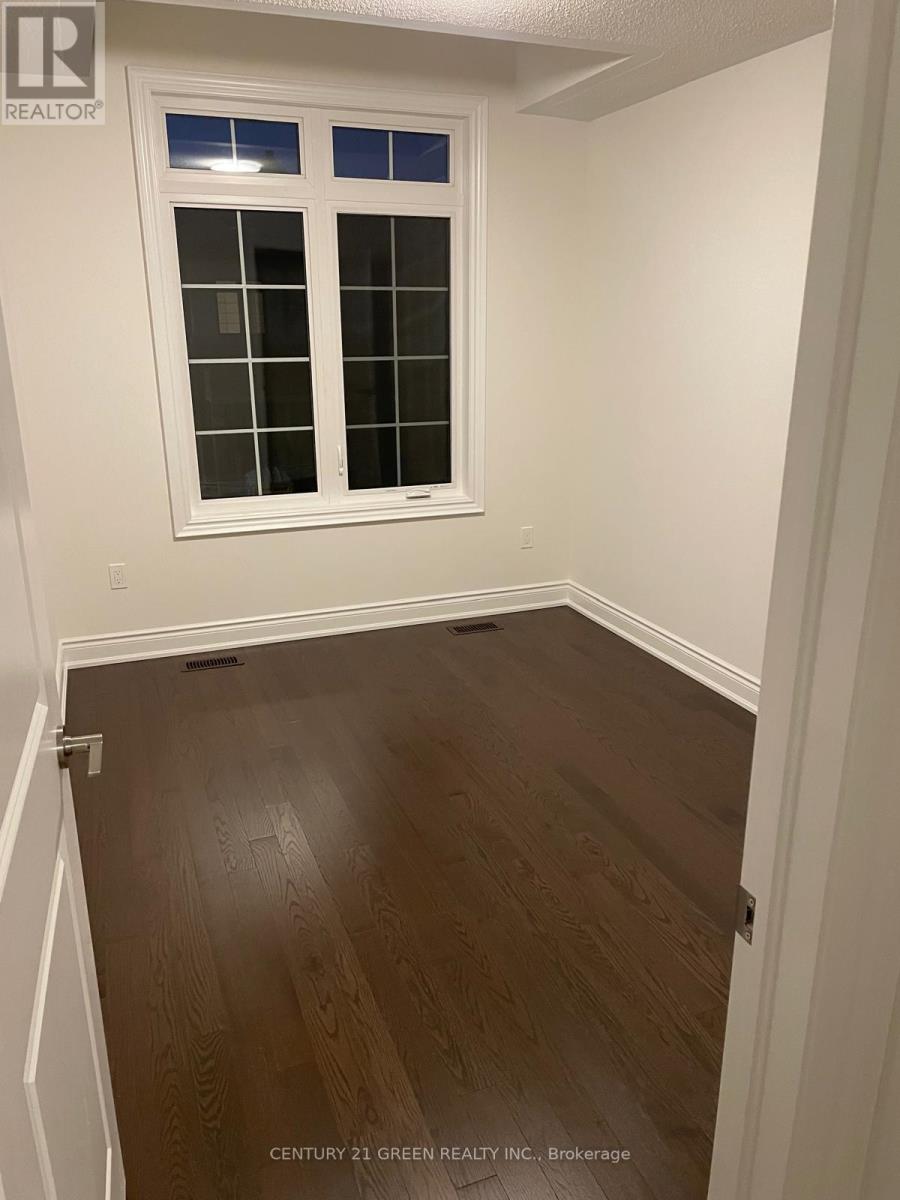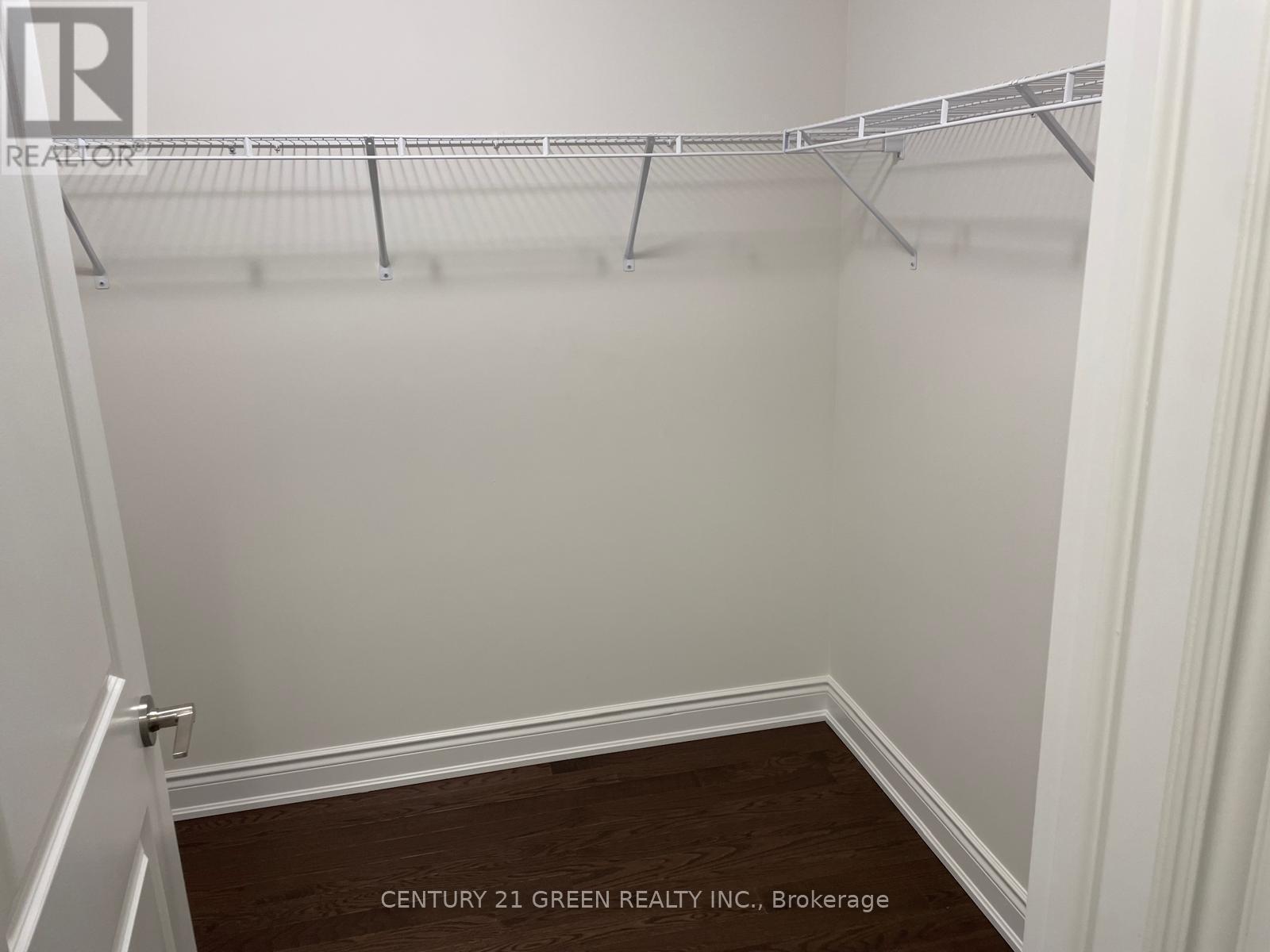57 Bermondsey Way Brampton, Ontario L6Y 6J8
4 Bedroom
3 Bathroom
1499.9875 - 1999.983 sqft
Central Air Conditioning
Forced Air
$3,350 Monthly
Welcome to an End-Unit townhome, Absolutely stunning 4 Bedrooms and 3.5 washrooms townhome.Close to big Stores, Near Hwy 401 & 407 Bus Stop few steps away. (id:58043)
Property Details
| MLS® Number | W11822452 |
| Property Type | Single Family |
| Community Name | Bram West |
| AmenitiesNearBy | Park, Schools |
| Features | Partially Cleared |
| ParkingSpaceTotal | 3 |
Building
| BathroomTotal | 3 |
| BedroomsAboveGround | 4 |
| BedroomsTotal | 4 |
| BasementDevelopment | Unfinished |
| BasementType | N/a (unfinished) |
| ConstructionStyleAttachment | Attached |
| CoolingType | Central Air Conditioning |
| ExteriorFinish | Brick, Stone |
| HalfBathTotal | 1 |
| HeatingFuel | Natural Gas |
| HeatingType | Forced Air |
| StoriesTotal | 2 |
| SizeInterior | 1499.9875 - 1999.983 Sqft |
| Type | Row / Townhouse |
| UtilityWater | Municipal Water |
Parking
| Attached Garage |
Land
| Acreage | No |
| LandAmenities | Park, Schools |
| Sewer | Sanitary Sewer |
| SizeDepth | 95 Ft ,3 In |
| SizeFrontage | 25 Ft ,4 In |
| SizeIrregular | 25.4 X 95.3 Ft |
| SizeTotalText | 25.4 X 95.3 Ft|under 1/2 Acre |
Rooms
| Level | Type | Length | Width | Dimensions |
|---|---|---|---|---|
| Main Level | Living Room | 5.27 m | 3.1 m | 5.27 m x 3.1 m |
| Main Level | Kitchen | 2.5 m | 4.26 m | 2.5 m x 4.26 m |
| Upper Level | Primary Bedroom | 2.7 m | 3.9 m | 2.7 m x 3.9 m |
| Upper Level | Bedroom 2 | 3 m | 4.6 m | 3 m x 4.6 m |
| Upper Level | Bedroom 3 | 2.5 m | 2.8 m | 2.5 m x 2.8 m |
| Upper Level | Bedroom 4 | 3.1 m | 3.3 m | 3.1 m x 3.3 m |
Utilities
| Cable | Available |
| Sewer | Available |
https://www.realtor.ca/real-estate/27700501/57-bermondsey-way-brampton-bram-west-bram-west
Interested?
Contact us for more information
Vineet Chisti
Salesperson
Century 21 Green Realty Inc.
6980 Maritz Dr Unit 8
Mississauga, Ontario L5W 1Z3
6980 Maritz Dr Unit 8
Mississauga, Ontario L5W 1Z3
























