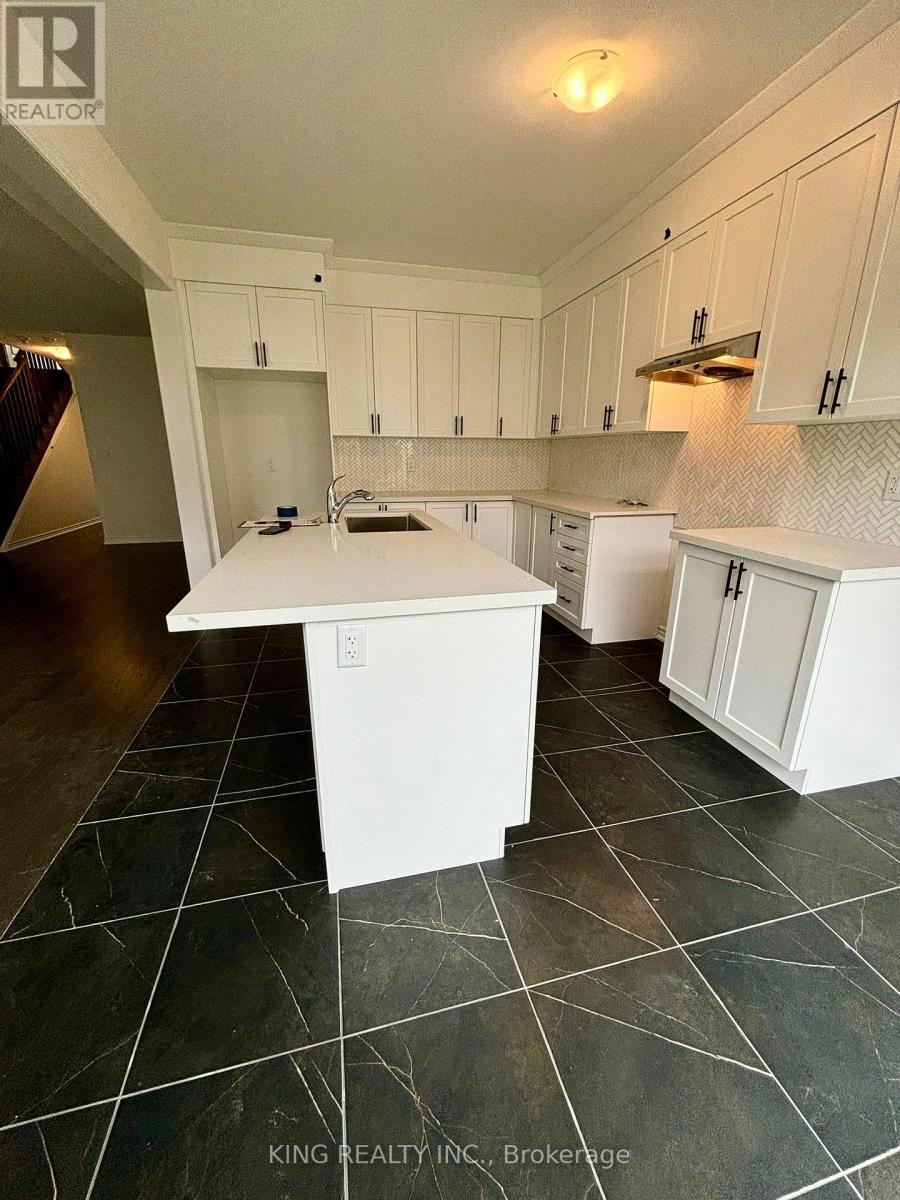57 Durham Avenue Barrie, Ontario L9J 0W7
$2,800 Monthly
Brand New, Never Lived-In, Detached House With 4 Bedrooms & 3 Bathrooms. Double Car Garage. Main Floor Features Spacious Open Concept Layout With Great Room & Dining Area. Luxury Modern Kitchen With Backsplash. Brand New Appliances. Hardwood Flooring Throughout. Entrance From Garage to Mud Room. Second Floor Features Large Primary Bedroom With Walk-in-Closet & Luxurious Bathroom Including Glass Enclosed Shower & Bathtub. Three Additional Large Bedrooms & Hallway Bathroom. Laundry Room Conveniently Located on Second Floor. Perfect Home For Those Seeking Modern Comfort Living. Conveniently Located Close To All Modern Amenities, Public Schools, Parks And Beaches. Minutes to HWY 400. Less Than 5 Mins to Barrie South GO Train Station. 90 Mins to Union Station Via GO Train. 15 Mins To Georgian College. Lake Simcoe and Kempenfelt Bay Just Minutes Away. **** EXTRAS **** 3 Spots (2 Garage & 1 Driveway). 1 Driveway Spot Reserved For Basement Unit. (id:58043)
Property Details
| MLS® Number | S11885496 |
| Property Type | Single Family |
| Community Name | Innis-Shore |
| ParkingSpaceTotal | 3 |
Building
| BathroomTotal | 3 |
| BedroomsAboveGround | 4 |
| BedroomsTotal | 4 |
| Appliances | Dryer, Refrigerator, Stove, Washer |
| BasementDevelopment | Finished |
| BasementFeatures | Separate Entrance |
| BasementType | N/a (finished) |
| ConstructionStyleAttachment | Detached |
| CoolingType | Central Air Conditioning |
| ExteriorFinish | Brick, Vinyl Siding |
| FireplacePresent | Yes |
| FlooringType | Hardwood |
| FoundationType | Unknown |
| HalfBathTotal | 1 |
| HeatingFuel | Natural Gas |
| HeatingType | Forced Air |
| StoriesTotal | 2 |
| Type | House |
| UtilityWater | Municipal Water |
Parking
| Attached Garage |
Land
| Acreage | No |
| Sewer | Sanitary Sewer |
Rooms
| Level | Type | Length | Width | Dimensions |
|---|---|---|---|---|
| Second Level | Primary Bedroom | 4.26 m | 3.81 m | 4.26 m x 3.81 m |
| Second Level | Bedroom 2 | 3.05 m | 3.16 m | 3.05 m x 3.16 m |
| Second Level | Bedroom 3 | 4.45 m | 3.05 m | 4.45 m x 3.05 m |
| Second Level | Bedroom 4 | 3.41 m | 3.65 m | 3.41 m x 3.65 m |
| Main Level | Great Room | 4.26 m | 4.26 m | 4.26 m x 4.26 m |
| Main Level | Dining Room | 4.26 m | 2.74 m | 4.26 m x 2.74 m |
| Main Level | Kitchen | 3.3 m | 5.05 m | 3.3 m x 5.05 m |
https://www.realtor.ca/real-estate/27721855/57-durham-avenue-barrie-innis-shore-innis-shore
Interested?
Contact us for more information
Hari Patel
Salesperson
59 First Gulf Blvd #2
Brampton, Ontario L6W 4T8































