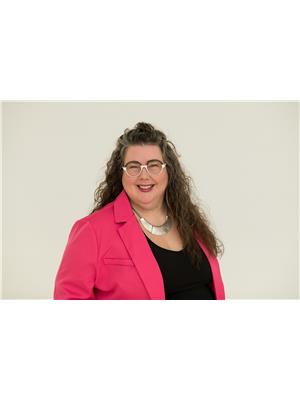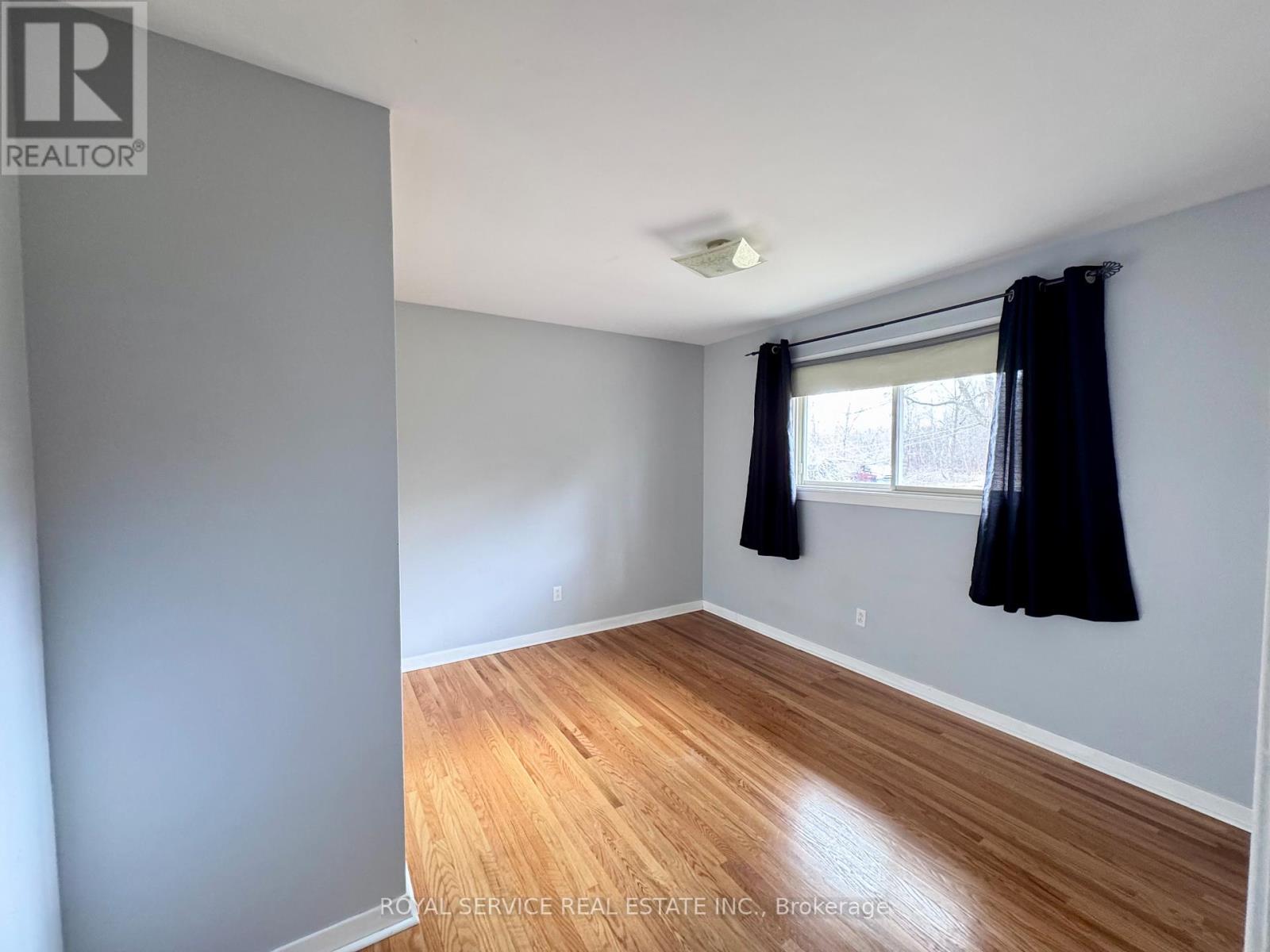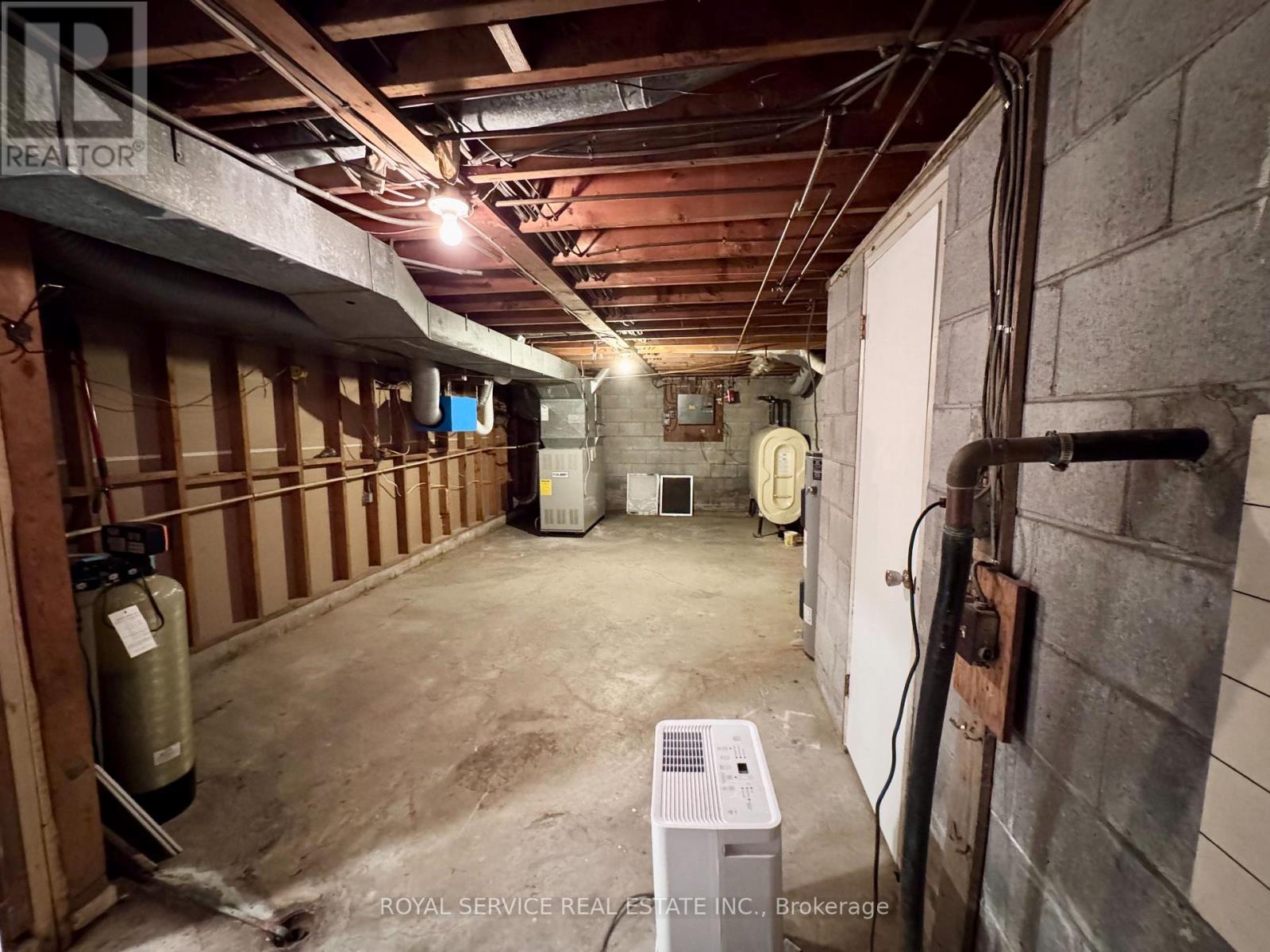57 George Street Trent Hills, Ontario K0K 3K0
$2,250 Monthly
Welcome to this charming 2+1 bedroom, 1+1 bathroom bungalow available for lease in the heart of the picturesque village of Warkworth. This well-maintained home offers a bright and spacious living room filled with natural light, a functional kitchen with plenty of storage, and a cozy eat-in dining area. The main floor features two comfortable bedrooms, while the lower level includes a versatile bonus room ideal for a home office, guest space, or creative studio.A full bathroom on the main level and a convenient powder room downstairs offer practicality for everyday living. The home also includes a main-floor laundry area and a generous backyard perfect for gardening, entertaining, or simply relaxing outdoors. Parking is available in the private driveway, with space for 2 vehicles.Located within walking distance to Warkworth's charming downtown shops, cafes, and conveniences, this home combines small-town charm with everyday convenience. Enjoy nearby parks, school, and scenic trails, all while being just a short drive to Campbellford, Hastings, and Rice Lake. The property is available for immediate possession. (id:58043)
Property Details
| MLS® Number | X12091265 |
| Property Type | Single Family |
| Community Name | Warkworth |
| Amenities Near By | Hospital, Park, Place Of Worship, Schools |
| Features | Flat Site, Carpet Free, Sump Pump |
| Parking Space Total | 3 |
Building
| Bathroom Total | 2 |
| Bedrooms Above Ground | 2 |
| Bedrooms Below Ground | 1 |
| Bedrooms Total | 3 |
| Age | 51 To 99 Years |
| Appliances | Water Heater, Water Meter, Dryer, Microwave, Stove, Washer, Refrigerator |
| Architectural Style | Bungalow |
| Basement Development | Partially Finished |
| Basement Type | Full (partially Finished) |
| Construction Style Attachment | Detached |
| Cooling Type | Central Air Conditioning |
| Exterior Finish | Brick |
| Fire Protection | Smoke Detectors |
| Foundation Type | Block |
| Half Bath Total | 1 |
| Heating Fuel | Oil |
| Heating Type | Forced Air |
| Stories Total | 1 |
| Size Interior | 700 - 1,100 Ft2 |
| Type | House |
| Utility Water | Municipal Water |
Parking
| Attached Garage | |
| Garage |
Land
| Acreage | No |
| Land Amenities | Hospital, Park, Place Of Worship, Schools |
| Sewer | Sanitary Sewer |
| Size Irregular | 82.5 X 132 Acre |
| Size Total Text | 82.5 X 132 Acre |
Rooms
| Level | Type | Length | Width | Dimensions |
|---|---|---|---|---|
| Basement | Recreational, Games Room | 6.438 m | 3.416 m | 6.438 m x 3.416 m |
| Basement | Bathroom | 2.139 m | 1.696 m | 2.139 m x 1.696 m |
| Basement | Bedroom 3 | 3.295 m | 3.431 m | 3.295 m x 3.431 m |
| Main Level | Kitchen | 5.187 m | 3.402 m | 5.187 m x 3.402 m |
| Main Level | Living Room | 6.781 m | 4.069 m | 6.781 m x 4.069 m |
| Main Level | Bedroom | 3.545 m | 2.774 m | 3.545 m x 2.774 m |
| Main Level | Laundry Room | 2.502 m | 2.141 m | 2.502 m x 2.141 m |
| Main Level | Bedroom 2 | 3.602 m | 3.537 m | 3.602 m x 3.537 m |
| Main Level | Bathroom | 2.508 m | 1.503 m | 2.508 m x 1.503 m |
Utilities
| Cable | Available |
| Sewer | Installed |
https://www.realtor.ca/real-estate/28187160/57-george-street-trent-hills-warkworth-warkworth
Contact Us
Contact us for more information

Pam Vorkapic
Salesperson
36 Covert Street
Cobourg, Ontario K9A 2L6
(905) 372-3200
(905) 372-1701



























