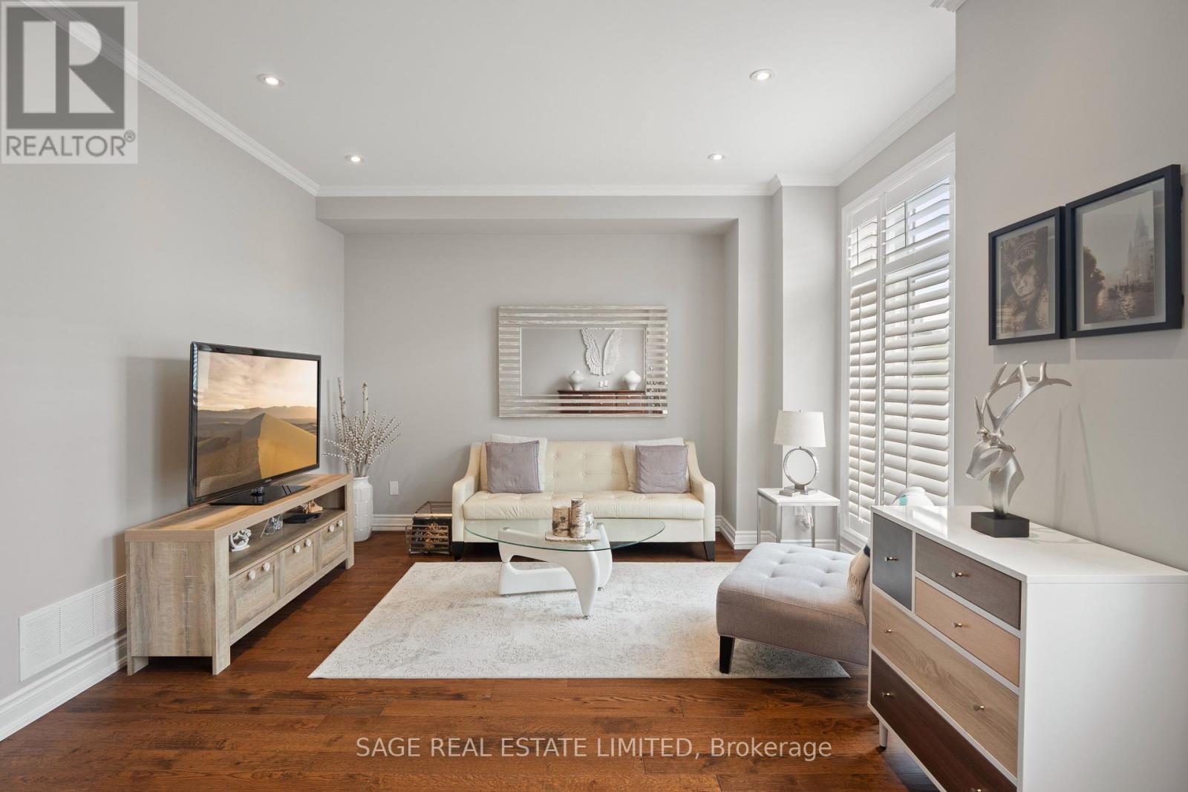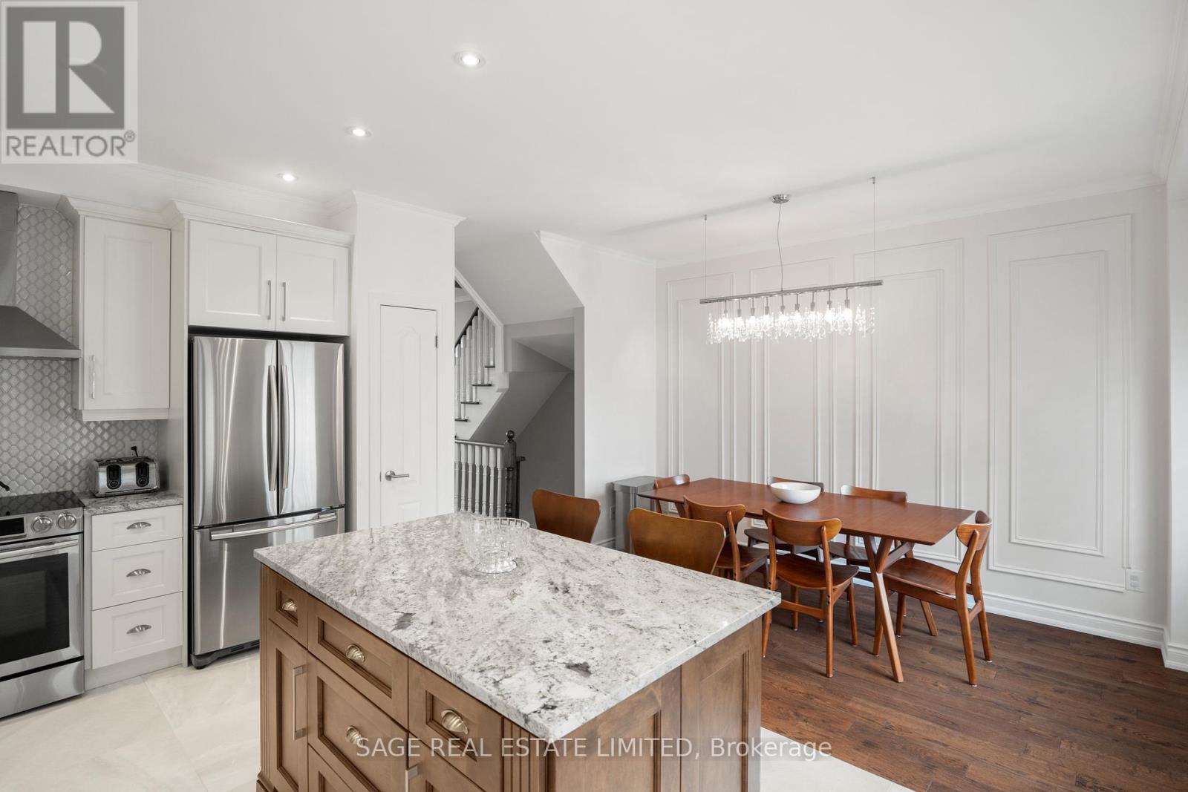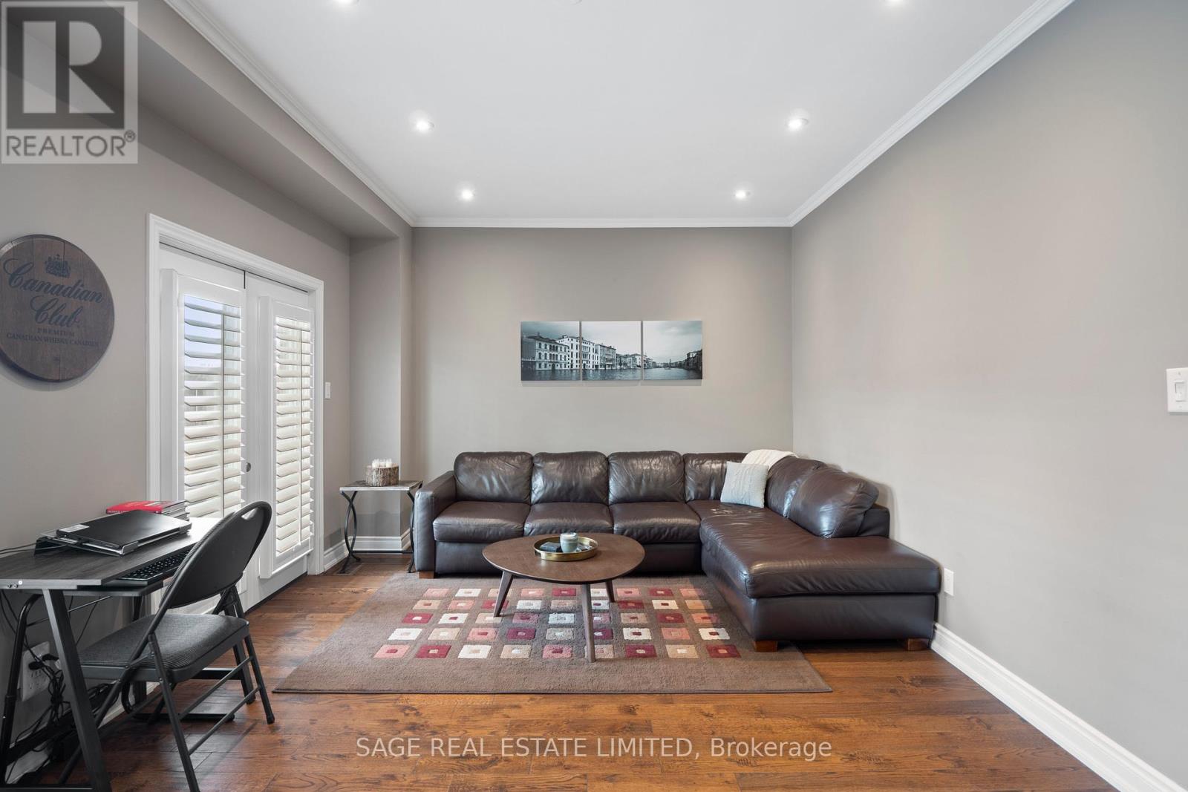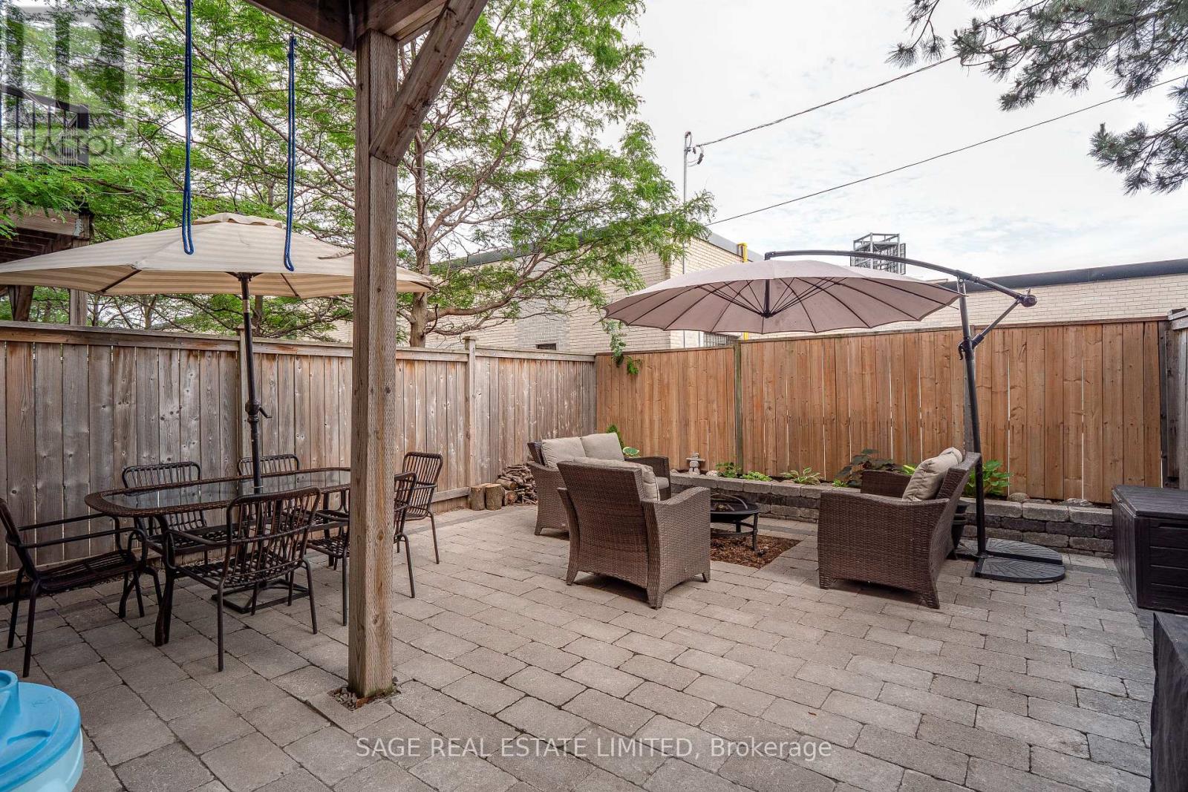57 Market Garden Mews Toronto, Ontario M8Z 0A6
$4,000 Monthly
Luxuriously Renovated 3 Bdrm+Den, 3 Storey Home W/ Built-In Garage & Finished Basement. This Custom Designed Rowhouse Features A Main Floor Recreation Room W/ Walk Out To Finished Backyard W/ Dining & Lounging Areas. 2nd Floor Kitchen Boasts Stone Counters, New Cupboards, S/S Appliances, Wainscoting, A Granite Island W/ Breakfast Bar & Walk-Out To 2nd Floor Terrace For Bbq'ing. More Upgrades: Pot Lighting, Custom Window Coverings/Light Fixtures & More. ** Pls Note Photos are From A Previous Listing** **** EXTRAS **** Built-In Garage & Driveway Parking For Commuters Who Need To Quickly Hop On Gardiner. No Car? No Problem. Transit Is Easy-Breezy & Close By. Enjoy Neighbourhood Parks, Boutiques, Restaurants, Cafes & Grocery Stores On Queensway (id:58043)
Property Details
| MLS® Number | W11904065 |
| Property Type | Single Family |
| Community Name | Stonegate-Queensway |
| AmenitiesNearBy | Park, Public Transit, Place Of Worship, Schools |
| CommunityFeatures | Community Centre |
| ParkingSpaceTotal | 2 |
Building
| BathroomTotal | 4 |
| BedroomsAboveGround | 3 |
| BedroomsBelowGround | 1 |
| BedroomsTotal | 4 |
| Appliances | Dishwasher, Dryer, Refrigerator, Stove, Washer |
| BasementDevelopment | Finished |
| BasementType | N/a (finished) |
| ConstructionStyleAttachment | Attached |
| CoolingType | Central Air Conditioning |
| ExteriorFinish | Brick |
| FlooringType | Hardwood, Laminate |
| FoundationType | Concrete |
| HalfBathTotal | 1 |
| HeatingFuel | Natural Gas |
| HeatingType | Forced Air |
| StoriesTotal | 3 |
| Type | Row / Townhouse |
| UtilityWater | Municipal Water |
Parking
| Garage |
Land
| Acreage | No |
| LandAmenities | Park, Public Transit, Place Of Worship, Schools |
| Sewer | Sanitary Sewer |
Rooms
| Level | Type | Length | Width | Dimensions |
|---|---|---|---|---|
| Second Level | Living Room | 5.79 m | 3.93 m | 5.79 m x 3.93 m |
| Second Level | Dining Room | 5.51 m | 4.93 m | 5.51 m x 4.93 m |
| Second Level | Kitchen | 3.53 m | 4.93 m | 3.53 m x 4.93 m |
| Third Level | Primary Bedroom | 5.51 m | 4 m | 5.51 m x 4 m |
| Third Level | Bedroom | 2.77 m | 2.75 m | 2.77 m x 2.75 m |
| Third Level | Bedroom 3 | 2.68 m | 4.45 m | 2.68 m x 4.45 m |
| Basement | Recreational, Games Room | 5.6 m | 3.38 m | 5.6 m x 3.38 m |
| Main Level | Family Room | 5.51 m | 4.93 m | 5.51 m x 4.93 m |
Interested?
Contact us for more information
Christian Matthews
Salesperson
2010 Yonge Street
Toronto, Ontario M4S 1Z9
Brandon Ware
Broker
2010 Yonge Street
Toronto, Ontario M4S 1Z9











































