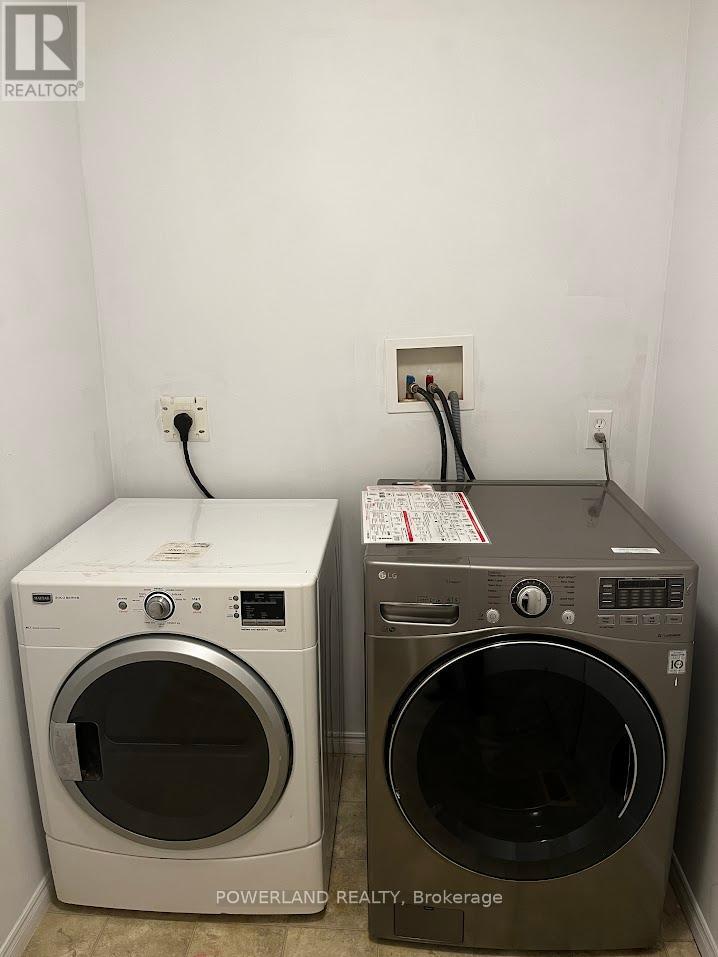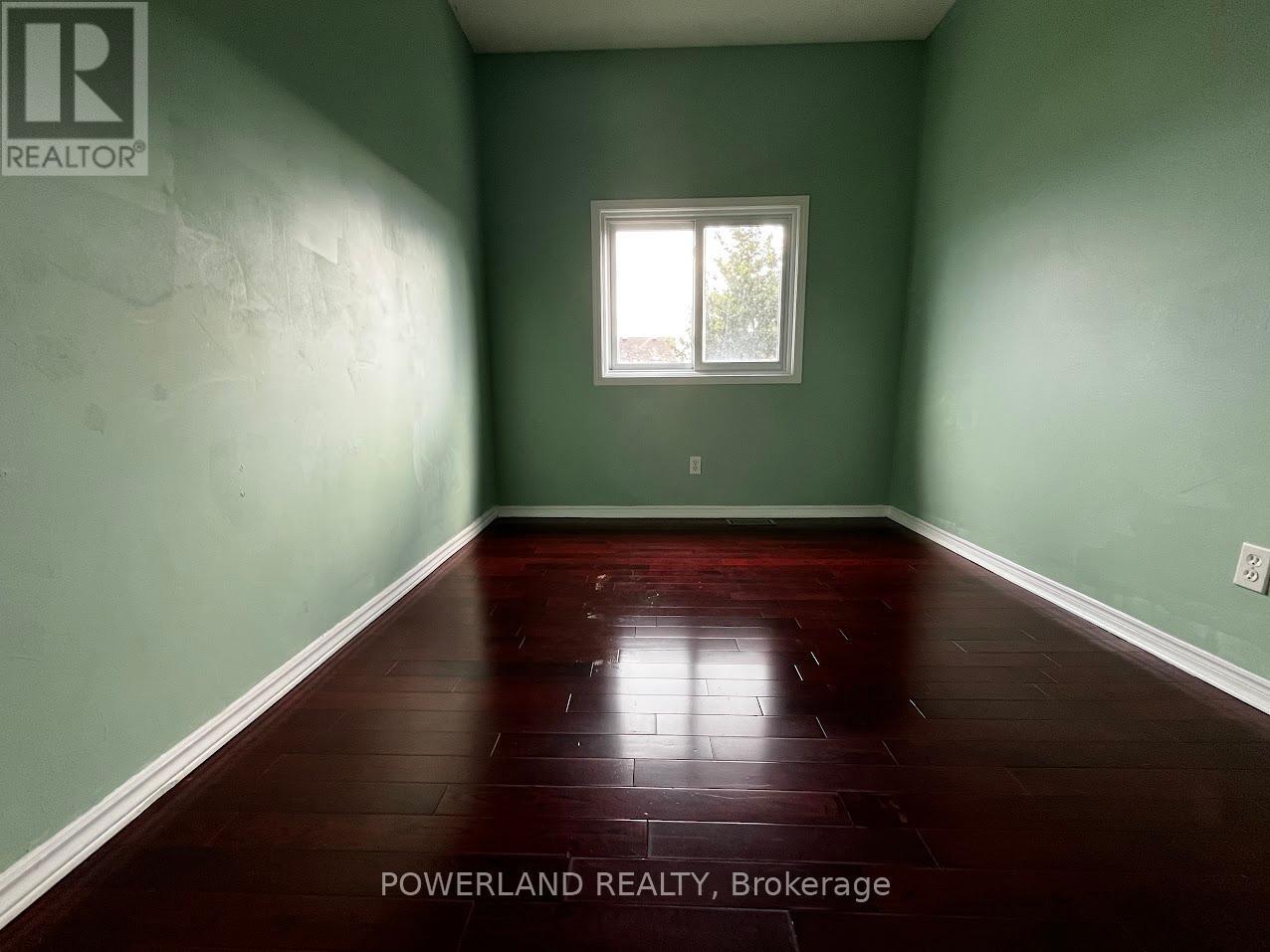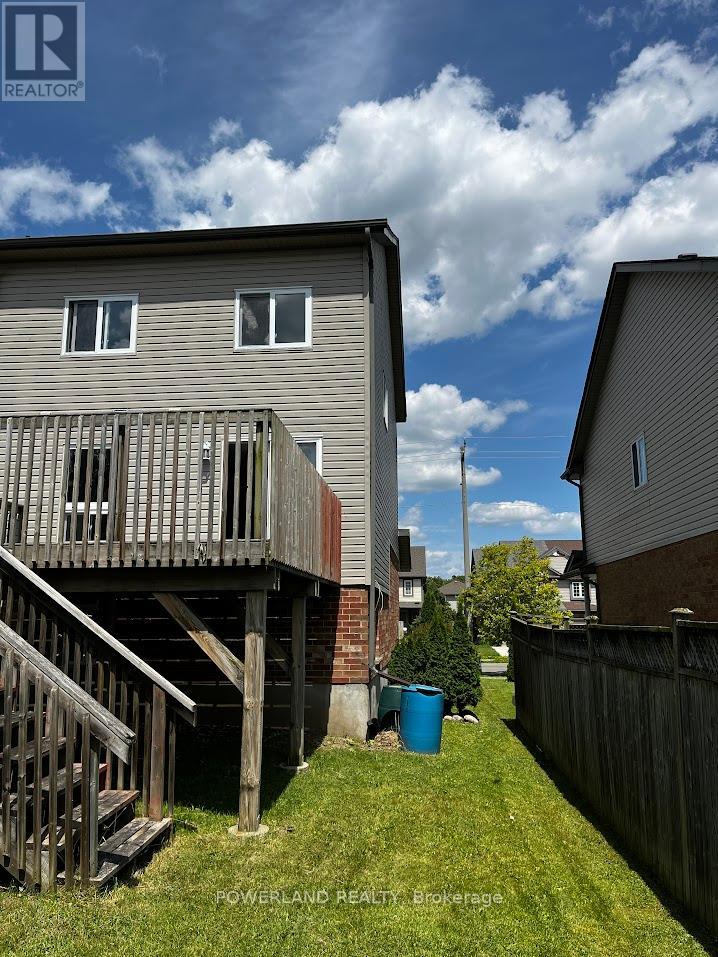57 Max Becker Drive Kitchener, Ontario N2E 3V8
$759,900
Welcome to 57 Max Becker Dr., total of 1640 sq ft above grade living space, end unit like a semi., a charming home nestled in the vibrant neighborhood of WestKitchener. As you step inside, you'll be greeted by a large foyer that opens into a spaciousdining and kitchen area. The dining area features double sliders leading to a huge deck retreat,perfect for outdoor gatherings. Just a few steps away, the oversized living/family room offersadditional space for privacy and entertaining. Hardwood flooring runs throughout the home, addinga touch of elegance. Conveniently located close to shops, restaurants, schools, and many amenities, this home is sureto impress. It's an excellent choice for first-time home buyers, investors, and families alike! **** EXTRAS **** ONE S/S FRIDGE, ONE S/S STOVE, WASHER. DRYER, B/I DISHWASHER, WATER SOFTENER, FURNANCE (id:58043)
Property Details
| MLS® Number | X9043917 |
| Property Type | Single Family |
| AmenitiesNearBy | Park, Public Transit, Schools |
| ParkingSpaceTotal | 3 |
Building
| BathroomTotal | 3 |
| BedroomsAboveGround | 3 |
| BedroomsBelowGround | 1 |
| BedroomsTotal | 4 |
| BasementDevelopment | Unfinished |
| BasementType | N/a (unfinished) |
| ConstructionStyleAttachment | Attached |
| ConstructionStyleSplitLevel | Backsplit |
| ExteriorFinish | Brick |
| FlooringType | Laminate, Hardwood |
| HalfBathTotal | 1 |
| HeatingFuel | Natural Gas |
| HeatingType | Forced Air |
| Type | Row / Townhouse |
| UtilityWater | Municipal Water |
Parking
| Garage |
Land
| Acreage | No |
| LandAmenities | Park, Public Transit, Schools |
| Sewer | Sanitary Sewer |
| SizeDepth | 105 Ft ,2 In |
| SizeFrontage | 26 Ft ,7 In |
| SizeIrregular | 26.62 X 105.18 Ft |
| SizeTotalText | 26.62 X 105.18 Ft |
Rooms
| Level | Type | Length | Width | Dimensions |
|---|---|---|---|---|
| Second Level | Bedroom 2 | 3.61 m | 2.64 m | 3.61 m x 2.64 m |
| Second Level | Bedroom 3 | 3.61 m | 2 m | 3.61 m x 2 m |
| Second Level | Bathroom | 3.05 m | 1.5 m | 3.05 m x 1.5 m |
| Basement | Recreational, Games Room | 3.91 m | 2.03 m | 3.91 m x 2.03 m |
| Lower Level | Bedroom 4 | 5.33 m | 3.35 m | 5.33 m x 3.35 m |
| Main Level | Dining Room | 5.33 m | 5.03 m | 5.33 m x 5.03 m |
| Main Level | Kitchen | 5.33 m | 5.03 m | 5.33 m x 5.03 m |
| Main Level | Laundry Room | 2.63 m | 1.62 m | 2.63 m x 1.62 m |
| Upper Level | Bedroom | 4.11 m | 4.01 m | 4.11 m x 4.01 m |
| Ground Level | Foyer | 4.2 m | 2.03 m | 4.2 m x 2.03 m |
| In Between | Family Room | 5.33 m | 4.22 m | 5.33 m x 4.22 m |
https://www.realtor.ca/real-estate/27185436/57-max-becker-drive-kitchener
Interested?
Contact us for more information
Patrick Huang
Salesperson
160 West Beaver Creek Rd #2a
Richmond Hill, Ontario L4B 1B4




























